240 Foto di lavanderie marroni con ante a filo
Filtra anche per:
Budget
Ordina per:Popolari oggi
21 - 40 di 240 foto
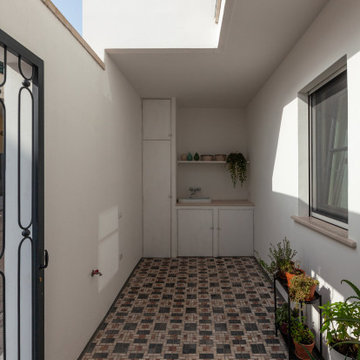
La zona cucina-sala da pranzo si affaccia invece sul cortile di servizio, adibito a zona lavanderia, a cui è possibile accedere anche dall’esterno.
Ispirazione per una lavanderia contemporanea con lavello da incasso, ante a filo, top in quarzo composito, pareti bianche, lavatrice e asciugatrice nascoste, pavimento multicolore e top beige
Ispirazione per una lavanderia contemporanea con lavello da incasso, ante a filo, top in quarzo composito, pareti bianche, lavatrice e asciugatrice nascoste, pavimento multicolore e top beige

The Homeowner custom cut/finished a butcher block top (at the same thickness (1") of the granite counter-top), to be placed on the farm sink which increased the amount of available space to fold laundry, etc.
Note: the faucet merely swings out of the way.
2nd note: a square butcher block of the proper desired length and width and thickness can be purchased online, and then finished (round the corners to proper radius of Farm Sink corners, finish with several coats of clear coat polyurethane), as the homeowner did.
Photo taken by homeowner.

A small laundry and storage room is located between the garage and the living space.
Photographer: Daniel Contelmo Jr.
Esempio di una lavanderia multiuso stile rurale di medie dimensioni con lavello sottopiano, ante a filo, ante bianche, top in granito, pareti beige, pavimento con piastrelle in ceramica, lavatrice e asciugatrice nascoste e pavimento grigio
Esempio di una lavanderia multiuso stile rurale di medie dimensioni con lavello sottopiano, ante a filo, ante bianche, top in granito, pareti beige, pavimento con piastrelle in ceramica, lavatrice e asciugatrice nascoste e pavimento grigio

Laundry Room with built-in cubby/locker storage
Immagine di una grande lavanderia multiuso chic con lavello stile country, ante a filo, ante beige, pareti grigie, lavatrice e asciugatrice a colonna, pavimento multicolore e top grigio
Immagine di una grande lavanderia multiuso chic con lavello stile country, ante a filo, ante beige, pareti grigie, lavatrice e asciugatrice a colonna, pavimento multicolore e top grigio
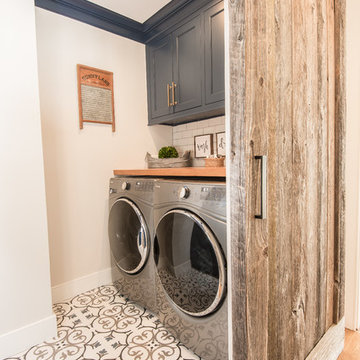
The new laundry room is conveniently located off the master bedroom with sliding barn door for quick access.
Ispirazione per una sala lavanderia country di medie dimensioni con ante a filo, ante blu, top in legno, pareti bianche, pavimento con piastrelle in ceramica, lavatrice e asciugatrice affiancate, pavimento bianco e top marrone
Ispirazione per una sala lavanderia country di medie dimensioni con ante a filo, ante blu, top in legno, pareti bianche, pavimento con piastrelle in ceramica, lavatrice e asciugatrice affiancate, pavimento bianco e top marrone
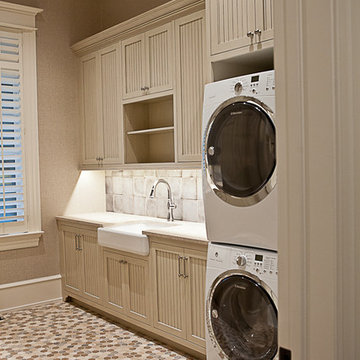
Foto di una lavanderia multiuso classica di medie dimensioni con lavello stile country, ante a filo, ante beige, top in quarzite, pareti beige, pavimento con piastrelle in ceramica, lavatrice e asciugatrice a colonna e pavimento multicolore

This unique space is loaded with amenities devoted to pampering four-legged family members, including an island for brushing, built-in water fountain, and hideaway food dish holders.

Immagine di una sala lavanderia chic con lavello sottopiano, ante a filo, ante beige, lavatrice e asciugatrice affiancate, pavimento multicolore e top beige
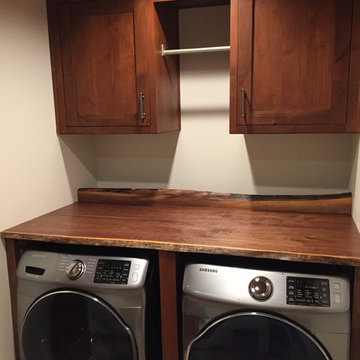
Laundry and bathroom remodel in rustic country home. Cabinetry is Showplace Inset in rustic (knotty) alder wood, autumn stain. Live edge wood top with live edge wood backsplash. Barn door is stained in same finish.
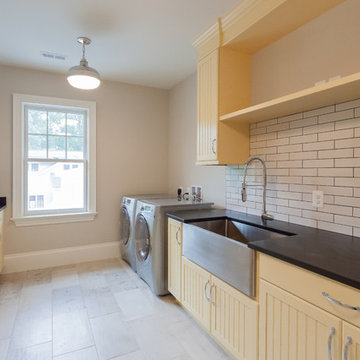
Foto di una sala lavanderia country con lavello stile country, ante a filo, ante gialle, pareti beige, lavatrice e asciugatrice affiancate, pavimento beige e top nero

Margaret Wright
Immagine di una sala lavanderia costiera con lavello sottopiano, ante a filo, ante bianche, lavatrice e asciugatrice affiancate, pavimento grigio e top nero
Immagine di una sala lavanderia costiera con lavello sottopiano, ante a filo, ante bianche, lavatrice e asciugatrice affiancate, pavimento grigio e top nero
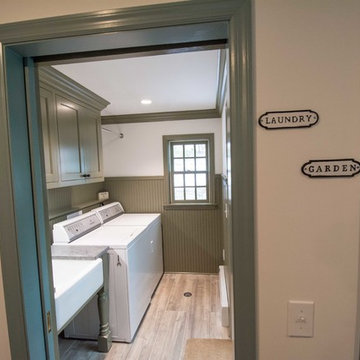
Eddie Day
Esempio di una sala lavanderia chic di medie dimensioni con lavello stile country, ante a filo, ante verdi, top in saponaria, pareti bianche, pavimento con piastrelle in ceramica, lavatrice e asciugatrice affiancate e pavimento multicolore
Esempio di una sala lavanderia chic di medie dimensioni con lavello stile country, ante a filo, ante verdi, top in saponaria, pareti bianche, pavimento con piastrelle in ceramica, lavatrice e asciugatrice affiancate e pavimento multicolore

Tired of doing laundry in an unfinished rugged basement? The owners of this 1922 Seward Minneapolis home were as well! They contacted Castle to help them with their basement planning and build for a finished laundry space and new bathroom with shower.
Changes were first made to improve the health of the home. Asbestos tile flooring/glue was abated and the following items were added: a sump pump and drain tile, spray foam insulation, a glass block window, and a Panasonic bathroom fan.
After the designer and client walked through ideas to improve flow of the space, we decided to eliminate the existing 1/2 bath in the family room and build the new 3/4 bathroom within the existing laundry room. This allowed the family room to be enlarged.
Plumbing fixtures in the bathroom include a Kohler, Memoirs® Stately 24″ pedestal bathroom sink, Kohler, Archer® sink faucet and showerhead in polished chrome, and a Kohler, Highline® Comfort Height® toilet with Class Five® flush technology.
American Olean 1″ hex tile was installed in the shower’s floor, and subway tile on shower walls all the way up to the ceiling. A custom frameless glass shower enclosure finishes the sleek, open design.
Highly wear-resistant Adura luxury vinyl tile flooring runs throughout the entire bathroom and laundry room areas.
The full laundry room was finished to include new walls and ceilings. Beautiful shaker-style cabinetry with beadboard panels in white linen was chosen, along with glossy white cultured marble countertops from Central Marble, a Blanco, Precis 27″ single bowl granite composite sink in cafe brown, and a Kohler, Bellera® sink faucet.
We also decided to save and restore some original pieces in the home, like their existing 5-panel doors; one of which was repurposed into a pocket door for the new bathroom.
The homeowners completed the basement finish with new carpeting in the family room. The whole basement feels fresh, new, and has a great flow. They will enjoy their healthy, happy home for years to come.
Designed by: Emily Blonigen
See full details, including before photos at https://www.castlebri.com/basements/project-3378-1/

Ispirazione per una piccola lavanderia multiuso contemporanea con lavello da incasso, ante a filo, ante bianche, top in quarzo composito, pareti beige, pavimento in gres porcellanato, lavatrice e asciugatrice a colonna e pavimento beige
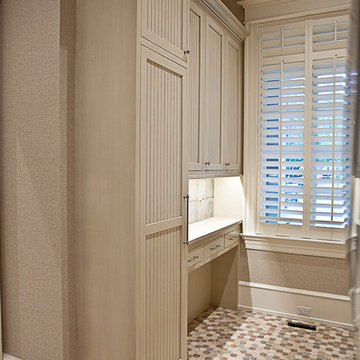
Ispirazione per una lavanderia multiuso chic di medie dimensioni con lavello stile country, ante a filo, ante beige, top in quarzite, pareti beige, pavimento con piastrelle in ceramica, lavatrice e asciugatrice a colonna e pavimento multicolore

Jenn Cohen
Foto di una grande sala lavanderia country con lavatoio, ante bianche, top in saponaria, pareti beige, parquet scuro, lavatrice e asciugatrice affiancate e ante a filo
Foto di una grande sala lavanderia country con lavatoio, ante bianche, top in saponaria, pareti beige, parquet scuro, lavatrice e asciugatrice affiancate e ante a filo
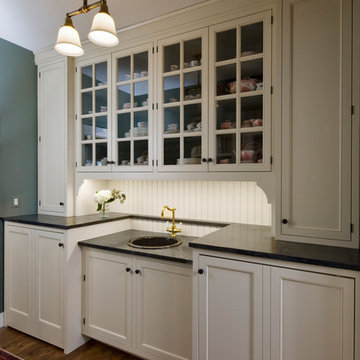
Butler's Pantry between kitchen and dining room doubles as a Laundry room. Laundry machines are hidden behind doors. Leslie Schwartz Photography
Idee per una piccola lavanderia multiuso chic con lavello a vasca singola, ante a filo, ante bianche, top in saponaria, pareti verdi, pavimento in legno massello medio, lavatrice e asciugatrice nascoste e top nero
Idee per una piccola lavanderia multiuso chic con lavello a vasca singola, ante a filo, ante bianche, top in saponaria, pareti verdi, pavimento in legno massello medio, lavatrice e asciugatrice nascoste e top nero

Tired of doing laundry in an unfinished rugged basement? The owners of this 1922 Seward Minneapolis home were as well! They contacted Castle to help them with their basement planning and build for a finished laundry space and new bathroom with shower.
Changes were first made to improve the health of the home. Asbestos tile flooring/glue was abated and the following items were added: a sump pump and drain tile, spray foam insulation, a glass block window, and a Panasonic bathroom fan.
After the designer and client walked through ideas to improve flow of the space, we decided to eliminate the existing 1/2 bath in the family room and build the new 3/4 bathroom within the existing laundry room. This allowed the family room to be enlarged.
Plumbing fixtures in the bathroom include a Kohler, Memoirs® Stately 24″ pedestal bathroom sink, Kohler, Archer® sink faucet and showerhead in polished chrome, and a Kohler, Highline® Comfort Height® toilet with Class Five® flush technology.
American Olean 1″ hex tile was installed in the shower’s floor, and subway tile on shower walls all the way up to the ceiling. A custom frameless glass shower enclosure finishes the sleek, open design.
Highly wear-resistant Adura luxury vinyl tile flooring runs throughout the entire bathroom and laundry room areas.
The full laundry room was finished to include new walls and ceilings. Beautiful shaker-style cabinetry with beadboard panels in white linen was chosen, along with glossy white cultured marble countertops from Central Marble, a Blanco, Precis 27″ single bowl granite composite sink in cafe brown, and a Kohler, Bellera® sink faucet.
We also decided to save and restore some original pieces in the home, like their existing 5-panel doors; one of which was repurposed into a pocket door for the new bathroom.
The homeowners completed the basement finish with new carpeting in the family room. The whole basement feels fresh, new, and has a great flow. They will enjoy their healthy, happy home for years to come.
Designed by: Emily Blonigen
See full details, including before photos at https://www.castlebri.com/basements/project-3378-1/
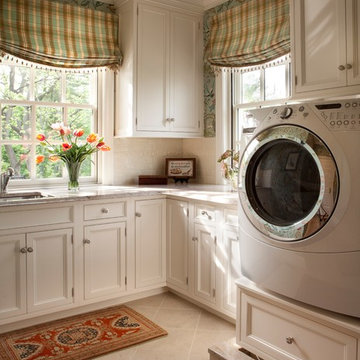
Diane Burgoyne Interiors
Photography by Tim Proctor
Immagine di una grande lavanderia chic con lavello sottopiano, ante bianche, lavatrice e asciugatrice affiancate e ante a filo
Immagine di una grande lavanderia chic con lavello sottopiano, ante bianche, lavatrice e asciugatrice affiancate e ante a filo
240 Foto di lavanderie marroni con ante a filo
2
