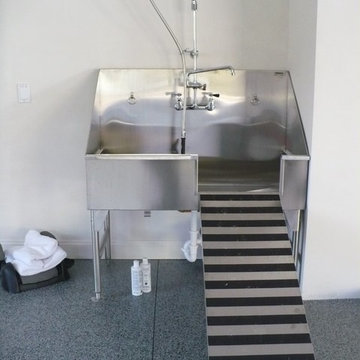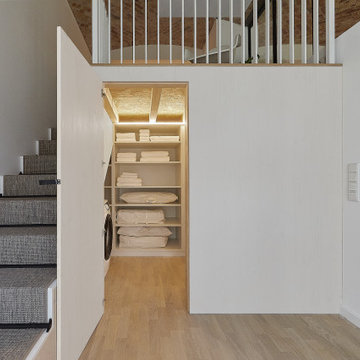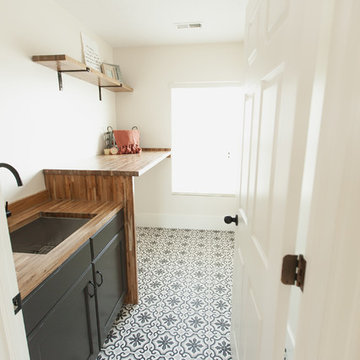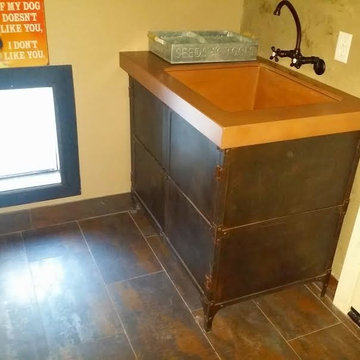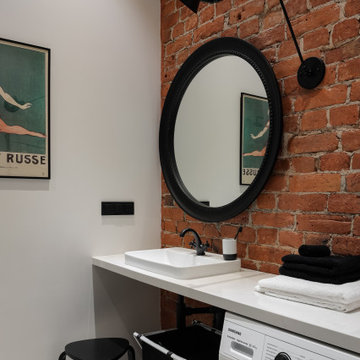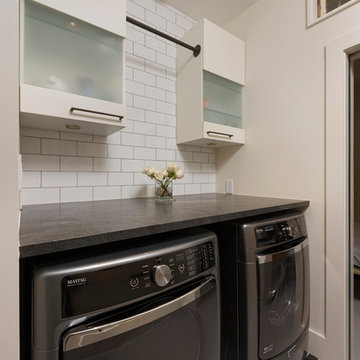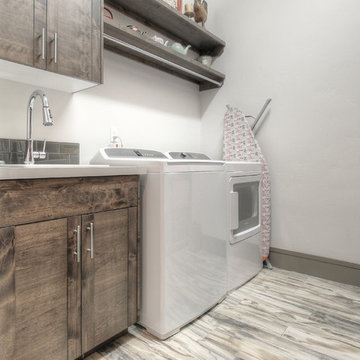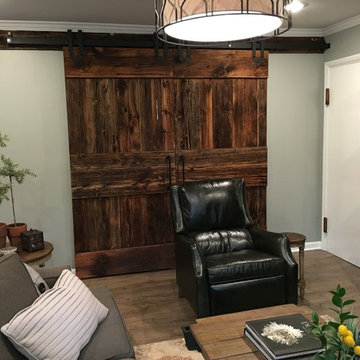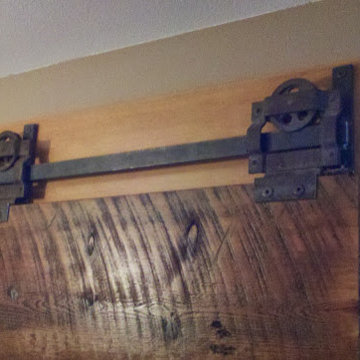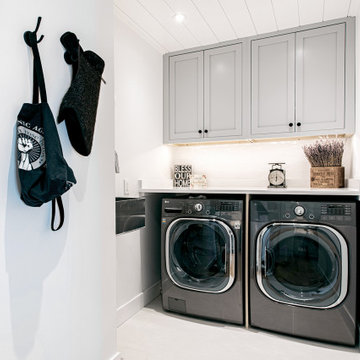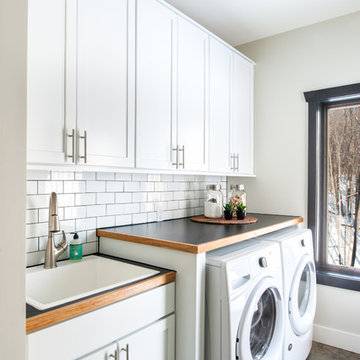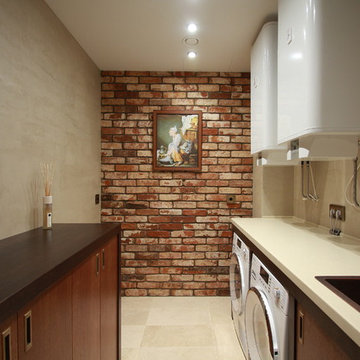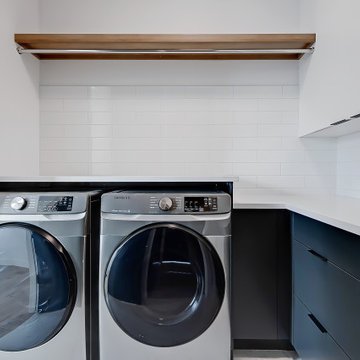640 Foto di lavanderie industriali
Filtra anche per:
Budget
Ordina per:Popolari oggi
1 - 20 di 640 foto
1 di 2

This photo was taken at DJK Custom Homes new Parker IV Eco-Smart model home in Stewart Ridge of Plainfield, Illinois.
Esempio di una sala lavanderia industriale di medie dimensioni con lavello stile country, ante in stile shaker, ante con finitura invecchiata, top in quarzo composito, paraspruzzi beige, paraspruzzi in mattoni, pareti bianche, pavimento con piastrelle in ceramica, lavatrice e asciugatrice a colonna, pavimento grigio, top bianco e pareti in mattoni
Esempio di una sala lavanderia industriale di medie dimensioni con lavello stile country, ante in stile shaker, ante con finitura invecchiata, top in quarzo composito, paraspruzzi beige, paraspruzzi in mattoni, pareti bianche, pavimento con piastrelle in ceramica, lavatrice e asciugatrice a colonna, pavimento grigio, top bianco e pareti in mattoni
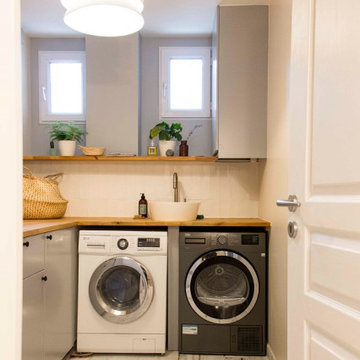
La première partie du travail a été de retravailler les espaces. En effet, il y avait une cuisine de bonne taille avec une toute petite arrière-cuisine peu pratique, et le salon était très grand. Mes clients n’avaient pas besoin de l’arrière-cuisine mais rêvait d’une buanderie séparée. Nous avons donc agrandi l’arrière-cuisine, changé l’ouverture de place (dans l’entrée vs dans la cuisine) pour transformer cet espace en buanderie. Vu que nous avions pris de l’espace sur la cuisine, nous avons souhaité l’agrandir sur le salon qui était très grand. Et pour apporter de la luminosité, nous avons créé une grande verrière entre la cuisine et le salon. Toute la décoration a été à refaire, nous n’avons absolument rien gardé. Dans l’entrée, nous avons choisi de partir sur des couleurs claires avec un papier peint plein de caractère, Hick’s hexagon de Cole and Son, acheté chez Au fil des couleurs. Nous avons créé un dressing semi sur-mesure pour ranger les manteaux et accessoires. J’ai également proposé de mettre une banquette avec des rangements, une case pour chaque personne de la famille ! Pour la buanderie aussi, nous sommes partis sur des couleurs neutres : du carrelage imitation bois blanc, des façades grises et une peinture blanc cassé avec un plan de travail en bois. Pour la cuisine, nous avons choisi un carrelage très graphique noir et blanc, accompagné de façades blanches, d’un beau plan de travail en bois massif. Les éléments sont noirs, robinetterie et poignées. La seule touche de couleur est apportée par la peinture d’un meuble de rangement ouvert, la référence Terre Rose de Ressource Peintures.

The kitchen isn't the only room worthy of delicious design... and so when these clients saw THEIR personal style come to life in the kitchen, they decided to go all in and put the Maine Coast construction team in charge of building out their vision for the home in its entirety. Talent at its best -- with tastes of this client, we simply had the privilege of doing the easy part -- building their dream home!
Trova il professionista locale adatto per il tuo progetto

D&M Images
Immagine di un piccolo ripostiglio-lavanderia industriale con ante bianche, top in laminato, pavimento in laminato, lavatrice e asciugatrice a colonna, top grigio, pareti bianche e pavimento marrone
Immagine di un piccolo ripostiglio-lavanderia industriale con ante bianche, top in laminato, pavimento in laminato, lavatrice e asciugatrice a colonna, top grigio, pareti bianche e pavimento marrone

A pocket door preserves space and provides access to this narrow laundry room. The washer and dryer are topped by a wooden counter top to make folding laundry easy. Custom cabinetry was installed for ample storage.

Jon M Photography
Immagine di una grande sala lavanderia industriale con lavello sottopiano, ante lisce, ante in legno scuro, top in legno, pareti beige, pavimento in ardesia e lavatrice e asciugatrice affiancate
Immagine di una grande sala lavanderia industriale con lavello sottopiano, ante lisce, ante in legno scuro, top in legno, pareti beige, pavimento in ardesia e lavatrice e asciugatrice affiancate
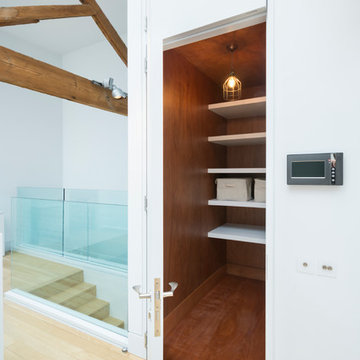
Up the stairs from the entrance hall, galleried walkways lead to the two bedrooms, both en suite, situated at opposite ends of the building, while a large open-plan central section acts as a study area.
http://www.domusnova.com/properties/buy/2056/2-bedroom-house-kensington-chelsea-north-kensington-hewer-street-w10-theo-otten-otten-architects-london-for-sale/
640 Foto di lavanderie industriali
1
