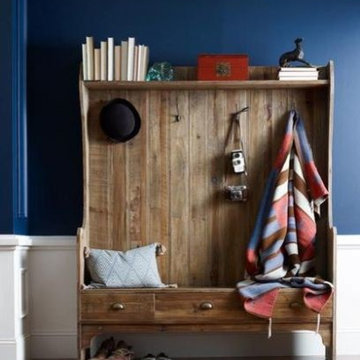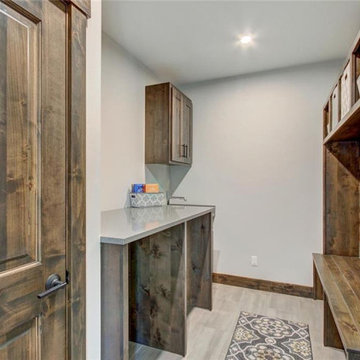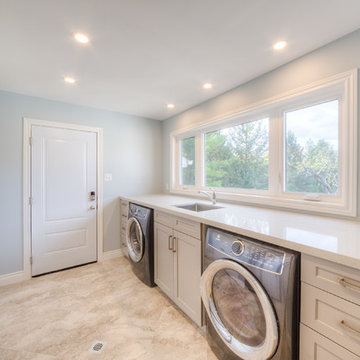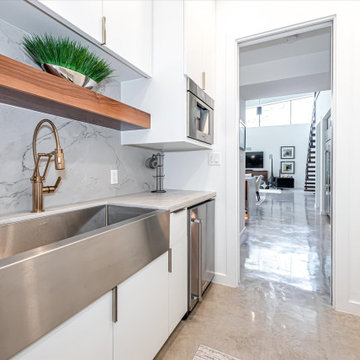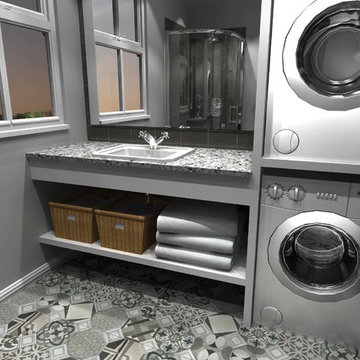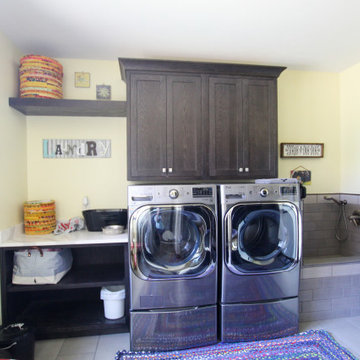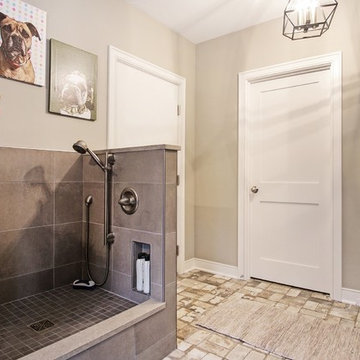645 Foto di lavanderie industriali
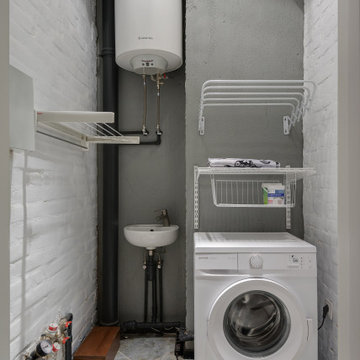
Foto di una sala lavanderia industriale con pareti bianche, pavimento con piastrelle in ceramica e pavimento grigio
Trova il professionista locale adatto per il tuo progetto
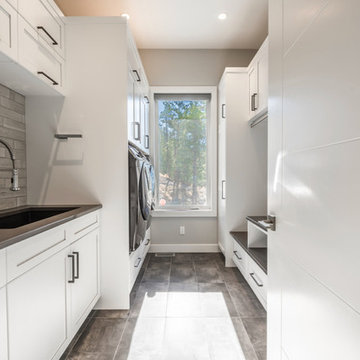
Clean lines and colours create a very functional and bright laundry room.
Ispirazione per una lavanderia industriale con pavimento in gres porcellanato, lavatrice e asciugatrice affiancate e pavimento grigio
Ispirazione per una lavanderia industriale con pavimento in gres porcellanato, lavatrice e asciugatrice affiancate e pavimento grigio
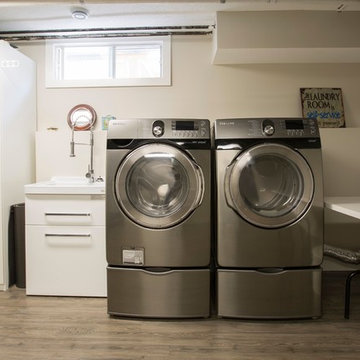
Immagine di una sala lavanderia industriale di medie dimensioni con lavatoio, ante lisce, pareti bianche, parquet scuro, lavatrice e asciugatrice affiancate e pavimento marrone
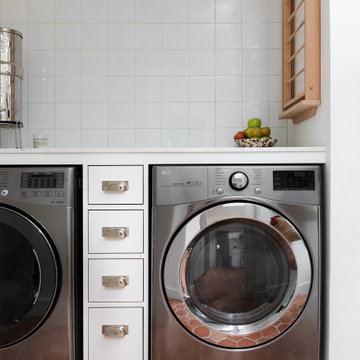
A skinny bank of drawers is a great way to add storage and beauty to any wash room.
Idee per una lavanderia industriale con paraspruzzi con piastrelle in ceramica
Idee per una lavanderia industriale con paraspruzzi con piastrelle in ceramica
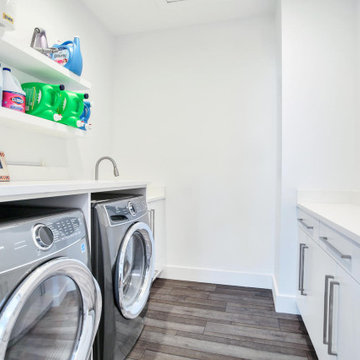
Simple yet extremely functional
Idee per una piccola sala lavanderia industriale con lavello sottopiano, ante lisce, ante bianche, top in quarzo composito, pareti bianche, pavimento in laminato, lavatrice e asciugatrice affiancate, pavimento grigio e top bianco
Idee per una piccola sala lavanderia industriale con lavello sottopiano, ante lisce, ante bianche, top in quarzo composito, pareti bianche, pavimento in laminato, lavatrice e asciugatrice affiancate, pavimento grigio e top bianco
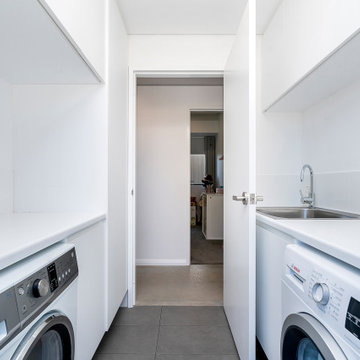
Burnished Concrete in its raw state flows throughout this home to create a natural seamless feel.
Idee per una lavanderia industriale
Idee per una lavanderia industriale
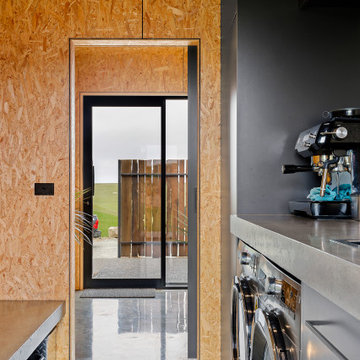
With its gabled rectangular form and black iron cladding, this clever new build makes a striking statement yet complements its natural environment.
Internally, the house has been lined in chipboard with negative detailing. Polished concrete floors not only look stylish but absorb the sunlight that floods in, keeping the north-facing home warm.
The bathroom also features chipboard and two windows to capture the outlook. One of these is positioned at the end of the shower to bring the rural views inside.
Floor-to-ceiling dark tiles in the shower alcove make a stunning contrast to the wood. Made on-site, the concrete vanity benchtops match the imported bathtub and vanity bowls.
Doors from each of the four bedrooms open to their own exposed aggregate terrace, landscaped with plants and boulders.
Attached to the custom kitchen island is a lowered dining area, continuing the chipboard theme. The cabinets and benchtops match those in the bathrooms and contrast with the rest of the open-plan space.
A lot has been achieved in this home on a tight budget.
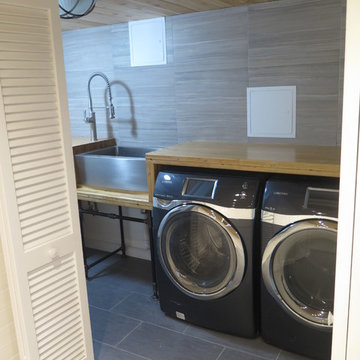
Reclaimed maple bowling alley slab counter tops with a stainless steel farm style sink on a 3/4" black pipe stand and tiled backsplash. Restoration Hardware lights and utility access doors can be seen.
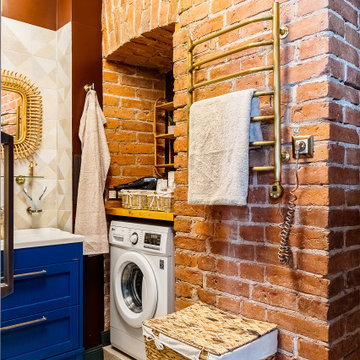
?ПОРТФОЛИО www.behance.net/tnaarxdesi9769
? 8 916 317 29 80
?инст @tur4enkodesign
Esempio di una lavanderia industriale
Esempio di una lavanderia industriale
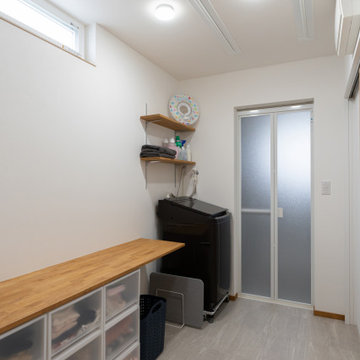
3帖のランドリースペース。
アイロン用カウンターは1.8mと長さも十分。
カウンター下に収納ボックスも置けるので、全体をスッキリと見せられます。
Foto di una lavanderia multiuso industriale con pavimento in vinile, pavimento grigio e carta da parati
Foto di una lavanderia multiuso industriale con pavimento in vinile, pavimento grigio e carta da parati
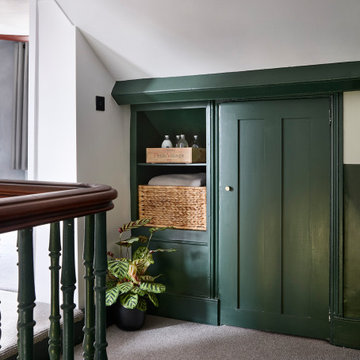
Creating a utility area on the 1st floor in an unutilised cupboard
Immagine di un piccolo ripostiglio-lavanderia industriale con ante in stile shaker e ante verdi
Immagine di un piccolo ripostiglio-lavanderia industriale con ante in stile shaker e ante verdi
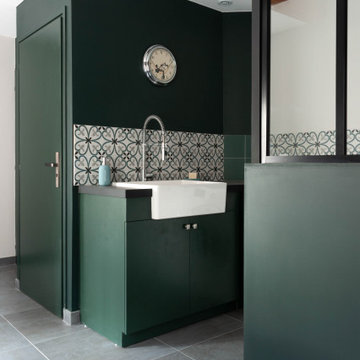
Ispirazione per una grande lavanderia multiuso industriale con lavello a vasca singola, top piastrellato, pareti verdi, pavimento con piastrelle in ceramica, lavatrice e asciugatrice affiancate, pavimento grigio e top grigio
645 Foto di lavanderie industriali
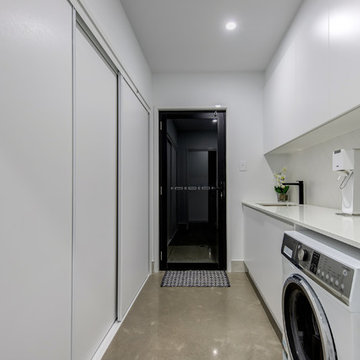
Ispirazione per una sala lavanderia industriale di medie dimensioni con ante bianche, pareti bianche, pavimento in cemento, lavatrice e asciugatrice affiancate, pavimento grigio, top bianco, lavello sottopiano e top in quarzo composito
8
