480 Foto di lavanderie country con pareti beige
Filtra anche per:
Budget
Ordina per:Popolari oggi
101 - 120 di 480 foto
1 di 3

After moving into their home three years ago, Mr and Mrs C left their kitchen to last as part of their home renovations. “We knew of Ream from the large showroom on the Gillingham Business Park and we had seen the Vans in our area.” says Mrs C. “We’ve moved twice already and each time our kitchen renovation has been questionable. We hoped we would be third time lucky? This time we opted for the whole kitchen renovation including the kitchen flooring, lighting and installation.”
The Ream showroom in Gillingham is bright and inviting. It is a large space, as it took us over one hour to browse round all the displays. Meeting Lara at the showroom before hand, helped to put our ideas of want we wanted with Lara’s design expertise. From the initial kitchen consultation, Lara then came to measure our existing kitchen. Lara, Ream’s Kitchen Designer, was able to design Mr and Mrs C’s kitchen which came to life on the 3D software Ream uses for kitchen design.
When it came to selecting the kitchen, Lara is an expert, she was thorough and an incredibly knowledgeable kitchen designer. We were never rushed in our decision; she listened to what we wanted. It was refreshing as our experience of other companies was not so pleasant. Ream has a very good range to choose from which brought our kitchen to life. The kitchen design had ingenious with clever storage ideas which ensured our kitchen was better organised. We were surprised with how much storage was possible especially as before I had only one drawer and a huge fridge freezer which reduced our worktop space.
The installation was quick too. The team were considerate of our needs and asked if they had permission to park on our driveway. There was no dust or mess to come back to each evening and the rubbish was all collected too. Within two weeks the kitchen was complete. Reams customer service was prompt and outstanding. When things did go wrong, Ream was quick to rectify and communicate with us what was going on. One was the delivery of three doors which were drilled wrong and the other was the extractor. Emma, Ream’s Project Coordinator apologised and updated us on what was happening through calls and emails.
“It’s the best kitchen we have ever had!” Mr & Mrs C say, we are so happy with it.

The laundry room features Soapstone countertops and a basketweave travetine wainscot
Photo Credit: Bella Vita Photography
Ispirazione per una grande lavanderia multiuso country con lavello stile country, ante con riquadro incassato, ante bianche, top in saponaria, pareti beige, pavimento in legno massello medio, lavatrice e asciugatrice affiancate, pavimento marrone e top grigio
Ispirazione per una grande lavanderia multiuso country con lavello stile country, ante con riquadro incassato, ante bianche, top in saponaria, pareti beige, pavimento in legno massello medio, lavatrice e asciugatrice affiancate, pavimento marrone e top grigio

Laundry Room with plenty of countertops for clean everything up.
Idee per una piccola sala lavanderia country con lavello sottopiano, ante con riquadro incassato, ante bianche, top in quarzo composito, paraspruzzi con piastrelle diamantate, pareti beige, pavimento in gres porcellanato, lavatrice e asciugatrice affiancate, pavimento grigio e top bianco
Idee per una piccola sala lavanderia country con lavello sottopiano, ante con riquadro incassato, ante bianche, top in quarzo composito, paraspruzzi con piastrelle diamantate, pareti beige, pavimento in gres porcellanato, lavatrice e asciugatrice affiancate, pavimento grigio e top bianco

Laundry room Concept, modern farmhouse, with farmhouse sink, wood floors, grey cabinets, mini fridge in Powell
Immagine di una lavanderia multiuso country di medie dimensioni con lavello stile country, ante in stile shaker, ante grigie, top in quarzite, pareti beige, pavimento in vinile, lavatrice e asciugatrice affiancate, pavimento multicolore e top bianco
Immagine di una lavanderia multiuso country di medie dimensioni con lavello stile country, ante in stile shaker, ante grigie, top in quarzite, pareti beige, pavimento in vinile, lavatrice e asciugatrice affiancate, pavimento multicolore e top bianco

Ispirazione per una piccola lavanderia country con paraspruzzi multicolore, paraspruzzi con lastra di vetro, ante in stile shaker, ante bianche, lavatrice e asciugatrice affiancate, top in quarzite, pareti beige, pavimento in ardesia e pavimento nero

Flow Photography
Foto di una sala lavanderia country di medie dimensioni con lavello stile country, ante lisce, ante bianche, top in quarzo composito, pareti beige, pavimento in gres porcellanato, lavatrice e asciugatrice affiancate e pavimento grigio
Foto di una sala lavanderia country di medie dimensioni con lavello stile country, ante lisce, ante bianche, top in quarzo composito, pareti beige, pavimento in gres porcellanato, lavatrice e asciugatrice affiancate e pavimento grigio

Farmhouse Laundry Room
Idee per un'ampia sala lavanderia country con lavello sottopiano, ante verdi, top in quarzo composito, pareti beige, pavimento in legno massello medio, lavatrice e asciugatrice affiancate, ante con riquadro incassato, pavimento marrone e top bianco
Idee per un'ampia sala lavanderia country con lavello sottopiano, ante verdi, top in quarzo composito, pareti beige, pavimento in legno massello medio, lavatrice e asciugatrice affiancate, ante con riquadro incassato, pavimento marrone e top bianco

Esempio di una grande sala lavanderia country con lavello da incasso, ante in stile shaker, ante blu, top in vetro riciclato, pareti beige, pavimento in mattoni, lavatrice e asciugatrice affiancate, pavimento multicolore e top multicolore
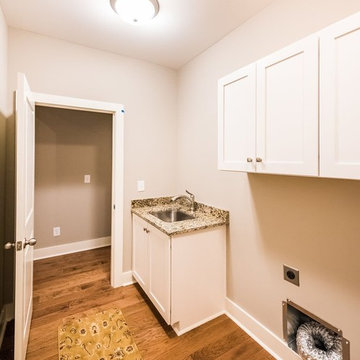
Esempio di una sala lavanderia country di medie dimensioni con lavello sottopiano, ante con riquadro incassato, ante bianche, top in granito, pareti beige, pavimento in legno massello medio, lavatrice e asciugatrice affiancate, pavimento marrone e top multicolore

Utility Room
Idee per una lavanderia multiuso country di medie dimensioni con lavello stile country, ante con riquadro incassato, ante beige, top in quarzo composito, paraspruzzi beige, paraspruzzi in quarzo composito, pareti beige, pavimento in pietra calcarea, lavatrice e asciugatrice affiancate, pavimento beige, top beige e carta da parati
Idee per una lavanderia multiuso country di medie dimensioni con lavello stile country, ante con riquadro incassato, ante beige, top in quarzo composito, paraspruzzi beige, paraspruzzi in quarzo composito, pareti beige, pavimento in pietra calcarea, lavatrice e asciugatrice affiancate, pavimento beige, top beige e carta da parati
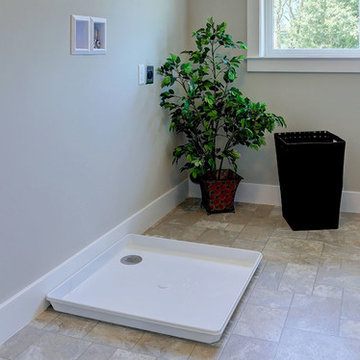
This 2-story home boasts an attractive exterior with welcoming front porch complete with decorative posts. The 2-car garage opens to a mudroom entry with built-in lockers. The open floor plan includes 9’ceilings on the first floor and a convenient flex space room to the front of the home. Hardwood flooring in the foyer extends to the powder room, mudroom, kitchen, and breakfast area. The kitchen is well-appointed with cabinetry featuring decorative crown molding, Cambria countertops with tile backsplash, a pantry, and stainless steel appliances. The kitchen opens to the breakfast area and family room with gas fireplace featuring stone surround and stylish shiplap detail above the mantle. The 2nd floor includes 4 bedrooms, 2 full bathrooms, and a laundry room. The spacious owner’s suite features an expansive closet and a private bathroom with tile shower and double bowl vanity.

Idee per una sala lavanderia country di medie dimensioni con lavello sottopiano, ante con riquadro incassato, ante grigie, top in granito, lavatrice e asciugatrice a colonna e pareti beige
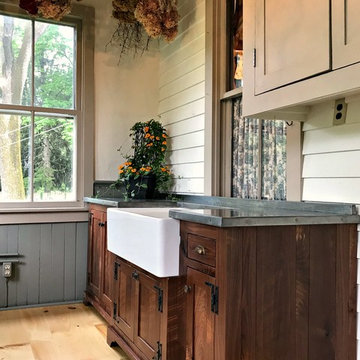
Idee per una lavanderia multiuso country di medie dimensioni con lavello stile country, ante in stile shaker, ante in legno bruno, top in zinco, pareti beige, parquet chiaro, pavimento marrone e top grigio
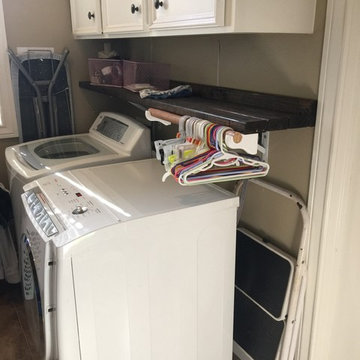
Creating space for storage in the laundry room
Idee per una piccola lavanderia multiuso country con lavello da incasso, ante lisce, ante bianche, top in laminato, pareti beige, pavimento con piastrelle in ceramica e lavatrice e asciugatrice affiancate
Idee per una piccola lavanderia multiuso country con lavello da incasso, ante lisce, ante bianche, top in laminato, pareti beige, pavimento con piastrelle in ceramica e lavatrice e asciugatrice affiancate
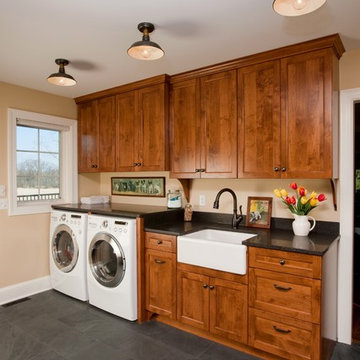
Barbara Bircher, CKD designed this Laundry/Mud room with the understanding that first impressions are very important. With three exterior doors leading into this room, it was most often the entry used by friends and family. Because the family needed individual storage to be more organized, we replaced the closet with a boot bench and lockers. A place for everything and everything in its place as it is said. The warm maple cabinetry and honed granite countertops created the inviting entry they wanted to welcome their guests while the natural slate floor can handle the toughest Minnesota winter.
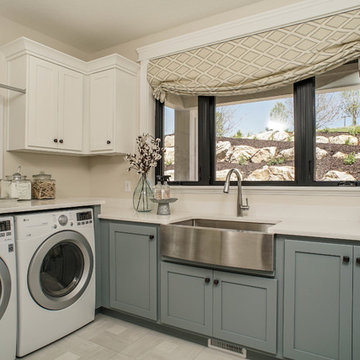
Immagine di una lavanderia country con lavello stile country, ante in stile shaker, ante blu, pareti beige, lavatrice e asciugatrice affiancate, pavimento grigio e top bianco
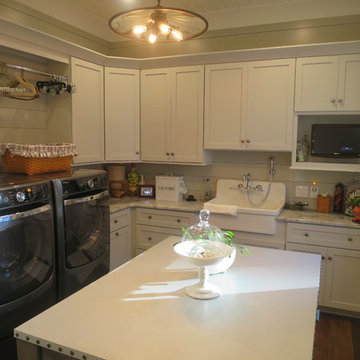
Mike Vaccaro
Immagine di una sala lavanderia country di medie dimensioni con lavello stile country, ante lisce, ante bianche, top in granito, pareti beige, pavimento in legno massello medio e lavatrice e asciugatrice affiancate
Immagine di una sala lavanderia country di medie dimensioni con lavello stile country, ante lisce, ante bianche, top in granito, pareti beige, pavimento in legno massello medio e lavatrice e asciugatrice affiancate
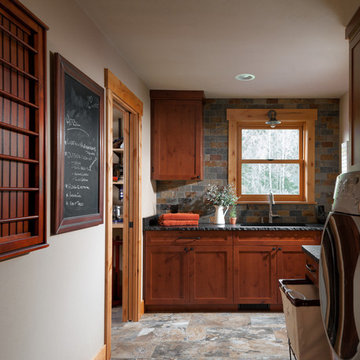
Photography: Christian J Anderson.
Contractor & Finish Carpenter: Poli Dmitruks of PDP Perfection LLC.
Immagine di una lavanderia multiuso country di medie dimensioni con lavello sottopiano, ante in stile shaker, ante in legno scuro, top in granito, pareti beige, pavimento in gres porcellanato, lavatrice e asciugatrice affiancate e pavimento grigio
Immagine di una lavanderia multiuso country di medie dimensioni con lavello sottopiano, ante in stile shaker, ante in legno scuro, top in granito, pareti beige, pavimento in gres porcellanato, lavatrice e asciugatrice affiancate e pavimento grigio
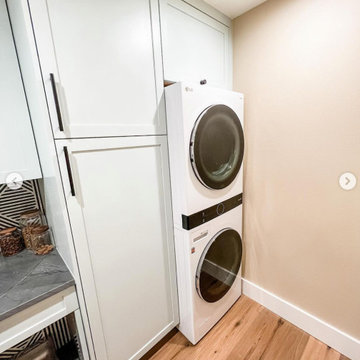
Idee per una piccola sala lavanderia country con lavatoio, ante con riquadro incassato, ante bianche, paraspruzzi bianco, paraspruzzi in gres porcellanato, pareti beige, pavimento in legno massello medio, lavatrice e asciugatrice a colonna e top grigio
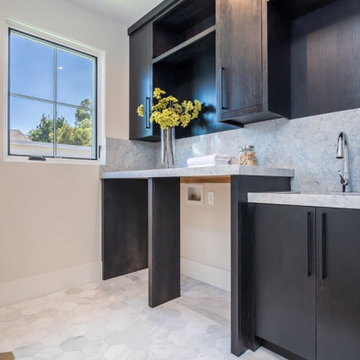
Immagine di una sala lavanderia country di medie dimensioni con lavello sottopiano, ante lisce, ante nere, top in marmo, pareti beige, lavatrice e asciugatrice affiancate, top grigio, pavimento in marmo e pavimento grigio
480 Foto di lavanderie country con pareti beige
6