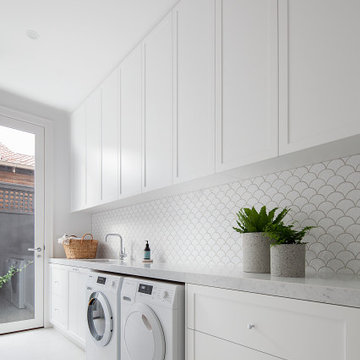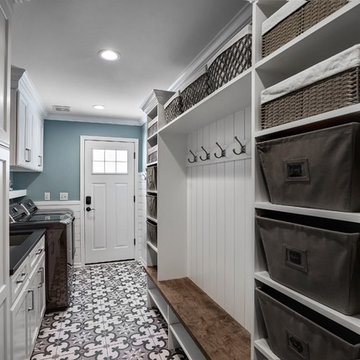21.761 Foto di lavanderie contemporanee
Filtra anche per:
Budget
Ordina per:Popolari oggi
41 - 60 di 21.761 foto
1 di 2

Spacious family laundry
Idee per una grande sala lavanderia minimal con lavello a vasca singola, ante bianche, top in laminato, paraspruzzi blu, paraspruzzi con piastrelle diamantate, pareti bianche, pavimento in legno massello medio, lavatrice e asciugatrice affiancate, pavimento marrone e top grigio
Idee per una grande sala lavanderia minimal con lavello a vasca singola, ante bianche, top in laminato, paraspruzzi blu, paraspruzzi con piastrelle diamantate, pareti bianche, pavimento in legno massello medio, lavatrice e asciugatrice affiancate, pavimento marrone e top grigio
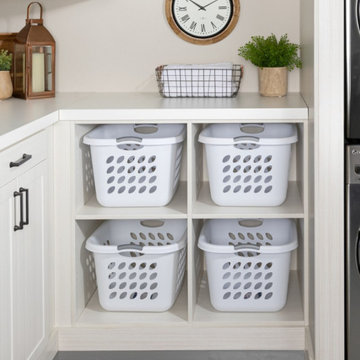
Are you catching up on laundry? With a bit more time on your hands, it's a task that makes everyone feel organized. And thanks to a convenient custom counter and pull out baskets, folding laundry fresh out of the dryer has never been easier. Schedule your free virtual design consultation on our website and let's get started planning your new laundry room today!
Trova il professionista locale adatto per il tuo progetto
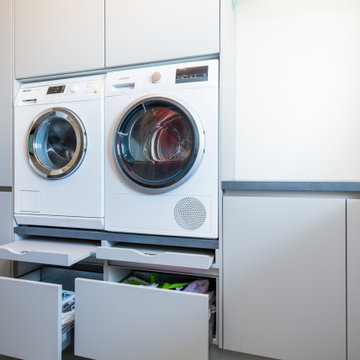
stone grey utility room with concrete grey worktop. Washing machine and Dyrer tall units with storage above and pull out drawer below.
Esempio di una lavanderia minimal
Esempio di una lavanderia minimal

Immagine di una sala lavanderia minimal con lavello sottopiano, ante lisce, ante in legno scuro, pareti bianche, lavatrice e asciugatrice affiancate, pavimento grigio e top nero

Esempio di una lavanderia multiuso design di medie dimensioni con lavello a vasca singola, ante lisce, ante bianche, top in quarzo composito, pareti nere, pavimento con piastrelle in ceramica, lavatrice e asciugatrice affiancate, pavimento grigio e top grigio
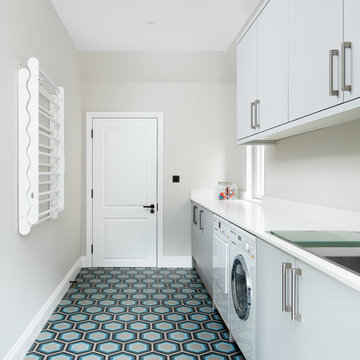
Foto di una sala lavanderia contemporanea con ante lisce, ante grigie, pareti grigie, lavatrice e asciugatrice affiancate, pavimento multicolore e top bianco
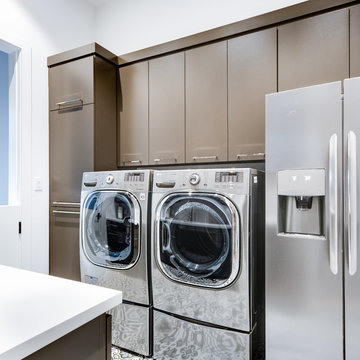
Esempio di una sala lavanderia contemporanea di medie dimensioni con lavello sottopiano, ante lisce, ante grigie, top in quarzo composito, pareti bianche, pavimento in gres porcellanato, lavatrice e asciugatrice affiancate, pavimento grigio e top bianco

Esempio di una grande lavanderia multiuso contemporanea con lavello sottopiano, ante in stile shaker, ante in legno bruno, top in granito, pareti bianche, pavimento in gres porcellanato, lavatrice e asciugatrice affiancate, pavimento grigio e top multicolore
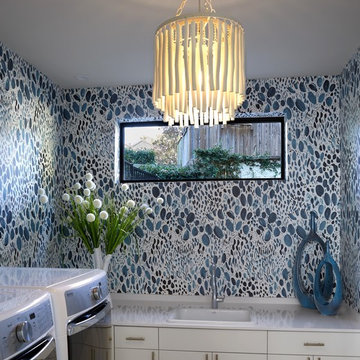
Even doing laundry is refreshing in this fun space. A built-in ironing board is disguised behind wallpaper to hide it when not in use.
Ispirazione per una lavanderia design
Ispirazione per una lavanderia design
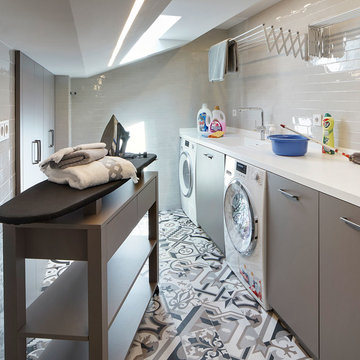
Jordi Miralles
Foto di una sala lavanderia design con lavello integrato, ante lisce, ante grigie, pareti bianche, lavatrice e asciugatrice affiancate, pavimento multicolore e top bianco
Foto di una sala lavanderia design con lavello integrato, ante lisce, ante grigie, pareti bianche, lavatrice e asciugatrice affiancate, pavimento multicolore e top bianco
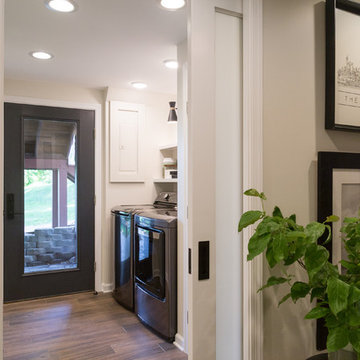
Foto di una sala lavanderia minimal con nessun'anta, ante bianche, pareti beige, pavimento in legno massello medio, lavatrice e asciugatrice affiancate e pavimento marrone
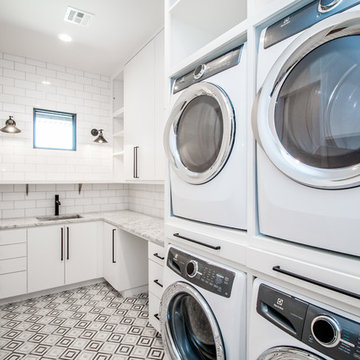
Foto di una lavanderia multiuso design di medie dimensioni con lavello sottopiano, pavimento multicolore, ante lisce, ante bianche, top in granito, pareti bianche e lavatrice e asciugatrice a colonna
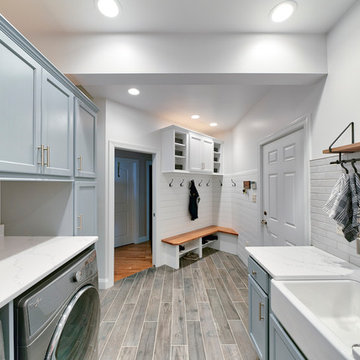
An entry area to the home, this family laundry room became a catch-all for coats, bags and shoes. It also served as the laundry hub with a collection of portable drying racks, storage shelves and furniture that did not optimize the available space and layout. The new design made the most of the unique space and delivered an organized and attractive mud and laundry room with bench seating, hooks for hanging jackets and laundry needs, integrated wall drying racks, and lots of convenient storage.

Immagine di un ripostiglio-lavanderia design con lavello sottopiano, ante lisce, ante in legno chiaro, pareti bianche, parquet chiaro, lavatrice e asciugatrice a colonna, pavimento beige e top bianco

Bergsproduction
Immagine di un ripostiglio-lavanderia contemporaneo di medie dimensioni con lavello da incasso, ante lisce, ante bianche, top in pietra calcarea, pareti bianche, pavimento in marmo, lavatrice e asciugatrice affiancate e pavimento bianco
Immagine di un ripostiglio-lavanderia contemporaneo di medie dimensioni con lavello da incasso, ante lisce, ante bianche, top in pietra calcarea, pareti bianche, pavimento in marmo, lavatrice e asciugatrice affiancate e pavimento bianco

The homeowners had just purchased this home in El Segundo and they had remodeled the kitchen and one of the bathrooms on their own. However, they had more work to do. They felt that the rest of the project was too big and complex to tackle on their own and so they retained us to take over where they left off. The main focus of the project was to create a master suite and take advantage of the rather large backyard as an extension of their home. They were looking to create a more fluid indoor outdoor space.
When adding the new master suite leaving the ceilings vaulted along with French doors give the space a feeling of openness. The window seat was originally designed as an architectural feature for the exterior but turned out to be a benefit to the interior! They wanted a spa feel for their master bathroom utilizing organic finishes. Since the plan is that this will be their forever home a curbless shower was an important feature to them. The glass barn door on the shower makes the space feel larger and allows for the travertine shower tile to show through. Floating shelves and vanity allow the space to feel larger while the natural tones of the porcelain tile floor are calming. The his and hers vessel sinks make the space functional for two people to use it at once. The walk-in closet is open while the master bathroom has a white pocket door for privacy.
Since a new master suite was added to the home we converted the existing master bedroom into a family room. Adding French Doors to the family room opened up the floorplan to the outdoors while increasing the amount of natural light in this room. The closet that was previously in the bedroom was converted to built in cabinetry and floating shelves in the family room. The French doors in the master suite and family room now both open to the same deck space.
The homes new open floor plan called for a kitchen island to bring the kitchen and dining / great room together. The island is a 3” countertop vs the standard inch and a half. This design feature gives the island a chunky look. It was important that the island look like it was always a part of the kitchen. Lastly, we added a skylight in the corner of the kitchen as it felt dark once we closed off the side door that was there previously.
Repurposing rooms and opening the floor plan led to creating a laundry closet out of an old coat closet (and borrowing a small space from the new family room).
The floors become an integral part of tying together an open floor plan like this. The home still had original oak floors and the homeowners wanted to maintain that character. We laced in new planks and refinished it all to bring the project together.
To add curb appeal we removed the carport which was blocking a lot of natural light from the outside of the house. We also re-stuccoed the home and added exterior trim.
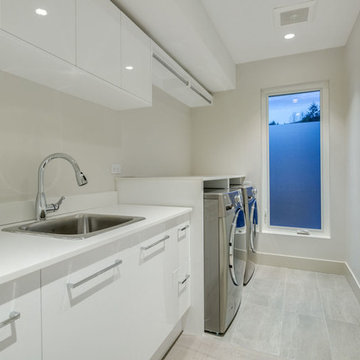
Immagine di una lavanderia design di medie dimensioni con lavello da incasso, ante lisce, ante bianche, top in superficie solida, pareti grigie, pavimento in gres porcellanato, lavatrice e asciugatrice affiancate e pavimento grigio
21.761 Foto di lavanderie contemporanee
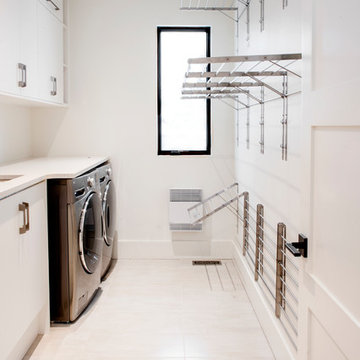
Spero Photography
Esempio di una sala lavanderia minimal con ante lisce, ante bianche, top in quarzo composito, pareti bianche, pavimento con piastrelle in ceramica, lavatrice e asciugatrice affiancate e lavello sottopiano
Esempio di una sala lavanderia minimal con ante lisce, ante bianche, top in quarzo composito, pareti bianche, pavimento con piastrelle in ceramica, lavatrice e asciugatrice affiancate e lavello sottopiano
3
