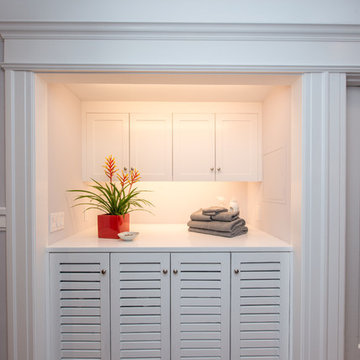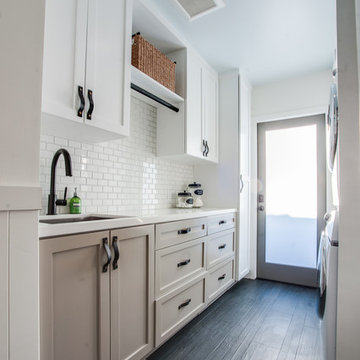34.751 Foto di lavanderie
Filtra anche per:
Budget
Ordina per:Popolari oggi
61 - 80 di 34.751 foto

Esempio di una sala lavanderia classica con lavello da incasso, ante in stile shaker, ante grigie, pareti bianche, lavatrice e asciugatrice a colonna, pavimento grigio e top bianco

Treve Johnson Photography
Idee per un ripostiglio-lavanderia chic di medie dimensioni con ante a persiana, ante bianche, pareti blu, lavatrice e asciugatrice affiancate, pavimento grigio e top bianco
Idee per un ripostiglio-lavanderia chic di medie dimensioni con ante a persiana, ante bianche, pareti blu, lavatrice e asciugatrice affiancate, pavimento grigio e top bianco

Laundry room with dog was station. Industrial mop basin and pre-rinse faucet on a raised cabinet create the perfect dog wash station and multi-purpose sink.

Home is where the heart is for this family and not surprisingly, a much needed mudroom entrance for their teenage boys and a soothing master suite to escape from everyday life are at the heart of this home renovation. With some small interior modifications and a 6′ x 20′ addition, MainStreet Design Build was able to create the perfect space this family had been hoping for.
In the original layout, the side entry of the home converged directly on the laundry room, which opened up into the family room. This unappealing room configuration created a difficult traffic pattern across carpeted flooring to the rest of the home. Additionally, the garage entry came in from a separate entrance near the powder room and basement, which also lead directly into the family room.
With the new addition, all traffic was directed through the new mudroom, providing both locker and closet storage for outerwear before entering the family room. In the newly remodeled family room space, MainStreet Design Build removed the old side entry door wall and made a game area with French sliding doors that opens directly into the backyard patio. On the second floor, the addition made it possible to expand and re-design the master bath and bedroom. The new bedroom now has an entry foyer and large living space, complete with crown molding and a very large private bath. The new luxurious master bath invites room for two at the elongated custom inset furniture vanity, a freestanding tub surrounded by built-in’s and a separate toilet/steam shower room.
Kate Benjamin Photography

Functional Mudroom & Laundry Combo
Esempio di una lavanderia multiuso classica di medie dimensioni con lavello sottopiano, ante in stile shaker, ante bianche, top in granito, pareti grigie, pavimento con piastrelle in ceramica, lavatrice e asciugatrice a colonna e pavimento grigio
Esempio di una lavanderia multiuso classica di medie dimensioni con lavello sottopiano, ante in stile shaker, ante bianche, top in granito, pareti grigie, pavimento con piastrelle in ceramica, lavatrice e asciugatrice a colonna e pavimento grigio

Added small mud room space in Laundry Room. Modern wallcovering Graham and Brown. Porcelain Tile Floors Fabrique from Daltile. Dash and Albert rug, Custom shelving with hooks. Baldwin Door handles. Cabinet custom white paint to match previous trim.

Neal's Design Remodel
Idee per una lavanderia multiuso chic con lavello da incasso, ante con riquadro incassato, ante in legno scuro, top in laminato, pavimento in linoleum, lavatrice e asciugatrice affiancate e pareti marroni
Idee per una lavanderia multiuso chic con lavello da incasso, ante con riquadro incassato, ante in legno scuro, top in laminato, pavimento in linoleum, lavatrice e asciugatrice affiancate e pareti marroni

Ispirazione per una sala lavanderia costiera con ante in stile shaker, ante grigie, top in quarzo composito, pareti bianche, lavatrice e asciugatrice a colonna e lavello sottopiano

JVL Photography
Immagine di una piccola sala lavanderia minimal con ante lisce, ante bianche, top in legno, pareti grigie, parquet chiaro, lavatrice e asciugatrice affiancate e top beige
Immagine di una piccola sala lavanderia minimal con ante lisce, ante bianche, top in legno, pareti grigie, parquet chiaro, lavatrice e asciugatrice affiancate e top beige

Jason Miller, Pixelate LTD
Esempio di una sala lavanderia chic con ante a filo, ante bianche, pareti grigie e top bianco
Esempio di una sala lavanderia chic con ante a filo, ante bianche, pareti grigie e top bianco

Foto di una lavanderia multiuso shabby-chic style di medie dimensioni con lavello sottopiano, ante in stile shaker, ante bianche, pareti gialle, pavimento con piastrelle in ceramica e lavatrice e asciugatrice affiancate

Gibeon Photography
Idee per una lavanderia multiuso stile rurale con lavello sottopiano, ante in legno bruno e pareti bianche
Idee per una lavanderia multiuso stile rurale con lavello sottopiano, ante in legno bruno e pareti bianche

Tessa Neustadt
Ispirazione per una sala lavanderia classica con nessun'anta, ante bianche, pareti multicolore, lavatrice e asciugatrice a colonna e pavimento multicolore
Ispirazione per una sala lavanderia classica con nessun'anta, ante bianche, pareti multicolore, lavatrice e asciugatrice a colonna e pavimento multicolore

A timeless traditional family home. The perfect blend of functionality and elegance. Jodi Fleming Design scope: Architectural Drawings, Interior Design, Custom Furnishings. Photography by Billy Collopy

Richard Mandelkorn
A newly connected hallway leading to the master suite had the added benefit of a new laundry closet squeezed in; the original home had a cramped closet in the kitchen downstairs. The space was made efficient with a countertop for folding, a hanging drying rack and cabinet for storage. All is concealed by a traditional barn door, and lit by a new expansive window opposite.

Christopher Davison, AIA
Ispirazione per una lavanderia multiuso tradizionale di medie dimensioni con ante con bugna sagomata, ante bianche, top in granito, pareti beige, pavimento in gres porcellanato e lavatrice e asciugatrice affiancate
Ispirazione per una lavanderia multiuso tradizionale di medie dimensioni con ante con bugna sagomata, ante bianche, top in granito, pareti beige, pavimento in gres porcellanato e lavatrice e asciugatrice affiancate

Esempio di una lavanderia multiuso chic di medie dimensioni con pavimento in gres porcellanato, ante in stile shaker, ante in legno scuro e pareti bianche

Three apartments were combined to create this 7 room home in Manhattan's West Village for a young couple and their three small girls. A kids' wing boasts a colorful playroom, a butterfly-themed bedroom, and a bath. The parents' wing includes a home office for two (which also doubles as a guest room), two walk-in closets, a master bedroom & bath. A family room leads to a gracious living/dining room for formal entertaining. A large eat-in kitchen and laundry room complete the space. Integrated lighting, audio/video and electric shades make this a modern home in a classic pre-war building.
Photography by Peter Kubilus

No space for a full laundry room? No problem! Hidden by closet doors, this fully functional laundry area is sleek and modern.
Foto di un piccolo ripostiglio-lavanderia design con lavatrice e asciugatrice a colonna, lavello sottopiano, ante lisce, ante beige e pareti beige
Foto di un piccolo ripostiglio-lavanderia design con lavatrice e asciugatrice a colonna, lavello sottopiano, ante lisce, ante beige e pareti beige

Designed by Jordan Smith of Brilliant SA and built by the BSA team. Copyright Brilliant SA
Foto di una sala lavanderia design di medie dimensioni con lavello a vasca singola, ante bianche, top in laminato, pareti bianche, pavimento in gres porcellanato, lavatrice e asciugatrice a colonna, ante lisce, pavimento grigio e top bianco
Foto di una sala lavanderia design di medie dimensioni con lavello a vasca singola, ante bianche, top in laminato, pareti bianche, pavimento in gres porcellanato, lavatrice e asciugatrice a colonna, ante lisce, pavimento grigio e top bianco
34.751 Foto di lavanderie
4