61 Foto di lavanderie con pavimento in sughero
Filtra anche per:
Budget
Ordina per:Popolari oggi
1 - 20 di 61 foto

The compact and functional ground floor utility room and WC has been positioned where the original staircase used to be in the centre of the house.
We kept to a paired down utilitarian style and palette when designing this practical space. A run of bespoke birch plywood full height cupboards for coats and shoes and a laundry cupboard with a stacked washing machine and tumble dryer. Tucked at the end is an enamel bucket sink and lots of open shelving storage. A simple white grid of tiles and the natural finish cork flooring which runs through out the house.

This utility room (and WC) was created in a previously dead space. It included a new back door to the garden and lots of storage as well as more work surface and also a second sink. We continued the floor through. Glazed doors to the front and back of the house meant we could get light from all areas and access to all areas of the home.
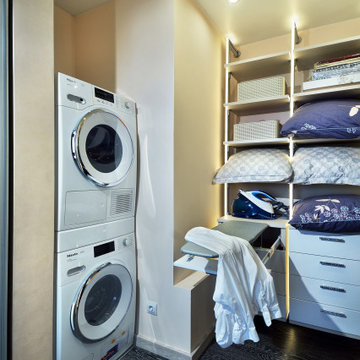
В гардеробной комнате при спальне разместилась не только удобная и эргономичная зона хранения, но и складная гладильная доска, которая прячется в выдвижной ящик комода и стиральная и сушильная машинки.

The laundry room between the kitchen and powder room received new cabinets, washer and dryer, cork flooring, as well as the new lighting.
JRY & Co.
Esempio di una sala lavanderia tradizionale di medie dimensioni con ante con bugna sagomata, ante bianche, top in quarzo composito, paraspruzzi bianco, paraspruzzi con piastrelle in ceramica, pavimento in sughero, pavimento bianco, pareti beige e lavatrice e asciugatrice affiancate
Esempio di una sala lavanderia tradizionale di medie dimensioni con ante con bugna sagomata, ante bianche, top in quarzo composito, paraspruzzi bianco, paraspruzzi con piastrelle in ceramica, pavimento in sughero, pavimento bianco, pareti beige e lavatrice e asciugatrice affiancate

Immagine di una lavanderia multiuso contemporanea con ante lisce, ante in legno chiaro, pareti grigie, lavatrice e asciugatrice nascoste e pavimento in sughero

Christina Wedge Photography
Immagine di una sala lavanderia chic con lavello stile country, ante in stile shaker, ante bianche, lavatrice e asciugatrice affiancate, pavimento in sughero e top nero
Immagine di una sala lavanderia chic con lavello stile country, ante in stile shaker, ante bianche, lavatrice e asciugatrice affiancate, pavimento in sughero e top nero

Dale Lang NW Architectural Photography
Esempio di una piccola sala lavanderia american style con ante in stile shaker, ante in legno chiaro, pavimento in sughero, lavatrice e asciugatrice a colonna, top in quarzo composito, pavimento marrone, pareti beige e top bianco
Esempio di una piccola sala lavanderia american style con ante in stile shaker, ante in legno chiaro, pavimento in sughero, lavatrice e asciugatrice a colonna, top in quarzo composito, pavimento marrone, pareti beige e top bianco

Former Kitchen was converted to new Laundry / Mud room, removing the need for the client to travel to basement for laundry. Bench is perfect place to put shoes on with storage drawer below
Photography by: Jeffrey E Tryon
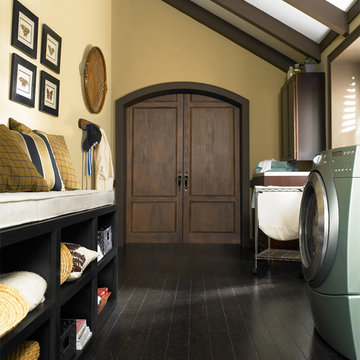
Color: Almada-Tira-Cinzento
Immagine di una lavanderia multiuso american style di medie dimensioni con ante con riquadro incassato, ante in legno bruno, pareti gialle e pavimento in sughero
Immagine di una lavanderia multiuso american style di medie dimensioni con ante con riquadro incassato, ante in legno bruno, pareti gialle e pavimento in sughero
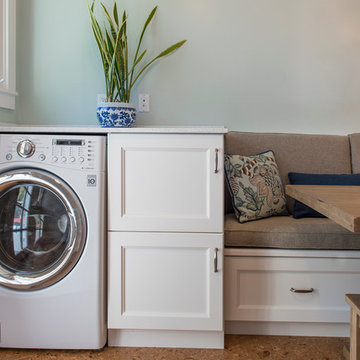
HDR Remodeling Inc. specializes in classic East Bay homes. Whole-house remodels, kitchen and bathroom remodeling, garage and basement conversions are our specialties. Our start-to-finish process -- from design concept to permit-ready plans to production -- will guide you along the way to make sure your project is completed on time and on budget and take the uncertainty and stress out of remodeling your home. Our philosophy -- and passion -- is to help our clients make their remodeling dreams come true.
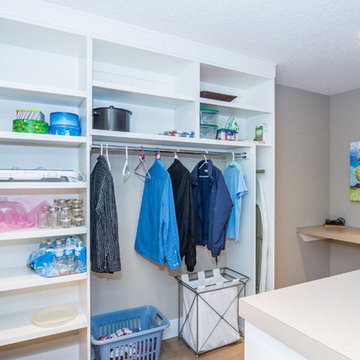
Esempio di una grande lavanderia multiuso con lavatoio, ante in stile shaker, ante bianche, top in laminato, pareti beige, pavimento in sughero e lavatrice e asciugatrice affiancate

Immagine di una grande sala lavanderia minimalista con pareti blu, lavatrice e asciugatrice affiancate, lavello a doppia vasca, nessun'anta, ante bianche, top grigio e pavimento in sughero
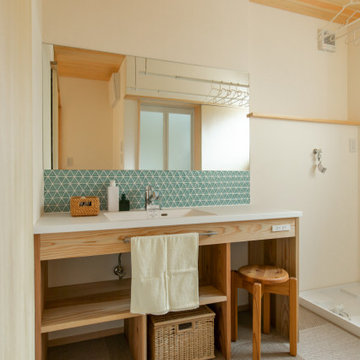
Foto di una lavanderia con pareti beige, pavimento in sughero, pavimento marrone, top bianco e soffitto in legno
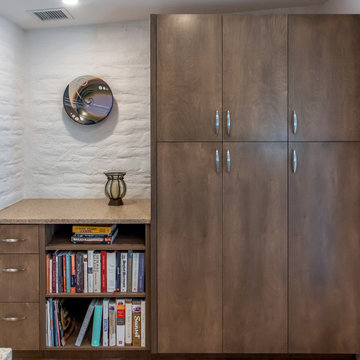
Just off the Kitchen is the new Laundry/Mudroom/Pantry space. The custom cabinetry continues into this space, expanding the storage space for the Kitchen. The existing slump block walls add texture to the space.
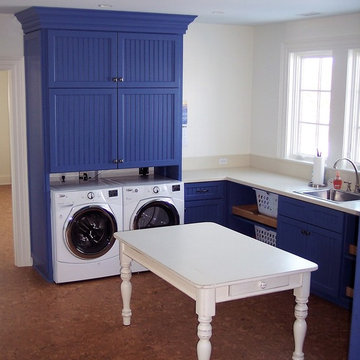
Foto di una grande sala lavanderia country con ante in stile shaker, ante blu, pareti bianche, pavimento in sughero e lavatrice e asciugatrice affiancate
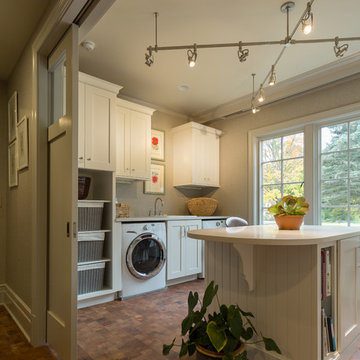
Lowell Custom Homes, Lake Geneva, WI., This home has an open combination space for laundry, creative studio and mudroom. A sliding recessed door in the craftsman style and white painted cabinetry provide organization and storage for this highly functional workspace.
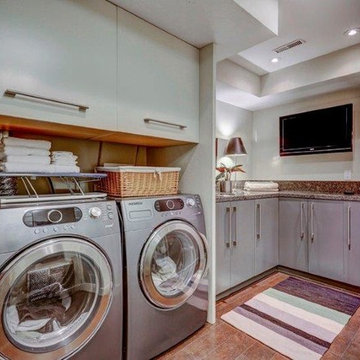
Zoon Photography
Ispirazione per una sala lavanderia minimal di medie dimensioni con lavello sottopiano, ante lisce, ante grigie, top in granito, pareti grigie, pavimento in sughero e lavatrice e asciugatrice affiancate
Ispirazione per una sala lavanderia minimal di medie dimensioni con lavello sottopiano, ante lisce, ante grigie, top in granito, pareti grigie, pavimento in sughero e lavatrice e asciugatrice affiancate
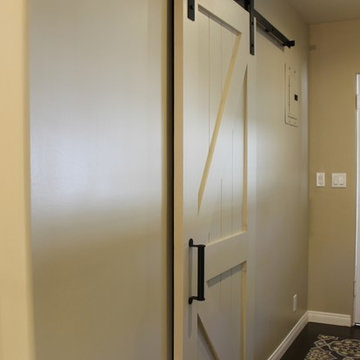
The laundry room is a narrow space that needs utility storage as well as a pantry. New full height cabinets are to the left of the new washer and dryer, and a new base and wall cabinet are on the right. The opposite wall contained the original utility closet. This was modified with new shelves and drawers to provide pantry storage. The original swinging door was replaced with a custom sliding barn door. New sun shades on the window and back door completes the new look.
JRY & Co.
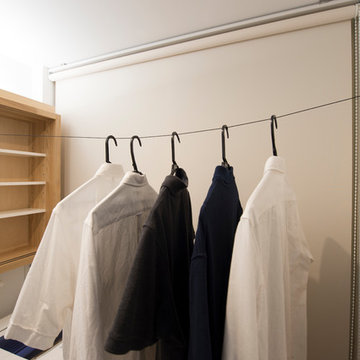
川沿いに建つカフェハウス photo by 竹田 宗司
Esempio di una sala lavanderia moderna con ante bianche, pareti bianche, pavimento in sughero e pavimento marrone
Esempio di una sala lavanderia moderna con ante bianche, pareti bianche, pavimento in sughero e pavimento marrone
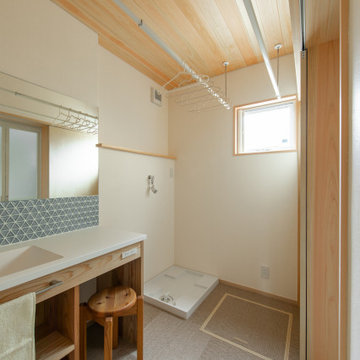
Esempio di una lavanderia con pareti beige, pavimento in sughero, pavimento marrone, top bianco e soffitto in legno
61 Foto di lavanderie con pavimento in sughero
1