51 Foto di lavanderie con pavimento in marmo
Filtra anche per:
Budget
Ordina per:Popolari oggi
1 - 20 di 51 foto

This little laundry room uses hidden tricks to modernize and maximize limited space. Opposite the washing machine and dryer, custom cabinetry was added on both sides of an ironing board cupboard. Another thoughtful addition is a space for a hook to help lift clothes to the hanging rack.

The custom laundry room remodel brings together classic and modern elements, combining the timeless appeal of a black and white checkerboard-pattern marble tile floor, white quartz countertops, and a glossy white ceramic tile backsplash. The laundry room’s Shaker cabinets, painted in Benjamin Moore Boothbay Gray, boast floor to ceiling storage with a wall mounted ironing board and hanging drying station. Additional features include full size stackable washer and dryer, white apron farmhouse sink with polished chrome faucet and decorative floating shelves.

Ispirazione per una grande lavanderia multiuso stile marinaro con lavello stile country, ante in stile shaker, ante bianche, top in quarzo composito, paraspruzzi bianco, paraspruzzi con piastrelle in pietra, pareti bianche, pavimento in marmo, lavatrice e asciugatrice affiancate, pavimento multicolore e top bianco
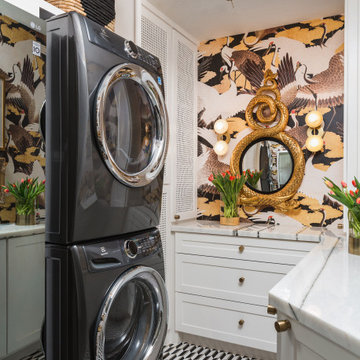
Are you a hater of doing laundry? Then this laundry room is for you! What started out as a builder basic closet for a laundry room was transformed into a luxuriously lush laundry room, complete with built-in cane front cabinets, a steamer, stacked washer and dryer, crane wallpaper, marble countertop and flooring, and even a decorative mirror. How inspiring!

Ispirazione per una grande lavanderia multiuso tradizionale con lavello stile country, ante a filo, ante grigie, top in quarzo composito, paraspruzzi bianco, paraspruzzi in marmo, pareti bianche, pavimento in marmo, lavatrice e asciugatrice a colonna, pavimento grigio, top bianco, soffitto a cassettoni e carta da parati

Colorful dish wallpaper surrounding a sunny window makes laundry less of a chore. Hexagonal floor tiles echo the repetition of the patterned wallpaper. French windows can be completely opened to let the breeze in.
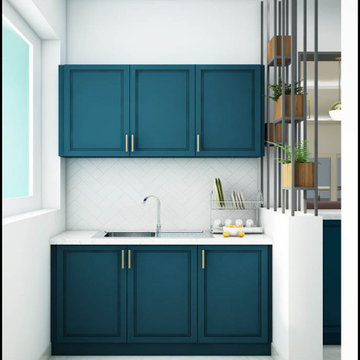
This beautiful 4 bhk apartment is located at the heart of Bangalore with beautiful views of 2 of the most famous lakes. The clients really like Classic Modern theme and were also leaning towards Victorian theme so we decided to infuse the 2 and go with a modern Victorian theme for the house. Requirement was to make it look luxurious and bright with a touch of colors.
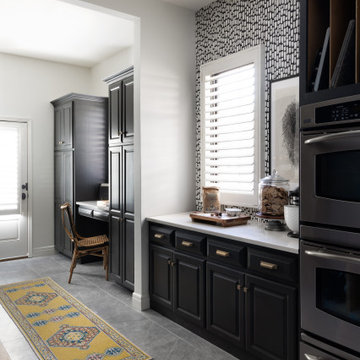
Immagine di una lavanderia multiuso con lavello da incasso, ante con bugna sagomata, ante nere, top in quarzo composito, pareti bianche, pavimento in marmo, lavatrice e asciugatrice affiancate, pavimento grigio, top bianco e carta da parati

Immagine di una grande lavanderia multiuso classica con lavello stile country, ante a filo, ante grigie, top in quarzo composito, paraspruzzi bianco, paraspruzzi in marmo, pareti bianche, pavimento in marmo, lavatrice e asciugatrice a colonna, pavimento grigio, top bianco, soffitto a cassettoni e carta da parati
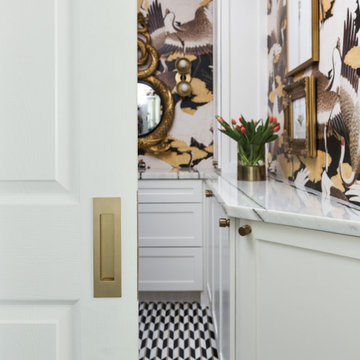
Are you a hater of doing laundry? Then this laundry room is for you! What started out as a builder basic closet for a laundry room was transformed into a luxuriously lush laundry room, complete with built-in cane front cabinets, a steamer, stacked washer and dryer, crane wallpaper, marble countertop and flooring, and even a decorative mirror. How inspiring!
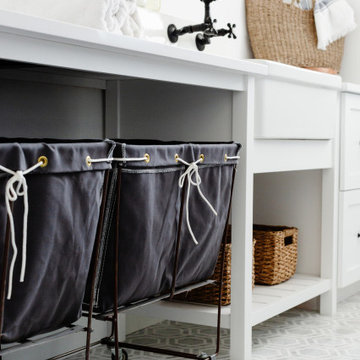
Esempio di una grande lavanderia multiuso costiera con lavello stile country, ante in stile shaker, ante bianche, top in quarzo composito, paraspruzzi bianco, paraspruzzi con piastrelle in pietra, pareti bianche, pavimento in marmo, lavatrice e asciugatrice affiancate, pavimento multicolore e top bianco

Interior design by Pamela Pennington Studios
Photography by: Eric Zepeda
Ispirazione per una lavanderia multiuso vittoriana con lavello sottopiano, ante a persiana, ante marroni, top in quarzite, pareti bianche, pavimento in marmo, lavatrice e asciugatrice a colonna, pavimento multicolore, top bianco e carta da parati
Ispirazione per una lavanderia multiuso vittoriana con lavello sottopiano, ante a persiana, ante marroni, top in quarzite, pareti bianche, pavimento in marmo, lavatrice e asciugatrice a colonna, pavimento multicolore, top bianco e carta da parati

Photography Copyright Peter Medilek Photography
Foto di una piccola lavanderia multiuso classica con ante in stile shaker, ante bianche, pareti grigie, pavimento in marmo, pavimento bianco, lavello sottopiano, top in quarzo composito, lavatrice e asciugatrice a colonna, top bianco, paraspruzzi bianco, paraspruzzi con piastrelle in ceramica e carta da parati
Foto di una piccola lavanderia multiuso classica con ante in stile shaker, ante bianche, pareti grigie, pavimento in marmo, pavimento bianco, lavello sottopiano, top in quarzo composito, lavatrice e asciugatrice a colonna, top bianco, paraspruzzi bianco, paraspruzzi con piastrelle in ceramica e carta da parati

Modern Laundry room in new build concealed behind the kitchen.
Idee per una grande lavanderia multiuso minimalista con lavello a vasca singola, ante bianche, top in marmo, paraspruzzi beige, paraspruzzi con piastrelle in ceramica, pareti beige, pavimento in marmo, lavatrice e asciugatrice a colonna, pavimento bianco e top bianco
Idee per una grande lavanderia multiuso minimalista con lavello a vasca singola, ante bianche, top in marmo, paraspruzzi beige, paraspruzzi con piastrelle in ceramica, pareti beige, pavimento in marmo, lavatrice e asciugatrice a colonna, pavimento bianco e top bianco
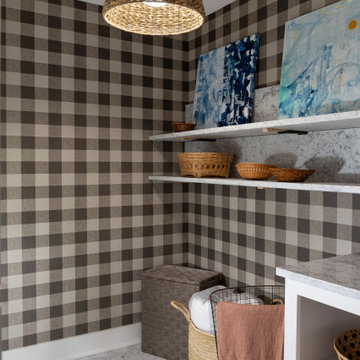
Foto di una sala lavanderia con nessun'anta, ante bianche, top in marmo, pareti marroni, pavimento in marmo, lavatrice e asciugatrice affiancate, pavimento multicolore, top multicolore e carta da parati
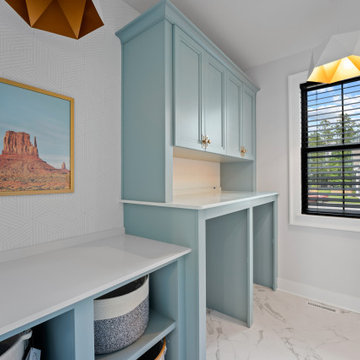
Idee per una sala lavanderia design di medie dimensioni con ante con riquadro incassato, ante turchesi, top in quarzo composito, pareti bianche, pavimento in marmo, lavasciuga, pavimento bianco, top bianco e carta da parati

This sun-shiny laundry room has old world charm thanks to the soapstone counters and brick backsplash with wall mounted faucet.
Idee per una sala lavanderia tradizionale di medie dimensioni con lavello stile country, ante con riquadro incassato, ante bianche, top in saponaria, paraspruzzi multicolore, paraspruzzi in mattoni, pareti grigie, pavimento in marmo, lavatrice e asciugatrice a colonna, pavimento bianco, top nero, travi a vista e boiserie
Idee per una sala lavanderia tradizionale di medie dimensioni con lavello stile country, ante con riquadro incassato, ante bianche, top in saponaria, paraspruzzi multicolore, paraspruzzi in mattoni, pareti grigie, pavimento in marmo, lavatrice e asciugatrice a colonna, pavimento bianco, top nero, travi a vista e boiserie
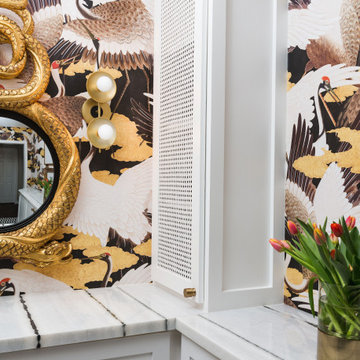
Are you a hater of doing laundry? Then this laundry room is for you! What started out as a builder basic closet for a laundry room was transformed into a luxuriously lush laundry room, complete with built-in cane front cabinets, a steamer, stacked washer and dryer, crane wallpaper, marble countertop and flooring, and even a decorative mirror. How inspiring!
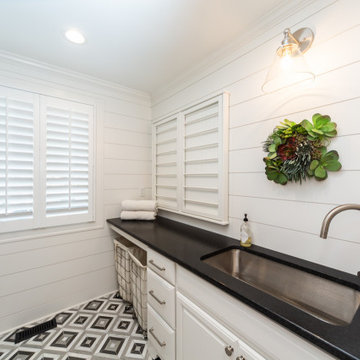
This laundry room used to be a bathroom in this lake cottage. The double vanity was reduced to a single oversized sink with a gooseneck faucet complete with sprayer. The other side where there was a second sink was converted into a folding area with storage underneath for rolling laundry bins.
Shiplap was installed from floor to ceiling along with crown molding.
The shower was converted into an area for a stacked washer and dryer with storage to the right.
The water closet was converted into a closet for additional storage.
Marble flooring was used.
Extra can lights were added and a gooseneck light was hung above the sink.
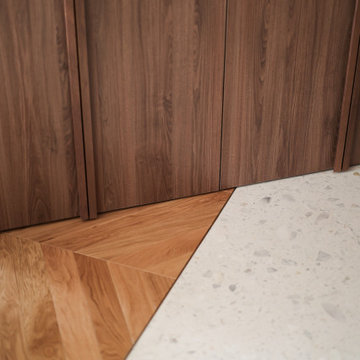
Cet ancien cabinet d’avocat dans le quartier du carré d’or, laissé à l’abandon, avait besoin d’attention. Notre intervention a consisté en une réorganisation complète afin de créer un appartement familial avec un décor épuré et contemplatif qui fasse appel à tous nos sens. Nous avons souhaité mettre en valeur les éléments de l’architecture classique de l’immeuble, en y ajoutant une atmosphère minimaliste et apaisante. En très mauvais état, une rénovation lourde et structurelle a été nécessaire, comprenant la totalité du plancher, des reprises en sous-œuvre, la création de points d’eau et d’évacuations.
Les espaces de vie, relèvent d’un savant jeu d’organisation permettant d’obtenir des perspectives multiples. Le grand hall d’entrée a été réduit, au profit d’un toilette singulier, hors du temps, tapissé de fleurs et d’un nez de cloison faisant office de frontière avec la grande pièce de vie. Le grand placard d’entrée comprenant la buanderie a été réalisé en bois de noyer par nos artisans menuisiers. Celle-ci a été délimitée au sol par du terrazzo blanc Carrara et de fines baguettes en laiton.
La grande pièce de vie est désormais le cœur de l’appartement. Pour y arriver, nous avons dû réunir quatre pièces et un couloir pour créer un triple séjour, comprenant cuisine, salle à manger et salon. La cuisine a été organisée autour d’un grand îlot mêlant du quartzite Taj Mahal et du bois de noyer. Dans la majestueuse salle à manger, la cheminée en marbre a été effacée au profit d’un mur en arrondi et d’une fenêtre qui illumine l’espace. Côté salon a été créé une alcôve derrière le canapé pour y intégrer une bibliothèque. L’ensemble est posé sur un parquet en chêne pointe de Hongris 38° spécialement fabriqué pour cet appartement. Nos artisans staffeurs ont réalisés avec détails l’ensemble des corniches et cimaises de l’appartement, remettant en valeur l’aspect bourgeois.
Un peu à l’écart, la chambre des enfants intègre un lit superposé dans l’alcôve tapissée d’une nature joueuse où les écureuils se donnent à cœur joie dans une partie de cache-cache sauvage. Pour pénétrer dans la suite parentale, il faut tout d’abord longer la douche qui se veut audacieuse avec un carrelage zellige vert bouteille et un receveur noir. De plus, le dressing en chêne cloisonne la chambre de la douche. De son côté, le bureau a pris la place de l’ancien archivage, et le vert Thé de Chine recouvrant murs et plafond, contraste avec la tapisserie feuillage pour se plonger dans cette parenthèse de douceur.
51 Foto di lavanderie con pavimento in marmo
1