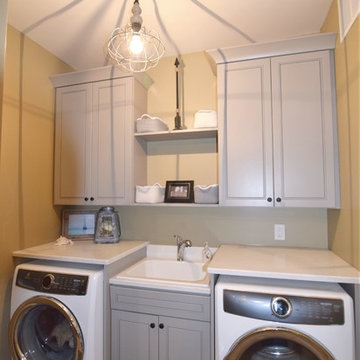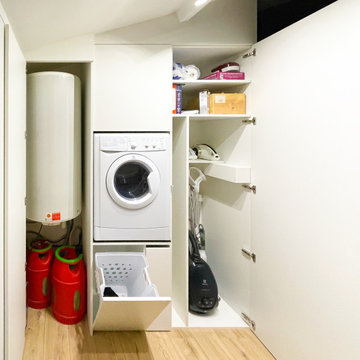Lavanderia
Filtra anche per:
Budget
Ordina per:Popolari oggi
1 - 20 di 644 foto
1 di 3

Built on the beautiful Nepean River in Penrith overlooking the Blue Mountains. Capturing the water and mountain views were imperative as well as achieving a design that catered for the hot summers and cold winters in Western Sydney. Before we could embark on design, pre-lodgement meetings were held with the head of planning to discuss all the environmental constraints surrounding the property. The biggest issue was potential flooding. Engineering flood reports were prepared prior to designing so we could design the correct floor levels to avoid the property from future flood waters.
The design was created to capture as much of the winter sun as possible and blocking majority of the summer sun. This is an entertainer's home, with large easy flowing living spaces to provide the occupants with a certain casualness about the space but when you look in detail you will see the sophistication and quality finishes the owner was wanting to achieve.

Immagine di una sala lavanderia scandinava di medie dimensioni con ante lisce, ante bianche, top in laminato, pareti bianche, parquet chiaro, lavasciuga, pavimento grigio, top grigio e soffitto ribassato

Modern Laundry Room, Cobalt Grey, Fantastic Storage for Vacuum Cleaner and Brooms
Immagine di un ripostiglio-lavanderia nordico di medie dimensioni con ante lisce, ante grigie, top in laminato, pareti bianche, pavimento in laminato, lavasciuga, pavimento beige e top grigio
Immagine di un ripostiglio-lavanderia nordico di medie dimensioni con ante lisce, ante grigie, top in laminato, pareti bianche, pavimento in laminato, lavasciuga, pavimento beige e top grigio

Classic, timeless, elegant...all of these descriptors were considered when designing this home and my, oh, my does it show! Each room of this home features modern silhouettes complimented by high-end tile, accessories, and appliances for the perfect Transitional style living.

Loni Parker, editor and founder of Adore Home Magazine, has done just that with the extensive laundry renovation in her newly purchased home. Loni transformed a laundry she describes as “unusable” into a fabulous and functional room that makes the everyday sorting-washing-folding chore enjoyable – yes, really!
The ‘before’ part of the makeover wasn’t pretty, a dank and mouldy laundry with leaking taps, exposed pipes and a broken hot water system. Design-wise, Loni wanted to create a fresh space with a predominant use of white. She chose Smartstone Arcadia for the benchtop, one of Smartstone’s superb range of white quartz surfaces and also one of the most popular whites for benchtops, a versatile cool white with a fine to medium grain.

Home to a large family, the brief for this laundry in Brighton was to incorporate as much storage space as possible. Our in-house Interior Designer, Jeyda has created a galley style laundry with ample storage without having to compromise on style.

Idee per una lavanderia contemporanea con lavello sottopiano, ante lisce, ante bianche, paraspruzzi bianco, pareti bianche, lavasciuga, pavimento grigio e top bianco

Countertop Wood: Reclaimed Oak
Construction Style: Flat Grain
Countertop Thickness: 1-3/4" thick
Size: 28 5/8" x 81 1/8"
Wood Countertop Finish: Durata® Waterproof Permanent Finish in Matte
Wood Stain: N/A
Notes on interior decorating with wood countertops:
This laundry room is part of the 2018 TOH Idea House in Narragansett, Rhode Island. This 2,700-square-foot Craftsman-style cottage features abundant built-ins, a guest quarters over the garage, and dreamy spaces for outdoor “staycation” living.
Photography: Nat Rea Photography
Builder: Sweenor Builders

Projet de Tiny House sur les toits de Paris, avec 17m² pour 4 !
Immagine di una piccola lavanderia multiuso etnica con lavello a vasca singola, nessun'anta, ante in legno chiaro, top in legno, paraspruzzi in legno, pavimento in cemento, lavasciuga, pavimento bianco, soffitto in legno e pareti in legno
Immagine di una piccola lavanderia multiuso etnica con lavello a vasca singola, nessun'anta, ante in legno chiaro, top in legno, paraspruzzi in legno, pavimento in cemento, lavasciuga, pavimento bianco, soffitto in legno e pareti in legno

Sunny, upper-level laundry room features:
Beautiful Interceramic Union Square glazed ceramic tile floor, in Hudson.
Painted shaker style custom cabinets by Ayr Cabinet Company includes a natural wood top, pull-out ironing board, towel bar and loads of storage.
Two huge fold down drying racks.
Thomas O'Brien Katie Conical Pendant by Visual Comfort & Co.
Kohler Iron/Tones™ undermount porcelain sink in Sea Salt.
Newport Brass Fairfield bridge faucet in flat black.
Artistic Tile Melange matte white, ceramic field tile backsplash.
Tons of right-height folding space.
General contracting by Martin Bros. Contracting, Inc.; Architecture by Helman Sechrist Architecture; Home Design by Maple & White Design; Photography by Marie Kinney Photography. Images are the property of Martin Bros. Contracting, Inc. and may not be used without written permission.

Esempio di una sala lavanderia design di medie dimensioni con lavello da incasso, ante lisce, ante bianche, top in legno, paraspruzzi bianco, pareti bianche, pavimento con piastrelle in ceramica, lavasciuga, pavimento grigio e top bianco

A stylish utility / bootroom, featuring oak worktops and shelving, sliding door storage, coat hanging and a boot room bench. Hand-painted in Farrow and Ball's Cornforth White and Railings.

Idee per una piccola sala lavanderia tradizionale con lavello da incasso, ante con bugna sagomata, ante grigie e lavasciuga

Doggy bath with subway tiles and brass trimmings
Ispirazione per una grande lavanderia multiuso minimal con lavatoio, ante in stile shaker, ante verdi, top piastrellato, paraspruzzi beige, paraspruzzi con piastrelle diamantate, pareti beige, pavimento in gres porcellanato, lavasciuga, pavimento beige e top beige
Ispirazione per una grande lavanderia multiuso minimal con lavatoio, ante in stile shaker, ante verdi, top piastrellato, paraspruzzi beige, paraspruzzi con piastrelle diamantate, pareti beige, pavimento in gres porcellanato, lavasciuga, pavimento beige e top beige

This laundry room is sleek, functional and FUN! We used Sherwin Williams "Sea Salt" for the cabinet paint color and a
Esempio di una sala lavanderia minimal di medie dimensioni con lavello sottopiano, ante lisce, ante verdi, top in quarzo composito, pareti verdi, pavimento in legno massello medio, lavasciuga e top bianco
Esempio di una sala lavanderia minimal di medie dimensioni con lavello sottopiano, ante lisce, ante verdi, top in quarzo composito, pareti verdi, pavimento in legno massello medio, lavasciuga e top bianco

Design by Lisa Côté of Closet Works
Idee per una sala lavanderia minimalista di medie dimensioni con ante lisce, ante bianche, top in laminato, pareti grigie, pavimento in vinile, lavasciuga, pavimento marrone e top bianco
Idee per una sala lavanderia minimalista di medie dimensioni con ante lisce, ante bianche, top in laminato, pareti grigie, pavimento in vinile, lavasciuga, pavimento marrone e top bianco

Ispirazione per una sala lavanderia moderna di medie dimensioni con ante lisce, ante nere, pareti bianche, parquet chiaro, lavasciuga e pavimento beige

Laundry.
Elegant simplicity, dominated by spaciousness, ample natural lighting, simple & functional layout with restrained fixtures, ambient wall lighting, and refined material palette.

Immagine di una lavanderia multiuso classica di medie dimensioni con lavello sottopiano, ante in stile shaker, ante bianche, pareti bianche, lavasciuga, pavimento multicolore e top bianco

Jonathan Edwards Media
Idee per una grande lavanderia multiuso minimalista con lavello sottopiano, ante in stile shaker, ante blu, top in quarzo composito, pareti bianche, pavimento in gres porcellanato, lavasciuga, pavimento bianco e top bianco
Idee per una grande lavanderia multiuso minimalista con lavello sottopiano, ante in stile shaker, ante blu, top in quarzo composito, pareti bianche, pavimento in gres porcellanato, lavasciuga, pavimento bianco e top bianco
1