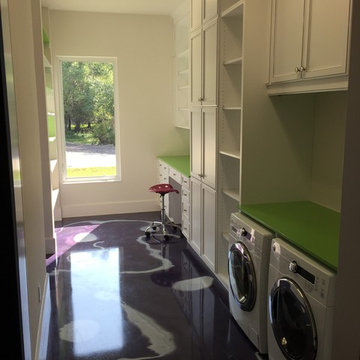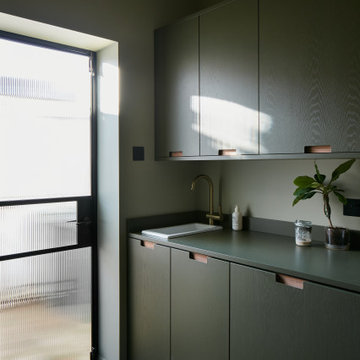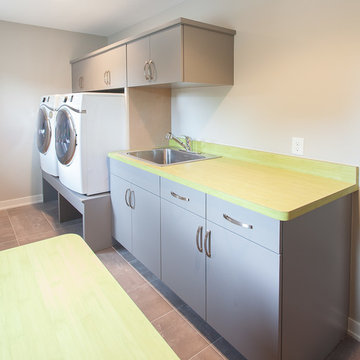192 Foto di lavanderie con top verde e top giallo
Filtra anche per:
Budget
Ordina per:Popolari oggi
81 - 100 di 192 foto
1 di 3
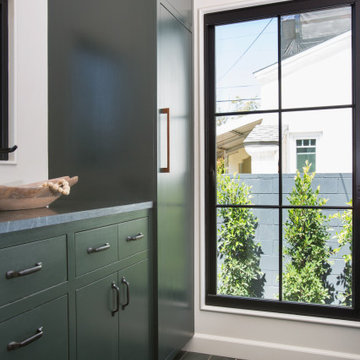
Foto di una piccola lavanderia multiuso moderna con top in marmo, lavatrice e asciugatrice affiancate, pavimento grigio e top verde
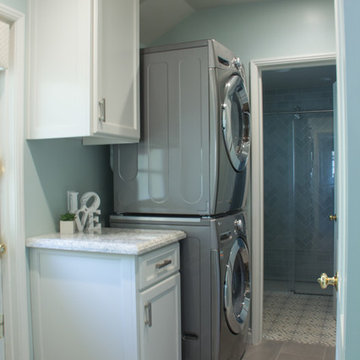
This laundry room was quite compact. It was 1" too narrow to allow side by side washer/dryer. By stacking front-loading units, we were able to include cabinets for all your laundry storage needs. You would never know that the bottom cabinet un-clips from the wall and easily rolls out of the way when appliance maintenance is required.
Photo: Rebecca Quandt
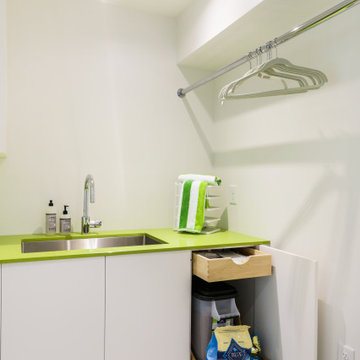
Immagine di una piccola sala lavanderia moderna con lavello sottopiano, ante lisce, ante bianche, top in superficie solida, pareti bianche, pavimento in ardesia, lavatrice e asciugatrice affiancate, pavimento beige e top verde
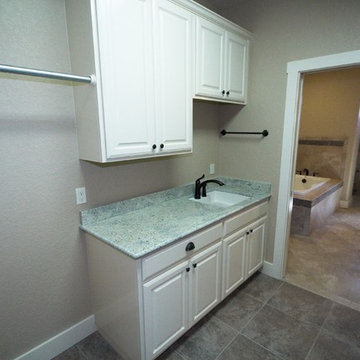
Utility/Laundry Room in Fredericksburg Home. Features granite countertops, gray tile flooring, and custom white cabinets.
Immagine di una sala lavanderia chic di medie dimensioni con lavello sottopiano, ante con bugna sagomata, ante bianche, top in granito, pareti beige, pavimento in gres porcellanato, lavatrice e asciugatrice affiancate, pavimento grigio e top verde
Immagine di una sala lavanderia chic di medie dimensioni con lavello sottopiano, ante con bugna sagomata, ante bianche, top in granito, pareti beige, pavimento in gres porcellanato, lavatrice e asciugatrice affiancate, pavimento grigio e top verde
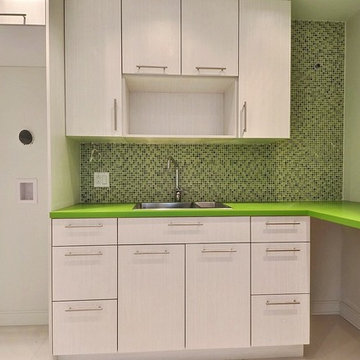
Esempio di una sala lavanderia moderna di medie dimensioni con lavello da incasso, ante lisce, ante in legno chiaro, top in superficie solida, pareti verdi, pavimento con piastrelle in ceramica, lavatrice e asciugatrice a colonna, pavimento beige e top verde
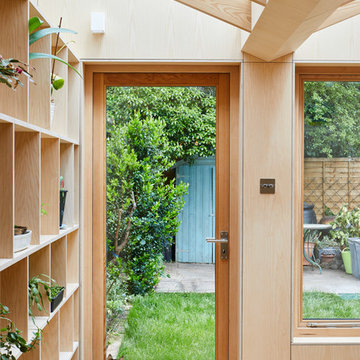
This 3 storey mid-terrace townhouse on the Harringay Ladder was in desperate need for some modernisation and general recuperation, having not been altered for several decades.
We were appointed to reconfigure and completely overhaul the outrigger over two floors which included new kitchen/dining and replacement conservatory to the ground with bathroom, bedroom & en-suite to the floor above.
Like all our projects we considered a variety of layouts and paid close attention to the form of the new extension to replace the uPVC conservatory to the rear garden. Conceived as a garden room, this space needed to be flexible forming an extension to the kitchen, containing utilities, storage and a nursery for plants but a space that could be closed off with when required, which led to discrete glazed pocket sliding doors to retain natural light.
We made the most of the north-facing orientation by adopting a butterfly roof form, typical to the London terrace, and introduced high-level clerestory windows, reaching up like wings to bring in morning and evening sunlight. An entirely bespoke glazed roof, double glazed panels supported by exposed Douglas fir rafters, provides an abundance of light at the end of the spacial sequence, a threshold space between the kitchen and the garden.
The orientation also meant it was essential to enhance the thermal performance of the un-insulated and damp masonry structure so we introduced insulation to the roof, floor and walls, installed passive ventilation which increased the efficiency of the external envelope.
A predominantly timber-based material palette of ash veneered plywood, for the garden room walls and new cabinets throughout, douglas fir doors and windows and structure, and an oak engineered floor all contribute towards creating a warm and characterful space.
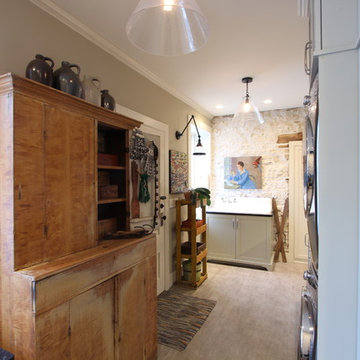
An old porcelain farmhouse sink with a drainboard was built in to a sea grass cabinet with a valance toe treatment. A stone wall from the original house was exposed and along with it, the old timber doorway was exposed. A shallow depth cabinet was recessed into the wall into an old opening to store shallow cleaning items.
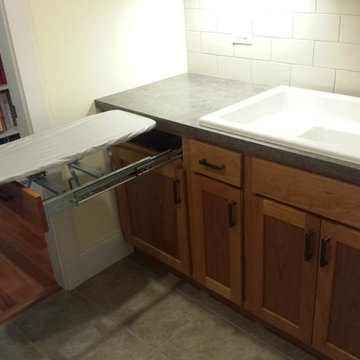
Immagine di una piccola lavanderia multiuso tradizionale con lavatoio, ante in stile shaker, ante in legno scuro, top in laminato e top verde
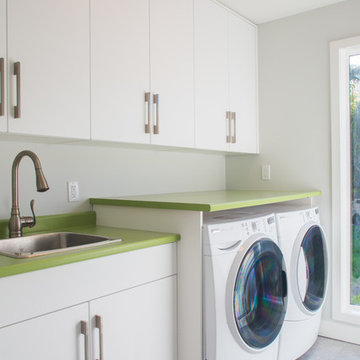
Foto di una lavanderia minimalista con lavello da incasso, ante bianche, top in laminato, pareti bianche, pavimento in cemento, lavatrice e asciugatrice affiancate e top verde
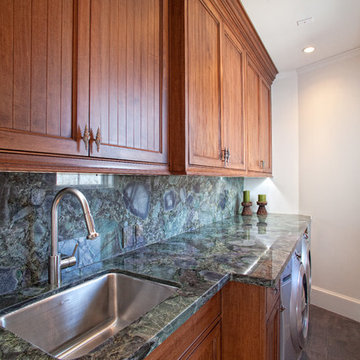
Credit: Ron Rosenzweig
Foto di una sala lavanderia tradizionale di medie dimensioni con lavello sottopiano, ante in legno scuro, top in granito, pareti bianche, lavatrice e asciugatrice affiancate, top verde e ante con riquadro incassato
Foto di una sala lavanderia tradizionale di medie dimensioni con lavello sottopiano, ante in legno scuro, top in granito, pareti bianche, lavatrice e asciugatrice affiancate, top verde e ante con riquadro incassato
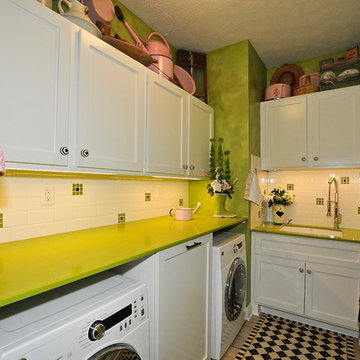
Esempio di una piccola sala lavanderia bohémian con lavello sottopiano, ante con riquadro incassato, ante bianche, top in quarzo composito, pareti verdi, pavimento con piastrelle in ceramica, lavatrice e asciugatrice affiancate e top verde
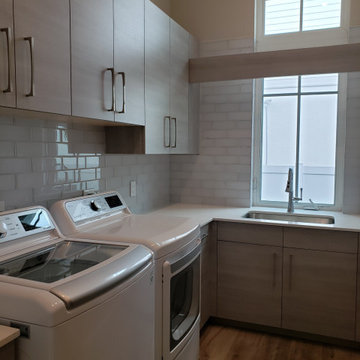
Idee per una sala lavanderia costiera di medie dimensioni con ante beige, paraspruzzi bianco, paraspruzzi con piastrelle in ceramica, pavimento con piastrelle in ceramica, pavimento beige e top giallo
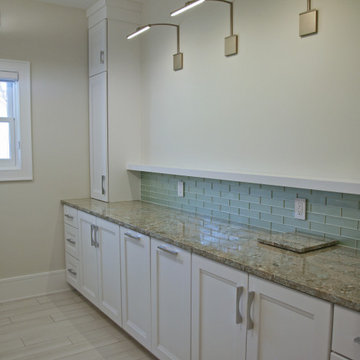
This creative display space is waiting for personal items to be highlighted!
Esempio di una sala lavanderia contemporanea di medie dimensioni con ante lisce, ante bianche, top in quarzite, paraspruzzi bianco, paraspruzzi con piastrelle in ceramica, pareti verdi, pavimento con piastrelle in ceramica, lavatrice e asciugatrice affiancate, pavimento beige e top verde
Esempio di una sala lavanderia contemporanea di medie dimensioni con ante lisce, ante bianche, top in quarzite, paraspruzzi bianco, paraspruzzi con piastrelle in ceramica, pareti verdi, pavimento con piastrelle in ceramica, lavatrice e asciugatrice affiancate, pavimento beige e top verde
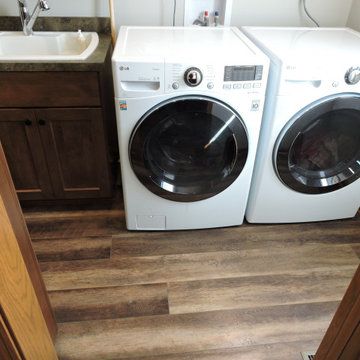
The laundry room became more of a hall between the kitchen and garage, adding a sink. The doorway to the kitchen was relocated to better fit an island into the kitchen.
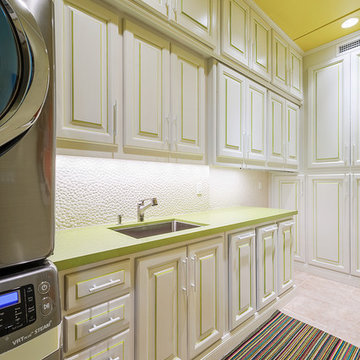
This project combines high end earthy elements with elegant, modern furnishings. We wanted to re invent the beach house concept and create an home which is not your typical coastal retreat. By combining stronger colors and textures, we gave the spaces a bolder and more permanent feel. Yet, as you travel through each room, you can't help but feel invited and at home.
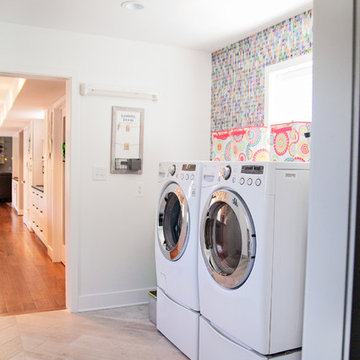
Esempio di una lavanderia multiuso moderna di medie dimensioni con lavatoio, ante lisce, ante bianche, top in vetro, pareti multicolore, pavimento in gres porcellanato, lavatrice e asciugatrice affiancate, pavimento grigio e top verde
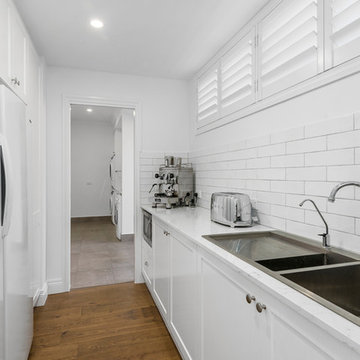
This beautiful home highlights the modern shaker variant of a traditional routed door style. With 2pac painted cabinetry combined with Quantum Quartz Bianco Venato Quartz, it really does turn heads.
192 Foto di lavanderie con top verde e top giallo
5
