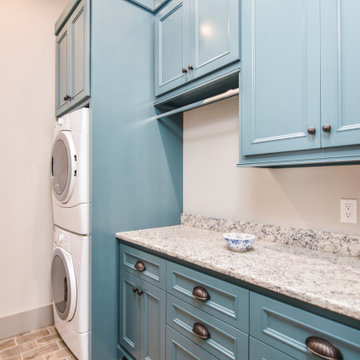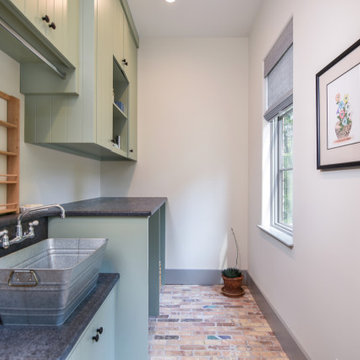9 Foto di lavanderie con pavimento in mattoni e top verde
Filtra anche per:
Budget
Ordina per:Popolari oggi
1 - 9 di 9 foto

Immagine di una sala lavanderia mediterranea di medie dimensioni con ante a filo, top in superficie solida, pareti bianche, pavimento in mattoni, pavimento multicolore, top verde, ante blu e lavatrice e asciugatrice a colonna

Scalloped handmade tiles act as the backsplash at the laundry sink. The countertop is a remnant of Brazilian Exotic Gaya Green quartzite.
Idee per una piccola lavanderia multiuso boho chic con lavello sottopiano, ante con riquadro incassato, ante arancioni, top in quarzite, paraspruzzi beige, paraspruzzi con piastrelle in ceramica, pareti multicolore, pavimento in mattoni, lavatrice e asciugatrice affiancate, pavimento multicolore, top verde, soffitto in legno e carta da parati
Idee per una piccola lavanderia multiuso boho chic con lavello sottopiano, ante con riquadro incassato, ante arancioni, top in quarzite, paraspruzzi beige, paraspruzzi con piastrelle in ceramica, pareti multicolore, pavimento in mattoni, lavatrice e asciugatrice affiancate, pavimento multicolore, top verde, soffitto in legno e carta da parati

Every remodel comes with its new challenges and solutions. Our client built this home over 40 years ago and every inch of the home has some sentimental value. They had outgrown the original kitchen. It was too small, lacked counter space and storage, and desperately needed an updated look. The homeowners wanted to open up and enlarge the kitchen and let the light in to create a brighter and bigger space. Consider it done! We put in an expansive 14 ft. multifunctional island with a dining nook. We added on a large, walk-in pantry space that flows seamlessly from the kitchen. All appliances are new, built-in, and some cladded to match the custom glazed cabinetry. We even installed an automated attic door in the new Utility Room that operates with a remote. New windows were installed in the addition to let the natural light in and provide views to their gorgeous property.

Idee per una sala lavanderia mediterranea di medie dimensioni con lavello a vasca singola, ante a filo, ante verdi, top in superficie solida, pareti bianche, pavimento in mattoni, lavatrice e asciugatrice nascoste, pavimento multicolore e top verde

Osbourne & Little "Derwent" wallpaper celebrates the homeowners love of her pet koi fish.
Immagine di una piccola lavanderia multiuso eclettica con lavello sottopiano, ante con riquadro incassato, ante arancioni, top in quarzite, paraspruzzi beige, paraspruzzi con piastrelle in ceramica, pareti multicolore, pavimento in mattoni, lavatrice e asciugatrice affiancate, pavimento multicolore, top verde, soffitto in legno e carta da parati
Immagine di una piccola lavanderia multiuso eclettica con lavello sottopiano, ante con riquadro incassato, ante arancioni, top in quarzite, paraspruzzi beige, paraspruzzi con piastrelle in ceramica, pareti multicolore, pavimento in mattoni, lavatrice e asciugatrice affiancate, pavimento multicolore, top verde, soffitto in legno e carta da parati

The cabinets are a custom paint color by Benjamin Moore called "Fan Coral". It is a near perfect match to the fish in the wallpaper.
Esempio di una piccola lavanderia multiuso bohémian con lavello sottopiano, ante con riquadro incassato, ante arancioni, top in quarzite, paraspruzzi beige, paraspruzzi con piastrelle in ceramica, pareti multicolore, pavimento in mattoni, lavatrice e asciugatrice affiancate, pavimento multicolore, top verde, soffitto in legno e boiserie
Esempio di una piccola lavanderia multiuso bohémian con lavello sottopiano, ante con riquadro incassato, ante arancioni, top in quarzite, paraspruzzi beige, paraspruzzi con piastrelle in ceramica, pareti multicolore, pavimento in mattoni, lavatrice e asciugatrice affiancate, pavimento multicolore, top verde, soffitto in legno e boiserie

Every remodel comes with its new challenges and solutions. Our client built this home over 40 years ago and every inch of the home has some sentimental value. They had outgrown the original kitchen. It was too small, lacked counter space and storage, and desperately needed an updated look. The homeowners wanted to open up and enlarge the kitchen and let the light in to create a brighter and bigger space. Consider it done! We put in an expansive 14 ft. multifunctional island with a dining nook. We added on a large, walk-in pantry space that flows seamlessly from the kitchen. All appliances are new, built-in, and some cladded to match the custom glazed cabinetry. We even installed an automated attic door in the new Utility Room that operates with a remote. New windows were installed in the addition to let the natural light in and provide views to their gorgeous property.

Every remodel comes with its new challenges and solutions. Our client built this home over 40 years ago and every inch of the home has some sentimental value. They had outgrown the original kitchen. It was too small, lacked counter space and storage, and desperately needed an updated look. The homeowners wanted to open up and enlarge the kitchen and let the light in to create a brighter and bigger space. Consider it done! We put in an expansive 14 ft. multifunctional island with a dining nook. We added on a large, walk-in pantry space that flows seamlessly from the kitchen. All appliances are new, built-in, and some cladded to match the custom glazed cabinetry. We even installed an automated attic door in the new Utility Room that operates with a remote. New windows were installed in the addition to let the natural light in and provide views to their gorgeous property.

Every remodel comes with its new challenges and solutions. Our client built this home over 40 years ago and every inch of the home has some sentimental value. They had outgrown the original kitchen. It was too small, lacked counter space and storage, and desperately needed an updated look. The homeowners wanted to open up and enlarge the kitchen and let the light in to create a brighter and bigger space. Consider it done! We put in an expansive 14 ft. multifunctional island with a dining nook. We added on a large, walk-in pantry space that flows seamlessly from the kitchen. All appliances are new, built-in, and some cladded to match the custom glazed cabinetry. We even installed an automated attic door in the new Utility Room that operates with a remote. New windows were installed in the addition to let the natural light in and provide views to their gorgeous property.
9 Foto di lavanderie con pavimento in mattoni e top verde
1