50 Foto di lavanderie con ante beige e top nero
Filtra anche per:
Budget
Ordina per:Popolari oggi
1 - 20 di 50 foto

This laundry room shows off the beautiful Beach Textile finish from Plato Woodwork’s Inovae 2.0 collection. Custom arched floor-to-ceiling cabinets soften the look of the frameless cabinetry. Natural stone countertops provide ample room for folding laundry. Interior Design: Sarah Sherman Samuel; Architect: J. Visser Design; Builder: Insignia Homes; Cabinetry: PLATO Woodwork; Appliances: Bekins; Photo: Nicole Franzen
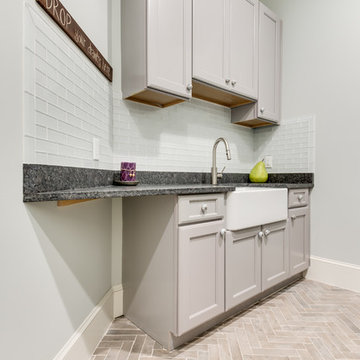
Main floor Laundry Room. Glass tile backsplash, custom cabinets and farm sink. Herringbone pattern floor tile.
Esempio di una sala lavanderia chic di medie dimensioni con lavello stile country, pavimento con piastrelle in ceramica, ante con riquadro incassato, ante beige, top in granito, pareti grigie, pavimento beige e top nero
Esempio di una sala lavanderia chic di medie dimensioni con lavello stile country, pavimento con piastrelle in ceramica, ante con riquadro incassato, ante beige, top in granito, pareti grigie, pavimento beige e top nero
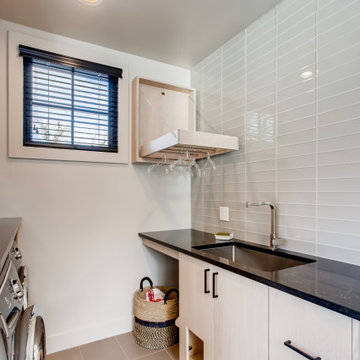
Quarter Sawn White Oak with a White Wash Stain
Esempio di una sala lavanderia design con ante lisce, ante beige, top nero, lavello sottopiano, pareti bianche, lavatrice e asciugatrice affiancate e pavimento beige
Esempio di una sala lavanderia design con ante lisce, ante beige, top nero, lavello sottopiano, pareti bianche, lavatrice e asciugatrice affiancate e pavimento beige
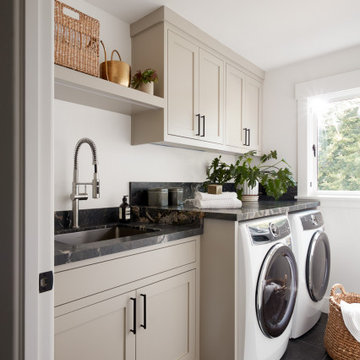
Design: CBespoke / Build: Jay Andre Construction / Styling: Yasna Glumac / Photography: Agnieszka Jakubowicz
Idee per una sala lavanderia tradizionale con lavello sottopiano, ante in stile shaker, ante beige, lavatrice e asciugatrice affiancate, pavimento nero e top nero
Idee per una sala lavanderia tradizionale con lavello sottopiano, ante in stile shaker, ante beige, lavatrice e asciugatrice affiancate, pavimento nero e top nero
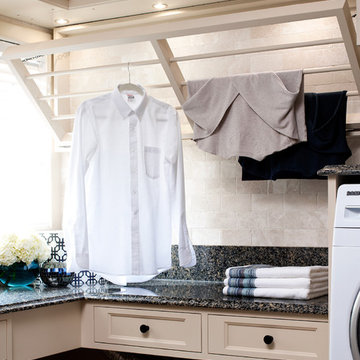
Pulldown drying rack. Photo by Brandon Barré.
Esempio di una lavanderia chic con ante beige, ante con riquadro incassato e top nero
Esempio di una lavanderia chic con ante beige, ante con riquadro incassato e top nero

Builder: Michels Homes
Architecture: Alexander Design Group
Photography: Scott Amundson Photography
Esempio di una sala lavanderia country di medie dimensioni con lavello sottopiano, ante con riquadro incassato, ante beige, top in granito, paraspruzzi multicolore, paraspruzzi con piastrelle in ceramica, pareti beige, pavimento in vinile, lavatrice e asciugatrice affiancate, pavimento multicolore e top nero
Esempio di una sala lavanderia country di medie dimensioni con lavello sottopiano, ante con riquadro incassato, ante beige, top in granito, paraspruzzi multicolore, paraspruzzi con piastrelle in ceramica, pareti beige, pavimento in vinile, lavatrice e asciugatrice affiancate, pavimento multicolore e top nero
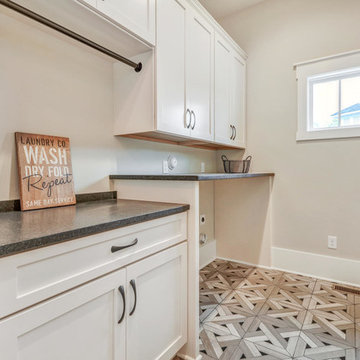
Immagine di una lavanderia multiuso stile americano di medie dimensioni con ante in stile shaker, ante beige, top in granito, pareti beige, pavimento in gres porcellanato, lavatrice e asciugatrice affiancate, pavimento multicolore e top nero
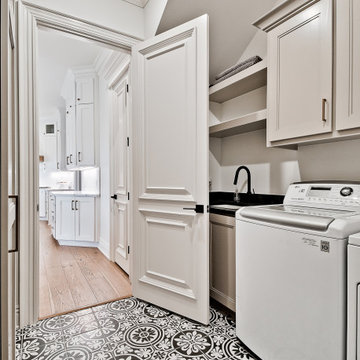
Immagine di una sala lavanderia chic di medie dimensioni con lavello sottopiano, ante con riquadro incassato, ante beige, top in granito, paraspruzzi con piastrelle in ceramica, pareti bianche, pavimento in gres porcellanato, lavatrice e asciugatrice affiancate, pavimento nero e top nero
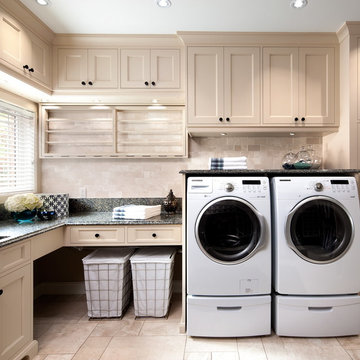
Immagine di una lavanderia multiuso chic con ante con riquadro incassato, ante beige, lavatrice e asciugatrice affiancate e top nero
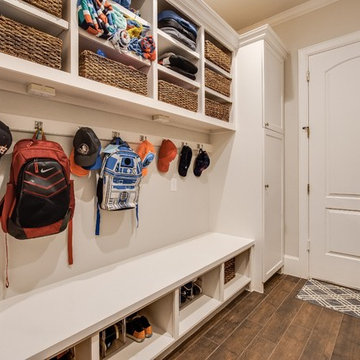
Esempio di una grande lavanderia multiuso chic con lavello sottopiano, ante in stile shaker, ante beige, pareti beige, pavimento in gres porcellanato, lavatrice e asciugatrice affiancate, pavimento marrone, top in granito e top nero

Idee per una grande lavanderia multiuso classica con lavello stile country, ante in stile shaker, ante beige, top in quarzite, paraspruzzi nero, paraspruzzi in quarzo composito, pareti beige, pavimento in gres porcellanato, lavatrice e asciugatrice affiancate, pavimento multicolore e top nero

This new home was built on an old lot in Dallas, TX in the Preston Hollow neighborhood. The new home is a little over 5,600 sq.ft. and features an expansive great room and a professional chef’s kitchen. This 100% brick exterior home was built with full-foam encapsulation for maximum energy performance. There is an immaculate courtyard enclosed by a 9' brick wall keeping their spool (spa/pool) private. Electric infrared radiant patio heaters and patio fans and of course a fireplace keep the courtyard comfortable no matter what time of year. A custom king and a half bed was built with steps at the end of the bed, making it easy for their dog Roxy, to get up on the bed. There are electrical outlets in the back of the bathroom drawers and a TV mounted on the wall behind the tub for convenience. The bathroom also has a steam shower with a digital thermostatic valve. The kitchen has two of everything, as it should, being a commercial chef's kitchen! The stainless vent hood, flanked by floating wooden shelves, draws your eyes to the center of this immaculate kitchen full of Bluestar Commercial appliances. There is also a wall oven with a warming drawer, a brick pizza oven, and an indoor churrasco grill. There are two refrigerators, one on either end of the expansive kitchen wall, making everything convenient. There are two islands; one with casual dining bar stools, as well as a built-in dining table and another for prepping food. At the top of the stairs is a good size landing for storage and family photos. There are two bedrooms, each with its own bathroom, as well as a movie room. What makes this home so special is the Casita! It has its own entrance off the common breezeway to the main house and courtyard. There is a full kitchen, a living area, an ADA compliant full bath, and a comfortable king bedroom. It’s perfect for friends staying the weekend or in-laws staying for a month.
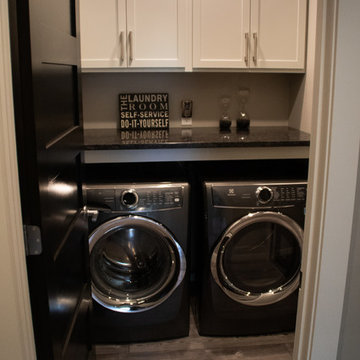
Immagine di un piccolo ripostiglio-lavanderia industriale con ante in stile shaker, ante beige, top in quarzo composito, pareti beige, parquet chiaro, lavatrice e asciugatrice affiancate, pavimento grigio e top nero

John Christenson Photographer
Esempio di una grande lavanderia multiuso stile rurale con ante con bugna sagomata, top in saponaria, pareti beige, pavimento in travertino, lavatrice e asciugatrice affiancate, top nero e ante beige
Esempio di una grande lavanderia multiuso stile rurale con ante con bugna sagomata, top in saponaria, pareti beige, pavimento in travertino, lavatrice e asciugatrice affiancate, top nero e ante beige

Sooooooo much better than the old
Idee per una sala lavanderia minimalista di medie dimensioni con ante lisce, ante beige, top in quarzo composito, paraspruzzi grigio, paraspruzzi con piastrelle in ceramica, pareti beige, pavimento con piastrelle in ceramica, lavatrice e asciugatrice affiancate, pavimento giallo e top nero
Idee per una sala lavanderia minimalista di medie dimensioni con ante lisce, ante beige, top in quarzo composito, paraspruzzi grigio, paraspruzzi con piastrelle in ceramica, pareti beige, pavimento con piastrelle in ceramica, lavatrice e asciugatrice affiancate, pavimento giallo e top nero
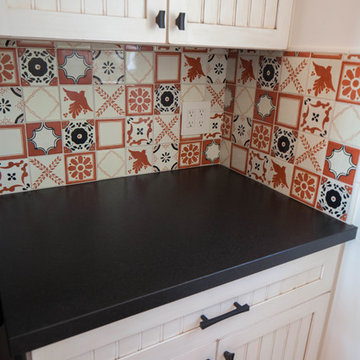
Foto di una piccola sala lavanderia bohémian con ante con riquadro incassato, ante beige, top in granito, pareti beige, pavimento in gres porcellanato, lavatrice e asciugatrice a colonna, pavimento marrone e top nero
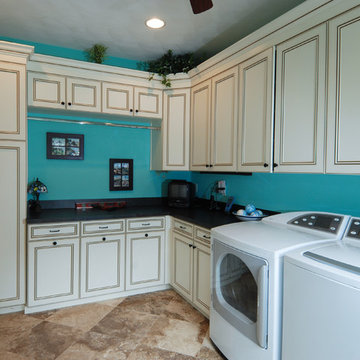
Immagine di una lavanderia classica con ante beige, pareti blu, pavimento beige e top nero

This new home was built on an old lot in Dallas, TX in the Preston Hollow neighborhood. The new home is a little over 5,600 sq.ft. and features an expansive great room and a professional chef’s kitchen. This 100% brick exterior home was built with full-foam encapsulation for maximum energy performance. There is an immaculate courtyard enclosed by a 9' brick wall keeping their spool (spa/pool) private. Electric infrared radiant patio heaters and patio fans and of course a fireplace keep the courtyard comfortable no matter what time of year. A custom king and a half bed was built with steps at the end of the bed, making it easy for their dog Roxy, to get up on the bed. There are electrical outlets in the back of the bathroom drawers and a TV mounted on the wall behind the tub for convenience. The bathroom also has a steam shower with a digital thermostatic valve. The kitchen has two of everything, as it should, being a commercial chef's kitchen! The stainless vent hood, flanked by floating wooden shelves, draws your eyes to the center of this immaculate kitchen full of Bluestar Commercial appliances. There is also a wall oven with a warming drawer, a brick pizza oven, and an indoor churrasco grill. There are two refrigerators, one on either end of the expansive kitchen wall, making everything convenient. There are two islands; one with casual dining bar stools, as well as a built-in dining table and another for prepping food. At the top of the stairs is a good size landing for storage and family photos. There are two bedrooms, each with its own bathroom, as well as a movie room. What makes this home so special is the Casita! It has its own entrance off the common breezeway to the main house and courtyard. There is a full kitchen, a living area, an ADA compliant full bath, and a comfortable king bedroom. It’s perfect for friends staying the weekend or in-laws staying for a month.
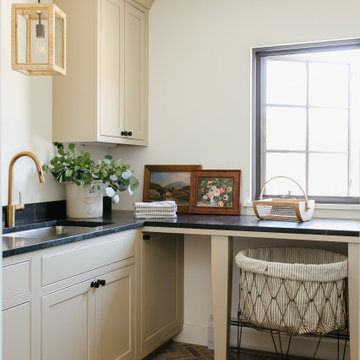
This is a beautiful ranch home remodel in Greenwood Village for a family of 5. Look for kitchen photos coming later this summer!
Ispirazione per una grande sala lavanderia tradizionale con lavello sottopiano, ante con riquadro incassato, ante beige, top in quarzite, pareti bianche, pavimento in mattoni e top nero
Ispirazione per una grande sala lavanderia tradizionale con lavello sottopiano, ante con riquadro incassato, ante beige, top in quarzite, pareti bianche, pavimento in mattoni e top nero
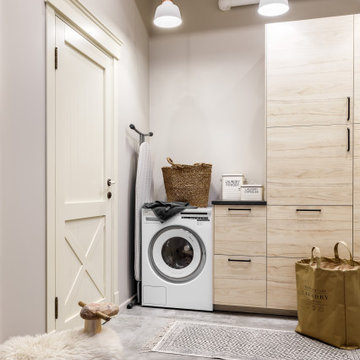
Ispirazione per una sala lavanderia rustica di medie dimensioni con ante lisce, ante beige, top in superficie solida, pareti beige, pavimento in gres porcellanato, lavatrice e asciugatrice affiancate, pavimento grigio e top nero
50 Foto di lavanderie con ante beige e top nero
1