92 Foto di lavanderie con ante in legno chiaro e top in superficie solida
Filtra anche per:
Budget
Ordina per:Popolari oggi
1 - 20 di 92 foto
1 di 3
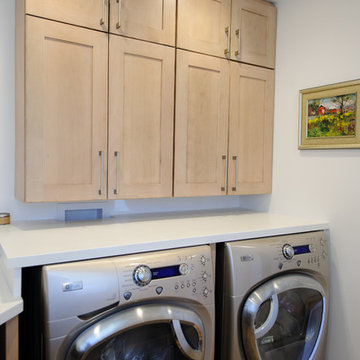
Brenda Staples Photography
Idee per una sala lavanderia minimal di medie dimensioni con ante in stile shaker, ante in legno chiaro, top in superficie solida, pareti bianche, pavimento in legno massello medio e lavatrice e asciugatrice affiancate
Idee per una sala lavanderia minimal di medie dimensioni con ante in stile shaker, ante in legno chiaro, top in superficie solida, pareti bianche, pavimento in legno massello medio e lavatrice e asciugatrice affiancate

Full service interior design including new paint colours, new carpeting, new furniture and window treatments in all area's throughout the home. Master Bedroom.

Slop Sink
Ispirazione per una grande lavanderia multiuso contemporanea con lavello da incasso, ante lisce, ante in legno chiaro, top in superficie solida, pareti bianche e pavimento in gres porcellanato
Ispirazione per una grande lavanderia multiuso contemporanea con lavello da incasso, ante lisce, ante in legno chiaro, top in superficie solida, pareti bianche e pavimento in gres porcellanato

This 3 storey mid-terrace townhouse on the Harringay Ladder was in desperate need for some modernisation and general recuperation, having not been altered for several decades.
We were appointed to reconfigure and completely overhaul the outrigger over two floors which included new kitchen/dining and replacement conservatory to the ground with bathroom, bedroom & en-suite to the floor above.
Like all our projects we considered a variety of layouts and paid close attention to the form of the new extension to replace the uPVC conservatory to the rear garden. Conceived as a garden room, this space needed to be flexible forming an extension to the kitchen, containing utilities, storage and a nursery for plants but a space that could be closed off with when required, which led to discrete glazed pocket sliding doors to retain natural light.
We made the most of the north-facing orientation by adopting a butterfly roof form, typical to the London terrace, and introduced high-level clerestory windows, reaching up like wings to bring in morning and evening sunlight. An entirely bespoke glazed roof, double glazed panels supported by exposed Douglas fir rafters, provides an abundance of light at the end of the spacial sequence, a threshold space between the kitchen and the garden.
The orientation also meant it was essential to enhance the thermal performance of the un-insulated and damp masonry structure so we introduced insulation to the roof, floor and walls, installed passive ventilation which increased the efficiency of the external envelope.
A predominantly timber-based material palette of ash veneered plywood, for the garden room walls and new cabinets throughout, douglas fir doors and windows and structure, and an oak engineered floor all contribute towards creating a warm and characterful space.

Kristen McGaughey Photography
Foto di una piccola sala lavanderia minimalista con lavello sottopiano, ante lisce, ante in legno chiaro, top in superficie solida, pareti grigie, pavimento in cemento, pavimento grigio e top bianco
Foto di una piccola sala lavanderia minimalista con lavello sottopiano, ante lisce, ante in legno chiaro, top in superficie solida, pareti grigie, pavimento in cemento, pavimento grigio e top bianco

Idee per una lavanderia multiuso american style di medie dimensioni con lavello sottopiano, ante lisce, ante in legno chiaro, top in superficie solida, pareti grigie, pavimento in ardesia, lavatrice e asciugatrice affiancate e top bianco

This small laundry room also houses the dogs bowls. The pullout to the left of the bowl is two recycle bins used for garbage and the dogs food. The stackable washer and dryer allows more space for counter space to fold laundry. The quartz slab is a reminant I was lucky enough to find. Yet to be purchased are the industrial looking shelves to be installed on the wall aboe the cabinetry. The walls are painted Pale Smoke by Benjamin Moore. Porcelain tiles were selected with a linen pattern, which blends nicely with the white oak flooring in the hallway. As well as provides easy clean up when their lab decides attack its water bowl.

Photography by Andrea Rugg
Foto di una grande sala lavanderia design con ante in legno chiaro, lavello da incasso, ante lisce, top in superficie solida, pareti beige, pavimento in travertino, lavatrice e asciugatrice affiancate, pavimento grigio e top grigio
Foto di una grande sala lavanderia design con ante in legno chiaro, lavello da incasso, ante lisce, top in superficie solida, pareti beige, pavimento in travertino, lavatrice e asciugatrice affiancate, pavimento grigio e top grigio
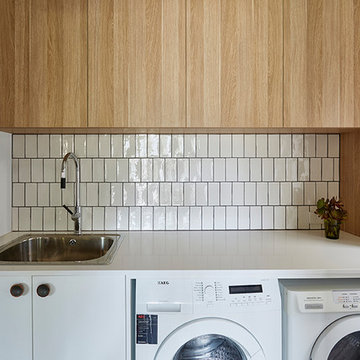
David Russell
Immagine di una sala lavanderia contemporanea di medie dimensioni con lavello stile country, ante con bugna sagomata, ante in legno chiaro, top in superficie solida, pavimento in ardesia e lavatrice e asciugatrice affiancate
Immagine di una sala lavanderia contemporanea di medie dimensioni con lavello stile country, ante con bugna sagomata, ante in legno chiaro, top in superficie solida, pavimento in ardesia e lavatrice e asciugatrice affiancate
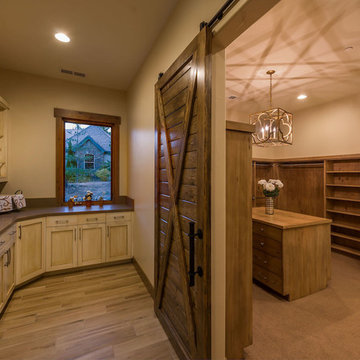
Vance Fox
Ispirazione per una grande sala lavanderia chic con ante con bugna sagomata, ante in legno chiaro, top in superficie solida, pareti beige, pavimento con piastrelle in ceramica e lavatrice e asciugatrice affiancate
Ispirazione per una grande sala lavanderia chic con ante con bugna sagomata, ante in legno chiaro, top in superficie solida, pareti beige, pavimento con piastrelle in ceramica e lavatrice e asciugatrice affiancate
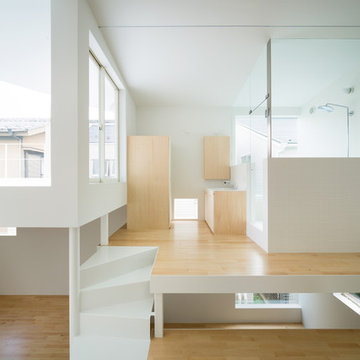
Photo by: Takumi Ota
Foto di una piccola lavanderia multiuso moderna con lavello sottopiano, ante lisce, ante in legno chiaro, top in superficie solida, pareti bianche, parquet chiaro e lavatrice e asciugatrice nascoste
Foto di una piccola lavanderia multiuso moderna con lavello sottopiano, ante lisce, ante in legno chiaro, top in superficie solida, pareti bianche, parquet chiaro e lavatrice e asciugatrice nascoste
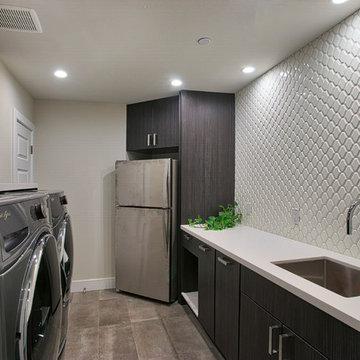
Esempio di una grande sala lavanderia minimal con ante lisce, ante in legno chiaro, lavatrice e asciugatrice affiancate, lavello sottopiano, top in superficie solida, pareti beige, pavimento marrone e top bianco
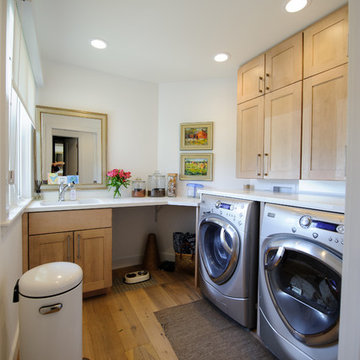
Brenda Staples Photography
Ispirazione per una sala lavanderia contemporanea di medie dimensioni con lavello sottopiano, ante in stile shaker, ante in legno chiaro, top in superficie solida, pareti bianche, pavimento in legno massello medio e lavatrice e asciugatrice affiancate
Ispirazione per una sala lavanderia contemporanea di medie dimensioni con lavello sottopiano, ante in stile shaker, ante in legno chiaro, top in superficie solida, pareti bianche, pavimento in legno massello medio e lavatrice e asciugatrice affiancate
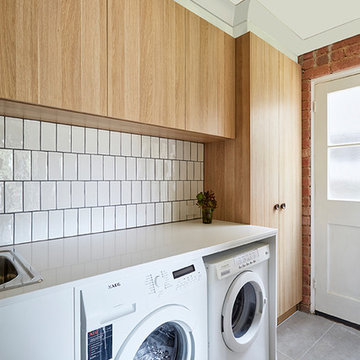
David Russell
Ispirazione per una sala lavanderia contemporanea di medie dimensioni con lavello stile country, ante con bugna sagomata, ante in legno chiaro, top in superficie solida, pavimento in ardesia e lavatrice e asciugatrice affiancate
Ispirazione per una sala lavanderia contemporanea di medie dimensioni con lavello stile country, ante con bugna sagomata, ante in legno chiaro, top in superficie solida, pavimento in ardesia e lavatrice e asciugatrice affiancate

Foto di una grande lavanderia multiuso minimal con lavello integrato, ante lisce, ante in legno chiaro, top in superficie solida, pareti bianche, pavimento con piastrelle in ceramica e lavatrice e asciugatrice nascoste
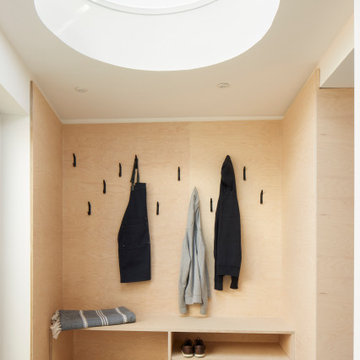
Foto di una grande lavanderia minimal con lavello integrato, ante lisce, ante in legno chiaro, top in superficie solida, paraspruzzi bianco, paraspruzzi con piastrelle diamantate, pareti bianche, pavimento in gres porcellanato, lavatrice e asciugatrice a colonna, pavimento grigio e top bianco

This 3 storey mid-terrace townhouse on the Harringay Ladder was in desperate need for some modernisation and general recuperation, having not been altered for several decades.
We were appointed to reconfigure and completely overhaul the outrigger over two floors which included new kitchen/dining and replacement conservatory to the ground with bathroom, bedroom & en-suite to the floor above.
Like all our projects we considered a variety of layouts and paid close attention to the form of the new extension to replace the uPVC conservatory to the rear garden. Conceived as a garden room, this space needed to be flexible forming an extension to the kitchen, containing utilities, storage and a nursery for plants but a space that could be closed off with when required, which led to discrete glazed pocket sliding doors to retain natural light.
We made the most of the north-facing orientation by adopting a butterfly roof form, typical to the London terrace, and introduced high-level clerestory windows, reaching up like wings to bring in morning and evening sunlight. An entirely bespoke glazed roof, double glazed panels supported by exposed Douglas fir rafters, provides an abundance of light at the end of the spacial sequence, a threshold space between the kitchen and the garden.
The orientation also meant it was essential to enhance the thermal performance of the un-insulated and damp masonry structure so we introduced insulation to the roof, floor and walls, installed passive ventilation which increased the efficiency of the external envelope.
A predominantly timber-based material palette of ash veneered plywood, for the garden room walls and new cabinets throughout, douglas fir doors and windows and structure, and an oak engineered floor all contribute towards creating a warm and characterful space.
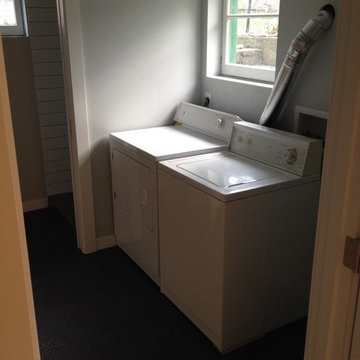
Foto di una piccola lavanderia multiuso minimalista con lavello sottopiano, ante lisce, ante in legno chiaro, top in superficie solida, pareti grigie, pavimento con piastrelle in ceramica e lavatrice e asciugatrice affiancate
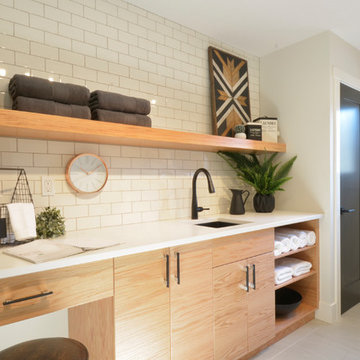
Esempio di una grande sala lavanderia minimalista con lavello a vasca singola, ante lisce, ante in legno chiaro, top in superficie solida, pareti bianche, pavimento in gres porcellanato, lavatrice e asciugatrice affiancate e pavimento bianco
92 Foto di lavanderie con ante in legno chiaro e top in superficie solida
1
