9.317 Foto di lavanderie con top in quarzo composito
Filtra anche per:
Budget
Ordina per:Popolari oggi
61 - 80 di 9.317 foto
1 di 2
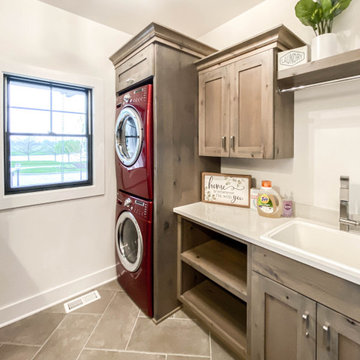
This photo was taken at DJK Custom Homes new Parker IV Eco-Smart model home in Stewart Ridge of Plainfield, Illinois.
Idee per una sala lavanderia country di medie dimensioni con lavello stile country, ante in stile shaker, ante con finitura invecchiata, top in quarzo composito, lavatrice e asciugatrice a colonna e top bianco
Idee per una sala lavanderia country di medie dimensioni con lavello stile country, ante in stile shaker, ante con finitura invecchiata, top in quarzo composito, lavatrice e asciugatrice a colonna e top bianco

Foto di una lavanderia multiuso country di medie dimensioni con lavello sottopiano, ante lisce, ante blu, top in quarzo composito, pareti bianche, pavimento in gres porcellanato, lavatrice e asciugatrice affiancate, pavimento grigio e top nero

Foto di una piccola sala lavanderia contemporanea con lavello sottopiano, ante lisce, ante bianche, top in quarzo composito, pareti bianche, pavimento in gres porcellanato, lavatrice e asciugatrice a colonna, pavimento grigio e top bianco

The persimmon walls (Stroheim wallpaper by Dana Gibson) coordinate with the blue ceiling - Benjamin Moore’s AF-575 Instinct.
Immagine di una grande lavanderia multiuso classica con lavello sottopiano, ante in stile shaker, ante bianche, pareti multicolore, lavatrice e asciugatrice affiancate, top bianco, carta da parati, top in quarzo composito, paraspruzzi a finestra, pavimento in legno massello medio e pavimento marrone
Immagine di una grande lavanderia multiuso classica con lavello sottopiano, ante in stile shaker, ante bianche, pareti multicolore, lavatrice e asciugatrice affiancate, top bianco, carta da parati, top in quarzo composito, paraspruzzi a finestra, pavimento in legno massello medio e pavimento marrone

This laundry room may be small but packs a punch with the awesome fan tile! Tile made by Pratt & Larson "Portland Large Fan". Cabinets by Brilliant Furnishings.

Classic, timeless, elegant...all of these descriptors were considered when designing this home and my, oh, my does it show! Each room of this home features modern silhouettes complimented by high-end tile, accessories, and appliances for the perfect Transitional style living.

Summary of Scope: gut renovation/reconfiguration of kitchen, coffee bar, mudroom, powder room, 2 kids baths, guest bath, master bath and dressing room, kids study and playroom, study/office, laundry room, restoration of windows, adding wallpapers and window treatments
Background/description: The house was built in 1908, my clients are only the 3rd owners of the house. The prior owner lived there from 1940s until she died at age of 98! The old home had loads of character and charm but was in pretty bad condition and desperately needed updates. The clients purchased the home a few years ago and did some work before they moved in (roof, HVAC, electrical) but decided to live in the house for a 6 months or so before embarking on the next renovation phase. I had worked with the clients previously on the wife's office space and a few projects in a previous home including the nursery design for their first child so they reached out when they were ready to start thinking about the interior renovations. The goal was to respect and enhance the historic architecture of the home but make the spaces more functional for this couple with two small kids. Clients were open to color and some more bold/unexpected design choices. The design style is updated traditional with some eclectic elements. An early design decision was to incorporate a dark colored french range which would be the focal point of the kitchen and to do dark high gloss lacquered cabinets in the adjacent coffee bar, and we ultimately went with dark green.
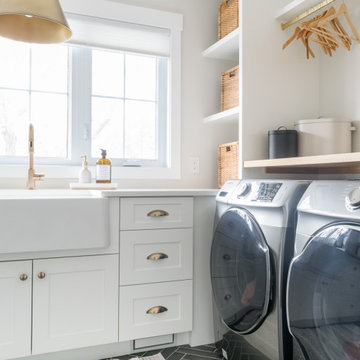
A dream laundry room space! With custom built in cabinetry, herringbone tile floors and a farmhouse sink, there is ample space for washing, folding + storage.
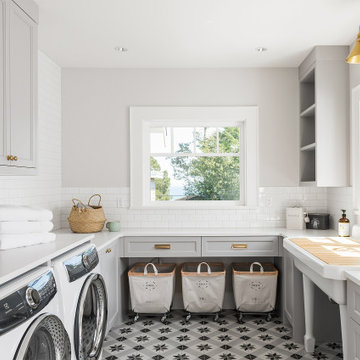
Idee per una sala lavanderia chic di medie dimensioni con lavello stile country, ante in stile shaker, ante grigie, top in quarzo composito, pareti grigie, pavimento in gres porcellanato, lavatrice e asciugatrice affiancate, pavimento multicolore e top bianco

Esempio di una sala lavanderia chic di medie dimensioni con lavello stile country, ante con riquadro incassato, ante bianche, top in quarzo composito, pareti verdi, pavimento in vinile, lavatrice e asciugatrice affiancate, pavimento multicolore e top bianco

Cabinetry: Sollera Fine Cabinetry
Countertop: Caesarstone
This is a design-build project by Kitchen Inspiration Inc.
Idee per una lavanderia moderna di medie dimensioni con lavello a vasca singola, ante in stile shaker, ante bianche, top in quarzo composito, paraspruzzi bianco, paraspruzzi con piastrelle in ceramica, pavimento in cemento, pavimento grigio e top grigio
Idee per una lavanderia moderna di medie dimensioni con lavello a vasca singola, ante in stile shaker, ante bianche, top in quarzo composito, paraspruzzi bianco, paraspruzzi con piastrelle in ceramica, pavimento in cemento, pavimento grigio e top grigio

This master bathroom was partially an old hall bath that was able to be enlarged due to a whole home addition. The homeowners needed a space to spread out and relax after a long day of working on other people's homes (yes - they do what we do!) A spacious floor plan, large tub, over-sized walk in shower, a smart commode, and customized enlarged vanity did the trick!
The cabinets are from WW Woods Shiloh inset, in their furniture collection. Maple with a Naval paint color make a bold pop of color in the space. Robern cabinets double as storage and mirrors at each vanity sink. The master closet is fully customized and outfitted with cabinetry from California Closets.
The tile is all a Calacatta Gold Marble - herringbone mosaic on the floor and a subway in the shower. Golden and brass tones in the plumbing bring warmth to the space. The vanity faucets, shower items, tub filler, and accessories are from Watermark. The commode is "smart" and from Toto.

Loni Parker, editor and founder of Adore Home Magazine, has done just that with the extensive laundry renovation in her newly purchased home. Loni transformed a laundry she describes as “unusable” into a fabulous and functional room that makes the everyday sorting-washing-folding chore enjoyable – yes, really!
The ‘before’ part of the makeover wasn’t pretty, a dank and mouldy laundry with leaking taps, exposed pipes and a broken hot water system. Design-wise, Loni wanted to create a fresh space with a predominant use of white. She chose Smartstone Arcadia for the benchtop, one of Smartstone’s superb range of white quartz surfaces and also one of the most popular whites for benchtops, a versatile cool white with a fine to medium grain.

Transitional laundry room with a mudroom included in it. The stackable washer and dryer allowed for there to be a large closet for cleaning supplies with an outlet in it for the electric broom. The clean white counters allow the tile and cabinet color to stand out and be the showpiece in the room!

when you need more space for a Master bedroom, Master Bath and Master Closet….you add a second story space above your existing three car garage to achieve that objective. They asked us to create a new Master Suite with an elegant Master Bedroom including a fireplace. They requested the Master Bathroom have an oasis spa-like feel with the closet roomy enough to house all of their clothing needs. As you can see there was just enough room for a spacious and well laid out plan and design. IN addition to the master, they also updated their laundry room with green cabinetry, sink and hanging clothing rod.
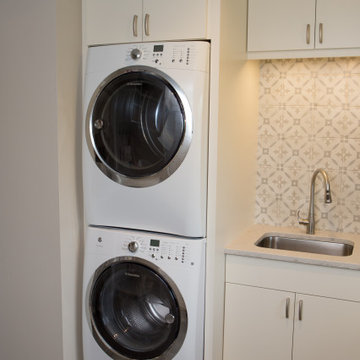
Idee per una grande sala lavanderia classica con lavello sottopiano, ante lisce, ante bianche, top in quarzo composito, pareti multicolore, pavimento in gres porcellanato, lavatrice e asciugatrice a colonna, pavimento grigio e top grigio

Foto di una grande sala lavanderia minimalista con lavello sottopiano, ante lisce, ante in legno scuro, top in quarzo composito, pareti bianche, pavimento in gres porcellanato, lavatrice e asciugatrice affiancate, pavimento grigio e top grigio

Joshua Lawrence
Immagine di una sala lavanderia scandinava di medie dimensioni con lavello sottopiano, ante lisce, ante bianche, top in quarzo composito, pavimento con piastrelle in ceramica, lavatrice e asciugatrice affiancate, top bianco, pareti bianche e pavimento multicolore
Immagine di una sala lavanderia scandinava di medie dimensioni con lavello sottopiano, ante lisce, ante bianche, top in quarzo composito, pavimento con piastrelle in ceramica, lavatrice e asciugatrice affiancate, top bianco, pareti bianche e pavimento multicolore

Idee per una grande sala lavanderia country con lavello sottopiano, ante in stile shaker, ante bianche, top in quarzo composito, pareti grigie, pavimento in gres porcellanato, lavatrice e asciugatrice affiancate, pavimento grigio e top bianco
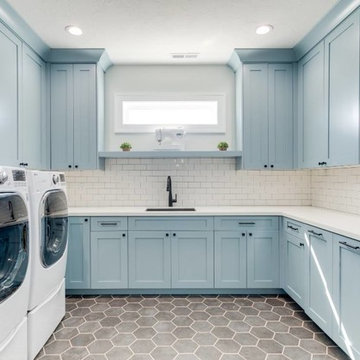
Esempio di una sala lavanderia chic di medie dimensioni con lavello sottopiano, ante con riquadro incassato, ante blu, top in quarzo composito, lavatrice e asciugatrice affiancate e top bianco
9.317 Foto di lavanderie con top in quarzo composito
4