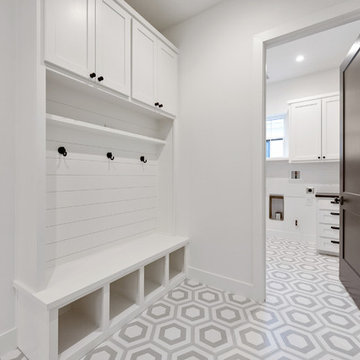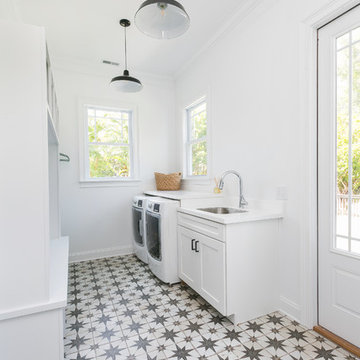9.447 Foto di lavanderie con top in cemento e top in quarzo composito
Filtra anche per:
Budget
Ordina per:Popolari oggi
1 - 20 di 9.447 foto

this dog wash is a great place to clean up your pets and give them the spa treatment they deserve. There is even an area to relax for your pet under the counter in the padded cabinet.

Modern laundry room and mudroom with natural elements. Casual yet refined, with fresh and eclectic accents. Natural wood, tile flooring, custom cabinetry.

Hidden away, this laundry looks like a storage cabinet, matching the existing home.
Photos by Brisbane Kitchens & Bathrooms
Idee per una piccola sala lavanderia minimal con lavello da incasso, ante lisce, ante bianche, top in quarzo composito, pareti bianche, parquet scuro, lavatrice e asciugatrice a colonna, pavimento marrone e top beige
Idee per una piccola sala lavanderia minimal con lavello da incasso, ante lisce, ante bianche, top in quarzo composito, pareti bianche, parquet scuro, lavatrice e asciugatrice a colonna, pavimento marrone e top beige

In this laundry room, Medallion Silverline cabinetry in Lancaster door painted in Macchiato was installed. A Kitty Pass door was installed on the base cabinet to hide the family cat’s litterbox. A rod was installed for hanging clothes. The countertop is Eternia Finley quartz in the satin finish.

The Utilities Room- Combining laundry, Mudroom and Pantry.
Ispirazione per una lavanderia multiuso contemporanea di medie dimensioni con lavello da incasso, ante in stile shaker, top in quarzo composito, paraspruzzi grigio, paraspruzzi con piastrelle di vetro, pareti bianche, pavimento in cemento, lavatrice e asciugatrice affiancate, top bianco, ante turchesi e pavimento grigio
Ispirazione per una lavanderia multiuso contemporanea di medie dimensioni con lavello da incasso, ante in stile shaker, top in quarzo composito, paraspruzzi grigio, paraspruzzi con piastrelle di vetro, pareti bianche, pavimento in cemento, lavatrice e asciugatrice affiancate, top bianco, ante turchesi e pavimento grigio

Small farmhouse laundry room with LG Front load washer/dryer. Decorative tile backsplash to add a bit of color. Pental Quartz countertop concrete. Ikea grimslov kitchen cabinets for storage and undercounter lighting. Hanging rack for clothing and laundry storage basket.

This light filled laundry room is as functional as it is beautiful. It features a vented clothes drying cabinet, complete with a hanging rod for air drying clothes and pullout mesh racks for drying t-shirts or delicates. The handy dog shower makes it easier to keep Fido clean and the full height wall tile makes cleaning a breeze. Open shelves above the dog shower provide a handy spot for rolled up towels, dog shampoo and dog treats. A laundry soaking sink, a custom pullout cabinet for hanging mops, brooms and other cleaning supplies, and ample cabinet storage make this a dream laundry room. Design accents include a fun octagon wall tile and a whimsical gold basket light fixture.

Transitional laundry room with a mudroom included in it. The stackable washer and dryer allowed for there to be a large closet for cleaning supplies with an outlet in it for the electric broom. The clean white counters allow the tile and cabinet color to stand out and be the showpiece in the room!

A modern white laundry with sleek concrete Caesarstone bench tops, concrete look tiles and black fixtures. Recycled timber shelves. Opaque glass laundry door. Built by Robert Paragalli, R.E.P Building. Joinery by Impact Joinery. Photography by Hcreations.

Farmhouse style laundry room featuring navy patterned Cement Tile flooring, custom white overlay cabinets, brass cabinet hardware, farmhouse sink, and wall mounted faucet.

Esempio di una lavanderia multiuso country di medie dimensioni con lavello sottopiano, ante in stile shaker, ante bianche, top in quarzo composito, pareti bianche, pavimento in gres porcellanato, lavatrice e asciugatrice affiancate, pavimento grigio e top nero

Photography by Patrick Brickman
Ispirazione per una grande lavanderia multiuso country con lavello sottopiano, ante bianche, top in quarzo composito, pareti bianche, pavimento in cemento e lavatrice e asciugatrice affiancate
Ispirazione per una grande lavanderia multiuso country con lavello sottopiano, ante bianche, top in quarzo composito, pareti bianche, pavimento in cemento e lavatrice e asciugatrice affiancate

Picture Perfect House
Esempio di una grande lavanderia multiuso chic con lavello da incasso, ante lisce, ante bianche, top in quarzo composito, pareti grigie, parquet scuro, lavatrice e asciugatrice affiancate, pavimento marrone e top grigio
Esempio di una grande lavanderia multiuso chic con lavello da incasso, ante lisce, ante bianche, top in quarzo composito, pareti grigie, parquet scuro, lavatrice e asciugatrice affiancate, pavimento marrone e top grigio

Utility cabinet in Laundry Room
Immagine di una grande lavanderia multiuso scandinava con ante grigie, top in quarzo composito, pareti grigie, pavimento in legno massello medio, lavatrice e asciugatrice affiancate e ante con riquadro incassato
Immagine di una grande lavanderia multiuso scandinava con ante grigie, top in quarzo composito, pareti grigie, pavimento in legno massello medio, lavatrice e asciugatrice affiancate e ante con riquadro incassato

Locker-room-inspired floor-to-ceiling cabinets in the mudroom area.
Ispirazione per un'ampia lavanderia multiuso moderna con lavello stile country, ante in stile shaker, ante in legno scuro, paraspruzzi con piastrelle in ceramica, pavimento in legno massello medio, pavimento marrone, top bianco, top in quarzo composito, paraspruzzi grigio, pareti grigie e lavatrice e asciugatrice affiancate
Ispirazione per un'ampia lavanderia multiuso moderna con lavello stile country, ante in stile shaker, ante in legno scuro, paraspruzzi con piastrelle in ceramica, pavimento in legno massello medio, pavimento marrone, top bianco, top in quarzo composito, paraspruzzi grigio, pareti grigie e lavatrice e asciugatrice affiancate

This house got a complete facelift! All trim and doors were painted white, floors refinished in a new color, opening to the kitchen became larger to create a more cohesive floor plan. The dining room became a "dreamy" Butlers Pantry and the kitchen was completely re-configured to include a 48" range and paneled appliances. Notice that there are no switches or outlets in the backsplashes. Mud room, laundry room re-imagined and the basement ballroom completely redone. Make sure to look at the before pictures!

This stunning renovation of the kitchen, bathroom, and laundry room remodel that exudes warmth, style, and individuality. The kitchen boasts a rich tapestry of warm colors, infusing the space with a cozy and inviting ambiance. Meanwhile, the bathroom showcases exquisite terrazzo tiles, offering a mosaic of texture and elegance, creating a spa-like retreat. As you step into the laundry room, be greeted by captivating olive green cabinets, harmonizing functionality with a chic, earthy allure. Each space in this remodel reflects a unique story, blending warm hues, terrazzo intricacies, and the charm of olive green, redefining the essence of contemporary living in a personalized and inviting setting.

Idee per una sala lavanderia scandinava di medie dimensioni con lavello sottopiano, ante in stile shaker, ante bianche, top in quarzo composito, paraspruzzi bianco, paraspruzzi in quarzo composito, pareti rosa, pavimento in gres porcellanato, lavatrice e asciugatrice affiancate, pavimento grigio, top bianco e carta da parati

Laundry Renovation, Modern Laundry Renovation, Drying Bar, Open Shelving Laundry, Perth Laundry Renovations, Modern Laundry Renovations For Smaller Homes, Small Laundry Renovations Perth

The light filled laundry room is punctuated with black and gold accents, a playful floor tile pattern and a large dog shower. The U-shaped laundry room features plenty of counter space for folding clothes and ample cabinet storage. A mesh front drying cabinet is the perfect spot to hang clothes to dry out of sight. The "drop zone" outside of the laundry room features a countertop beside the garage door for leaving car keys and purses. Under the countertop, the client requested an open space to fit a large dog kennel to keep it tucked away out of the walking area. The room's color scheme was pulled from the fun floor tile and works beautifully with the nearby kitchen and pantry.
9.447 Foto di lavanderie con top in cemento e top in quarzo composito
1