2.297 Foto di lavanderie con top in quarzite
Filtra anche per:
Budget
Ordina per:Popolari oggi
161 - 180 di 2.297 foto
1 di 2
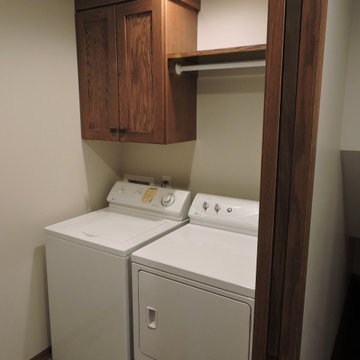
Cabinetry matching the kitchen was added to the laundry with a hanging rod.
Ispirazione per una piccola sala lavanderia stile americano con ante con riquadro incassato, ante in legno bruno, top in quarzite, pareti bianche, pavimento in vinile, lavatrice e asciugatrice affiancate, pavimento grigio e top grigio
Ispirazione per una piccola sala lavanderia stile americano con ante con riquadro incassato, ante in legno bruno, top in quarzite, pareti bianche, pavimento in vinile, lavatrice e asciugatrice affiancate, pavimento grigio e top grigio

Adorable farmhouse laundry room with shaker cabinets and subway tile backsplash. The wallpaper wall adds color and fun to the space.
Architect: Meyer Design
Photos: Jody Kmetz
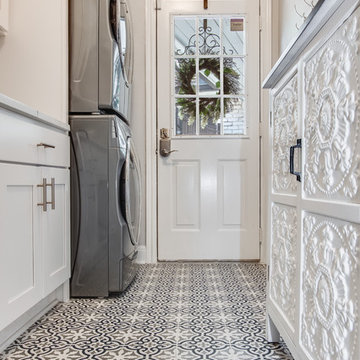
Laundry room/ Dog shower. Beautiful gray subway tile. White shaker cabinets and mosaics floors.
Esempio di un ripostiglio-lavanderia classico di medie dimensioni con ante in stile shaker, ante bianche, top in quarzite, pareti grigie, pavimento in gres porcellanato, lavatrice e asciugatrice a colonna, pavimento multicolore e top bianco
Esempio di un ripostiglio-lavanderia classico di medie dimensioni con ante in stile shaker, ante bianche, top in quarzite, pareti grigie, pavimento in gres porcellanato, lavatrice e asciugatrice a colonna, pavimento multicolore e top bianco
Immagine di una grande lavanderia contemporanea con lavello sottopiano, ante lisce, ante grigie, top in quarzite, paraspruzzi a specchio, pavimento in gres porcellanato, pavimento grigio e top bianco
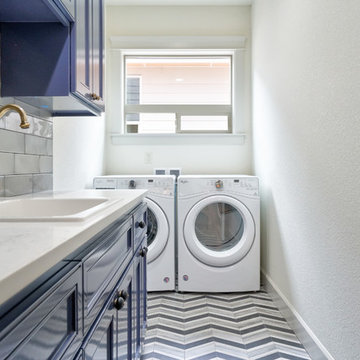
Immagine di una piccola sala lavanderia classica con lavello da incasso, ante con riquadro incassato, ante blu, top in quarzite, pareti beige, lavatrice e asciugatrice affiancate, pavimento multicolore e top bianco
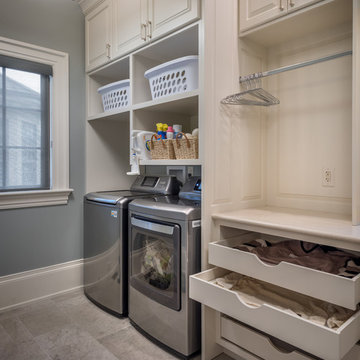
Rick Lee Photography
Foto di una grande sala lavanderia tradizionale con ante con bugna sagomata, ante bianche, top in quarzite, pareti grigie e lavatrice e asciugatrice affiancate
Foto di una grande sala lavanderia tradizionale con ante con bugna sagomata, ante bianche, top in quarzite, pareti grigie e lavatrice e asciugatrice affiancate
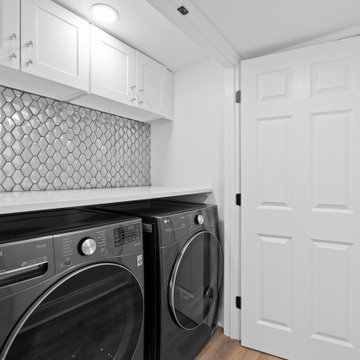
Ispirazione per un ripostiglio-lavanderia design con ante bianche, top in quarzite, paraspruzzi con piastrelle di metallo e lavatrice e asciugatrice affiancate
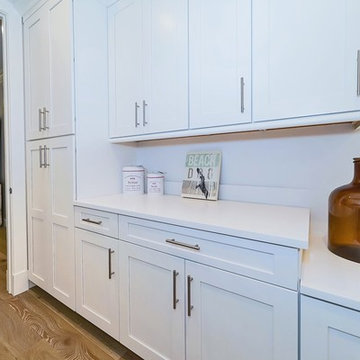
This Sarasota West of Trail coastal-inspired residence in Granada Park sold to a couple that were downsizing from a waterfront home on Siesta Key. Granada Park is located in the Granada neighborhood of Sarasota, with freestanding residences built in a townhome style, just down the street from the Field Club, of which they are members.
The Buttonwood, like all the homes in the gated enclave of Granada Park, offer the leisure of a maintenance-free lifestyle. The Buttonwood has an expansive 3,342 sq. ft. and one of the highest walkability scores of any gated community in Sarasota. Walk/bike to nearby shopping and dining, or just a quick drive to Siesta Key Beach or downtown Sarasota. Custom-built by MGB Fine Custom Homes, this home blends traditional Florida architecture with the latest building innovations. High ceilings, wood floors, solid-core doors, solid-wood cabinetry, LED lighting, gourmet kitchen, wide hallways, large bedrooms and sumptuous baths clearly show a respect for quality construction meant to stand the test of time. Green certification by the Florida Green Building Coalition and an Emerald Certification (the highest rating given) by the National Green Building Standard ensure energy efficiency, healthy indoor air, enhanced comfort and reduced utility costs. Smart phone home connectivity provides controls for lighting, data communication, security and sound system. Gatherings large and small are pure pleasure in the outdoor great room on the second floor with grilling kitchen, fireplace and media connections for wall-mounted TV. Downstairs, the open living area combines the kitchen, dining room and great room. The private master retreat has two walk-in closets and en-suite bath with dual vanity and oversize curbless shower. Three additional bedrooms are on the second floor with en-suite baths, along with a library and morning bar. Other features include standing-height conditioned storage room in attic; impact-resistant, EnergyStar windows and doors; and the floor plan is elevator-ready.
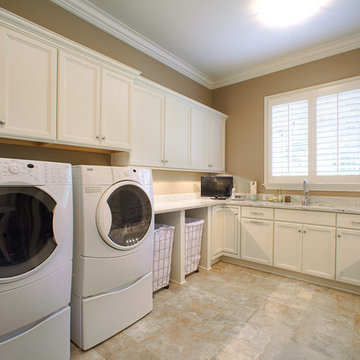
Foto di una grande sala lavanderia chic con lavello sottopiano, ante in stile shaker, ante bianche, top in quarzite, pareti beige, pavimento con piastrelle in ceramica, lavatrice e asciugatrice affiancate e pavimento beige
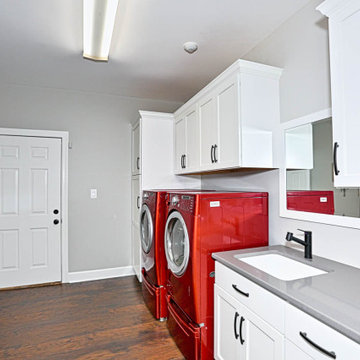
Immagine di una grande sala lavanderia classica con lavello sottopiano, ante in stile shaker, ante bianche, top in quarzite, pareti grigie, pavimento in laminato, lavatrice e asciugatrice affiancate, pavimento marrone e top grigio

Esempio di una lavanderia multiuso costiera di medie dimensioni con lavello sottopiano, ante lisce, ante blu, top in quarzite, pareti bianche, pavimento con piastrelle in ceramica, lavatrice e asciugatrice nascoste, pavimento blu e top bianco

Foto di una lavanderia multiuso nordica di medie dimensioni con lavello integrato, ante lisce, ante rosse, top in quarzite, paraspruzzi multicolore, paraspruzzi in quarzo composito, parquet chiaro e top multicolore

A dream utility room, paired with a sophisticated bar area and all finished in our distinctive oak black core.
Foto di una lavanderia multiuso minimal con lavello da incasso, ante in stile shaker, ante nere, top in quarzite, lavatrice e asciugatrice nascoste e top bianco
Foto di una lavanderia multiuso minimal con lavello da incasso, ante in stile shaker, ante nere, top in quarzite, lavatrice e asciugatrice nascoste e top bianco

Laundry room with a dramatic back splash selection. The subway tiles are a deep rich blue with contrasting grout, that matches the cabinet, counter top and appliance colors. The interior designer chose a mosaic tile to help break up the white.
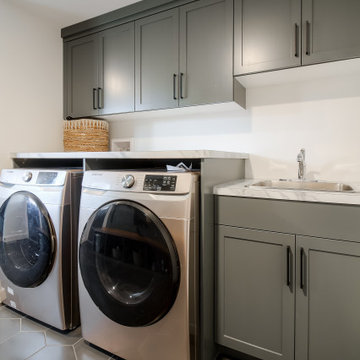
Esempio di una lavanderia multiuso moderna di medie dimensioni con lavello da incasso, ante in stile shaker, ante verdi, top in quarzite, pareti bianche, pavimento con piastrelle in ceramica, lavatrice e asciugatrice affiancate, pavimento grigio e top bianco
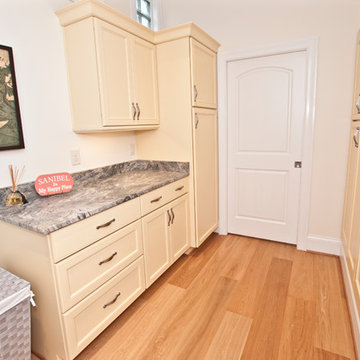
Photography by Melissa Mills, Designed by Terri Sears, Lighting done by Jan Walters with Hermitage Lighting
Foto di una piccola lavanderia multiuso stile marinaro con ante con riquadro incassato, top in quarzite, pareti bianche, parquet chiaro, lavatrice e asciugatrice a colonna e ante beige
Foto di una piccola lavanderia multiuso stile marinaro con ante con riquadro incassato, top in quarzite, pareti bianche, parquet chiaro, lavatrice e asciugatrice a colonna e ante beige

Immagine di una sala lavanderia tradizionale di medie dimensioni con lavello sottopiano, ante con riquadro incassato, ante grigie, top in quarzite, pareti beige, pavimento con piastrelle in ceramica, lavatrice e asciugatrice affiancate, pavimento grigio e top beige

The laundry area features a fun ceramic tile design with open shelving and storage above the machine space.
Immagine di una piccola sala lavanderia country con lavello sottopiano, ante lisce, ante blu, top in quarzite, paraspruzzi nero, paraspruzzi con piastrelle di cemento, pareti grigie, pavimento in ardesia, lavatrice e asciugatrice affiancate, pavimento grigio e top bianco
Immagine di una piccola sala lavanderia country con lavello sottopiano, ante lisce, ante blu, top in quarzite, paraspruzzi nero, paraspruzzi con piastrelle di cemento, pareti grigie, pavimento in ardesia, lavatrice e asciugatrice affiancate, pavimento grigio e top bianco

Picture Perfect House
Idee per una lavanderia multiuso classica di medie dimensioni con ante con riquadro incassato, ante grigie, top in quarzite, paraspruzzi grigio, paraspruzzi in lastra di pietra, top grigio, lavello sottopiano, pareti beige, lavatrice e asciugatrice a colonna e pavimento beige
Idee per una lavanderia multiuso classica di medie dimensioni con ante con riquadro incassato, ante grigie, top in quarzite, paraspruzzi grigio, paraspruzzi in lastra di pietra, top grigio, lavello sottopiano, pareti beige, lavatrice e asciugatrice a colonna e pavimento beige

Esempio di una grande lavanderia multiuso contemporanea con lavello sottopiano, ante con riquadro incassato, ante blu, top in quarzite, pareti beige, pavimento in gres porcellanato, lavatrice e asciugatrice affiancate, pavimento beige e top bianco
2.297 Foto di lavanderie con top in quarzite
9