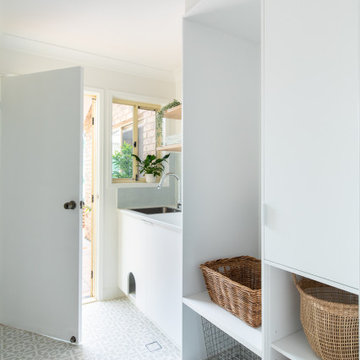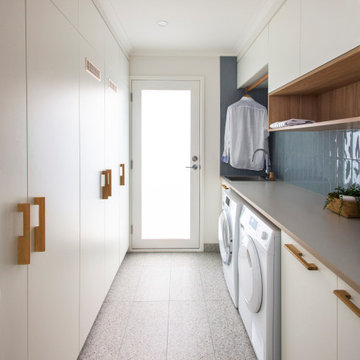342 Foto di lavanderie con top in laminato
Filtra anche per:
Budget
Ordina per:Popolari oggi
1 - 20 di 342 foto
1 di 3

Murphys Road is a renovation in a 1906 Villa designed to compliment the old features with new and modern twist. Innovative colours and design concepts are used to enhance spaces and compliant family living. This award winning space has been featured in magazines and websites all around the world. It has been heralded for it's use of colour and design in inventive and inspiring ways.
Designed by New Zealand Designer, Alex Fulton of Alex Fulton Design
Photographed by Duncan Innes for Homestyle Magazine

A small European laundry is highly functional and conserves space which can be better utilised within living spaces
Foto di una piccola lavanderia multiuso nordica con lavatoio, nessun'anta, ante bianche, top in laminato, paraspruzzi bianco, paraspruzzi con piastrelle in ceramica, pareti bianche e top bianco
Foto di una piccola lavanderia multiuso nordica con lavatoio, nessun'anta, ante bianche, top in laminato, paraspruzzi bianco, paraspruzzi con piastrelle in ceramica, pareti bianche e top bianco

Прачечная в частном доме - незаменимый атрибут, который позволяет не сушить вещи на веревках вокруг дома, а заниматься стиркой, сушкой и гладкой в пределах одной комнаты.
Тем более это очень стильная комната с красивым и лаконичным гарнитуром, большой раковиной и местами для хранения бытовой химии.

This small garage entry functions as the mudroom as well as the laundry room. The space once featured the swing of the garage entry door, as well as the swing of the door that connects it to the foyer hall. We replaced the hallway entry door with a barn door, allowing us to have easier access to cabinets. We also incorporated a stackable washer & dryer to open up counter space and more cabinet storage. We created a mudroom on the opposite side of the laundry area with a small bench, coat hooks and a mix of adjustable shelving and closed storage.
Photos by Spacecrafting Photography

Timber benchtops warm up the otherwise clean white laundry. The long bench and overhead storage cupboards make a practical working space.
Interior design by C.Jong
Photography by Pixel Poetry

Foto di una grande sala lavanderia minimalista con lavello da incasso, ante lisce, ante bianche, top in laminato, paraspruzzi grigio, paraspruzzi con piastrelle a mosaico, pareti bianche, pavimento con piastrelle in ceramica, lavatrice e asciugatrice affiancate, pavimento grigio e top bianco

Idee per una sala lavanderia stile marino di medie dimensioni con lavello da incasso, ante lisce, ante blu, top in laminato, paraspruzzi rosa, paraspruzzi in gres porcellanato, pareti bianche, pavimento in gres porcellanato, lavatrice e asciugatrice affiancate, pavimento grigio e top marrone

Immagine di una lavanderia minimalista con lavello a vasca singola, ante bianche, top in laminato, paraspruzzi blu, paraspruzzi con piastrelle diamantate, pareti blu, pavimento in gres porcellanato, pavimento grigio e top bianco

The hardest working room in the house, this laundry includes a hidden laundry chute, hanging rail, wall mounted ironing station and a door leading to a drying deck.

Idee per una lavanderia multiuso minimalista di medie dimensioni con lavello da incasso, ante lisce, ante turchesi, top in laminato, paraspruzzi beige, paraspruzzi in gres porcellanato, pareti bianche, pavimento in gres porcellanato, lavatrice e asciugatrice affiancate, pavimento beige, top bianco e soffitto ribassato

Inner city self contained studio with the laundry in the ground floor garage. Plywood lining to walls and ceiling. Honed concrete floor.
Immagine di una piccola lavanderia multiuso minimal con lavello a vasca singola, ante lisce, ante beige, top in laminato, paraspruzzi bianco, paraspruzzi con piastrelle a mosaico, pareti beige, pavimento in cemento, lavatrice e asciugatrice affiancate, top beige, soffitto in legno, pareti in legno e pavimento grigio
Immagine di una piccola lavanderia multiuso minimal con lavello a vasca singola, ante lisce, ante beige, top in laminato, paraspruzzi bianco, paraspruzzi con piastrelle a mosaico, pareti beige, pavimento in cemento, lavatrice e asciugatrice affiancate, top beige, soffitto in legno, pareti in legno e pavimento grigio

Foto di un ripostiglio-lavanderia minimalista di medie dimensioni con ante lisce, ante bianche, top in laminato, paraspruzzi bianco, paraspruzzi con piastrelle a mosaico, pareti blu, pavimento con piastrelle in ceramica, lavatrice e asciugatrice affiancate, pavimento beige e top bianco

Lidesign
Immagine di una piccola lavanderia multiuso scandinava con lavello da incasso, ante lisce, ante bianche, top in laminato, paraspruzzi beige, paraspruzzi in gres porcellanato, pareti verdi, pavimento in gres porcellanato, lavatrice e asciugatrice affiancate, pavimento beige, top bianco e soffitto ribassato
Immagine di una piccola lavanderia multiuso scandinava con lavello da incasso, ante lisce, ante bianche, top in laminato, paraspruzzi beige, paraspruzzi in gres porcellanato, pareti verdi, pavimento in gres porcellanato, lavatrice e asciugatrice affiancate, pavimento beige, top bianco e soffitto ribassato

When the collaboration between client, builder and cabinet maker comes together perfectly the end result is one we are all very proud of. The clients had many ideas which evolved as the project was taking shape and as the budget changed. Through hours of planning and preparation the end result was to achieve the level of design and finishes that the client, builder and cabinet expect without making sacrifices or going over budget. Soft Matt finishes, solid timber, stone, brass tones, porcelain, feature bathroom fixtures and high end appliances all come together to create a warm, homely and sophisticated finish. The idea was to create spaces that you can relax in, work from, entertain in and most importantly raise your young family in. This project was fantastic to work on and the result shows that why would you ever want to leave home?

Laundry room with hanging space and utility sink.
Esempio di una sala lavanderia tradizionale di medie dimensioni con lavatoio, ante con riquadro incassato, ante in legno scuro, top in laminato, paraspruzzi bianco, paraspruzzi con piastrelle diamantate, pareti grigie, pavimento in laminato, lavatrice e asciugatrice affiancate, pavimento multicolore e top grigio
Esempio di una sala lavanderia tradizionale di medie dimensioni con lavatoio, ante con riquadro incassato, ante in legno scuro, top in laminato, paraspruzzi bianco, paraspruzzi con piastrelle diamantate, pareti grigie, pavimento in laminato, lavatrice e asciugatrice affiancate, pavimento multicolore e top grigio

Lidesign
Immagine di una piccola lavanderia multiuso scandinava con lavello da incasso, ante lisce, ante nere, top in laminato, paraspruzzi beige, paraspruzzi in gres porcellanato, pareti grigie, pavimento in gres porcellanato, lavatrice e asciugatrice affiancate, pavimento beige, top nero e soffitto ribassato
Immagine di una piccola lavanderia multiuso scandinava con lavello da incasso, ante lisce, ante nere, top in laminato, paraspruzzi beige, paraspruzzi in gres porcellanato, pareti grigie, pavimento in gres porcellanato, lavatrice e asciugatrice affiancate, pavimento beige, top nero e soffitto ribassato

Una piccola stanza di questo appartamento è stata destinata alla lavanderia dotata di un'armadiatura contenitore su tutto un lato ed elettrodomestici con lavandino sull'altro.

Modern scandinavian inspired laundry. Features grey and white encaustic patterned floor tiles, pale blue wall tiles and chrome taps.
Esempio di una sala lavanderia costiera di medie dimensioni con ante lisce, pareti bianche, pavimento in gres porcellanato, pavimento grigio, ante bianche, paraspruzzi blu, paraspruzzi in gres porcellanato, lavello da incasso, top in laminato, lavatrice e asciugatrice a colonna e top bianco
Esempio di una sala lavanderia costiera di medie dimensioni con ante lisce, pareti bianche, pavimento in gres porcellanato, pavimento grigio, ante bianche, paraspruzzi blu, paraspruzzi in gres porcellanato, lavello da incasso, top in laminato, lavatrice e asciugatrice a colonna e top bianco

In order to fit in a full sized W/D, we reconfigured the layout, as the new washer & dryer could not be side by side. By removing a sink, the storage increased to include a pull out for detergents, and 2 large drop down wire hampers.

Spacious laundry with double hampers and concealed drying cupboard.
Foto di una lavanderia minimal di medie dimensioni con lavello a vasca singola, ante bianche, top in laminato, paraspruzzi blu, paraspruzzi con piastrelle diamantate, pavimento in gres porcellanato, lavatrice e asciugatrice affiancate, pavimento grigio e top grigio
Foto di una lavanderia minimal di medie dimensioni con lavello a vasca singola, ante bianche, top in laminato, paraspruzzi blu, paraspruzzi con piastrelle diamantate, pavimento in gres porcellanato, lavatrice e asciugatrice affiancate, pavimento grigio e top grigio
342 Foto di lavanderie con top in laminato
1