3.828 Foto di lavanderie con top in laminato
Filtra anche per:
Budget
Ordina per:Popolari oggi
141 - 160 di 3.828 foto
1 di 2

Laundry room storage with stainless steel utility sink.
Idee per una lavanderia multiuso minimalista di medie dimensioni con lavatoio, ante lisce, ante in legno chiaro, top in laminato, pareti bianche, pavimento con piastrelle in ceramica, lavatrice e asciugatrice affiancate, pavimento rosso e top grigio
Idee per una lavanderia multiuso minimalista di medie dimensioni con lavatoio, ante lisce, ante in legno chiaro, top in laminato, pareti bianche, pavimento con piastrelle in ceramica, lavatrice e asciugatrice affiancate, pavimento rosso e top grigio
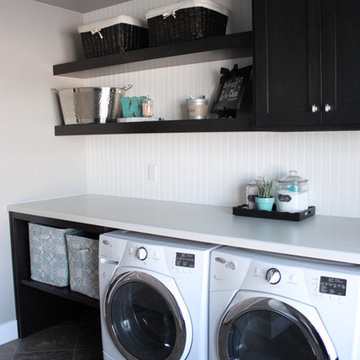
The family laundry room is built to work. With a mix of open and closed storage, ample folding surface, and craftsman touches like bead board and shaker cabinets, this is a laundry room you actually want to spend time in, for its function AND form.

This laundry room was created by removing the existing bathroom and bedroom closet. Medallion Designer Series maple full overlay cabinet’s in the Potters Mill door style with Harbor Mist painted finish was installed. Formica Laminate Concrete Stone with a bull edge and single bowl Kurran undermount stainless steel sink with a chrome Moen faucet. Boulder Terra Linear Blend tile was used for the backsplash and washer outlet box cover. On the floor 12x24 Mediterranean Essence tile in Bronze finish was installed. A Bosch washer & dryer were also installed.
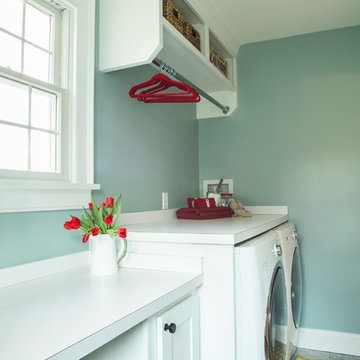
Laundry Room built-ins designed for large capacity washer/dryer and ample folding space.
Robyn Ivy Photography
www.robynivy.com
Foto di una sala lavanderia tradizionale di medie dimensioni con ante in stile shaker, ante bianche, top in laminato, pareti blu, pavimento in gres porcellanato e lavatrice e asciugatrice affiancate
Foto di una sala lavanderia tradizionale di medie dimensioni con ante in stile shaker, ante bianche, top in laminato, pareti blu, pavimento in gres porcellanato e lavatrice e asciugatrice affiancate

Rolling laundry hampers help the family keep their whites and darks separated. Striped Marmolium flooring adds a fun effect!
Debbie Schwab Photography
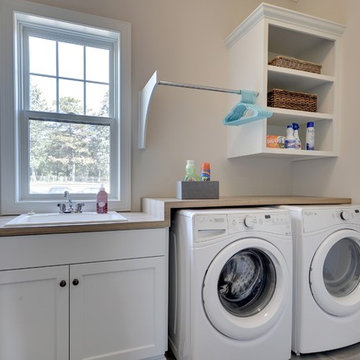
Its easier to do laundry in a bright, cheerful space. This upstairs laundry room even has its own window. Photography by Spacecrafting
Immagine di una grande sala lavanderia chic con lavello da incasso, nessun'anta, ante bianche, top in laminato, pareti beige e lavatrice e asciugatrice affiancate
Immagine di una grande sala lavanderia chic con lavello da incasso, nessun'anta, ante bianche, top in laminato, pareti beige e lavatrice e asciugatrice affiancate
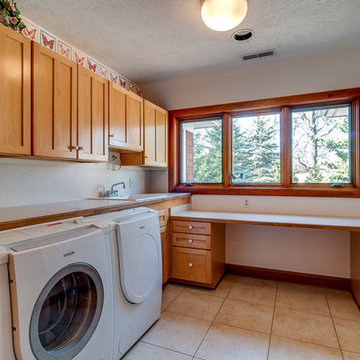
Idee per una sala lavanderia american style di medie dimensioni con lavello da incasso, ante in stile shaker, ante in legno scuro, top in laminato, pareti bianche, pavimento con piastrelle in ceramica e lavatrice e asciugatrice affiancate

Immagine di una lavanderia minimalista con lavello a vasca singola, ante bianche, top in laminato, paraspruzzi blu, paraspruzzi con piastrelle diamantate, pareti blu, pavimento in gres porcellanato, pavimento grigio e top bianco

Immagine di una grande lavanderia multiuso minimal con pavimento in gres porcellanato, pavimento marrone, lavello da incasso, nessun'anta, ante in legno chiaro, top in laminato, lavasciuga, top bianco e pareti bianche

Forget just one room with a view—Lochley has almost an entire house dedicated to capturing nature’s best views and vistas. Make the most of a waterside or lakefront lot in this economical yet elegant floor plan, which was tailored to fit a narrow lot and has more than 1,600 square feet of main floor living space as well as almost as much on its upper and lower levels. A dovecote over the garage, multiple peaks and interesting roof lines greet guests at the street side, where a pergola over the front door provides a warm welcome and fitting intro to the interesting design. Other exterior features include trusses and transoms over multiple windows, siding, shutters and stone accents throughout the home’s three stories. The water side includes a lower-level walkout, a lower patio, an upper enclosed porch and walls of windows, all designed to take full advantage of the sun-filled site. The floor plan is all about relaxation – the kitchen includes an oversized island designed for gathering family and friends, a u-shaped butler’s pantry with a convenient second sink, while the nearby great room has built-ins and a central natural fireplace. Distinctive details include decorative wood beams in the living and kitchen areas, a dining area with sloped ceiling and decorative trusses and built-in window seat, and another window seat with built-in storage in the den, perfect for relaxing or using as a home office. A first-floor laundry and space for future elevator make it as convenient as attractive. Upstairs, an additional 1,200 square feet of living space include a master bedroom suite with a sloped 13-foot ceiling with decorative trusses and a corner natural fireplace, a master bath with two sinks and a large walk-in closet with built-in bench near the window. Also included is are two additional bedrooms and access to a third-floor loft, which could functions as a third bedroom if needed. Two more bedrooms with walk-in closets and a bath are found in the 1,300-square foot lower level, which also includes a secondary kitchen with bar, a fitness room overlooking the lake, a recreation/family room with built-in TV and a wine bar perfect for toasting the beautiful view beyond.
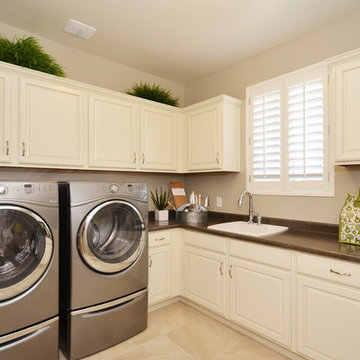
Esempio di una lavanderia multiuso classica di medie dimensioni con lavello da incasso, ante con bugna sagomata, ante bianche, top in laminato, pareti beige, pavimento con piastrelle in ceramica, lavatrice e asciugatrice affiancate e pavimento beige
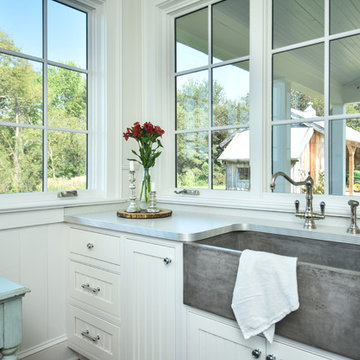
Ispirazione per una lavanderia multiuso country con lavello stile country, ante con riquadro incassato, ante bianche, top in laminato, pareti bianche, parquet scuro, lavatrice e asciugatrice affiancate e pavimento marrone
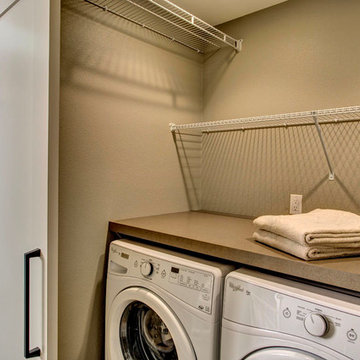
John Wilbanks Photography
Foto di un piccolo ripostiglio-lavanderia classico con top in laminato, pareti beige, pavimento in vinile e lavatrice e asciugatrice affiancate
Foto di un piccolo ripostiglio-lavanderia classico con top in laminato, pareti beige, pavimento in vinile e lavatrice e asciugatrice affiancate
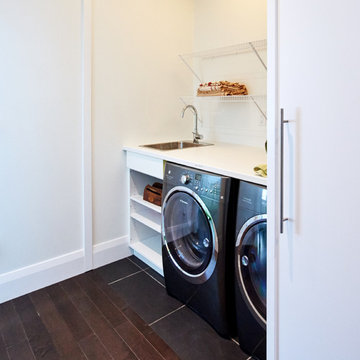
Frank Crawford
Foto di un piccolo ripostiglio-lavanderia minimal con lavello a vasca singola, nessun'anta, ante bianche, top in laminato, pareti bianche, pavimento in gres porcellanato e lavatrice e asciugatrice affiancate
Foto di un piccolo ripostiglio-lavanderia minimal con lavello a vasca singola, nessun'anta, ante bianche, top in laminato, pareti bianche, pavimento in gres porcellanato e lavatrice e asciugatrice affiancate

This home is full of clean lines, soft whites and grey, & lots of built-in pieces. Large entry area with message center, dual closets, custom bench with hooks and cubbies to keep organized. Living room fireplace with shiplap, custom mantel and cabinets, and white brick.
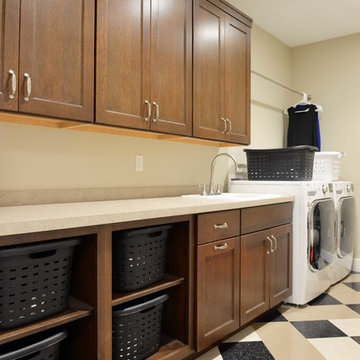
Robb Siverson Photography
Ispirazione per una grande sala lavanderia american style con lavello da incasso, ante in stile shaker, top in laminato, pareti beige, pavimento in linoleum, lavatrice e asciugatrice affiancate e ante in legno bruno
Ispirazione per una grande sala lavanderia american style con lavello da incasso, ante in stile shaker, top in laminato, pareti beige, pavimento in linoleum, lavatrice e asciugatrice affiancate e ante in legno bruno
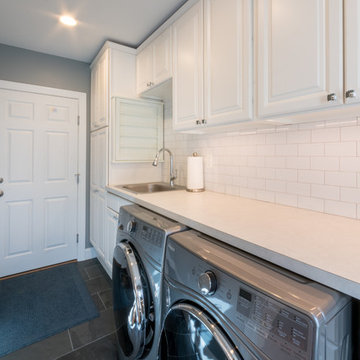
Foto di una sala lavanderia chic di medie dimensioni con lavello sottopiano, ante con bugna sagomata, ante bianche, top in laminato, pavimento con piastrelle in ceramica, lavatrice e asciugatrice affiancate, pavimento nero e pareti grigie

The hardest working room in the house, this laundry includes a hidden laundry chute, hanging rail, wall mounted ironing station and a door leading to a drying deck.
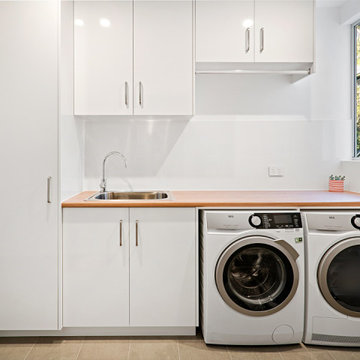
Ispirazione per una piccola sala lavanderia moderna con lavello a vasca singola, ante lisce, ante bianche, top in laminato, pareti bianche, pavimento in gres porcellanato, lavatrice e asciugatrice affiancate, pavimento grigio e top marrone
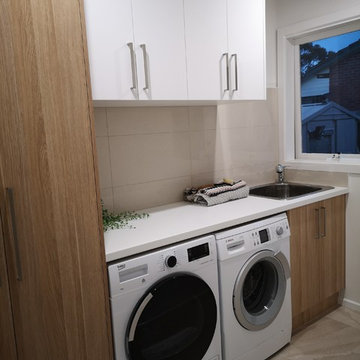
Clean and seamless design with loads of storage space
Immagine di una piccola sala lavanderia minimalista con lavello da incasso, ante con riquadro incassato, ante in legno chiaro, top in laminato, pareti beige, pavimento in gres porcellanato, lavatrice e asciugatrice affiancate, pavimento beige e top bianco
Immagine di una piccola sala lavanderia minimalista con lavello da incasso, ante con riquadro incassato, ante in legno chiaro, top in laminato, pareti beige, pavimento in gres porcellanato, lavatrice e asciugatrice affiancate, pavimento beige e top bianco
3.828 Foto di lavanderie con top in laminato
8