3.828 Foto di lavanderie con top in laminato
Filtra anche per:
Budget
Ordina per:Popolari oggi
121 - 140 di 3.828 foto
1 di 2
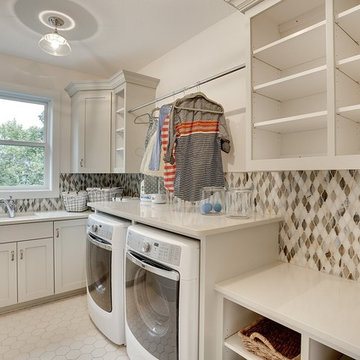
Dedicated upstairs bathroom. Geometric floor tiles and tile backsplash.
Photography by Spacecrafting
Immagine di una grande sala lavanderia chic con lavello sottopiano, ante bianche, top in laminato, pareti beige, pavimento in gres porcellanato, lavatrice e asciugatrice affiancate e ante in stile shaker
Immagine di una grande sala lavanderia chic con lavello sottopiano, ante bianche, top in laminato, pareti beige, pavimento in gres porcellanato, lavatrice e asciugatrice affiancate e ante in stile shaker
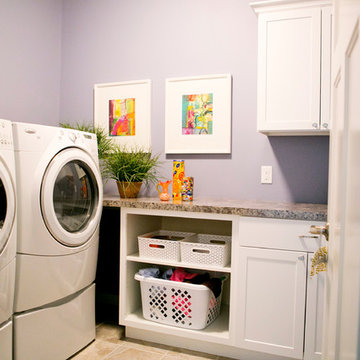
Idee per una sala lavanderia chic di medie dimensioni con ante in stile shaker, ante bianche, top in laminato, pareti viola, pavimento in gres porcellanato e lavatrice e asciugatrice affiancate

Idee per una sala lavanderia stile marino di medie dimensioni con lavello da incasso, ante lisce, ante blu, top in laminato, paraspruzzi rosa, paraspruzzi in gres porcellanato, pareti bianche, pavimento in gres porcellanato, lavatrice e asciugatrice affiancate, pavimento grigio e top marrone

Here the clients chose to add a pop of color with vibrant green laminate countertops. This laundry room features maple cabinets in pure white, front-loading washer and dryer, undermount stainless steel sink, and concrete flooring.
Photo Credit: Michael deLeon Photography
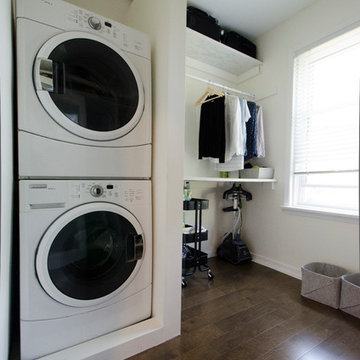
This Toronto Beaches master bath remodel involved a complete redesign of the 3rd floor. Carter Fox expanded the bathroom and converted an unused bedroom to create a walk-in closet with laundry facilities.
Photo by Julie Carter
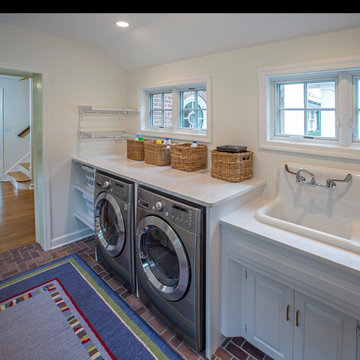
Immagine di una sala lavanderia classica con lavello da incasso, ante con riquadro incassato, ante bianche, top in laminato, pareti bianche, pavimento in vinile e lavatrice e asciugatrice affiancate

This laundry room design is exactly what every home needs! As a dedicated utility, storage, and laundry room, it includes space to store laundry supplies, pet products, and much more. It also incorporates a utility sink, countertop, and dedicated areas to sort dirty clothes and hang wet clothes to dry. The space also includes a relaxing bench set into the wall of cabinetry.
Photos by Susan Hagstrom

A vintage reclaimed oak look, Adura® Max "Sausalito" luxury vinyl plank flooring captures the seaside chic vibe of the California coastal city for which it is named. It features rich oak graining with saw marks and a rustic surface texture emphasizing the look of aged reclaimed wood. Available in 6" wide planks and 4 colors (Waterfront shown here).
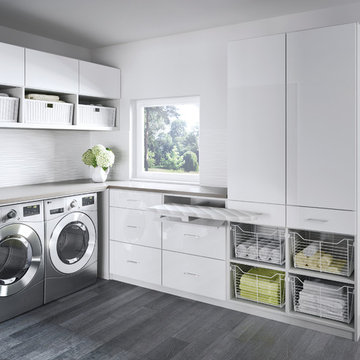
With plenty of sleek cabinet space, a laundry room becomes both serene and efficient.
Immagine di una grande sala lavanderia minimal con ante bianche, pareti bianche, lavatrice e asciugatrice affiancate, ante lisce, top in laminato e pavimento in linoleum
Immagine di una grande sala lavanderia minimal con ante bianche, pareti bianche, lavatrice e asciugatrice affiancate, ante lisce, top in laminato e pavimento in linoleum
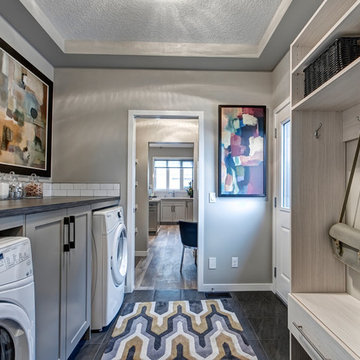
Baywest Homes
Immagine di una lavanderia multiuso country di medie dimensioni con ante con riquadro incassato, ante grigie, top in laminato, pareti grigie, pavimento con piastrelle in ceramica e lavatrice e asciugatrice affiancate
Immagine di una lavanderia multiuso country di medie dimensioni con ante con riquadro incassato, ante grigie, top in laminato, pareti grigie, pavimento con piastrelle in ceramica e lavatrice e asciugatrice affiancate
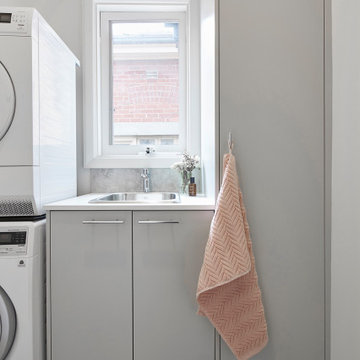
Esempio di una piccola sala lavanderia moderna con lavello sottopiano, ante grigie, top in laminato, pareti bianche, lavatrice e asciugatrice a colonna, pavimento grigio, top bianco e pavimento in marmo

Pull out shelves installed in the laundry room make deep cabinet space easily accessible. These standard height slide out shelves fully extend and can hold up to 100 pounds!
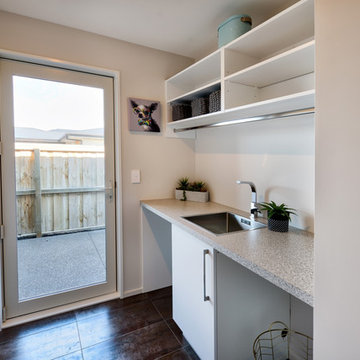
Space efficient New Zealand laundry configured for front loading washer and dryer. Convenient overhead storage and hanging rail.
Idee per una sala lavanderia design di medie dimensioni con lavello da incasso, nessun'anta, ante bianche, top in laminato, pareti bianche, pavimento con piastrelle in ceramica, lavatrice e asciugatrice affiancate e pavimento marrone
Idee per una sala lavanderia design di medie dimensioni con lavello da incasso, nessun'anta, ante bianche, top in laminato, pareti bianche, pavimento con piastrelle in ceramica, lavatrice e asciugatrice affiancate e pavimento marrone

Ispirazione per una lavanderia multiuso minimalista con lavatoio, ante in legno scuro, top in laminato, pareti blu, pavimento in linoleum, lavatrice e asciugatrice affiancate, pavimento grigio e top multicolore
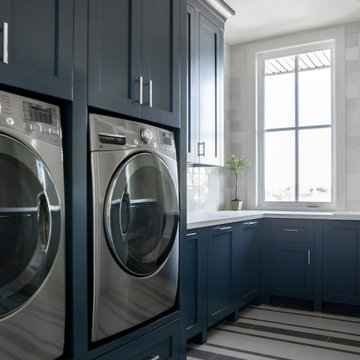
See more photos of this project on our website, https://verandahomes.ca/completed-homes/bearspaw-modern-farmhouse

All the cabinetry in this laundry room is great for all the linen storage.
Esempio di una lavanderia multiuso tradizionale di medie dimensioni con lavello a vasca singola, ante con riquadro incassato, ante bianche, top in laminato, pareti grigie, lavatrice e asciugatrice affiancate, pavimento nero e top nero
Esempio di una lavanderia multiuso tradizionale di medie dimensioni con lavello a vasca singola, ante con riquadro incassato, ante bianche, top in laminato, pareti grigie, lavatrice e asciugatrice affiancate, pavimento nero e top nero

Laundry room storage with stainless steel utility sink.
Idee per una lavanderia multiuso minimalista di medie dimensioni con lavatoio, ante lisce, ante in legno chiaro, top in laminato, pareti bianche, pavimento con piastrelle in ceramica, lavatrice e asciugatrice affiancate, pavimento rosso e top grigio
Idee per una lavanderia multiuso minimalista di medie dimensioni con lavatoio, ante lisce, ante in legno chiaro, top in laminato, pareti bianche, pavimento con piastrelle in ceramica, lavatrice e asciugatrice affiancate, pavimento rosso e top grigio
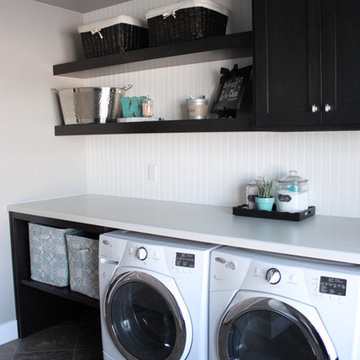
The family laundry room is built to work. With a mix of open and closed storage, ample folding surface, and craftsman touches like bead board and shaker cabinets, this is a laundry room you actually want to spend time in, for its function AND form.

This laundry room was created by removing the existing bathroom and bedroom closet. Medallion Designer Series maple full overlay cabinet’s in the Potters Mill door style with Harbor Mist painted finish was installed. Formica Laminate Concrete Stone with a bull edge and single bowl Kurran undermount stainless steel sink with a chrome Moen faucet. Boulder Terra Linear Blend tile was used for the backsplash and washer outlet box cover. On the floor 12x24 Mediterranean Essence tile in Bronze finish was installed. A Bosch washer & dryer were also installed.
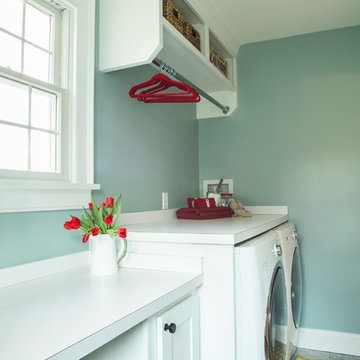
Laundry Room built-ins designed for large capacity washer/dryer and ample folding space.
Robyn Ivy Photography
www.robynivy.com
Foto di una sala lavanderia tradizionale di medie dimensioni con ante in stile shaker, ante bianche, top in laminato, pareti blu, pavimento in gres porcellanato e lavatrice e asciugatrice affiancate
Foto di una sala lavanderia tradizionale di medie dimensioni con ante in stile shaker, ante bianche, top in laminato, pareti blu, pavimento in gres porcellanato e lavatrice e asciugatrice affiancate
3.828 Foto di lavanderie con top in laminato
7