9.458 Foto di lavanderie con top in cemento e top in quarzo composito
Filtra anche per:
Budget
Ordina per:Popolari oggi
161 - 180 di 9.458 foto
1 di 3

Esempio di una sala lavanderia rustica di medie dimensioni con ante con riquadro incassato, ante grigie, top in quarzo composito, pareti multicolore, lavatrice e asciugatrice a colonna, top grigio, lavello sottopiano, parquet chiaro e pavimento beige

Janis Nicolay
Ispirazione per una piccola sala lavanderia contemporanea con lavello sottopiano, ante lisce, ante bianche, top in quarzo composito, pareti bianche, parquet chiaro, lavatrice e asciugatrice a colonna, top bianco e pavimento beige
Ispirazione per una piccola sala lavanderia contemporanea con lavello sottopiano, ante lisce, ante bianche, top in quarzo composito, pareti bianche, parquet chiaro, lavatrice e asciugatrice a colonna, top bianco e pavimento beige

Mary Carol Fitzgerald
Idee per una sala lavanderia moderna di medie dimensioni con lavello sottopiano, ante in stile shaker, ante blu, top in quarzo composito, pareti blu, pavimento in cemento, lavatrice e asciugatrice affiancate, pavimento blu e top bianco
Idee per una sala lavanderia moderna di medie dimensioni con lavello sottopiano, ante in stile shaker, ante blu, top in quarzo composito, pareti blu, pavimento in cemento, lavatrice e asciugatrice affiancate, pavimento blu e top bianco

This newly completed custom home project was all about clean lines, symmetry and to keep the home feeling sleek and contemporary but warm and welcoming at the same time. In the Laundry Room we used a durable, easy to clean, textured laminate finish on the cabinetry. The darker finish really creates some drama to the space and the aluminum edge banding and integrated hardware add an unexpected touch. Caesarstone Pure White Quartz tops were used to keep the room light and bright.
Photo Credit: Whitney Summerall Photography ( https://whitneysummerallphotography.wordpress.com/)
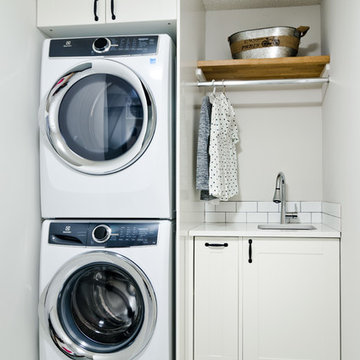
We managed to squeeze in a lot in this tight space! Upper storage, small sink, and a narrow pull out on castors for laundry detergent etc. We made a shelf out of the leftover countertop material for the bench seat.
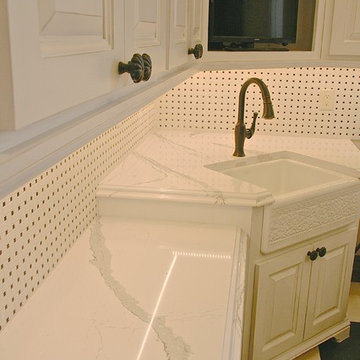
Cambria quartz countertops
Your Vision. Our Experience. Countertops.
www.g3az.com 480.461-3999
Esempio di una lavanderia tradizionale con top in quarzo composito
Esempio di una lavanderia tradizionale con top in quarzo composito

It always feels good when you take a house out of the 80s/90s with all the oak cabinetry, carpet in the bathroom, and oversized soakers that take up half a bathroom.
The result? Clean lines with a little flare, sleek design elements in the master bath and kitchen, gorgeous custom stained floors, and staircase. Special thanks to Wheatland Custom Cabinetry for bathroom, laundry room, and kitchen cabinetry.

Idee per una lavanderia multiuso chic di medie dimensioni con lavello da incasso, ante con bugna sagomata, ante bianche, top in quarzo composito, pareti grigie, pavimento in gres porcellanato, lavatrice e asciugatrice affiancate e pavimento bianco

Laundry Room with Custom Cabinets
Esempio di una sala lavanderia contemporanea di medie dimensioni con lavello sottopiano, ante lisce, ante marroni, top in quarzo composito, pareti bianche, pavimento in gres porcellanato, lavatrice e asciugatrice affiancate, pavimento beige e top bianco
Esempio di una sala lavanderia contemporanea di medie dimensioni con lavello sottopiano, ante lisce, ante marroni, top in quarzo composito, pareti bianche, pavimento in gres porcellanato, lavatrice e asciugatrice affiancate, pavimento beige e top bianco
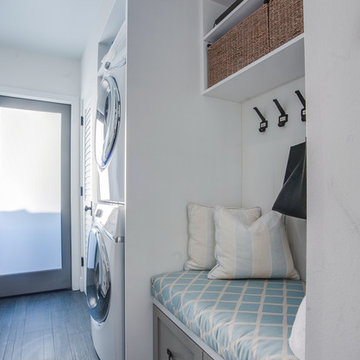
Foto di una sala lavanderia stile marinaro con lavello da incasso, ante in stile shaker, ante grigie, top in quarzo composito, pareti bianche e lavatrice e asciugatrice a colonna

Ispirazione per una sala lavanderia country di medie dimensioni con lavello sottopiano, ante con riquadro incassato, ante verdi, top in cemento, pareti grigie, pavimento in terracotta e lavatrice e asciugatrice affiancate
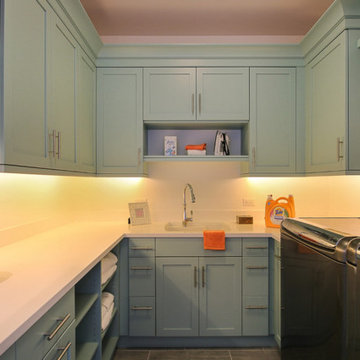
Foto di una sala lavanderia tradizionale di medie dimensioni con lavello sottopiano, ante lisce, ante blu, top in quarzo composito, pareti bianche e lavatrice e asciugatrice affiancate
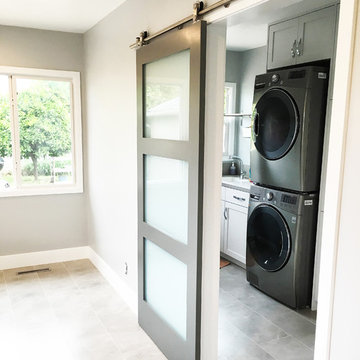
Transitional laundry room with white shaker cabinets, stacking washer/dryer, quartz countertops, grey porcelain tile floors, and barn door.
Esempio di una lavanderia multiuso chic di medie dimensioni con ante in stile shaker, ante bianche, top in quarzo composito, pareti grigie, pavimento in gres porcellanato e lavatrice e asciugatrice a colonna
Esempio di una lavanderia multiuso chic di medie dimensioni con ante in stile shaker, ante bianche, top in quarzo composito, pareti grigie, pavimento in gres porcellanato e lavatrice e asciugatrice a colonna

The kitchen, butlers pantry and laundry form a corridor which can be partitioned off with sliding doors
Clever storage for school bags and sports equipment Easy access from the side entrance so there is no need to clutter the kitchen.

© Deborah Scannell Photography.
Foto di una lavanderia multiuso classica di medie dimensioni con lavello a vasca singola, ante bianche, top in quarzo composito, pareti grigie, pavimento in gres porcellanato, lavatrice e asciugatrice a colonna e ante con riquadro incassato
Foto di una lavanderia multiuso classica di medie dimensioni con lavello a vasca singola, ante bianche, top in quarzo composito, pareti grigie, pavimento in gres porcellanato, lavatrice e asciugatrice a colonna e ante con riquadro incassato
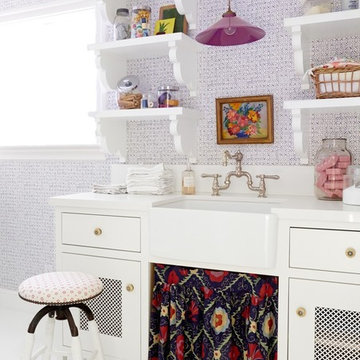
David Tsay for HGTV Magazine
Idee per una sala lavanderia tradizionale con lavello stile country, ante in stile shaker, ante bianche, top in quarzo composito, pareti viola, pavimento in legno verniciato e top bianco
Idee per una sala lavanderia tradizionale con lavello stile country, ante in stile shaker, ante bianche, top in quarzo composito, pareti viola, pavimento in legno verniciato e top bianco
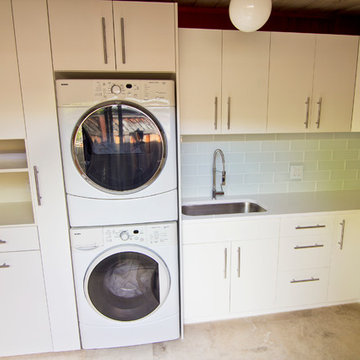
photos by Kyle Chesser, Hands On Studio
Esempio di una piccola lavanderia multiuso moderna con lavello sottopiano, ante lisce, ante bianche, top in quarzo composito, pareti bianche, pavimento in travertino e lavatrice e asciugatrice a colonna
Esempio di una piccola lavanderia multiuso moderna con lavello sottopiano, ante lisce, ante bianche, top in quarzo composito, pareti bianche, pavimento in travertino e lavatrice e asciugatrice a colonna

This crisp and clean laundry room makes even the dingiest chore a fun one! Shiplap, open shelving, white quartz and plenty of daylight makes this into the cleanest room in the house.

This beautiful showcase home offers a blend of crisp, uncomplicated modern lines and a touch of farmhouse architectural details. The 5,100 square feet single level home with 5 bedrooms, 3 ½ baths with a large vaulted bonus room over the garage is delightfully welcoming.
For more photos of this project visit our website: https://wendyobrienid.com.

Our Austin studio decided to go bold with this project by ensuring that each space had a unique identity in the Mid-Century Modern style bathroom, butler's pantry, and mudroom. We covered the bathroom walls and flooring with stylish beige and yellow tile that was cleverly installed to look like two different patterns. The mint cabinet and pink vanity reflect the mid-century color palette. The stylish knobs and fittings add an extra splash of fun to the bathroom.
The butler's pantry is located right behind the kitchen and serves multiple functions like storage, a study area, and a bar. We went with a moody blue color for the cabinets and included a raw wood open shelf to give depth and warmth to the space. We went with some gorgeous artistic tiles that create a bold, intriguing look in the space.
In the mudroom, we used siding materials to create a shiplap effect to create warmth and texture – a homage to the classic Mid-Century Modern design. We used the same blue from the butler's pantry to create a cohesive effect. The large mint cabinets add a lighter touch to the space.
---
Project designed by the Atomic Ranch featured modern designers at Breathe Design Studio. From their Austin design studio, they serve an eclectic and accomplished nationwide clientele including in Palm Springs, LA, and the San Francisco Bay Area.
For more about Breathe Design Studio, see here: https://www.breathedesignstudio.com/
To learn more about this project, see here: https://www.breathedesignstudio.com/-atomic-ranch-1
9.458 Foto di lavanderie con top in cemento e top in quarzo composito
9