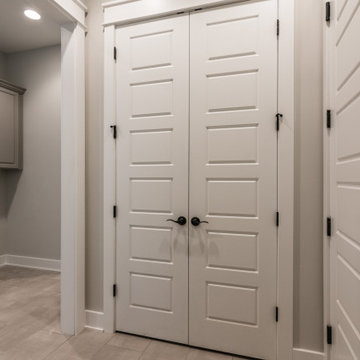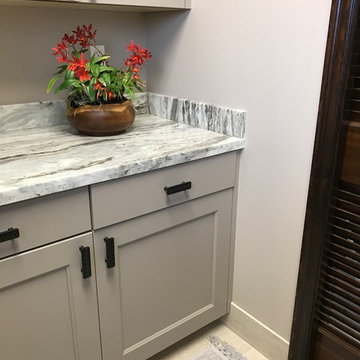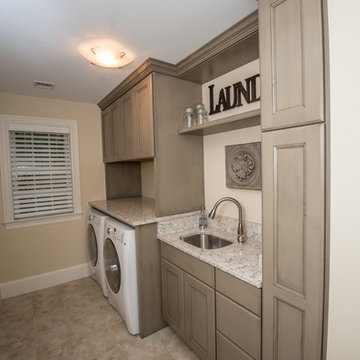372 Foto di lavanderie con top in granito e top grigio
Filtra anche per:
Budget
Ordina per:Popolari oggi
1 - 20 di 372 foto

Foto di una grande sala lavanderia country con top in granito, pavimento in ardesia, lavatrice e asciugatrice affiancate, pavimento grigio, top grigio, ante con riquadro incassato, ante grigie e pareti grigie

Ispirazione per una grande sala lavanderia country con lavello stile country, ante in stile shaker, ante bianche, top in granito, pareti bianche, pavimento in gres porcellanato, lavatrice e asciugatrice affiancate, pavimento grigio e top grigio

Idee per una grande lavanderia classica con lavello stile country, ante lisce, ante bianche, top in granito, pareti bianche, lavatrice e asciugatrice affiancate, pavimento in vinile, pavimento beige e top grigio

Sherman Oaks
1950s Style Galley Kitchen Updated for Couple Aging In Place
The newly married couple in this Sherman Oaks residence knew they would age together in this house. It was a second marriage for each and they wanted their remodeled kitchen to reflect their shared aesthetic and functional needs. Here they could together enjoy cooking and entertaining for their many friends and family.
The traditional-style kitchen was expanded by blending the kitchen, dining area and laundry, maximizing space and creating an open, airy environment. Custom white cabinets, dark granite counters, new lighting and a large sky light contribute to the feeling of a much larger, brighter space.
The separate laundry room was eliminated and the washer/dryer are now hidden by pocket doors in the cabinetry. The adjacent bathroom was updated with white beveled tile, rich wall colors and a custom vanity to complement the new kitchen.
The comfortable breakfast nook adds its own personality with a brightly cushioned
custom banquette and antique table that the owner was determined to keep!
Photos: Christian Romero

Immagine di una grande lavanderia multiuso tradizionale con ante bianche, top in granito, pareti multicolore, pavimento con piastrelle in ceramica, lavatrice e asciugatrice affiancate, pavimento grigio e top grigio

This is a hidden cat feeding and liter box area in the cabinetry of the laundry room. This is an excellent way to contain the smell and mess of a cat.

Idee per una grande sala lavanderia tradizionale con lavello stile country, ante con riquadro incassato, ante grigie, pareti bianche, parquet chiaro, lavasciuga, pavimento beige, top grigio e top in granito

Immagine di una lavanderia multiuso country di medie dimensioni con lavello sottopiano, ante con bugna sagomata, ante grigie, top in granito, pareti grigie, pavimento in gres porcellanato, lavatrice e asciugatrice affiancate, pavimento beige e top grigio

Esempio di una grande lavanderia multiuso minimalista con ante con riquadro incassato, ante grigie, top in granito, pareti grigie, pavimento con piastrelle in ceramica, lavatrice e asciugatrice affiancate, pavimento grigio e top grigio

Laundry Room counter and cabinet detail.
Ispirazione per una sala lavanderia tropicale di medie dimensioni con lavello sottopiano, ante con riquadro incassato, ante grigie, top in granito, pareti grigie, pavimento con piastrelle in ceramica, lavatrice e asciugatrice affiancate, pavimento beige e top grigio
Ispirazione per una sala lavanderia tropicale di medie dimensioni con lavello sottopiano, ante con riquadro incassato, ante grigie, top in granito, pareti grigie, pavimento con piastrelle in ceramica, lavatrice e asciugatrice affiancate, pavimento beige e top grigio

Decora Cabinetry, Maple Roslyn Door Style in the Angora finish. The countertops are Viatera “Aria” with eased edge.
Designer: Dave Mauricio
Photo Credit: Nicola Richard

Nice and Tidy Laundry in White Melamine with Shelves draws and doors and a pull out hanging rod
Foto di una lavanderia multiuso contemporanea di medie dimensioni con lavello sottopiano, ante lisce, ante bianche, top in granito, pareti grigie, pavimento con piastrelle in ceramica, lavatrice e asciugatrice a colonna, pavimento grigio e top grigio
Foto di una lavanderia multiuso contemporanea di medie dimensioni con lavello sottopiano, ante lisce, ante bianche, top in granito, pareti grigie, pavimento con piastrelle in ceramica, lavatrice e asciugatrice a colonna, pavimento grigio e top grigio

Utility Room + Shower, WC + Boiler Cupboard.
Photography by Chris Kemp.
Esempio di una grande lavanderia multiuso eclettica con lavello stile country, top in granito, pareti beige, pavimento in travertino, lavatrice e asciugatrice affiancate, pavimento beige e top grigio
Esempio di una grande lavanderia multiuso eclettica con lavello stile country, top in granito, pareti beige, pavimento in travertino, lavatrice e asciugatrice affiancate, pavimento beige e top grigio

Full height fitted cabinetry with hanging space, belfast sink, granite worktops
Immagine di una piccola sala lavanderia chic con lavello stile country, top in granito, lavatrice e asciugatrice affiancate, ante con riquadro incassato, ante grigie, pareti grigie, pavimento in travertino e top grigio
Immagine di una piccola sala lavanderia chic con lavello stile country, top in granito, lavatrice e asciugatrice affiancate, ante con riquadro incassato, ante grigie, pareti grigie, pavimento in travertino e top grigio

Esempio di una sala lavanderia costiera di medie dimensioni con lavello sottopiano, ante con bugna sagomata, ante bianche, top in granito, pareti blu, pavimento in vinile, lavatrice e asciugatrice affiancate, pavimento grigio e top grigio

Lavadero amplio, gran espacio de guardado, planchado, muebles blancos, simples, con espacios para secado en el interior de los mismos
Immagine di una grande sala lavanderia contemporanea con ante lisce, ante bianche, top in granito, paraspruzzi in granito, pareti bianche, pavimento con piastrelle in ceramica, lavasciuga, pavimento beige e top grigio
Immagine di una grande sala lavanderia contemporanea con ante lisce, ante bianche, top in granito, paraspruzzi in granito, pareti bianche, pavimento con piastrelle in ceramica, lavasciuga, pavimento beige e top grigio

Cabinetry: Starmark
Style: Bridgeport w/ Five Piece Drawer Fronts
Finish: Cherry Natural/Maple White
Countertop: (Contractor Provided)
Sink: (Contractor Provided)
Hardware: (Contractor Provided)
Tile: (Contractor Provided)
Designer: Andrea Yeip
Builder/Contractor: Holsbeke Construction

Foto di una piccola sala lavanderia chic con lavello da incasso, ante bianche, top in granito, paraspruzzi blu, paraspruzzi con piastrelle diamantate, pavimento con piastrelle in ceramica, lavatrice e asciugatrice affiancate, pavimento grigio e top grigio

TEAM
Architect: LDa Architecture & Interiors
Builder: Denali Construction
Landscape Architect: G Design Studio, LLC.
Photographer: Greg Premru Photography

This stunning home is a combination of the best of traditional styling with clean and modern design, creating a look that will be as fresh tomorrow as it is today. Traditional white painted cabinetry in the kitchen, combined with the slab backsplash, a simpler door style and crown moldings with straight lines add a sleek, non-fussy style. An architectural hood with polished brass accents and stainless steel appliances dress up this painted kitchen for upscale, contemporary appeal. The kitchen islands offers a notable color contrast with their rich, dark, gray finish.
The stunning bar area is the entertaining hub of the home. The second bar allows the homeowners an area for their guests to hang out and keeps them out of the main work zone.
The family room used to be shut off from the kitchen. Opening up the wall between the two rooms allows for the function of modern living. The room was full of built ins that were removed to give the clean esthetic the homeowners wanted. It was a joy to redesign the fireplace to give it the contemporary feel they longed for.
Their used to be a large angled wall in the kitchen (the wall the double oven and refrigerator are on) by straightening that out, the homeowners gained better function in the kitchen as well as allowing for the first floor laundry to now double as a much needed mudroom room as well.
372 Foto di lavanderie con top in granito e top grigio
1