70 Foto di lavanderie con top bianco e soffitto in carta da parati
Filtra anche per:
Budget
Ordina per:Popolari oggi
1 - 20 di 70 foto
1 di 3

PAINTED PINK WITH A WHIMSICAL VIBE. THIS LAUNDRY ROOM IS LAYERED WITH WALLPAPER, GORGEOUS FLOOR TILE AND A PRETTY CHANDELIER TO MAKE DOING LAUNDRY FUN!

This is a mid-sized galley style laundry room with custom paint grade cabinets. These cabinets feature a beaded inset construction method with a high gloss sheen on the painted finish. We also included a rolling ladder for easy access to upper level storage areas.

photo by 大沢誠一
Ispirazione per una sala lavanderia scandinava con lavello integrato, ante lisce, ante marroni, top in superficie solida, pareti bianche, pavimento in vinile, lavatrice e asciugatrice a colonna, pavimento grigio, top bianco, soffitto in carta da parati e carta da parati
Ispirazione per una sala lavanderia scandinava con lavello integrato, ante lisce, ante marroni, top in superficie solida, pareti bianche, pavimento in vinile, lavatrice e asciugatrice a colonna, pavimento grigio, top bianco, soffitto in carta da parati e carta da parati

Idee per un ripostiglio-lavanderia contemporaneo di medie dimensioni con nessun'anta, ante bianche, top in legno, pareti grigie, pavimento in vinile, pavimento beige, top bianco, soffitto in carta da parati e carta da parati

Laundry room's are one of the most utilized spaces in the home so it's paramount that the design is not only functional but characteristic of the client. To continue with the rustic farmhouse aesthetic, we wanted to give our client the ability to walk into their laundry room and be happy about being in it. Custom laminate cabinetry in a sage colored green pairs with the green and white landscape scene wallpaper on the ceiling. To add more texture, white square porcelain tiles are on the sink wall, while small bead board painted green to match the cabinetry is on the other walls. The large sink provides ample space to wash almost anything and the brick flooring is a perfect touch of utilitarian that the client desired.

Esempio di una piccola sala lavanderia classica con ante in stile shaker, ante grigie, top in quarzo composito, paraspruzzi bianco, paraspruzzi in quarzo composito, pareti grigie, pavimento in gres porcellanato, lavatrice e asciugatrice a colonna, pavimento multicolore, top bianco e soffitto in carta da parati

Immagine di una lavanderia multiuso classica di medie dimensioni con lavello sottopiano, ante blu, top in quarzo composito, paraspruzzi blu, paraspruzzi con piastrelle diamantate, pareti blu, parquet scuro, lavatrice e asciugatrice affiancate, top bianco e soffitto in carta da parati

The simple laundry room backs up to the 2nd floor hall bath, and makes for easy access from all 3 bedrooms. The large window provides natural light and ventilation. Hanging spaces is available, as is upper cabinet storage and space pet needs.

3階にあった水まわりスペースは、効率の良い生活動線を考えて2階に移動。深いブルーのタイルが、程よいアクセントになっている
Esempio di una lavanderia multiuso moderna di medie dimensioni con lavello integrato, ante lisce, ante grigie, top in superficie solida, pareti bianche, lavatrice e asciugatrice a colonna, pavimento beige, top bianco, soffitto in carta da parati e carta da parati
Esempio di una lavanderia multiuso moderna di medie dimensioni con lavello integrato, ante lisce, ante grigie, top in superficie solida, pareti bianche, lavatrice e asciugatrice a colonna, pavimento beige, top bianco, soffitto in carta da parati e carta da parati
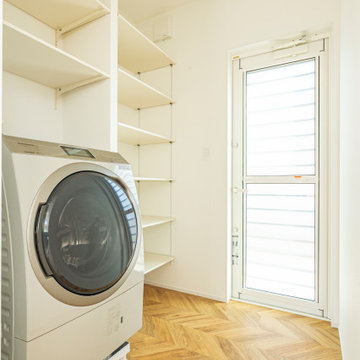
Idee per una sala lavanderia design con pareti bianche, top bianco, soffitto in carta da parati e carta da parati

Ispirazione per una lavanderia multiuso classica di medie dimensioni con lavello sottopiano, ante blu, top in quarzo composito, paraspruzzi blu, paraspruzzi con piastrelle diamantate, pareti blu, parquet scuro, lavatrice e asciugatrice affiancate, top bianco e soffitto in carta da parati

This 1990s brick home had decent square footage and a massive front yard, but no way to enjoy it. Each room needed an update, so the entire house was renovated and remodeled, and an addition was put on over the existing garage to create a symmetrical front. The old brown brick was painted a distressed white.
The 500sf 2nd floor addition includes 2 new bedrooms for their teen children, and the 12'x30' front porch lanai with standing seam metal roof is a nod to the homeowners' love for the Islands. Each room is beautifully appointed with large windows, wood floors, white walls, white bead board ceilings, glass doors and knobs, and interior wood details reminiscent of Hawaiian plantation architecture.
The kitchen was remodeled to increase width and flow, and a new laundry / mudroom was added in the back of the existing garage. The master bath was completely remodeled. Every room is filled with books, and shelves, many made by the homeowner.
Project photography by Kmiecik Imagery.
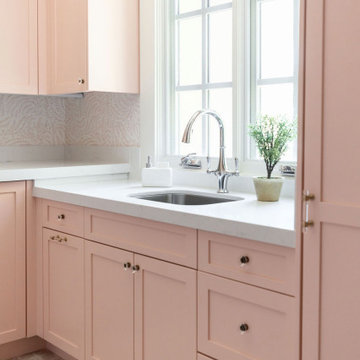
PAINTED PINK WITH A WHIMSICAL VIBE. THIS LAUNDRY ROOM IS LAYERED WITH WALLPAPER, GORGEOUS FLOOR TILE AND A PRETTY CHANDELIER TO MAKE DOING LAUNDRY FUN!
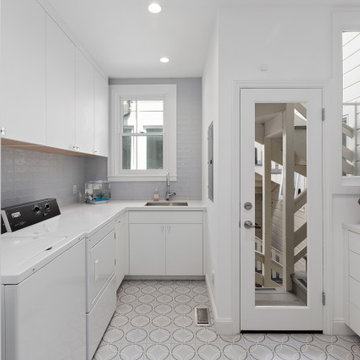
This combined laundry room and mudroom is fresh and clean in white paint and pale blue subway tiled backsplash. Drawers and cabinets hold cleaning supplies. Ceramic floor tiles in circular patterns are fun and easy to keep clean. Side-by-side white appliances sit happily next to an undermount sink with gooseneck faucet.
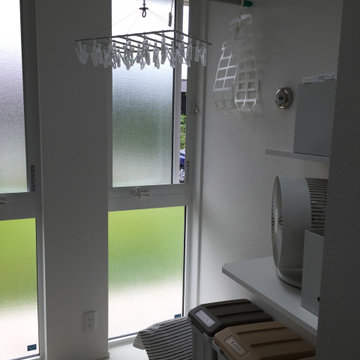
Idee per una sala lavanderia moderna di medie dimensioni con lavatoio, top in laminato, pareti bianche, pavimento in linoleum, lavasciuga, pavimento beige, top bianco, soffitto in carta da parati e carta da parati
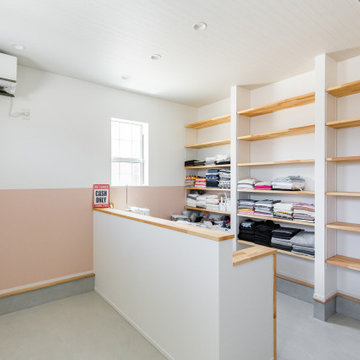
玄関から入ってすぐの作業スペース。WICを突っ切ればそのまま洗面へ直行できます!
Ispirazione per una lavanderia multiuso stile marinaro con nessun'anta, ante in legno scuro, top in legno, top bianco, soffitto in carta da parati e carta da parati
Ispirazione per una lavanderia multiuso stile marinaro con nessun'anta, ante in legno scuro, top in legno, top bianco, soffitto in carta da parati e carta da parati
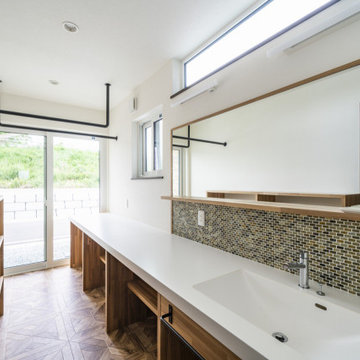
光や風が通りぬけるリビングでゆったりくつろぎたい。
勾配天井にしてより開放的なリビングをつくった。
スチール階段はそれだけでかっこいいアクセントに。
ウォールナットをたくさんつかって落ち着いたコーディネートを。
毎日の家事が楽になる日々の暮らしを想像して。
家族のためだけの動線を考え、たったひとつ間取りを一緒に考えた。
そして、家族の想いがまたひとつカタチになりました。
外皮平均熱貫流率(UA値) : 0.43W/m2・K
気密測定隙間相当面積(C値):0.7cm2/m2
断熱等性能等級 : 等級[4]
一次エネルギー消費量等級 : 等級[5]
構造計算:許容応力度計算
仕様:
長期優良住宅認定
低炭素建築物適合
やまがた健康住宅認定
地域型グリーン化事業(長寿命型)
家族構成:30代夫婦+子供
延床面積:110.96 ㎡ ( 33.57 坪)
竣工:2020年5月
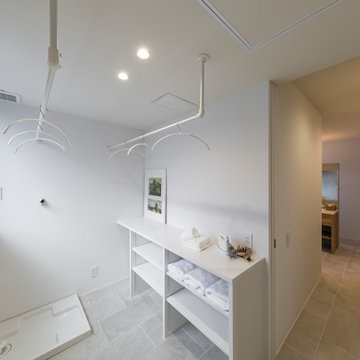
キッチンの後ろ側に配置した水廻り動線。洗う・干す・畳むが一か所で完結するランドリールーム。その隣には浴室・脱衣・洗面とトイレルームがあります。キッチンやパントリーをリビングの間に挟むことで気になる『音』の問題を解決します。
Esempio di una sala lavanderia moderna con nessun'anta, ante bianche, top in laminato, pareti bianche, pavimento con piastrelle in ceramica, lavasciuga, pavimento grigio, top bianco e soffitto in carta da parati
Esempio di una sala lavanderia moderna con nessun'anta, ante bianche, top in laminato, pareti bianche, pavimento con piastrelle in ceramica, lavasciuga, pavimento grigio, top bianco e soffitto in carta da parati
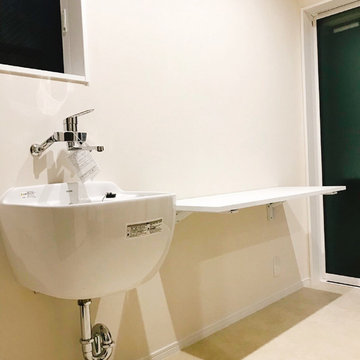
ユーティリティ
Immagine di una sala lavanderia industriale con lavatoio, pareti bianche, pavimento bianco, top bianco, soffitto in carta da parati e carta da parati
Immagine di una sala lavanderia industriale con lavatoio, pareti bianche, pavimento bianco, top bianco, soffitto in carta da parati e carta da parati
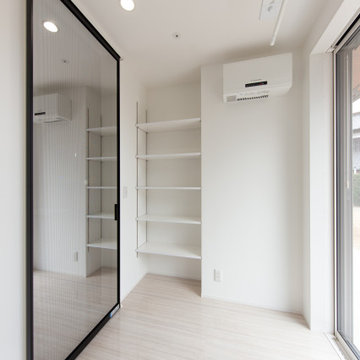
ランドリールームでは、清潔感あふれる色合いにし、
洗面化粧台へ続く入口にはパネルタイプの引き戸
YKKファミッド引き戸のハイドアを採用しました。
床材には傷が付きにくく、汚れにくいハピアフロアの石目柄を採用。大理石調の柄で重厚感・高級感あるスペースに仕上げました
Ispirazione per una piccola sala lavanderia minimalista con pareti bianche, pavimento in compensato, pavimento bianco, top bianco, soffitto in carta da parati e carta da parati
Ispirazione per una piccola sala lavanderia minimalista con pareti bianche, pavimento in compensato, pavimento bianco, top bianco, soffitto in carta da parati e carta da parati
70 Foto di lavanderie con top bianco e soffitto in carta da parati
1