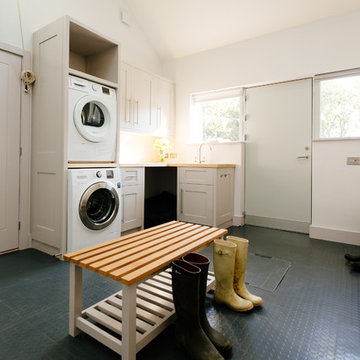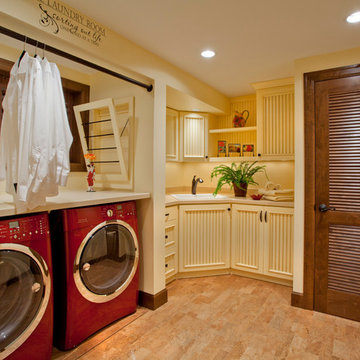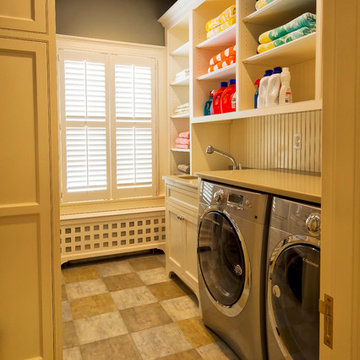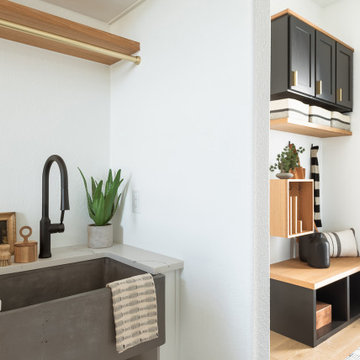1.362 Foto di lavanderie con top beige
Filtra anche per:
Budget
Ordina per:Popolari oggi
41 - 60 di 1.362 foto
1 di 2

This mudroom is finished in grey melamine with shaker raised panel door fronts and butcher block counter tops. Bead board backing was used on the wall where coats hang to protect the wall and providing a more built-in look.
Bench seating is flanked with large storage drawers and both open and closed upper cabinetry. Above the washer and dryer there is ample space for sorting and folding clothes along with a hanging rod above the sink for drying out hanging items.
Designed by Jamie Wilson for Closet Organizing Systems

all new laundry layout complete with storage
Ispirazione per una sala lavanderia chic di medie dimensioni con ante lisce, ante grigie, pareti beige, lavatrice e asciugatrice affiancate, lavello sottopiano, top in quarzo composito, pavimento in gres porcellanato, pavimento grigio e top beige
Ispirazione per una sala lavanderia chic di medie dimensioni con ante lisce, ante grigie, pareti beige, lavatrice e asciugatrice affiancate, lavello sottopiano, top in quarzo composito, pavimento in gres porcellanato, pavimento grigio e top beige

Idee per un piccolo ripostiglio-lavanderia classico con lavello stile country, ante con riquadro incassato, ante bianche, top in legno, pareti grigie, pavimento con piastrelle in ceramica, lavatrice e asciugatrice affiancate, pavimento marrone e top beige

Laundry Room with front-loading under counter washer dryer and a dog wash station.
Immagine di una grande lavanderia multiuso tradizionale con lavello integrato, ante con riquadro incassato, ante grigie, paraspruzzi beige, pareti bianche, lavatrice e asciugatrice affiancate, pavimento bianco, top beige, pavimento in gres porcellanato e top alla veneziana
Immagine di una grande lavanderia multiuso tradizionale con lavello integrato, ante con riquadro incassato, ante grigie, paraspruzzi beige, pareti bianche, lavatrice e asciugatrice affiancate, pavimento bianco, top beige, pavimento in gres porcellanato e top alla veneziana

Our clients wanted the ultimate modern farmhouse custom dream home. They found property in the Santa Rosa Valley with an existing house on 3 ½ acres. They could envision a new home with a pool, a barn, and a place to raise horses. JRP and the clients went all in, sparing no expense. Thus, the old house was demolished and the couple’s dream home began to come to fruition.
The result is a simple, contemporary layout with ample light thanks to the open floor plan. When it comes to a modern farmhouse aesthetic, it’s all about neutral hues, wood accents, and furniture with clean lines. Every room is thoughtfully crafted with its own personality. Yet still reflects a bit of that farmhouse charm.
Their considerable-sized kitchen is a union of rustic warmth and industrial simplicity. The all-white shaker cabinetry and subway backsplash light up the room. All white everything complimented by warm wood flooring and matte black fixtures. The stunning custom Raw Urth reclaimed steel hood is also a star focal point in this gorgeous space. Not to mention the wet bar area with its unique open shelves above not one, but two integrated wine chillers. It’s also thoughtfully positioned next to the large pantry with a farmhouse style staple: a sliding barn door.
The master bathroom is relaxation at its finest. Monochromatic colors and a pop of pattern on the floor lend a fashionable look to this private retreat. Matte black finishes stand out against a stark white backsplash, complement charcoal veins in the marble looking countertop, and is cohesive with the entire look. The matte black shower units really add a dramatic finish to this luxurious large walk-in shower.
Photographer: Andrew - OpenHouse VC

Utility Room
Ispirazione per una lavanderia multiuso tradizionale di medie dimensioni con lavello stile country, ante con riquadro incassato, ante beige, top in quarzo composito, paraspruzzi beige, paraspruzzi in quarzo composito, pareti beige, pavimento in pietra calcarea, lavatrice e asciugatrice affiancate, pavimento beige, top beige e carta da parati
Ispirazione per una lavanderia multiuso tradizionale di medie dimensioni con lavello stile country, ante con riquadro incassato, ante beige, top in quarzo composito, paraspruzzi beige, paraspruzzi in quarzo composito, pareti beige, pavimento in pietra calcarea, lavatrice e asciugatrice affiancate, pavimento beige, top beige e carta da parati

Immagine di una lavanderia country con ante in stile shaker, ante in legno chiaro, top in legno, pareti bianche, lavatrice e asciugatrice affiancate, pavimento nero e top beige

Former Kitchen was converted to new Laundry / Mud room, removing the need for the client to travel to basement for laundry. Bench is perfect place to put shoes on with storage drawer below
Photography by: Jeffrey E Tryon

Super Pantry Laundry
Esempio di una piccola lavanderia multiuso tradizionale con lavello sottopiano, ante con riquadro incassato, ante bianche, top in quarzite, pareti beige, parquet scuro, lavatrice e asciugatrice affiancate, top beige, paraspruzzi beige, paraspruzzi in granito e pavimento beige
Esempio di una piccola lavanderia multiuso tradizionale con lavello sottopiano, ante con riquadro incassato, ante bianche, top in quarzite, pareti beige, parquet scuro, lavatrice e asciugatrice affiancate, top beige, paraspruzzi beige, paraspruzzi in granito e pavimento beige

the existing laundry room had to be remodeled to accommodate the new bedroom and mudroom. The goal was to hide the washer and dryer behind doors so that the space would look more like a wet bar between the kitchen and mudroom.
WoodStone Inc, General Contractor
Home Interiors, Cortney McDougal, Interior Design
Draper White Photography

Idee per una lavanderia tradizionale con lavatrice e asciugatrice a colonna, ante in stile shaker, ante bianche, top in legno, pareti bianche, pavimento in linoleum e top beige

Excuse me....this is the laundry room? OMG I could stay in here all day and do laundry.
Idee per una lavanderia tradizionale con ante beige, pavimento beige e top beige
Idee per una lavanderia tradizionale con ante beige, pavimento beige e top beige

Traditional laundry room on second floor with open shelving and beadboard paneling
Pete Weigley
Idee per una grande sala lavanderia tradizionale con lavello sottopiano, ante a filo, ante bianche, top in superficie solida, pareti grigie, lavatrice e asciugatrice affiancate e top beige
Idee per una grande sala lavanderia tradizionale con lavello sottopiano, ante a filo, ante bianche, top in superficie solida, pareti grigie, lavatrice e asciugatrice affiancate e top beige

Foto di una lavanderia multiuso chic di medie dimensioni con lavello stile country, ante di vetro, top in granito e top beige

Utility room with beige-colored quartz countertops. Designed to suit a Belfast sink this space is complemented with matching splashbacks and a window sill.

Hidden away, this laundry looks like a storage cabinet, matching the existing home.
Photos by Brisbane Kitchens & Bathrooms
Idee per una piccola sala lavanderia minimal con lavello da incasso, ante lisce, ante bianche, top in quarzo composito, pareti bianche, parquet scuro, lavatrice e asciugatrice a colonna, pavimento marrone e top beige
Idee per una piccola sala lavanderia minimal con lavello da incasso, ante lisce, ante bianche, top in quarzo composito, pareti bianche, parquet scuro, lavatrice e asciugatrice a colonna, pavimento marrone e top beige

Ispirazione per una sala lavanderia classica con lavello sottopiano, ante con riquadro incassato, ante rosse, top in quarzo composito, paraspruzzi beige, paraspruzzi in quarzo composito, pareti bianche, lavatrice e asciugatrice affiancate, pavimento multicolore e top beige

Ispirazione per una sala lavanderia design con lavello sottopiano, ante lisce, ante beige, paraspruzzi beige, pareti beige, lavatrice e asciugatrice a colonna e top beige

Laundry room looking into the mud room
Immagine di una grande sala lavanderia minimalista con lavello stile country, ante bianche, pareti bianche, parquet chiaro e top beige
Immagine di una grande sala lavanderia minimalista con lavello stile country, ante bianche, pareti bianche, parquet chiaro e top beige

Renovation of a master bath suite, dressing room and laundry room in a log cabin farm house.
The laundry room has a fabulous white enamel and iron trough sink with double goose neck faucets - ideal for scrubbing dirty farmer's clothing. The cabinet and shelving were custom made using the reclaimed wood from the farm. A quartz counter for folding laundry is set above the washer and dryer. A ribbed glass panel was installed in the door to the laundry room, which was retrieved from a wood pile, so that the light from the room's window would flow through to the dressing room and vestibule, while still providing privacy between the spaces.
Interior Design & Photo ©Suzanne MacCrone Rogers
Architectural Design - Robert C. Beeland, AIA, NCARB
1.362 Foto di lavanderie con top beige
3