23 Foto di lavanderie con top in quarzo composito e pavimento verde
Filtra anche per:
Budget
Ordina per:Popolari oggi
1 - 20 di 23 foto

Summary of Scope: gut renovation/reconfiguration of kitchen, coffee bar, mudroom, powder room, 2 kids baths, guest bath, master bath and dressing room, kids study and playroom, study/office, laundry room, restoration of windows, adding wallpapers and window treatments
Background/description: The house was built in 1908, my clients are only the 3rd owners of the house. The prior owner lived there from 1940s until she died at age of 98! The old home had loads of character and charm but was in pretty bad condition and desperately needed updates. The clients purchased the home a few years ago and did some work before they moved in (roof, HVAC, electrical) but decided to live in the house for a 6 months or so before embarking on the next renovation phase. I had worked with the clients previously on the wife's office space and a few projects in a previous home including the nursery design for their first child so they reached out when they were ready to start thinking about the interior renovations. The goal was to respect and enhance the historic architecture of the home but make the spaces more functional for this couple with two small kids. Clients were open to color and some more bold/unexpected design choices. The design style is updated traditional with some eclectic elements. An early design decision was to incorporate a dark colored french range which would be the focal point of the kitchen and to do dark high gloss lacquered cabinets in the adjacent coffee bar, and we ultimately went with dark green.
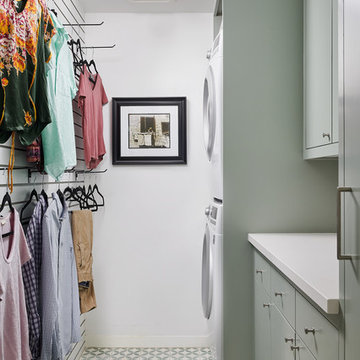
Pete Molick Photography
Esempio di una sala lavanderia minimal di medie dimensioni con ante lisce, ante verdi, top in quarzo composito, pareti bianche, pavimento con piastrelle in ceramica, lavatrice e asciugatrice a colonna, pavimento verde e top bianco
Esempio di una sala lavanderia minimal di medie dimensioni con ante lisce, ante verdi, top in quarzo composito, pareti bianche, pavimento con piastrelle in ceramica, lavatrice e asciugatrice a colonna, pavimento verde e top bianco

Foto di una grande lavanderia multiuso classica con lavello sottopiano, ante in stile shaker, ante beige, top in quarzo composito, paraspruzzi grigio, paraspruzzi in quarzo composito, pareti beige, pavimento in gres porcellanato, lavatrice e asciugatrice affiancate, pavimento verde e top grigio

At Belltown Design we love designing laundry rooms! It is the perfect challenge between aesthetics and functionality! When doing the laundry is a breeze, and the room feels bright and cheery, then we have done our job. Modern Craftsman - Kitchen/Laundry Remodel, West Seattle, WA. Photography by Paula McHugh and Robbie Liddane

CURVES & TEXTURE
- Custom designed & manufactured 'white matte' cabinetry
- 20mm thick Caesarstone 'Snow' benchtop
- White gloss rectangle tiled, laid vertically
- LO & CO handles
- Recessed LED lighting
- Feature timber grain cupboard for laundry baskets
- Custom laundry chute
- Blum hardware
Sheree Bounassif, Kitchens by Emanuel
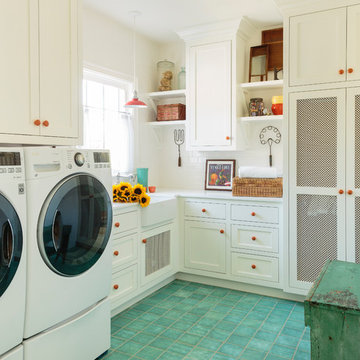
Mark Lohman
Foto di una grande sala lavanderia country con lavello stile country, ante in stile shaker, ante bianche, top in quarzo composito, pareti bianche, pavimento con piastrelle in ceramica, lavatrice e asciugatrice affiancate, pavimento verde e top bianco
Foto di una grande sala lavanderia country con lavello stile country, ante in stile shaker, ante bianche, top in quarzo composito, pareti bianche, pavimento con piastrelle in ceramica, lavatrice e asciugatrice affiancate, pavimento verde e top bianco
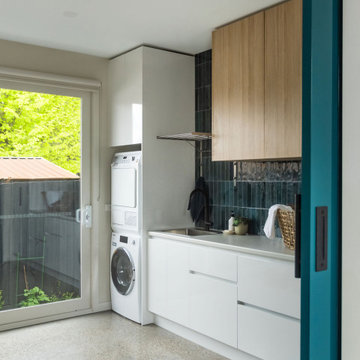
Polished concrete floors, white cabinetry, timber look overheads and dark blue small glossy subway tiles vertically stacked. Fold out table integrated into the joinery tucked away neatly. Single bowl laundry sink with a handy fold away hanging rail.

Idee per un'ampia lavanderia rustica con lavello sottopiano, ante con bugna sagomata, ante in legno scuro, top in quarzo composito, paraspruzzi beige, paraspruzzi con piastrelle in pietra, pavimento in ardesia, pavimento verde, pareti beige e lavatrice e asciugatrice affiancate
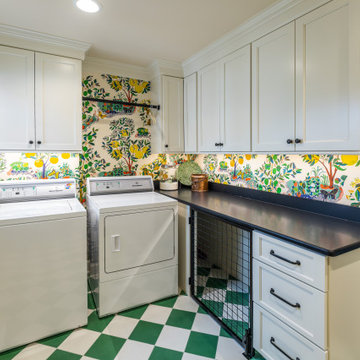
The laundry room was also very lacking in storage and became a catch all room. New upper and lower cabinets now line two walls in the room and include custom dog kennels. A rack hung between two upper cabinets is perfect for hanging freshly laundered clothes, and the same countertop from the kitchen is carried through, providing a surface for folding. The fantastic, whimsical wallpaper and green and white tile, checked floor inject the room with personality, creating a happy space to do a mundane chore.
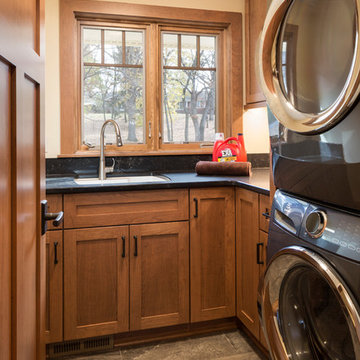
Architecture: RDS Architecture | Photography: Landmark Photography
Esempio di una sala lavanderia di medie dimensioni con lavello sottopiano, ante con riquadro incassato, ante in legno scuro, top in quarzo composito, pareti beige, lavatrice e asciugatrice a colonna e pavimento verde
Esempio di una sala lavanderia di medie dimensioni con lavello sottopiano, ante con riquadro incassato, ante in legno scuro, top in quarzo composito, pareti beige, lavatrice e asciugatrice a colonna e pavimento verde
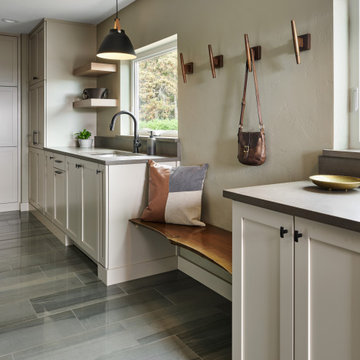
Immagine di una grande lavanderia multiuso classica con lavello sottopiano, ante in stile shaker, ante beige, top in quarzo composito, paraspruzzi grigio, paraspruzzi in quarzo composito, pareti beige, pavimento in gres porcellanato, lavatrice e asciugatrice affiancate, pavimento verde e top grigio
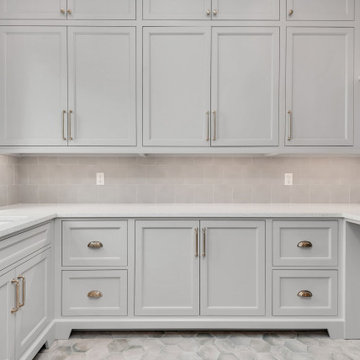
Taupe cabinets with green tile.
Foto di una lavanderia country di medie dimensioni con lavello sottopiano, ante a filo, ante beige, top in quarzo composito, paraspruzzi verde, paraspruzzi con piastrelle in ceramica, pareti verdi, pavimento con piastrelle in ceramica, lavatrice e asciugatrice a colonna, pavimento verde e top bianco
Foto di una lavanderia country di medie dimensioni con lavello sottopiano, ante a filo, ante beige, top in quarzo composito, paraspruzzi verde, paraspruzzi con piastrelle in ceramica, pareti verdi, pavimento con piastrelle in ceramica, lavatrice e asciugatrice a colonna, pavimento verde e top bianco
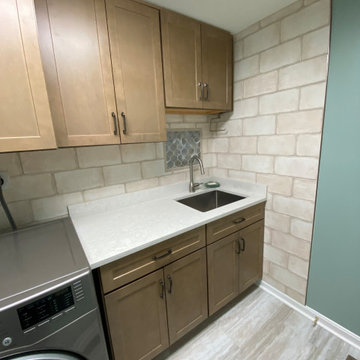
We helped with the new backsplash and floor for this laundry room remodel in Carroll County, Maryland
Foto di una sala lavanderia di medie dimensioni con lavello sottopiano, ante con riquadro incassato, ante in legno scuro, top in quarzo composito, paraspruzzi bianco, paraspruzzi con piastrelle in ceramica, pareti bianche, pavimento in vinile, lavatrice e asciugatrice affiancate, pavimento verde e top bianco
Foto di una sala lavanderia di medie dimensioni con lavello sottopiano, ante con riquadro incassato, ante in legno scuro, top in quarzo composito, paraspruzzi bianco, paraspruzzi con piastrelle in ceramica, pareti bianche, pavimento in vinile, lavatrice e asciugatrice affiancate, pavimento verde e top bianco
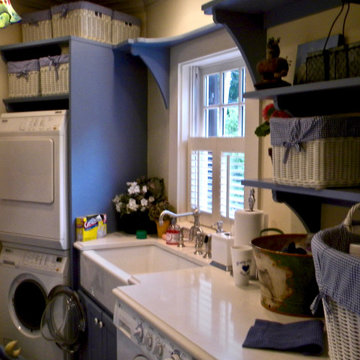
Laundry room off of the kitchen in beautiful blue cabinetry and white quartz countertops. This laundry room has a standard washer and dryer and a stackable washer and dryer

Summary of Scope: gut renovation/reconfiguration of kitchen, coffee bar, mudroom, powder room, 2 kids baths, guest bath, master bath and dressing room, kids study and playroom, study/office, laundry room, restoration of windows, adding wallpapers and window treatments
Background/description: The house was built in 1908, my clients are only the 3rd owners of the house. The prior owner lived there from 1940s until she died at age of 98! The old home had loads of character and charm but was in pretty bad condition and desperately needed updates. The clients purchased the home a few years ago and did some work before they moved in (roof, HVAC, electrical) but decided to live in the house for a 6 months or so before embarking on the next renovation phase. I had worked with the clients previously on the wife's office space and a few projects in a previous home including the nursery design for their first child so they reached out when they were ready to start thinking about the interior renovations. The goal was to respect and enhance the historic architecture of the home but make the spaces more functional for this couple with two small kids. Clients were open to color and some more bold/unexpected design choices. The design style is updated traditional with some eclectic elements. An early design decision was to incorporate a dark colored french range which would be the focal point of the kitchen and to do dark high gloss lacquered cabinets in the adjacent coffee bar, and we ultimately went with dark green.
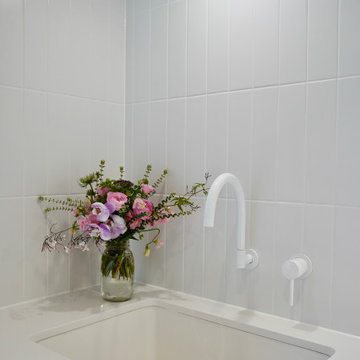
CURVES & TEXTURE
- Custom designed & manufactured 'white matte' cabinetry
- 20mm thick Caesarstone 'Snow' benchtop
- White gloss rectangle tiled, laid vertically
- LO & CO handles
- Recessed LED lighting
- Feature timber grain cupboard for laundry baskets
- Custom laundry chute
- Blum hardware
Sheree Bounassif, Kitchens by Emanuel
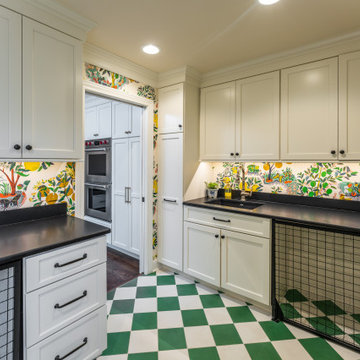
The laundry room was also very lacking in storage and became a catch all room. New upper and lower cabinets now line two walls in the room and include custom dog kennels. A rack hung between two upper cabinets is perfect for hanging freshly laundered clothes, and the same countertop from the kitchen is carried through, providing a surface for folding. The fantastic, whimsical wallpaper and green and white tile, checked floor inject the room with personality, creating a happy space to do a mundane chore.
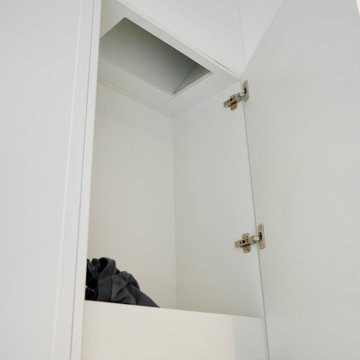
CURVES & TEXTURE
- Custom designed & manufactured 'white matte' cabinetry
- 20mm thick Caesarstone 'Snow' benchtop
- White gloss rectangle tiled, laid vertically
- LO & CO handles
- Recessed LED lighting
- Feature timber grain cupboard for laundry baskets
- Custom laundry chute
- Blum hardware
Sheree Bounassif, Kitchens by Emanuel
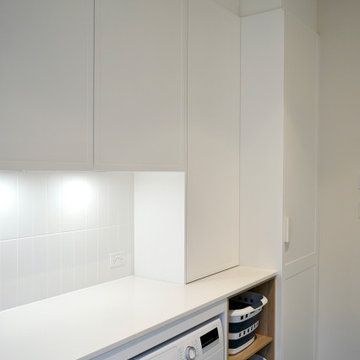
CURVES & TEXTURE
- Custom designed & manufactured 'white matte' cabinetry
- 20mm thick Caesarstone 'Snow' benchtop
- White gloss rectangle tiled, laid vertically
- LO & CO handles
- Recessed LED lighting
- Feature timber grain cupboard for laundry baskets
- Custom laundry chute
- Blum hardware
Sheree Bounassif, Kitchens by Emanuel
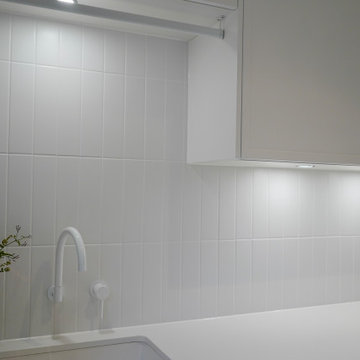
CURVES & TEXTURE
- Custom designed & manufactured 'white matte' cabinetry
- 20mm thick Caesarstone 'Snow' benchtop
- White gloss rectangle tiled, laid vertically
- LO & CO handles
- Recessed LED lighting
- Feature timber grain cupboard for laundry baskets
- Custom laundry chute
- Blum hardware
Sheree Bounassif, Kitchens by Emanuel
23 Foto di lavanderie con top in quarzo composito e pavimento verde
1