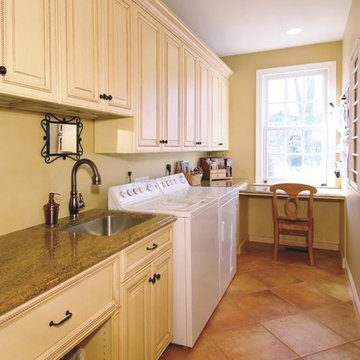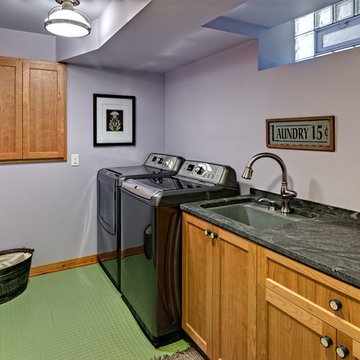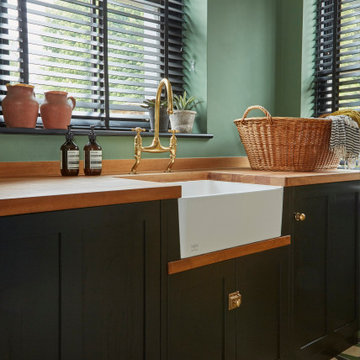102 Foto di lavanderie con pavimento verde e pavimento rosa
Filtra anche per:
Budget
Ordina per:Popolari oggi
1 - 20 di 102 foto

Summary of Scope: gut renovation/reconfiguration of kitchen, coffee bar, mudroom, powder room, 2 kids baths, guest bath, master bath and dressing room, kids study and playroom, study/office, laundry room, restoration of windows, adding wallpapers and window treatments
Background/description: The house was built in 1908, my clients are only the 3rd owners of the house. The prior owner lived there from 1940s until she died at age of 98! The old home had loads of character and charm but was in pretty bad condition and desperately needed updates. The clients purchased the home a few years ago and did some work before they moved in (roof, HVAC, electrical) but decided to live in the house for a 6 months or so before embarking on the next renovation phase. I had worked with the clients previously on the wife's office space and a few projects in a previous home including the nursery design for their first child so they reached out when they were ready to start thinking about the interior renovations. The goal was to respect and enhance the historic architecture of the home but make the spaces more functional for this couple with two small kids. Clients were open to color and some more bold/unexpected design choices. The design style is updated traditional with some eclectic elements. An early design decision was to incorporate a dark colored french range which would be the focal point of the kitchen and to do dark high gloss lacquered cabinets in the adjacent coffee bar, and we ultimately went with dark green.

CURVES & TEXTURE
- Custom designed & manufactured 'white matte' cabinetry
- 20mm thick Caesarstone 'Snow' benchtop
- White gloss rectangle tiled, laid vertically
- LO & CO handles
- Recessed LED lighting
- Feature timber grain cupboard for laundry baskets
- Custom laundry chute
- Blum hardware
Sheree Bounassif, Kitchens by Emanuel

Murphys Road is a renovation in a 1906 Villa designed to compliment the old features with new and modern twist. Innovative colours and design concepts are used to enhance spaces and compliant family living. This award winning space has been featured in magazines and websites all around the world. It has been heralded for it's use of colour and design in inventive and inspiring ways.
Designed by New Zealand Designer, Alex Fulton of Alex Fulton Design
Photographed by Duncan Innes for Homestyle Magazine

Jackson Design Build |
Photography: NW Architectural Photography
Ispirazione per un ripostiglio-lavanderia classico di medie dimensioni con lavatoio, top in legno, pavimento in cemento, lavatrice e asciugatrice affiancate, pavimento verde e pareti grigie
Ispirazione per un ripostiglio-lavanderia classico di medie dimensioni con lavatoio, top in legno, pavimento in cemento, lavatrice e asciugatrice affiancate, pavimento verde e pareti grigie

Even small spaces can have big doses of pattern and color. This laundry room is adorned with a pink and gold striped Osborne and Little wallpaper. The bright pink and white patterned flooring coordinates with the wallpaper colors without fighting the pattern. The bright white cabinets and wood countertops lets the patterns and color shine.
Photography: Vivian Johnson

Handpainted tile available in a variety of colors. Please visit our website at www.french-brown.com to see more of our products.
Esempio di una grande sala lavanderia mediterranea con ante lisce, ante blu, lavatrice e asciugatrice affiancate, pavimento rosa, pavimento in pietra calcarea e pareti multicolore
Esempio di una grande sala lavanderia mediterranea con ante lisce, ante blu, lavatrice e asciugatrice affiancate, pavimento rosa, pavimento in pietra calcarea e pareti multicolore

Features: Custom Conestoga La Salle Full
Overlay Door Style; Rope Moulding; Custom Wood
Hood; Enkeboll # CBL-AO0 Corbels; Custom
Turned Posts; Appliance Panels; Bar Area and
Laundry Room
Cabinets: Honey Brook Custom in Maple Wood with
Custom Painted and Glazed Finish; Custom Conestoga
La Salle Full Overlay Door Style
Countertops: Arandis Granite with Ogee Edge
Photographs by Apertures, Inc.

A first floor bespoke laundry room with tiled flooring and backsplash with a butler sink and mid height washing machine and tumble dryer for easy access. Dirty laundry shoots for darks and colours, with plenty of opening shelving and hanging spaces for freshly ironed clothing. This is a laundry that not only looks beautiful but works!

At Belltown Design we love designing laundry rooms! It is the perfect challenge between aesthetics and functionality! When doing the laundry is a breeze, and the room feels bright and cheery, then we have done our job. Modern Craftsman - Kitchen/Laundry Remodel, West Seattle, WA. Photography by Paula McHugh and Robbie Liddane

A walk in laundry room with build-in cabinets an, white quartz counters and farmhouse sink.
Esempio di una sala lavanderia tradizionale di medie dimensioni con ante in stile shaker, ante beige, top in quarzo composito, pareti bianche, pavimento con piastrelle in ceramica, lavatrice e asciugatrice affiancate, pavimento rosa, top bianco, soffitto a volta e carta da parati
Esempio di una sala lavanderia tradizionale di medie dimensioni con ante in stile shaker, ante beige, top in quarzo composito, pareti bianche, pavimento con piastrelle in ceramica, lavatrice e asciugatrice affiancate, pavimento rosa, top bianco, soffitto a volta e carta da parati

Esempio di una sala lavanderia chic con ante in stile shaker, ante verdi, pareti multicolore, lavatrice e asciugatrice affiancate, pavimento verde, top bianco e carta da parati

Shaker kitchen style and soft pink walls in the utility room
Ispirazione per una lavanderia chic con ante in stile shaker, top in superficie solida, paraspruzzi rosa, paraspruzzi con piastrelle in ceramica, pavimento con piastrelle in ceramica, pavimento rosa, top bianco e lavello sottopiano
Ispirazione per una lavanderia chic con ante in stile shaker, top in superficie solida, paraspruzzi rosa, paraspruzzi con piastrelle in ceramica, pavimento con piastrelle in ceramica, pavimento rosa, top bianco e lavello sottopiano

Who says doing laundry can't be fun?
Immagine di una piccola sala lavanderia bohémian con ante in stile shaker, ante bianche, top in legno, pareti bianche, pavimento in terracotta, lavatrice e asciugatrice affiancate, pavimento verde e top marrone
Immagine di una piccola sala lavanderia bohémian con ante in stile shaker, ante bianche, top in legno, pareti bianche, pavimento in terracotta, lavatrice e asciugatrice affiancate, pavimento verde e top marrone

Foto di una sala lavanderia classica di medie dimensioni con lavello stile country, ante con riquadro incassato, ante nere, top in legno, paraspruzzi nero, paraspruzzi con piastrelle in pietra, pareti bianche, lavatrice e asciugatrice affiancate, pavimento verde e top beige

Idee per una lavanderia multiuso chic con lavello stile country, ante in stile shaker, ante verdi, top in superficie solida, paraspruzzi verde, paraspruzzi con piastrelle a mosaico, pareti grigie, pavimento in gres porcellanato, lavatrice e asciugatrice affiancate, pavimento verde e top bianco

Jackson Design Build |
Photography: NW Architectural Photography
Idee per un ripostiglio-lavanderia tradizionale di medie dimensioni con lavatoio, top in legno, pavimento in cemento, lavatrice e asciugatrice affiancate, pavimento verde e pareti bianche
Idee per un ripostiglio-lavanderia tradizionale di medie dimensioni con lavatoio, top in legno, pavimento in cemento, lavatrice e asciugatrice affiancate, pavimento verde e pareti bianche

Ehlen Creative Communications, LLC
Immagine di una sala lavanderia stile americano di medie dimensioni con lavello sottopiano, ante in stile shaker, ante in legno chiaro, top in granito, pareti viola, lavatrice e asciugatrice affiancate, pavimento verde e top multicolore
Immagine di una sala lavanderia stile americano di medie dimensioni con lavello sottopiano, ante in stile shaker, ante in legno chiaro, top in granito, pareti viola, lavatrice e asciugatrice affiancate, pavimento verde e top multicolore

Immagine di una piccola sala lavanderia chic con ante a filo, ante beige, top in quarzo composito, paraspruzzi bianco, paraspruzzi con piastrelle diamantate, pareti bianche, pavimento in gres porcellanato, lavatrice e asciugatrice affiancate, pavimento rosa e top bianco

Ispirazione per una piccola lavanderia multiuso moderna con lavello integrato, top in quarzite, pareti bianche, pavimento in marmo, lavatrice e asciugatrice nascoste, pavimento verde e top bianco

Utility Sink Area
Idee per una lavanderia eclettica con lavello stile country, ante in stile shaker, ante verdi, top in legno, pareti verdi e pavimento verde
Idee per una lavanderia eclettica con lavello stile country, ante in stile shaker, ante verdi, top in legno, pareti verdi e pavimento verde
102 Foto di lavanderie con pavimento verde e pavimento rosa
1