143 Foto di lavanderie con nessun'anta e pavimento marrone
Filtra anche per:
Budget
Ordina per:Popolari oggi
1 - 20 di 143 foto
1 di 3

2階に上がった先にすぐ見える洗面コーナー、脱衣スペース、浴室へとつながる動線。全体が室内干しコーナーにもなっている機能的な場所です。造作の洗面コーナーに貼ったハニカム柄のタイルは奥様のお気に入りです。
Esempio di una lavanderia multiuso industriale di medie dimensioni con lavello sottopiano, nessun'anta, ante marroni, top in legno, pareti bianche, pavimento in legno massello medio, pavimento marrone, top marrone, soffitto in carta da parati e carta da parati
Esempio di una lavanderia multiuso industriale di medie dimensioni con lavello sottopiano, nessun'anta, ante marroni, top in legno, pareti bianche, pavimento in legno massello medio, pavimento marrone, top marrone, soffitto in carta da parati e carta da parati

Open shelving in the laundry room provides plenty of room for linens. Photo by Mike Kaskel
Esempio di una sala lavanderia country di medie dimensioni con nessun'anta, ante bianche, top in marmo, pareti bianche, pavimento in gres porcellanato, pavimento marrone e top grigio
Esempio di una sala lavanderia country di medie dimensioni con nessun'anta, ante bianche, top in marmo, pareti bianche, pavimento in gres porcellanato, pavimento marrone e top grigio
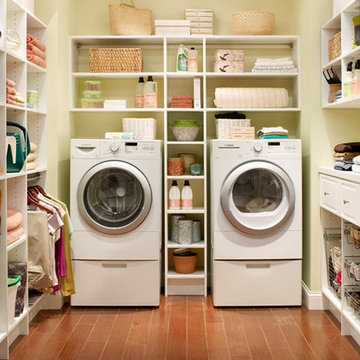
Foto di una sala lavanderia chic di medie dimensioni con ante bianche, pareti beige, pavimento in legno massello medio, lavatrice e asciugatrice affiancate, pavimento marrone e nessun'anta

The residence on the third level of this live/work space is completely private. The large living room features a brick wall with a long linear fireplace and gray toned furniture with leather accents. The dining room features banquette seating with a custom table with built in leaves to extend the table for dinner parties. The kitchen also has the ability to grow with its custom one of a kind island including a pullout table.
An ARDA for indoor living goes to
Visbeen Architects, Inc.
Designers: Visbeen Architects, Inc. with Vision Interiors by Visbeen
From: East Grand Rapids, Michigan

This large, light laundry room provide a great oasis for laundry and other activities. Kasdan Construction Management, In House Photography.
Esempio di una grande lavanderia multiuso chic con lavello stile country, nessun'anta, ante bianche, top in laminato, pareti gialle, pavimento in gres porcellanato, lavatrice e asciugatrice affiancate e pavimento marrone
Esempio di una grande lavanderia multiuso chic con lavello stile country, nessun'anta, ante bianche, top in laminato, pareti gialle, pavimento in gres porcellanato, lavatrice e asciugatrice affiancate e pavimento marrone

This 3 storey mid-terrace townhouse on the Harringay Ladder was in desperate need for some modernisation and general recuperation, having not been altered for several decades.
We were appointed to reconfigure and completely overhaul the outrigger over two floors which included new kitchen/dining and replacement conservatory to the ground with bathroom, bedroom & en-suite to the floor above.
Like all our projects we considered a variety of layouts and paid close attention to the form of the new extension to replace the uPVC conservatory to the rear garden. Conceived as a garden room, this space needed to be flexible forming an extension to the kitchen, containing utilities, storage and a nursery for plants but a space that could be closed off with when required, which led to discrete glazed pocket sliding doors to retain natural light.
We made the most of the north-facing orientation by adopting a butterfly roof form, typical to the London terrace, and introduced high-level clerestory windows, reaching up like wings to bring in morning and evening sunlight. An entirely bespoke glazed roof, double glazed panels supported by exposed Douglas fir rafters, provides an abundance of light at the end of the spacial sequence, a threshold space between the kitchen and the garden.
The orientation also meant it was essential to enhance the thermal performance of the un-insulated and damp masonry structure so we introduced insulation to the roof, floor and walls, installed passive ventilation which increased the efficiency of the external envelope.
A predominantly timber-based material palette of ash veneered plywood, for the garden room walls and new cabinets throughout, douglas fir doors and windows and structure, and an oak engineered floor all contribute towards creating a warm and characterful space.

A laundry lover's dream...linen closet behind KNCrowder's Come Along System. Doors are paired with our patented Catch'n'Close System to ensure a full and quiet closure of the three doors.
You can open and close at 3 doors at once.
A super spacious second floor laundry room can be quickly closed off for a modern clean look.
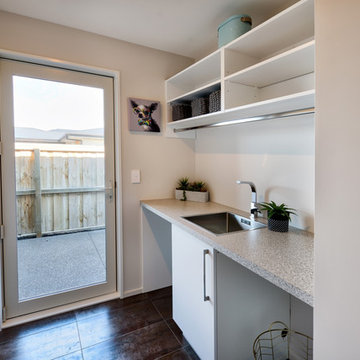
Space efficient New Zealand laundry configured for front loading washer and dryer. Convenient overhead storage and hanging rail.
Idee per una sala lavanderia design di medie dimensioni con lavello da incasso, nessun'anta, ante bianche, top in laminato, pareti bianche, pavimento con piastrelle in ceramica, lavatrice e asciugatrice affiancate e pavimento marrone
Idee per una sala lavanderia design di medie dimensioni con lavello da incasso, nessun'anta, ante bianche, top in laminato, pareti bianche, pavimento con piastrelle in ceramica, lavatrice e asciugatrice affiancate e pavimento marrone

Immagine di una grande lavanderia multiuso minimal con pavimento in gres porcellanato, pavimento marrone, lavello da incasso, nessun'anta, ante in legno chiaro, top in laminato, lavasciuga, top bianco e pareti bianche
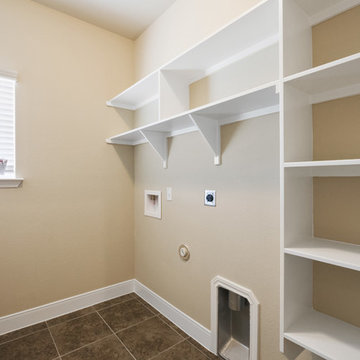
Foto di una grande sala lavanderia chic con nessun'anta, ante bianche, pareti beige, pavimento con piastrelle in ceramica, lavatrice e asciugatrice affiancate e pavimento marrone
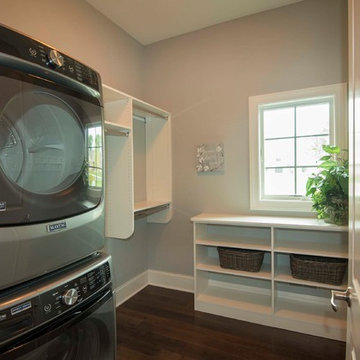
Detour Marketing, LLC
Esempio di una grande sala lavanderia chic con nessun'anta, ante bianche, pareti grigie, parquet scuro, lavatrice e asciugatrice a colonna, pavimento marrone, top in legno e top bianco
Esempio di una grande sala lavanderia chic con nessun'anta, ante bianche, pareti grigie, parquet scuro, lavatrice e asciugatrice a colonna, pavimento marrone, top in legno e top bianco
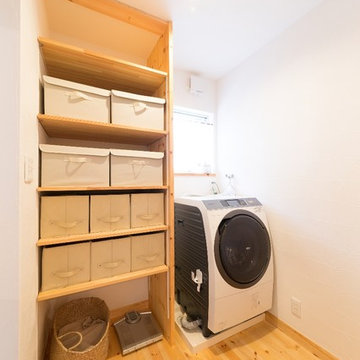
Foto di una lavanderia country con nessun'anta, pareti bianche, pavimento in legno massello medio, pavimento marrone e lavasciuga

Esempio di una grande sala lavanderia tradizionale con nessun'anta, ante bianche, pareti bianche, lavatrice e asciugatrice affiancate, parquet chiaro, pavimento marrone, soffitto in carta da parati e carta da parati

DAJ-MH 撮影:繁田諭
Immagine di una piccola lavanderia multiuso nordica con pareti bianche, nessun'anta, ante bianche, pavimento in legno massello medio, pavimento marrone e top bianco
Immagine di una piccola lavanderia multiuso nordica con pareti bianche, nessun'anta, ante bianche, pavimento in legno massello medio, pavimento marrone e top bianco
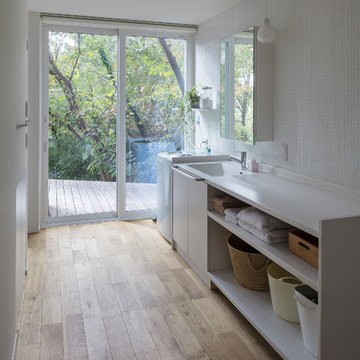
広々とした洗面スペースからも外の景色が見え、毎朝爽やかな気持ちで一日をスタートできます。デッキにつながっていて家事洗濯の動線も最高です。壁面はタイルで仕上げて清潔感のある空間に。
Immagine di una lavanderia moderna con lavello integrato, nessun'anta, ante bianche, pareti bianche, pavimento in legno massello medio, pavimento marrone e top bianco
Immagine di una lavanderia moderna con lavello integrato, nessun'anta, ante bianche, pareti bianche, pavimento in legno massello medio, pavimento marrone e top bianco
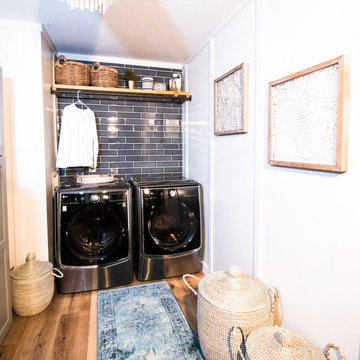
Idee per una piccola sala lavanderia minimalista con nessun'anta, top in legno, pareti blu, lavatrice e asciugatrice affiancate e pavimento marrone

Foto di una sala lavanderia country con nessun'anta, ante verdi, pareti verdi, parquet scuro, lavatrice e asciugatrice affiancate, pavimento marrone, top nero e pareti in perlinato

Foto di un piccolo ripostiglio-lavanderia design con nessun'anta, ante bianche, top in superficie solida, pareti bianche, pavimento in legno massello medio, lavatrice e asciugatrice affiancate, pavimento marrone e top bianco
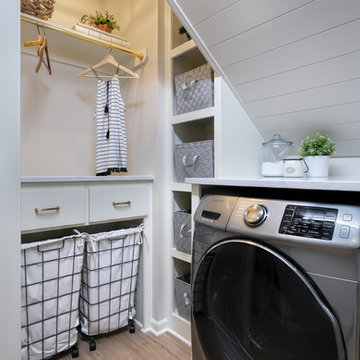
Esempio di una sala lavanderia country con nessun'anta, ante bianche, pareti bianche, pavimento in legno massello medio, pavimento marrone e top bianco

Immagine di una lavanderia multiuso tradizionale di medie dimensioni con lavello sottopiano, ante bianche, pareti bianche, parquet chiaro, nessun'anta, top in pietra calcarea, lavatrice e asciugatrice affiancate, pavimento marrone e top marrone
143 Foto di lavanderie con nessun'anta e pavimento marrone
1