213 Foto di lavanderie con ante in legno scuro e pavimento marrone
Filtra anche per:
Budget
Ordina per:Popolari oggi
1 - 20 di 213 foto

Dawn Smith Photography
Immagine di una grande sala lavanderia tradizionale con ante con riquadro incassato, ante in legno scuro, pareti grigie, lavatrice e asciugatrice affiancate, pavimento marrone, lavatoio, top in granito, pavimento in gres porcellanato e top multicolore
Immagine di una grande sala lavanderia tradizionale con ante con riquadro incassato, ante in legno scuro, pareti grigie, lavatrice e asciugatrice affiancate, pavimento marrone, lavatoio, top in granito, pavimento in gres porcellanato e top multicolore

In this renovation, the once-framed closed-in double-door closet in the laundry room was converted to a locker storage system with room for roll-out laundry basket drawer and a broom closet. The laundry soap is contained in the large drawer beside the washing machine. Behind the mirror, an oversized custom medicine cabinet houses small everyday items such as shoe polish, small tools, masks...etc. The off-white cabinetry and slate were existing. To blend in the off-white cabinetry, walnut accents were added with black hardware. The wallcovering was custom-designed to feature line drawings of the owner's various dog breeds. A magnetic chalkboard for pinning up art creations and important reminders finishes off the side gable next to the full-size upright freezer unit.
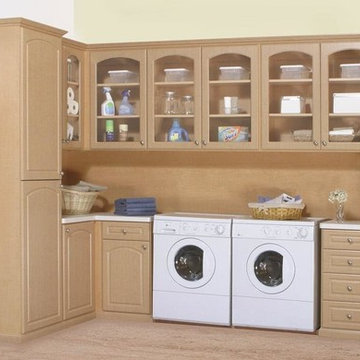
Esempio di una sala lavanderia chic di medie dimensioni con ante di vetro, ante in legno scuro, pareti bianche, pavimento in legno massello medio, lavatrice e asciugatrice affiancate e pavimento marrone
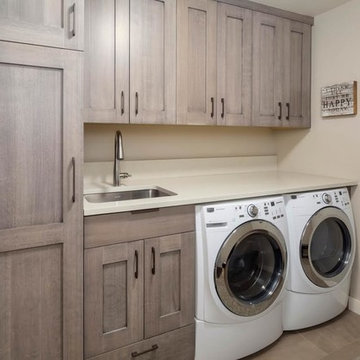
Foto di una sala lavanderia chic di medie dimensioni con lavello sottopiano, ante in stile shaker, ante in legno scuro, top in quarzo composito, pareti beige, pavimento in gres porcellanato, lavatrice e asciugatrice affiancate, pavimento marrone e top bianco
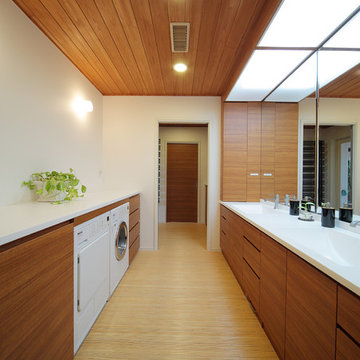
上品でシンプルでありつつも温かさを感じられるパウダールーム。
Idee per una lavanderia minimal con lavello integrato, ante lisce, ante in legno scuro, pareti bianche e pavimento marrone
Idee per una lavanderia minimal con lavello integrato, ante lisce, ante in legno scuro, pareti bianche e pavimento marrone

Maddox Photography
Ispirazione per un piccolo ripostiglio-lavanderia minimal con ante lisce, ante in legno scuro, pareti grigie, parquet chiaro, lavatrice e asciugatrice affiancate e pavimento marrone
Ispirazione per un piccolo ripostiglio-lavanderia minimal con ante lisce, ante in legno scuro, pareti grigie, parquet chiaro, lavatrice e asciugatrice affiancate e pavimento marrone

Esempio di una piccola sala lavanderia minimal con ante lisce, ante in legno scuro, top in superficie solida, pareti grigie, pavimento in gres porcellanato, lavatrice e asciugatrice a colonna e pavimento marrone
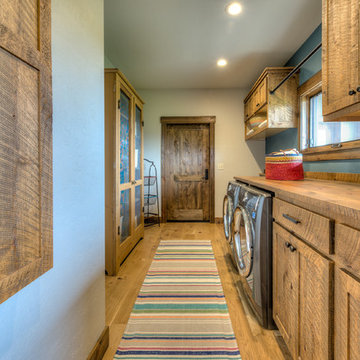
Beck Builders
Esempio di una sala lavanderia stile rurale con lavello da incasso, ante in stile shaker, ante in legno scuro, top in legno, pavimento in legno massello medio, lavatrice e asciugatrice affiancate, pavimento marrone, top marrone e pareti grigie
Esempio di una sala lavanderia stile rurale con lavello da incasso, ante in stile shaker, ante in legno scuro, top in legno, pavimento in legno massello medio, lavatrice e asciugatrice affiancate, pavimento marrone, top marrone e pareti grigie
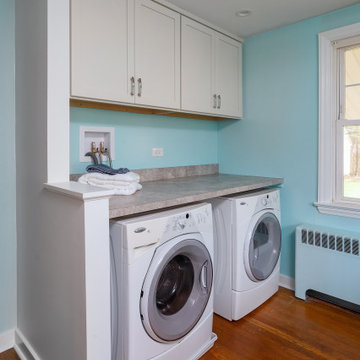
Esempio di una piccola lavanderia multiuso chic con ante in stile shaker, ante in legno scuro, top in laminato, paraspruzzi beige, pareti blu, pavimento in legno massello medio, lavatrice e asciugatrice affiancate, pavimento marrone e top beige

An open 2 story foyer also serves as a laundry space for a family of 5. Previously the machines were hidden behind bifold doors along with a utility sink. The new space is completely open to the foyer and the stackable machines are hidden behind flipper pocket doors so they can be tucked away when not in use. An extra deep countertop allow for plenty of space while folding and sorting laundry. A small deep sink offers opportunities for soaking the wash, as well as a makeshift wet bar during social events. Modern slab doors of solid Sapele with a natural stain showcases the inherent honey ribbons with matching vertical panels. Lift up doors and pull out towel racks provide plenty of useful storage in this newly invigorated space.
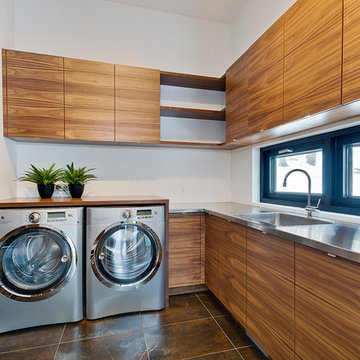
Immagine di una sala lavanderia contemporanea con lavello da incasso, ante lisce, ante in legno scuro, top in acciaio inossidabile, pareti bianche, lavatrice e asciugatrice affiancate, pavimento marrone e top grigio

Автор: Studio Bazi / Алиреза Немати
Фотограф: Полина Полудкина
Esempio di un piccolo ripostiglio-lavanderia contemporaneo con pavimento in legno massello medio, ante in legno scuro, pavimento marrone e lavasciuga
Esempio di un piccolo ripostiglio-lavanderia contemporaneo con pavimento in legno massello medio, ante in legno scuro, pavimento marrone e lavasciuga
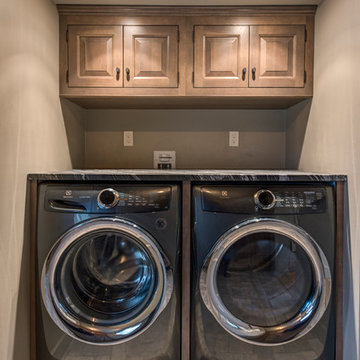
Laundry room cabinets
Immagine di una piccola sala lavanderia classica con ante con bugna sagomata, ante in legno scuro, pareti beige, pavimento con piastrelle in ceramica, lavatrice e asciugatrice affiancate, pavimento marrone e top nero
Immagine di una piccola sala lavanderia classica con ante con bugna sagomata, ante in legno scuro, pareti beige, pavimento con piastrelle in ceramica, lavatrice e asciugatrice affiancate, pavimento marrone e top nero

Builder: AVB Inc.
Interior Design: Vision Interiors by Visbeen
Photographer: Ashley Avila Photography
The Holloway blends the recent revival of mid-century aesthetics with the timelessness of a country farmhouse. Each façade features playfully arranged windows tucked under steeply pitched gables. Natural wood lapped siding emphasizes this homes more modern elements, while classic white board & batten covers the core of this house. A rustic stone water table wraps around the base and contours down into the rear view-out terrace.
Inside, a wide hallway connects the foyer to the den and living spaces through smooth case-less openings. Featuring a grey stone fireplace, tall windows, and vaulted wood ceiling, the living room bridges between the kitchen and den. The kitchen picks up some mid-century through the use of flat-faced upper and lower cabinets with chrome pulls. Richly toned wood chairs and table cap off the dining room, which is surrounded by windows on three sides. The grand staircase, to the left, is viewable from the outside through a set of giant casement windows on the upper landing. A spacious master suite is situated off of this upper landing. Featuring separate closets, a tiled bath with tub and shower, this suite has a perfect view out to the rear yard through the bedrooms rear windows. All the way upstairs, and to the right of the staircase, is four separate bedrooms. Downstairs, under the master suite, is a gymnasium. This gymnasium is connected to the outdoors through an overhead door and is perfect for athletic activities or storing a boat during cold months. The lower level also features a living room with view out windows and a private guest suite.

Coburg Frieze is a purified design that questions what’s really needed.
The interwar property was transformed into a long-term family home that celebrates lifestyle and connection to the owners’ much-loved garden. Prioritising quality over quantity, the crafted extension adds just 25sqm of meticulously considered space to our clients’ home, honouring Dieter Rams’ enduring philosophy of “less, but better”.
We reprogrammed the original floorplan to marry each room with its best functional match – allowing an enhanced flow of the home, while liberating budget for the extension’s shared spaces. Though modestly proportioned, the new communal areas are smoothly functional, rich in materiality, and tailored to our clients’ passions. Shielding the house’s rear from harsh western sun, a covered deck creates a protected threshold space to encourage outdoor play and interaction with the garden.
This charming home is big on the little things; creating considered spaces that have a positive effect on daily life.
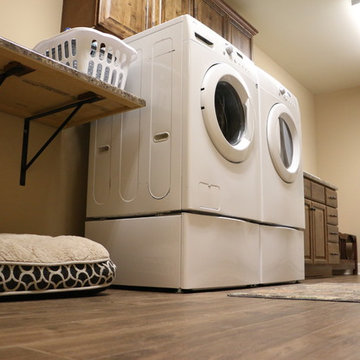
Ispirazione per una lavanderia multiuso rustica di medie dimensioni con lavello da incasso, ante con bugna sagomata, ante in legno scuro, top in granito, pareti beige, lavatrice e asciugatrice affiancate e pavimento marrone

Laundry Room
Idee per una lavanderia multiuso minimal di medie dimensioni con lavello integrato, nessun'anta, ante in legno scuro, top in marmo, pareti multicolore, pavimento in legno massello medio, lavatrice e asciugatrice nascoste, pavimento marrone e top beige
Idee per una lavanderia multiuso minimal di medie dimensioni con lavello integrato, nessun'anta, ante in legno scuro, top in marmo, pareti multicolore, pavimento in legno massello medio, lavatrice e asciugatrice nascoste, pavimento marrone e top beige

Foto di una piccola lavanderia multiuso classica con lavello a vasca singola, ante con bugna sagomata, parquet chiaro, lavatrice e asciugatrice affiancate, ante in legno scuro, top in granito, pareti multicolore, pavimento marrone e top beige

The closet system and laundry space affords these traveling homeowners a place to prep for their travels.
Ispirazione per un ripostiglio-lavanderia chic di medie dimensioni con ante in legno scuro, top in legno, paraspruzzi bianco, paraspruzzi in gres porcellanato, pareti bianche, parquet chiaro, lavatrice e asciugatrice affiancate, pavimento marrone, top marrone e soffitto a volta
Ispirazione per un ripostiglio-lavanderia chic di medie dimensioni con ante in legno scuro, top in legno, paraspruzzi bianco, paraspruzzi in gres porcellanato, pareti bianche, parquet chiaro, lavatrice e asciugatrice affiancate, pavimento marrone, top marrone e soffitto a volta

Idee per una sala lavanderia classica di medie dimensioni con lavello stile country, ante a filo, ante in legno scuro, top in quarzo composito, pareti bianche, pavimento in gres porcellanato, lavasciuga, pavimento marrone e top bianco
213 Foto di lavanderie con ante in legno scuro e pavimento marrone
1