704 Foto di lavanderie con pavimento in travertino
Filtra anche per:
Budget
Ordina per:Popolari oggi
21 - 40 di 704 foto
1 di 2

The kitchen renovation included expanding the existing laundry cabinet by increasing the depth into an adjacent closet. This allowed for large capacity machines and additional space for stowing brooms and laundry items.

French Country laundry room with all white louvered cabinetry, painted white brick wall, large black metal framed windows and back door, and beige travertine flooring.
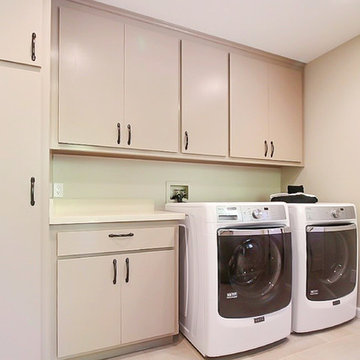
Idee per una lavanderia multiuso chic di medie dimensioni con ante lisce, ante grigie, top in superficie solida, pareti beige, pavimento in travertino e lavatrice e asciugatrice affiancate
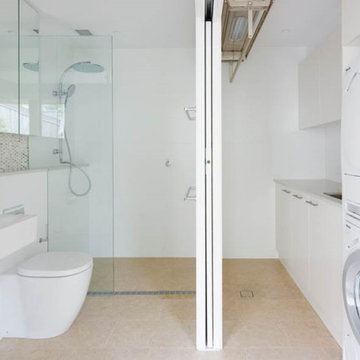
Guest bathroom with sliding doors to laundry room
Esempio di una lavanderia multiuso moderna di medie dimensioni con lavello sottopiano, ante lisce, ante bianche, top in quarzo composito, pareti bianche, pavimento in travertino e lavatrice e asciugatrice a colonna
Esempio di una lavanderia multiuso moderna di medie dimensioni con lavello sottopiano, ante lisce, ante bianche, top in quarzo composito, pareti bianche, pavimento in travertino e lavatrice e asciugatrice a colonna

The laundry room was kept in the same space, adjacent to the mudroom and walk-in pantry. It features the same cherry wood cabinetry with plenty of countertop surface area for folding laundry. The laundry room is also designed with under-counter space for storing clothes hampers, tall storage for an ironing board, and storage for cleaning supplies. Unique to the space were custom built-in dog crates for our client’s canine companions, as well as special storage space for their dogs’ food.
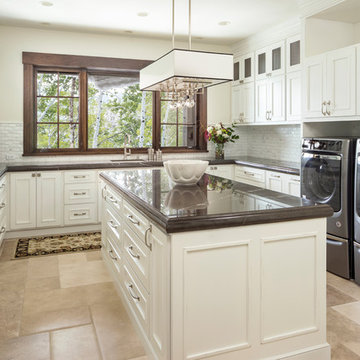
Foto di una grande sala lavanderia tradizionale con lavello sottopiano, ante con riquadro incassato, ante bianche, pareti beige, lavatrice e asciugatrice affiancate, pavimento beige, top marrone e pavimento in travertino
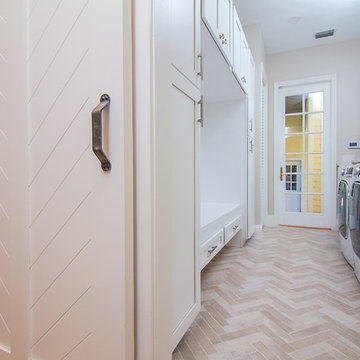
Gorgeous laundry room remodel by Home Design Center of Florida. White shaker cabinets, herringbone travertine floors with quartz countertops and custom built in for hanging.
Photography by Kaunis Hetki
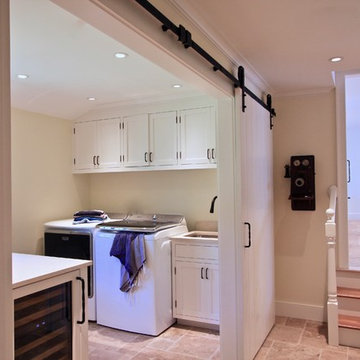
Ispirazione per una lavanderia multiuso chic di medie dimensioni con lavello sottopiano, ante bianche, pavimento in travertino, lavatrice e asciugatrice affiancate, pavimento beige, ante in stile shaker, top in superficie solida e pareti beige
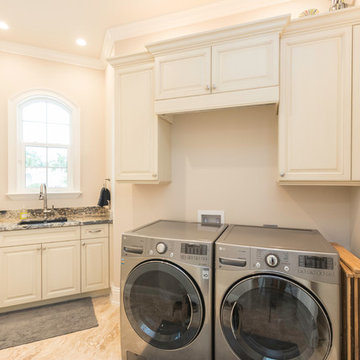
Esempio di una sala lavanderia chic di medie dimensioni con lavello sottopiano, ante con bugna sagomata, ante bianche, top in granito, pareti beige, pavimento in travertino, lavatrice e asciugatrice affiancate e pavimento beige
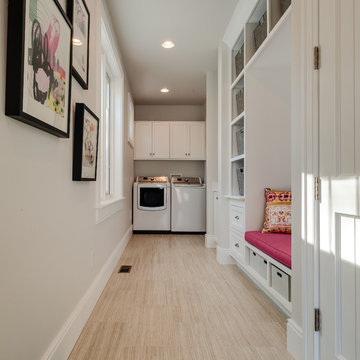
Mike Gullon
Ispirazione per una lavanderia multiuso tradizionale di medie dimensioni con ante con riquadro incassato, pareti grigie, pavimento in travertino e lavatrice e asciugatrice affiancate
Ispirazione per una lavanderia multiuso tradizionale di medie dimensioni con ante con riquadro incassato, pareti grigie, pavimento in travertino e lavatrice e asciugatrice affiancate

Miro Dvorscak
Peterson Homebuilders, Inc.
329 Design
Idee per un'ampia sala lavanderia chic con lavello sottopiano, ante con riquadro incassato, ante beige, pavimento in travertino, lavatrice e asciugatrice affiancate, pavimento beige, top in quarzo composito e pareti grigie
Idee per un'ampia sala lavanderia chic con lavello sottopiano, ante con riquadro incassato, ante beige, pavimento in travertino, lavatrice e asciugatrice affiancate, pavimento beige, top in quarzo composito e pareti grigie

Shane Baker Studios
SOLLiD Value Series - Cambria Linen Cabinets
Jeffrey Alexander by Hardware Resources - Bremen 1 Hardware
Ispirazione per una grande sala lavanderia tradizionale con lavello sottopiano, ante con bugna sagomata, ante bianche, top in quarzite, pareti beige, pavimento in travertino, lavatrice e asciugatrice affiancate e pavimento beige
Ispirazione per una grande sala lavanderia tradizionale con lavello sottopiano, ante con bugna sagomata, ante bianche, top in quarzite, pareti beige, pavimento in travertino, lavatrice e asciugatrice affiancate e pavimento beige

Dura Supreme cabinetry
Lundry area
Homestead door, Maple wood with White painted finish
Photography by Kayser Photography of Lake Geneva Wi
Immagine di una lavanderia multiuso costiera di medie dimensioni con lavello sottopiano, ante in stile shaker, ante bianche, top in granito, pareti verdi, pavimento in travertino e lavatrice e asciugatrice a colonna
Immagine di una lavanderia multiuso costiera di medie dimensioni con lavello sottopiano, ante in stile shaker, ante bianche, top in granito, pareti verdi, pavimento in travertino e lavatrice e asciugatrice a colonna

Major Remodel and Addition to a Charming French Country Style Home in Willow Glen
Architect: Robin McCarthy, Arch Studio, Inc.
Construction: Joe Arena Construction
Photography by Mark Pinkerton
Photography by Mark Pinkerton

Esempio di una grande sala lavanderia tradizionale con lavello stile country, ante in stile shaker, ante grigie, top in marmo, pareti grigie, pavimento in travertino e lavatrice e asciugatrice affiancate
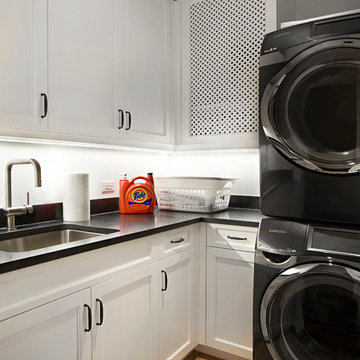
Custom cabinetry with vented laundry shoot..
Idee per una sala lavanderia tradizionale di medie dimensioni con lavello sottopiano, ante in stile shaker, ante bianche, top in quarzo composito, pavimento in travertino, lavatrice e asciugatrice a colonna e pavimento beige
Idee per una sala lavanderia tradizionale di medie dimensioni con lavello sottopiano, ante in stile shaker, ante bianche, top in quarzo composito, pavimento in travertino, lavatrice e asciugatrice a colonna e pavimento beige

Ron Rosenzweig
Immagine di una sala lavanderia moderna di medie dimensioni con lavello sottopiano, ante lisce, ante grigie, top in granito, pareti grigie, pavimento in travertino, lavatrice e asciugatrice a colonna, pavimento beige e top nero
Immagine di una sala lavanderia moderna di medie dimensioni con lavello sottopiano, ante lisce, ante grigie, top in granito, pareti grigie, pavimento in travertino, lavatrice e asciugatrice a colonna, pavimento beige e top nero

The best of the past and present meet in this distinguished design. Custom craftsmanship and distinctive detailing give this lakefront residence its vintage flavor while an open and light-filled floor plan clearly mark it as contemporary. With its interesting shingled roof lines, abundant windows with decorative brackets and welcoming porch, the exterior takes in surrounding views while the interior meets and exceeds contemporary expectations of ease and comfort. The main level features almost 3,000 square feet of open living, from the charming entry with multiple window seats and built-in benches to the central 15 by 22-foot kitchen, 22 by 18-foot living room with fireplace and adjacent dining and a relaxing, almost 300-square-foot screened-in porch. Nearby is a private sitting room and a 14 by 15-foot master bedroom with built-ins and a spa-style double-sink bath with a beautiful barrel-vaulted ceiling. The main level also includes a work room and first floor laundry, while the 2,165-square-foot second level includes three bedroom suites, a loft and a separate 966-square-foot guest quarters with private living area, kitchen and bedroom. Rounding out the offerings is the 1,960-square-foot lower level, where you can rest and recuperate in the sauna after a workout in your nearby exercise room. Also featured is a 21 by 18-family room, a 14 by 17-square-foot home theater, and an 11 by 12-foot guest bedroom suite.
Photography: Ashley Avila Photography & Fulview Builder: J. Peterson Homes Interior Design: Vision Interiors by Visbeen

Foto di una grande sala lavanderia chic con lavello sottopiano, ante in stile shaker, ante bianche, top in granito, pareti beige, pavimento in travertino, lavatrice e asciugatrice affiancate e pavimento beige
704 Foto di lavanderie con pavimento in travertino
2
