704 Foto di lavanderie con pavimento in travertino
Filtra anche per:
Budget
Ordina per:Popolari oggi
101 - 120 di 704 foto
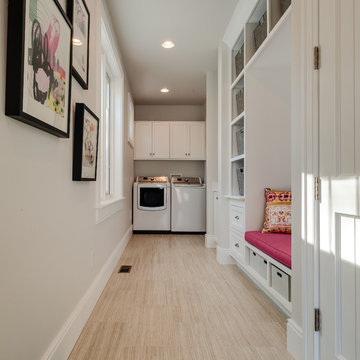
Mike Gullon
Ispirazione per una lavanderia multiuso tradizionale di medie dimensioni con ante con riquadro incassato, pareti grigie, pavimento in travertino e lavatrice e asciugatrice affiancate
Ispirazione per una lavanderia multiuso tradizionale di medie dimensioni con ante con riquadro incassato, pareti grigie, pavimento in travertino e lavatrice e asciugatrice affiancate

Wash and Dry
Photo by Ron Garrison
Esempio di una grande lavanderia multiuso chic con ante in stile shaker, ante blu, top in quarzo composito, pareti bianche, pavimento in travertino, lavatrice e asciugatrice a colonna, pavimento multicolore e top nero
Esempio di una grande lavanderia multiuso chic con ante in stile shaker, ante blu, top in quarzo composito, pareti bianche, pavimento in travertino, lavatrice e asciugatrice a colonna, pavimento multicolore e top nero

Immagine di una sala lavanderia minimal di medie dimensioni con ante lisce, ante blu, top in superficie solida, pareti bianche, pavimento in travertino, lavatrice e asciugatrice affiancate, pavimento beige e top bianco

Let Arbor Mills' expert designers create a custom mudroom design that keeps you organized and on trend.
Immagine di una grande lavanderia multiuso tradizionale con ante con bugna sagomata, ante verdi, top in granito, pareti beige e pavimento in travertino
Immagine di una grande lavanderia multiuso tradizionale con ante con bugna sagomata, ante verdi, top in granito, pareti beige e pavimento in travertino
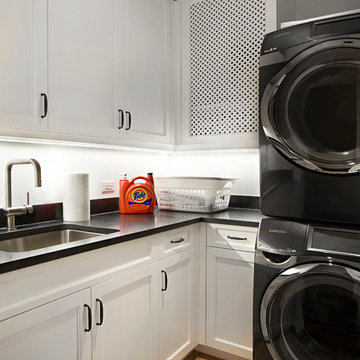
Custom cabinetry with vented laundry shoot..
Idee per una sala lavanderia tradizionale di medie dimensioni con lavello sottopiano, ante in stile shaker, ante bianche, top in quarzo composito, pavimento in travertino, lavatrice e asciugatrice a colonna e pavimento beige
Idee per una sala lavanderia tradizionale di medie dimensioni con lavello sottopiano, ante in stile shaker, ante bianche, top in quarzo composito, pavimento in travertino, lavatrice e asciugatrice a colonna e pavimento beige
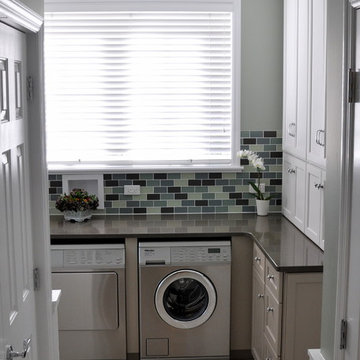
Traditional Concepts
Ispirazione per una sala lavanderia tradizionale di medie dimensioni con ante in stile shaker, ante beige, top in quarzo composito, pavimento in travertino, lavatrice e asciugatrice affiancate e pareti grigie
Ispirazione per una sala lavanderia tradizionale di medie dimensioni con ante in stile shaker, ante beige, top in quarzo composito, pavimento in travertino, lavatrice e asciugatrice affiancate e pareti grigie

Ispirazione per una grande lavanderia multiuso classica con ante con bugna sagomata, ante beige, pavimento in travertino e top bianco

Taryn DeVincent
Idee per una piccola lavanderia country con lavello stile country, ante con riquadro incassato, ante bianche, top in saponaria, pareti verdi, pavimento in travertino, lavatrice e asciugatrice affiancate e pavimento beige
Idee per una piccola lavanderia country con lavello stile country, ante con riquadro incassato, ante bianche, top in saponaria, pareti verdi, pavimento in travertino, lavatrice e asciugatrice affiancate e pavimento beige

Esempio di una grande sala lavanderia classica con lavello stile country, ante in stile shaker, top in marmo, pareti grigie, pavimento in travertino, lavatrice e asciugatrice affiancate e ante blu

The star in this space is the view, so a subtle, clean-line approach was the perfect kitchen design for this client. The spacious island invites guests and cooks alike. The inclusion of a handy 'home admin' area is a great addition for clients with busy work/home commitments. The combined laundry and butler's pantry is a much used area by these clients, who like to entertain on a regular basis. Plenty of storage adds to the functionality of the space.
The TV Unit was a must have, as it enables perfect use of space, and placement of components, such as the TV and fireplace.
The small bathroom was cleverly designed to make it appear as spacious as possible. A subtle colour palette was a clear choice.
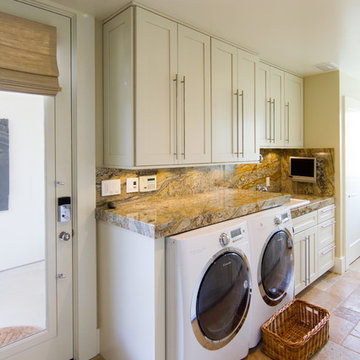
Perched in the foothills of Edna Valley, this single family residence was designed to fulfill the clients’ desire for seamless indoor-outdoor living. Much of the program and architectural forms were driven by the picturesque views of Edna Valley vineyards, visible from every room in the house. Ample amounts of glazing brighten the interior of the home, while framing the classic Central California landscape. Large pocketing sliding doors disappear when open, to effortlessly blend the main interior living spaces with the outdoor patios. The stone spine wall runs from the exterior through the home, housing two different fireplaces that can be enjoyed indoors and out.
Because the clients work from home, the plan was outfitted with two offices that provide bright and calm work spaces separate from the main living area. The interior of the home features a floating glass stair, a glass entry tower and two master decks outfitted with a hot tub and outdoor shower. Through working closely with the landscape architect, this rather contemporary home blends into the site to maximize the beauty of the surrounding rural area.

Immagine di una lavanderia multiuso tradizionale di medie dimensioni con lavello sottopiano, ante in stile shaker, ante blu, top in quarzo composito, paraspruzzi bianco, paraspruzzi in marmo, pareti grigie, pavimento in travertino, lavatrice e asciugatrice affiancate, pavimento beige e top bianco
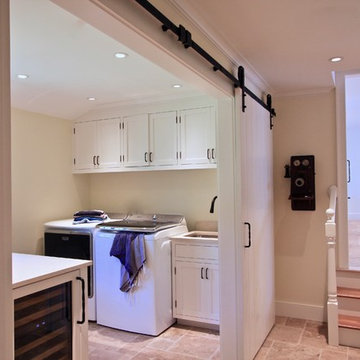
Ispirazione per una lavanderia multiuso chic di medie dimensioni con lavello sottopiano, ante bianche, pavimento in travertino, lavatrice e asciugatrice affiancate, pavimento beige, ante in stile shaker, top in superficie solida e pareti beige
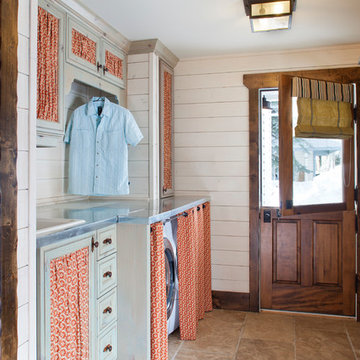
Esempio di una lavanderia multiuso country di medie dimensioni con lavello da incasso, top in acciaio inossidabile, pavimento in travertino e lavatrice e asciugatrice affiancate
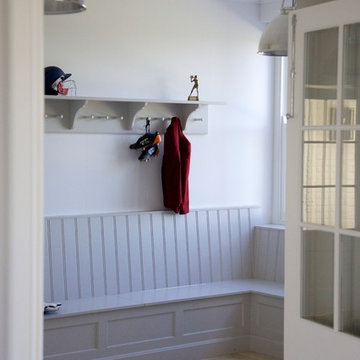
A curious quirk of the long-standing popularity of open plan kitchen /dining spaces is the need to incorporate boot rooms into kitchen re-design plans. We all know that open plan kitchen – dining rooms are absolutely perfect for modern family living but the downside is that for every wall knocked through, precious storage space is lost, which can mean that clutter inevitably ensues.
Designating an area just off the main kitchen, ideally near the back entrance, which incorporates storage and a cloakroom is the ideal placement for a boot room. For families whose focus is on outdoor pursuits, incorporating additional storage under bespoke seating that can hide away wellies, walking boots and trainers will always prove invaluable particularly during the colder months.
A well-designed boot room is not just about storage though, it’s about creating a practical space that suits the needs of the whole family while keeping the design aesthetic in line with the rest of the project.
With tall cupboards and under seating storage, it’s easy to pack away things that you don’t use on a daily basis but require from time to time, but what about everyday items you need to hand? Incorporating artisan shelves with coat pegs ensures that coats and jackets are easily accessible when coming in and out of the home and also provides additional storage above for bulkier items like cricket helmets or horse-riding hats.
In terms of ensuring continuity and consistency with the overall project design, we always recommend installing the same cabinetry design and hardware as the main kitchen, however, changing the paint choices to reflect a change in light and space is always an excellent idea; thoughtful consideration of the colour palette is always time well spent in the long run.
Lastly, a key consideration for the boot rooms is the flooring. A hard-wearing and robust stone flooring is essential in what is inevitably an area of high traffic.
Foto di una lavanderia multiuso mediterranea con ante con bugna sagomata, ante in legno scuro, top in granito, pareti beige, pavimento in travertino, lavatrice e asciugatrice affiancate e lavello da incasso
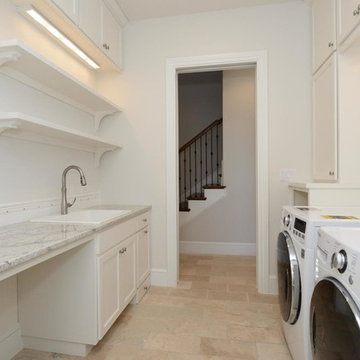
Idee per una sala lavanderia chic di medie dimensioni con lavello a vasca singola, ante in stile shaker, ante bianche, top in granito, pareti bianche, pavimento in travertino, lavatrice e asciugatrice affiancate, pavimento beige e top grigio
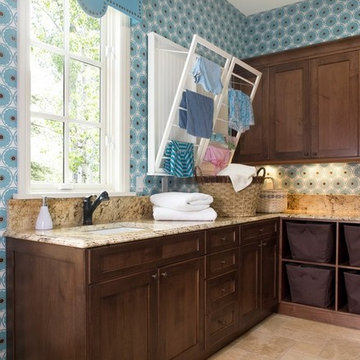
CAPCO Tile's Antique Ivory Travertine Floor
New Venetian Gold Granite counter
Designed by Cheryl Scarlet - Design Transformations
Photographed by Kimberly Gavin Photography
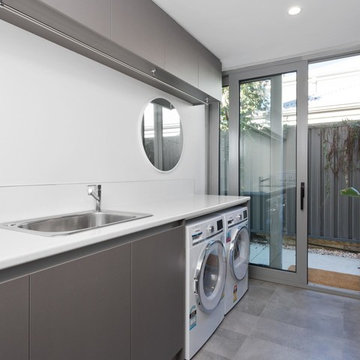
Crib Creative
Foto di una grande lavanderia multiuso moderna con ante grigie, pareti bianche, pavimento in travertino, lavatrice e asciugatrice affiancate e pavimento grigio
Foto di una grande lavanderia multiuso moderna con ante grigie, pareti bianche, pavimento in travertino, lavatrice e asciugatrice affiancate e pavimento grigio
704 Foto di lavanderie con pavimento in travertino
6
