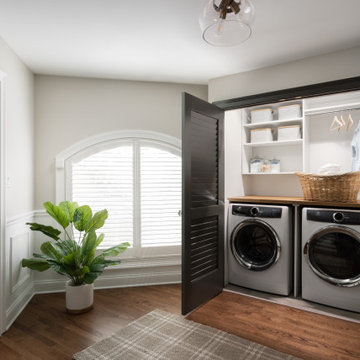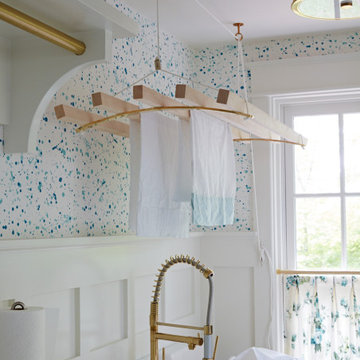2.818 Foto di lavanderie con pavimento in legno massello medio e pavimento in terracotta
Filtra anche per:
Budget
Ordina per:Popolari oggi
1 - 20 di 2.818 foto
1 di 3

Ispirazione per una sala lavanderia country con lavello sottopiano, ante in stile shaker, ante marroni, pareti bianche, pavimento in legno massello medio, lavatrice e asciugatrice affiancate, pavimento marrone, top nero e top in granito

Idee per un piccolo ripostiglio-lavanderia classico con ante in stile shaker, ante bianche, top in legno, pavimento in legno massello medio, lavatrice e asciugatrice affiancate, pavimento marrone e top marrone

Esempio di una lavanderia multiuso chic con ante in stile shaker, ante bianche, pareti grigie, pavimento in legno massello medio, lavatrice e asciugatrice affiancate, pavimento marrone, top bianco e carta da parati

terracotta floors, minty gray cabinets and gold fixtures
Idee per una sala lavanderia classica di medie dimensioni con lavello sottopiano, ante in stile shaker, ante verdi, top in quarzo composito, paraspruzzi bianco, paraspruzzi in quarzo composito, pareti bianche, pavimento in terracotta, lavatrice e asciugatrice affiancate, pavimento rosso e top bianco
Idee per una sala lavanderia classica di medie dimensioni con lavello sottopiano, ante in stile shaker, ante verdi, top in quarzo composito, paraspruzzi bianco, paraspruzzi in quarzo composito, pareti bianche, pavimento in terracotta, lavatrice e asciugatrice affiancate, pavimento rosso e top bianco

The original ranch style home was built in 1962 by the homeowner’s father. She grew up in this home; now her and her husband are only the second owners of the home. The existing foundation and a few exterior walls were retained with approximately 800 square feet added to the footprint along with a single garage to the existing two-car garage. The footprint of the home is almost the same with every room expanded. All the rooms are in their original locations; the kitchen window is in the same spot just bigger as well. The homeowners wanted a more open, updated craftsman feel to this ranch style childhood home. The once 8-foot ceilings were made into 9-foot ceilings with a vaulted common area. The kitchen was opened up and there is now a gorgeous 5 foot by 9 and a half foot Cambria Brittanicca slab quartz island.

Photo by Micah Dimitriadis Photography.
Design by Molly O'Neil Designs
Foto di una lavanderia tradizionale con lavello sottopiano, ante lisce, ante bianche, pareti blu, pavimento in legno massello medio, lavatrice e asciugatrice affiancate e top bianco
Foto di una lavanderia tradizionale con lavello sottopiano, ante lisce, ante bianche, pareti blu, pavimento in legno massello medio, lavatrice e asciugatrice affiancate e top bianco

Immagine di una lavanderia tradizionale di medie dimensioni con lavatrice e asciugatrice affiancate, nessun'anta, ante bianche, pavimento in legno massello medio e pareti verdi

Esempio di una sala lavanderia tradizionale con lavello sottopiano, ante in stile shaker, ante bianche, top in quarzo composito, paraspruzzi nero, paraspruzzi in quarzo composito, pareti multicolore, pavimento in legno massello medio, lavatrice e asciugatrice a colonna, pavimento marrone, top nero e carta da parati

Idee per un piccolo ripostiglio-lavanderia chic con ante con riquadro incassato, ante bianche, top in legno, paraspruzzi bianco, paraspruzzi in gres porcellanato, pavimento in legno massello medio, lavatrice e asciugatrice a colonna, pavimento marrone e top marrone

A quiet laundry room with soft colours and natural hardwood flooring. This laundry room features light blue framed cabinetry, an apron fronted sink, a custom backsplash shape, and hooks for hanging linens.

Ispirazione per un piccolo ripostiglio-lavanderia tradizionale con top in legno, pavimento in legno massello medio e lavatrice e asciugatrice affiancate

Ispirazione per un piccolo ripostiglio-lavanderia chic con top in quarzo composito, paraspruzzi bianco, paraspruzzi con piastrelle diamantate, pareti bianche, pavimento in legno massello medio, lavatrice e asciugatrice affiancate, pavimento marrone e top bianco

We removed the cabinetry that was above the washer/dryer and replaced it with open shelving. the bi-fold doors were replaced with french swing doors, and the new flooring makes access to the drawers easy.

Elegant, yet functional laundry room off the kitchen. Hidden away behind sliding doors, this laundry space opens to double as a butler's pantry during preparations and service for entertaining guests.

The persimmon walls (Stroheim wallpaper by Dana Gibson) coordinate with the blue ceiling - Benjamin Moore’s AF-575 Instinct.
Immagine di una grande lavanderia multiuso classica con lavello sottopiano, ante in stile shaker, ante bianche, pareti multicolore, lavatrice e asciugatrice affiancate, top bianco, carta da parati, top in quarzo composito, paraspruzzi a finestra, pavimento in legno massello medio e pavimento marrone
Immagine di una grande lavanderia multiuso classica con lavello sottopiano, ante in stile shaker, ante bianche, pareti multicolore, lavatrice e asciugatrice affiancate, top bianco, carta da parati, top in quarzo composito, paraspruzzi a finestra, pavimento in legno massello medio e pavimento marrone

Esempio di una piccola sala lavanderia chic con pavimento in terracotta e lavatrice e asciugatrice affiancate

Ispirazione per una sala lavanderia stile rurale di medie dimensioni con lavello sottopiano, top in granito, pareti bianche, pavimento in legno massello medio, lavatrice e asciugatrice affiancate, pavimento multicolore e top multicolore

Esempio di una lavanderia multiuso classica di medie dimensioni con lavello sottopiano, ante lisce, ante bianche, top in legno, pareti blu, pavimento in legno massello medio, lavatrice e asciugatrice affiancate, pavimento marrone e top marrone

Completely remodeled farmhouse to update finishes & floor plan. Space plan, lighting schematics, finishes, furniture selection, and styling were done by K Design
Photography: Isaac Bailey Photography

design, sink, laundry, appliance, dryer, household, decor, washer, clothing, window, washing, housework, wash, luxury, contemporary
Foto di una sala lavanderia tradizionale di medie dimensioni con lavello stile country, ante con riquadro incassato, ante grigie, top in marmo, pareti grigie, pavimento in legno massello medio, lavatrice e asciugatrice a colonna, pavimento marrone e top bianco
Foto di una sala lavanderia tradizionale di medie dimensioni con lavello stile country, ante con riquadro incassato, ante grigie, top in marmo, pareti grigie, pavimento in legno massello medio, lavatrice e asciugatrice a colonna, pavimento marrone e top bianco
2.818 Foto di lavanderie con pavimento in legno massello medio e pavimento in terracotta
1