418 Foto di lavanderie con pavimento in linoleum
Filtra anche per:
Budget
Ordina per:Popolari oggi
21 - 40 di 418 foto
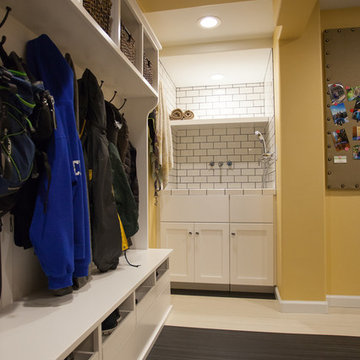
Custom shoe pull out shoe cubbies and coat hooks for the family.
Debbie Schwab Photography
Esempio di una grande lavanderia multiuso classica con lavello integrato, ante in stile shaker, ante bianche, top in laminato, pareti gialle, pavimento in linoleum e lavatrice e asciugatrice affiancate
Esempio di una grande lavanderia multiuso classica con lavello integrato, ante in stile shaker, ante bianche, top in laminato, pareti gialle, pavimento in linoleum e lavatrice e asciugatrice affiancate
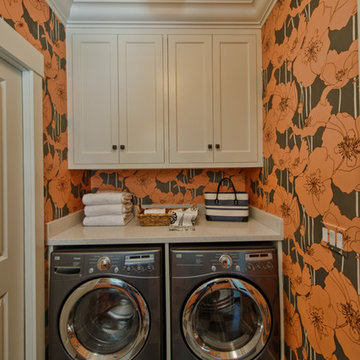
Countertop over washer and dryer. Upper cabinets were tied in to new crown molding.
Photo by: David Hiser
Esempio di una lavanderia tradizionale di medie dimensioni con top in quarzo composito, pavimento in linoleum e lavatrice e asciugatrice affiancate
Esempio di una lavanderia tradizionale di medie dimensioni con top in quarzo composito, pavimento in linoleum e lavatrice e asciugatrice affiancate

ThriveRVA Photography
Immagine di una grande sala lavanderia minimal con ante lisce, ante bianche, pareti verdi, pavimento in linoleum e lavatrice e asciugatrice affiancate
Immagine di una grande sala lavanderia minimal con ante lisce, ante bianche, pareti verdi, pavimento in linoleum e lavatrice e asciugatrice affiancate
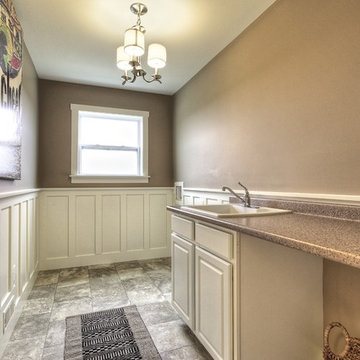
Photo by Dan Zeeff
Foto di una sala lavanderia american style di medie dimensioni con lavello da incasso, ante bianche, top in laminato, pareti beige, pavimento in linoleum, lavatrice e asciugatrice affiancate e ante con bugna sagomata
Foto di una sala lavanderia american style di medie dimensioni con lavello da incasso, ante bianche, top in laminato, pareti beige, pavimento in linoleum, lavatrice e asciugatrice affiancate e ante con bugna sagomata

Our client decided to move back into her family home to take care of her aging father. A remodel and size-appropriate addition transformed this home to allow both generations to live safely and comfortably. The addition allowed for a first floor master suite designed with aging-in-place design strategies. This remodel and addition was designed and built by Meadowlark Design+Build in Ann Arbor, Michigan. Photo credits Sean Carter

This home is full of clean lines, soft whites and grey, & lots of built-in pieces. Large entry area with message center, dual closets, custom bench with hooks and cubbies to keep organized. Living room fireplace with shiplap, custom mantel and cabinets, and white brick.

Idee per una sala lavanderia minimal di medie dimensioni con lavello sottopiano, ante lisce, ante in legno scuro, top in quarzite, pavimento in linoleum e lavatrice e asciugatrice a colonna

This Arts & Crafts home in the Longfellow neighborhood of Minneapolis was built in 1926 and has all the features associated with that traditional architectural style. After two previous remodels (essentially the entire 1st & 2nd floors) the homeowners were ready to remodel their basement.
The existing basement floor was in rough shape so the decision was made to remove the old concrete floor and pour an entirely new slab. A family room, spacious laundry room, powder bath, a huge shop area and lots of added storage were all priorities for the project. Working with and around the existing mechanical systems was a challenge and resulted in some creative ceiling work, and a couple of quirky spaces!
Custom cabinetry from The Woodshop of Avon enhances nearly every part of the basement, including a unique recycling center in the basement stairwell. The laundry also includes a Paperstone countertop, and one of the nicest laundry sinks you’ll ever see.
Come see this project in person, September 29 – 30th on the 2018 Castle Home Tour.

Alan Jackson - Jackson Studios
Idee per una piccola sala lavanderia stile americano con ante in stile shaker, pareti blu, pavimento in linoleum, lavatrice e asciugatrice affiancate e ante in legno scuro
Idee per una piccola sala lavanderia stile americano con ante in stile shaker, pareti blu, pavimento in linoleum, lavatrice e asciugatrice affiancate e ante in legno scuro
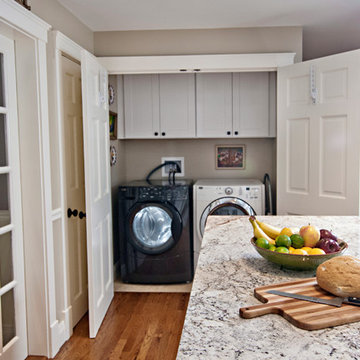
Kathy Kelly Photo
Esempio di un piccolo ripostiglio-lavanderia classico con ante in stile shaker, ante bianche, pareti beige, pavimento in linoleum e lavatrice e asciugatrice affiancate
Esempio di un piccolo ripostiglio-lavanderia classico con ante in stile shaker, ante bianche, pareti beige, pavimento in linoleum e lavatrice e asciugatrice affiancate

transFORM’s custom-designed laundry room welcomes you in and invites you to stay a while. This unit was made from white melamine and complementing candlelight finishes. Shaker style doors were further enhanced with frosted glass inserts, which create and attractive space for a dreaded chore. Lift up cabinet doors provide full access to upper cabinets that are hard to reach. The sliding chrome baskets and matching hardware reflect the metallic look of the washer/dryer and tie the design together. Drying racks allow you to hang and drip-dry your clothes without causing a mess or taking up space. Tucked away in the drawer is transFORM’s built-in ironing board, which can be pulled out when needed and conveniently stowed away when not in use. With deep counter space and added features, your laundry room becomes a comfortable and calming place to do the household chores.

After photo - front loading washer/dryer with continuous counter. "Fresh as soap" look, requested by client. Hanging rod suspended from ceiling.
Idee per una grande sala lavanderia classica con top in laminato, lavello da incasso, ante bianche, ante in stile shaker, pareti blu, pavimento in linoleum, lavatrice e asciugatrice affiancate, pavimento multicolore e top bianco
Idee per una grande sala lavanderia classica con top in laminato, lavello da incasso, ante bianche, ante in stile shaker, pareti blu, pavimento in linoleum, lavatrice e asciugatrice affiancate, pavimento multicolore e top bianco

Martha O'Hara Interiors, Interior Design & Photo Styling | Troy Thies, Photography | Swan Architecture, Architect | Great Neighborhood Homes, Builder
Please Note: All “related,” “similar,” and “sponsored” products tagged or listed by Houzz are not actual products pictured. They have not been approved by Martha O’Hara Interiors nor any of the professionals credited. For info about our work: design@oharainteriors.com

Immagine di una piccola lavanderia moderna con lavatoio, ante in stile shaker, ante bianche, top in laminato, paraspruzzi grigio, pareti rosa, pavimento in linoleum, pavimento nero e top grigio
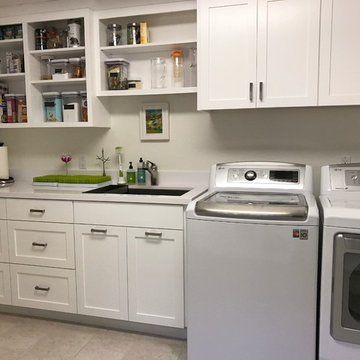
Ispirazione per una grande lavanderia multiuso tradizionale con lavello sottopiano, ante in stile shaker, ante bianche, top in quarzo composito, pareti bianche, pavimento in linoleum e lavatrice e asciugatrice affiancate

Laundry room in rustic textured melamine for 2015 ASID Showcase Home
Interior Deisgn by Renae Keller Interior Design, ASID
Foto di una sala lavanderia costiera di medie dimensioni con lavello sottopiano, ante lisce, top in marmo, pareti blu, pavimento in linoleum, lavatrice e asciugatrice a colonna e ante in legno scuro
Foto di una sala lavanderia costiera di medie dimensioni con lavello sottopiano, ante lisce, top in marmo, pareti blu, pavimento in linoleum, lavatrice e asciugatrice a colonna e ante in legno scuro

A love of color and cats was the inspiration for this custom closet to accommodate a litter box. Flooring is Marmoleum which is very resilient. This remodel and addition was designed and built by Meadowlark Design+Build in Ann Arbor, Michigan. Photo credits Sean Carter

Foto di una piccola sala lavanderia classica con lavello stile country, ante bianche, pareti bianche, pavimento in linoleum, lavatrice e asciugatrice affiancate, pavimento multicolore, top nero e ante in stile shaker

Neal's Design Remodel
Idee per una lavanderia multiuso chic con lavello da incasso, ante con riquadro incassato, ante in legno scuro, top in laminato, pavimento in linoleum, lavatrice e asciugatrice affiancate e pareti marroni
Idee per una lavanderia multiuso chic con lavello da incasso, ante con riquadro incassato, ante in legno scuro, top in laminato, pavimento in linoleum, lavatrice e asciugatrice affiancate e pareti marroni
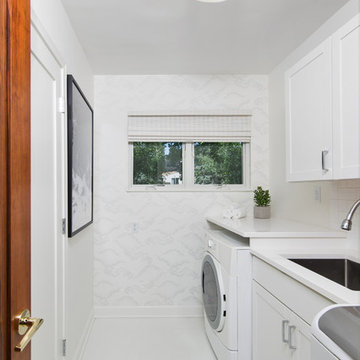
The laundry room in this remodel was taken from cluttered and cramped to clean and spacious. The cloud wallpaper adds a whimsical element to a minimalist space. Paint Color: Benjamin Moore Dove White OC-17. Countertops: Quartz in Arctic. Contractor: Dave Klein Construction. Interior design by Studio Z Architecture.
418 Foto di lavanderie con pavimento in linoleum
2