8 Foto di lavanderie con pavimento in legno verniciato
Filtra anche per:
Budget
Ordina per:Popolari oggi
1 - 8 di 8 foto
1 di 3

Murphys Road is a renovation in a 1906 Villa designed to compliment the old features with new and modern twist. Innovative colours and design concepts are used to enhance spaces and compliant family living. This award winning space has been featured in magazines and websites all around the world. It has been heralded for it's use of colour and design in inventive and inspiring ways.
Designed by New Zealand Designer, Alex Fulton of Alex Fulton Design
Photographed by Duncan Innes for Homestyle Magazine
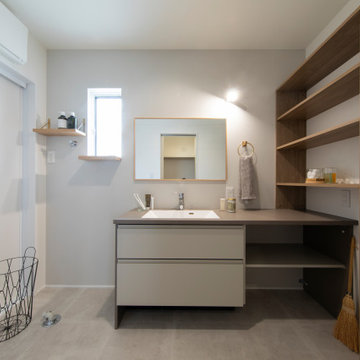
洗う、干す、しまうが全て完結。家事動線を考えつつ、空間にもこだわりました。
大きな収納棚はお子様の朝の身支度もここでできるので楽ちん。
Foto di una lavanderia nordica con ante a filo, ante beige, pareti bianche, pavimento in legno verniciato, lavasciuga, pavimento beige, top marrone, soffitto in carta da parati e carta da parati
Foto di una lavanderia nordica con ante a filo, ante beige, pareti bianche, pavimento in legno verniciato, lavasciuga, pavimento beige, top marrone, soffitto in carta da parati e carta da parati
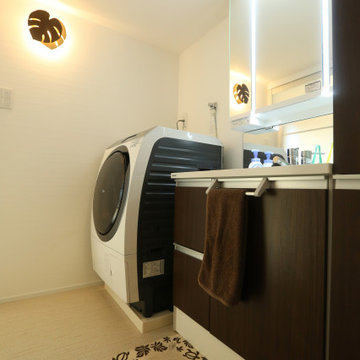
広々とした清潔感のあるランドリースペース
Ispirazione per una lavanderia multiuso di medie dimensioni con pavimento in legno verniciato, pavimento beige, soffitto in carta da parati e carta da parati
Ispirazione per una lavanderia multiuso di medie dimensioni con pavimento in legno verniciato, pavimento beige, soffitto in carta da parati e carta da parati
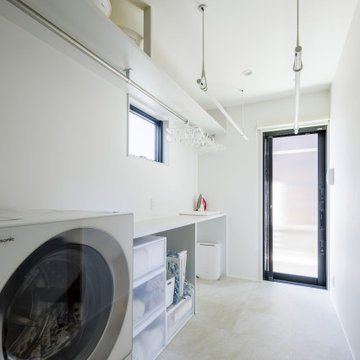
広いLDKとスキップフロアをご希望されていたO様
キッチンを中心として開放的にレイアウトした約30畳のLDK
大空間の中のアクセントとなっているダイニングテーブル一体のオーダーキッチン
家事動線を考慮した無駄のないゾーニング
キッチンから吹抜を介して会話ができるスキップフロアのスタディースペース
部屋のアクセントとして採用したウィリアムモリスの壁紙
SE構法だからなしえた大空間にオーダーのダイニングテーブル一体のキッチンを配置した「家族をつなぐスキップフロアのある家」が完成した。
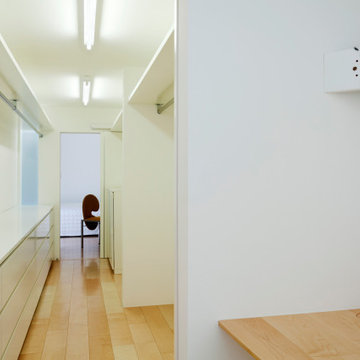
Esempio di un ripostiglio-lavanderia moderno con pareti bianche, pavimento in legno verniciato, pavimento beige, travi a vista, pareti in perlinato, lavello sottopiano, ante lisce, ante bianche, top in laminato, lavasciuga e top bianco
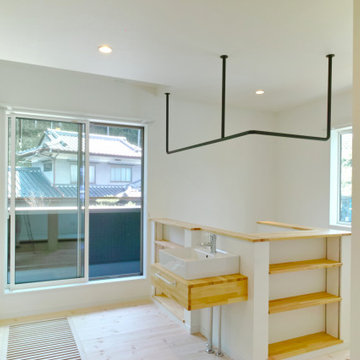
2階ホールの室内干しスペース
Esempio di una lavanderia multiuso design di medie dimensioni con nessun'anta, pavimento in legno verniciato, soffitto in carta da parati e carta da parati
Esempio di una lavanderia multiuso design di medie dimensioni con nessun'anta, pavimento in legno verniciato, soffitto in carta da parati e carta da parati
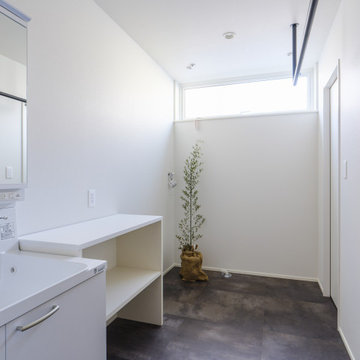
狭小地だけど明るいリビングがいい。
在宅勤務に対応した書斎がいる。
落ち着いたモスグリーンとレッドシダーの外壁。
家事がしやすいように最適な間取りを。
家族のためだけの動線を考え、たったひとつ間取りにたどり着いた。
快適に暮らせるように付加断熱で覆った。
そんな理想を取り入れた建築計画を一緒に考えました。
そして、家族の想いがまたひとつカタチになりました。
外皮平均熱貫流率(UA値) : 0.37W/m2・K
断熱等性能等級 : 等級[4]
一次エネルギー消費量等級 : 等級[5]
耐震等級 : 等級[3]
構造計算:許容応力度計算
仕様:
長期優良住宅認定
地域型住宅グリーン化事業(長寿命型)
家族構成:30代夫婦
施工面積:95.22 ㎡ ( 28.80 坪)
竣工:2021年3月

Murphys Road is a renovation in a 1906 Villa designed to compliment the old features with new and modern twist. Innovative colours and design concepts are used to enhance spaces and compliant family living. This award winning space has been featured in magazines and websites all around the world. It has been heralded for it's use of colour and design in inventive and inspiring ways.
Designed by New Zealand Designer, Alex Fulton of Alex Fulton Design
Photographed by Duncan Innes for Homestyle Magazine
8 Foto di lavanderie con pavimento in legno verniciato
1