30 Foto di lavanderie con lavatoio e pavimento in laminato
Filtra anche per:
Budget
Ordina per:Popolari oggi
1 - 20 di 30 foto

Idee per una sala lavanderia classica di medie dimensioni con lavatoio, ante con bugna sagomata, ante bianche, pareti gialle, pavimento in laminato, lavatrice e asciugatrice affiancate e pavimento marrone

The sperate laundry room was integrated into the kitchen and the client loves having the laundry hidden behind cupboards. The door to the backyard allows are easy access to the washing line.
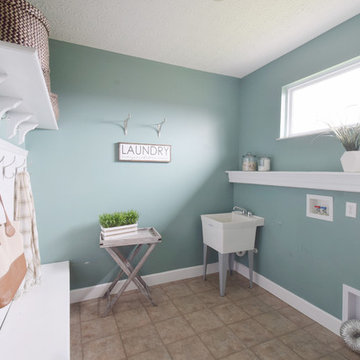
Staging and photo by StageHouse Design
Esempio di una grande lavanderia multiuso country con lavatoio, top in legno, pareti verdi, pavimento in laminato, lavatrice e asciugatrice affiancate, pavimento beige e top bianco
Esempio di una grande lavanderia multiuso country con lavatoio, top in legno, pareti verdi, pavimento in laminato, lavatrice e asciugatrice affiancate, pavimento beige e top bianco
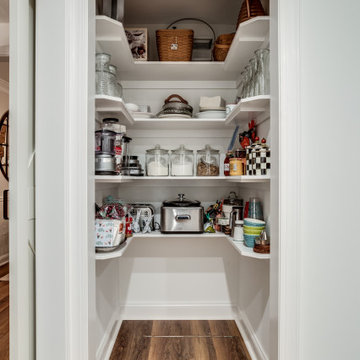
The old kitchen space served well as a multi-use space, allowing the designer to create three areas:
1- This great open Pantry; which still allows full access to a crawl space needed for mechanical access.

This 1930's cottage update exposed all of the original wood beams in the low ceilings and the new copper pipes. The tiny spaces was brightened and given a modern twist with bright whites and black accents along with this custom tryptic by Lori Delisle. The concrete block foundation wall was painted with concrete paint and stenciled.

Ispirazione per una grande sala lavanderia country con lavatoio, nessun'anta, ante in legno bruno, top in legno, pareti gialle, pavimento in laminato, lavatrice e asciugatrice affiancate, pavimento beige e top marrone

Laundry room with hanging space and utility sink.
Esempio di una sala lavanderia tradizionale di medie dimensioni con lavatoio, ante con riquadro incassato, ante in legno scuro, top in laminato, paraspruzzi bianco, paraspruzzi con piastrelle diamantate, pareti grigie, pavimento in laminato, lavatrice e asciugatrice affiancate, pavimento multicolore e top grigio
Esempio di una sala lavanderia tradizionale di medie dimensioni con lavatoio, ante con riquadro incassato, ante in legno scuro, top in laminato, paraspruzzi bianco, paraspruzzi con piastrelle diamantate, pareti grigie, pavimento in laminato, lavatrice e asciugatrice affiancate, pavimento multicolore e top grigio
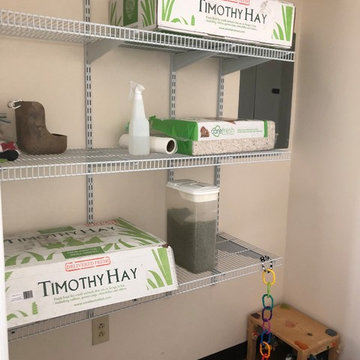
This was a laundry room, which has been converted into a rabbit room. The laundry room has been added into the bathroom, a utility sink has been added, and wire shelves for rabbit supply storage. The flooring and base trim is rabbit proof and easy to clean.
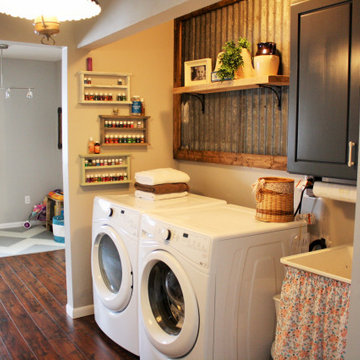
Esempio di una piccola lavanderia country con lavatoio, ante grigie, pareti grigie, pavimento in laminato, lavatrice e asciugatrice affiancate e pavimento marrone
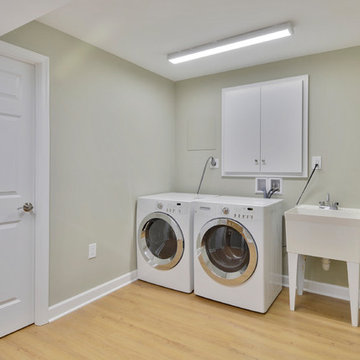
Laundry room with utility sink and mounted central vacuum system (photos courtesy of Paula Stewart, Weichert Realtors, Vienna, VA)
Ispirazione per una lavanderia multiuso chic di medie dimensioni con lavatoio, pareti verdi, pavimento in laminato e lavatrice e asciugatrice affiancate
Ispirazione per una lavanderia multiuso chic di medie dimensioni con lavatoio, pareti verdi, pavimento in laminato e lavatrice e asciugatrice affiancate
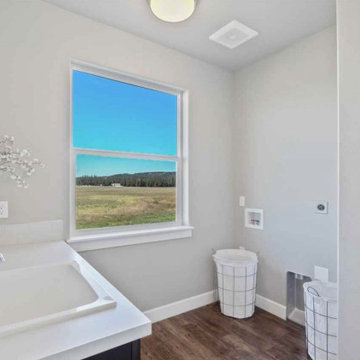
Laundry room
Foto di un'ampia sala lavanderia stile americano con lavatoio, ante in stile shaker, top in laminato, paraspruzzi bianco, paraspruzzi con piastrelle di cemento, pareti grigie, pavimento in laminato, lavatrice e asciugatrice affiancate, pavimento marrone e top bianco
Foto di un'ampia sala lavanderia stile americano con lavatoio, ante in stile shaker, top in laminato, paraspruzzi bianco, paraspruzzi con piastrelle di cemento, pareti grigie, pavimento in laminato, lavatrice e asciugatrice affiancate, pavimento marrone e top bianco
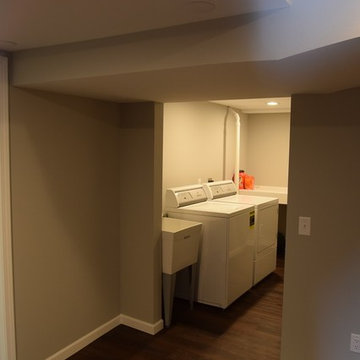
After
Immagine di una piccola lavanderia classica con lavatoio, pareti grigie e pavimento in laminato
Immagine di una piccola lavanderia classica con lavatoio, pareti grigie e pavimento in laminato
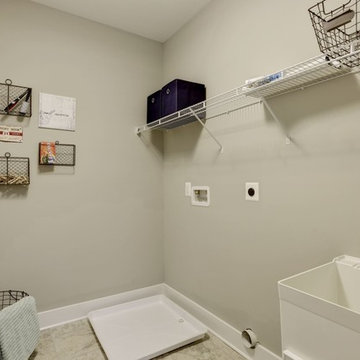
Esempio di una piccola sala lavanderia country con lavatoio, pareti grigie, pavimento in laminato e lavatrice e asciugatrice affiancate

This 1-story home with open floorplan includes 2 bedrooms and 2 bathrooms. Stylish hardwood flooring flows from the Foyer through the main living areas. The Kitchen with slate appliances and quartz countertops with tile backsplash. Off of the Kitchen is the Dining Area where sliding glass doors provide access to the screened-in porch and backyard. The Family Room, warmed by a gas fireplace with stone surround and shiplap, includes a cathedral ceiling adorned with wood beams. The Owner’s Suite is a quiet retreat to the rear of the home and features an elegant tray ceiling, spacious closet, and a private bathroom with double bowl vanity and tile shower. To the front of the home is an additional bedroom, a full bathroom, and a private study with a coffered ceiling and barn door access.
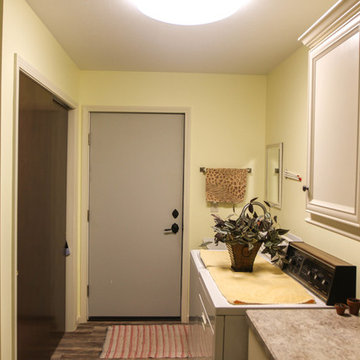
Located in Orchard Housing Development,
Designed and Constructed by John Mast Construction, Photos by Wesley Mast
Ispirazione per una lavanderia multiuso chic di medie dimensioni con lavatoio, ante con riquadro incassato, ante bianche, top in laminato, pareti verdi, pavimento in laminato, lavatrice e asciugatrice affiancate e pavimento marrone
Ispirazione per una lavanderia multiuso chic di medie dimensioni con lavatoio, ante con riquadro incassato, ante bianche, top in laminato, pareti verdi, pavimento in laminato, lavatrice e asciugatrice affiancate e pavimento marrone
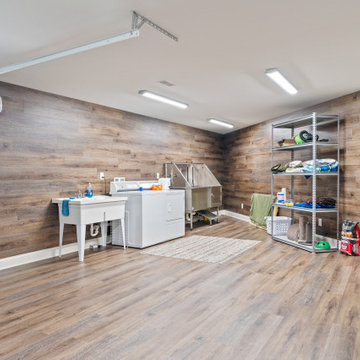
Huge laundry room with dog wash and elevator access. Rear yard garage door for equipment and elevator access to upper garages and house.
Ispirazione per un'ampia lavanderia multiuso chic con lavatoio, top in acciaio inossidabile, pareti marroni, pavimento in laminato, lavatrice e asciugatrice affiancate, pavimento marrone e pannellatura
Ispirazione per un'ampia lavanderia multiuso chic con lavatoio, top in acciaio inossidabile, pareti marroni, pavimento in laminato, lavatrice e asciugatrice affiancate, pavimento marrone e pannellatura
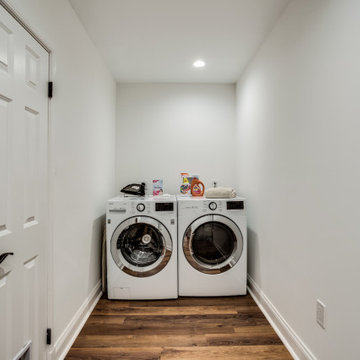
The old kitchen space served well as a multi-use space, allowing the designer to create three areas:
1- This new Laundry space, simplified by the owner's request/
The room allows access a great placement for the mechanical room (which is the door shown to the left), and the crawl space floor access which was beautifully covered with the matching wood laminate flooring.
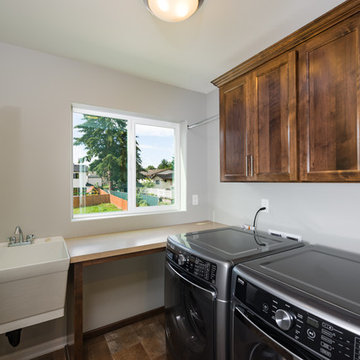
Ispirazione per una lavanderia minimal con lavatoio, ante in legno bruno e pavimento in laminato
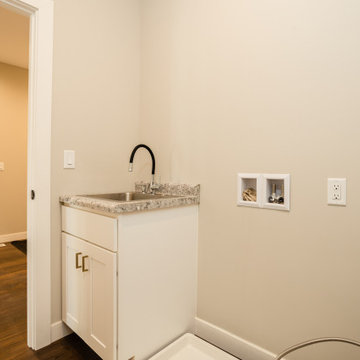
Main floor laundry room with flexible Moen faucet.
Esempio di una piccola lavanderia country con lavatoio, ante in stile shaker, ante bianche, pavimento in laminato e lavatrice e asciugatrice affiancate
Esempio di una piccola lavanderia country con lavatoio, ante in stile shaker, ante bianche, pavimento in laminato e lavatrice e asciugatrice affiancate
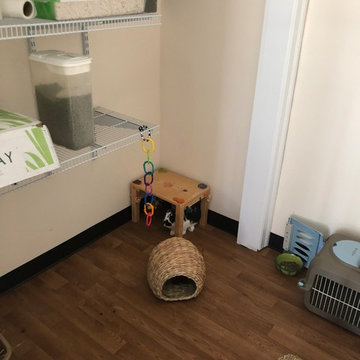
This was a laundry room, which has been converted into a rabbit room. The laundry room has been added into the bathroom, a utility sink has been added, and wire shelves for rabbit supply storage. The flooring and base trim is rabbit proof and easy to clean.
30 Foto di lavanderie con lavatoio e pavimento in laminato
1