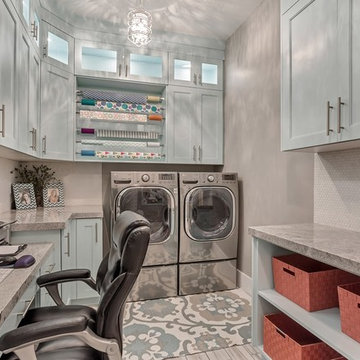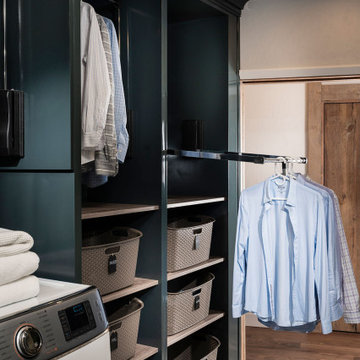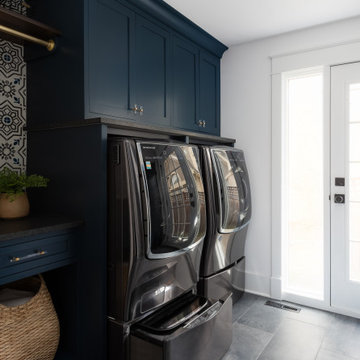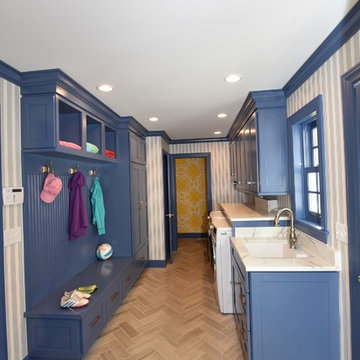443 Foto di lavanderie con ante blu e pavimento in gres porcellanato
Filtra anche per:
Budget
Ordina per:Popolari oggi
1 - 20 di 443 foto

Immagine di una lavanderia chic con lavello stile country, ante in stile shaker, ante blu, top in quarzite, pareti blu, pavimento in gres porcellanato, lavatrice e asciugatrice a colonna e top bianco

Zach Molino
Esempio di una grande lavanderia multiuso tradizionale con top in granito, pareti grigie, pavimento in gres porcellanato, lavatrice e asciugatrice affiancate, pavimento bianco, ante blu e ante con riquadro incassato
Esempio di una grande lavanderia multiuso tradizionale con top in granito, pareti grigie, pavimento in gres porcellanato, lavatrice e asciugatrice affiancate, pavimento bianco, ante blu e ante con riquadro incassato

Transforming laundry day into a stylish affair with our modern laundry room design. From the serene hues of blue cabinetry to the sleek blue tile backsplash, every detail is meticulously curated for both form and function. With floating shelves adding a touch of airy elegance, this space seamlessly blends practicality with contemporary charm. Who says laundry rooms can't be luxurious?

Idee per una grande sala lavanderia tradizionale con lavello sottopiano, ante con riquadro incassato, ante blu, top in quarzo composito, paraspruzzi bianco, paraspruzzi in gres porcellanato, pareti beige, pavimento in gres porcellanato, lavatrice e asciugatrice affiancate, pavimento multicolore e top grigio

Esempio di una piccola sala lavanderia chic con lavello stile country, ante in stile shaker, ante blu, top in legno, paraspruzzi grigio, pavimento in gres porcellanato e lavatrice e asciugatrice affiancate

Light and Airy! Fresh and Modern Architecture by Arch Studio, Inc. 2021
Foto di una grande sala lavanderia classica con lavello sottopiano, ante in stile shaker, ante blu, top in marmo, pareti multicolore, pavimento in gres porcellanato, lavatrice e asciugatrice affiancate, pavimento blu e top nero
Foto di una grande sala lavanderia classica con lavello sottopiano, ante in stile shaker, ante blu, top in marmo, pareti multicolore, pavimento in gres porcellanato, lavatrice e asciugatrice affiancate, pavimento blu e top nero

Our clients wanted the ultimate modern farmhouse custom dream home. They found property in the Santa Rosa Valley with an existing house on 3 ½ acres. They could envision a new home with a pool, a barn, and a place to raise horses. JRP and the clients went all in, sparing no expense. Thus, the old house was demolished and the couple’s dream home began to come to fruition.
The result is a simple, contemporary layout with ample light thanks to the open floor plan. When it comes to a modern farmhouse aesthetic, it’s all about neutral hues, wood accents, and furniture with clean lines. Every room is thoughtfully crafted with its own personality. Yet still reflects a bit of that farmhouse charm.
Their considerable-sized kitchen is a union of rustic warmth and industrial simplicity. The all-white shaker cabinetry and subway backsplash light up the room. All white everything complimented by warm wood flooring and matte black fixtures. The stunning custom Raw Urth reclaimed steel hood is also a star focal point in this gorgeous space. Not to mention the wet bar area with its unique open shelves above not one, but two integrated wine chillers. It’s also thoughtfully positioned next to the large pantry with a farmhouse style staple: a sliding barn door.
The master bathroom is relaxation at its finest. Monochromatic colors and a pop of pattern on the floor lend a fashionable look to this private retreat. Matte black finishes stand out against a stark white backsplash, complement charcoal veins in the marble looking countertop, and is cohesive with the entire look. The matte black shower units really add a dramatic finish to this luxurious large walk-in shower.
Photographer: Andrew - OpenHouse VC

Ispirazione per una sala lavanderia minimalista di medie dimensioni con ante blu, lavello sottopiano, top in quarzo composito, pareti grigie, pavimento in gres porcellanato e lavatrice e asciugatrice affiancate

Ispirazione per una grande sala lavanderia classica con lavello sottopiano, ante in stile shaker, ante blu, top in quarzo composito, paraspruzzi in perlinato, pareti bianche, pavimento in gres porcellanato, lavatrice e asciugatrice affiancate, pavimento multicolore, top bianco e pareti in perlinato

Esempio di una lavanderia multiuso country di medie dimensioni con lavello sottopiano, ante lisce, ante blu, top in quarzo composito, pareti bianche, pavimento in gres porcellanato, lavatrice e asciugatrice affiancate, pavimento grigio e top nero

Idee per una lavanderia multiuso country con lavello stile country, ante in stile shaker, ante blu, top in marmo, pareti bianche, pavimento in gres porcellanato, pavimento nero e top bianco

Michael Wamsley
Immagine di una lavanderia multiuso classica di medie dimensioni con lavello sottopiano, ante in stile shaker, ante blu, top in quarzo composito, pareti grigie, pavimento in gres porcellanato e lavatrice e asciugatrice a colonna
Immagine di una lavanderia multiuso classica di medie dimensioni con lavello sottopiano, ante in stile shaker, ante blu, top in quarzo composito, pareti grigie, pavimento in gres porcellanato e lavatrice e asciugatrice a colonna

Immagine di una sala lavanderia country con lavello sottopiano, ante in stile shaker, ante blu, top in quarzo composito, paraspruzzi bianco, paraspruzzi con piastrelle in ceramica, pareti bianche, pavimento in gres porcellanato, lavatrice e asciugatrice affiancate, pavimento grigio, top bianco e soffitto a volta

We also created push to open built in units around white goods, for our clients utility room with WC and basin. Bringing the blue hue across to a practical room.

This home built in 2000 was dark and the kitchen was partially closed off. They wanted to open it up to the outside and update the kitchen and entertaining spaces. We removed a wall between the living room and kitchen and added sliders to the backyard. The beautiful Openseas painted cabinets definitely add a stylish element to this previously dark brown kitchen. Removing the big, bulky, dark built-ins in the living room also brightens up the overall space.

This image showcases painted full overlay cabinetry with tons of custom storage spaces in a galley style laundry room. Full electric wardrobe lifts are utilized in the hanging sections for easy access to garments.

Idee per una grande sala lavanderia classica con lavello sottopiano, ante in stile shaker, ante blu, top in quarzo composito, paraspruzzi in perlinato, pareti bianche, pavimento in gres porcellanato, lavatrice e asciugatrice affiancate, pavimento multicolore, top bianco e pareti in perlinato

This laundry, mud room, pool bath combination space is hardworking! Storage for family jackets, sports equipment, cleaning supplies,, laundry, and even the dog crate fills this space. the family powder room (pool bath) squeeked into a narrow space at the end of the room and is punctuated by sunny yellow wall covering.

Large Modern Laundry Room
Sacha Griffin, Souther Digital
Ispirazione per una grande sala lavanderia design con lavello sottopiano, ante in stile shaker, top in quarzo composito, pavimento in gres porcellanato, lavatrice e asciugatrice a colonna, ante blu, pareti bianche, pavimento beige e top bianco
Ispirazione per una grande sala lavanderia design con lavello sottopiano, ante in stile shaker, top in quarzo composito, pavimento in gres porcellanato, lavatrice e asciugatrice a colonna, ante blu, pareti bianche, pavimento beige e top bianco

Gorgeous coastal laundry room. The perfect blend of color and wood tones make for a calming ambiance. With lots of storage and built-in pedestals this laundry room fits every functional need.
443 Foto di lavanderie con ante blu e pavimento in gres porcellanato
1