143 Foto di lavanderie con pavimento in compensato e moquette
Filtra anche per:
Budget
Ordina per:Popolari oggi
101 - 120 di 143 foto
1 di 3
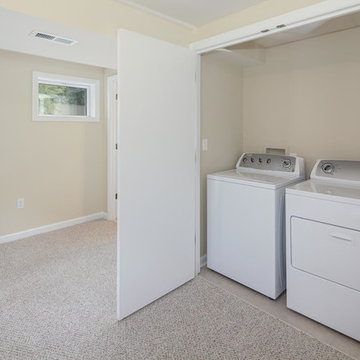
Esempio di un ripostiglio-lavanderia con pareti beige, moquette e lavatrice e asciugatrice affiancate
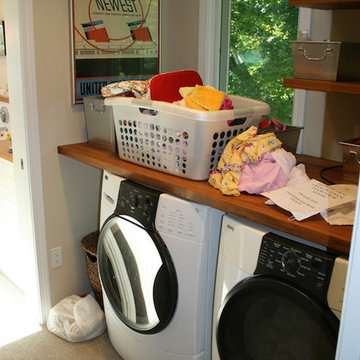
Ispirazione per una sala lavanderia tradizionale di medie dimensioni con top in legno, pareti beige, moquette e lavatrice e asciugatrice affiancate
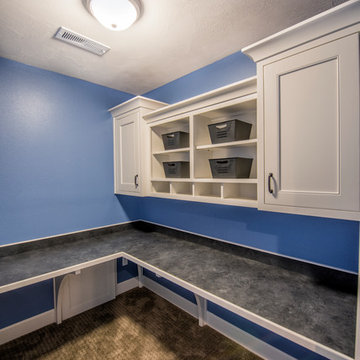
Immagine di una grande lavanderia multiuso moderna con ante bianche, pareti blu, moquette, pavimento marrone e ante con riquadro incassato
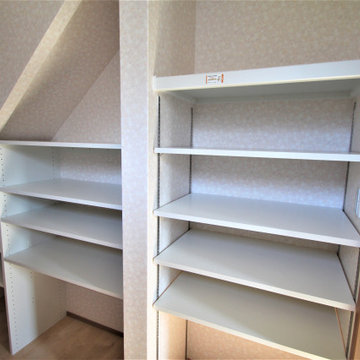
階段下を活用したマルチ収納
Idee per una sala lavanderia country con pavimento in compensato, pavimento marrone, soffitto in carta da parati e carta da parati
Idee per una sala lavanderia country con pavimento in compensato, pavimento marrone, soffitto in carta da parati e carta da parati
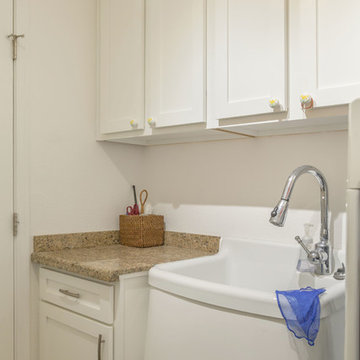
Foto di una lavanderia multiuso classica di medie dimensioni con lavatoio, ante con riquadro incassato, ante bianche, top in granito, pareti gialle, moquette, lavatrice e asciugatrice affiancate e pavimento marrone
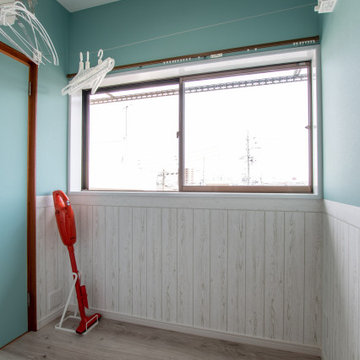
ベランダがなく、洗濯干場に困っているという奥様の洗濯の負担を減らせるよう、外干し・部屋干しができるランドリールームを設けました。ファミリークローゼットが隣接しているので、衣類を仕舞うのもラクになりました。
換気扇も備え、湿気や匂い対策も万全。
Idee per una piccola sala lavanderia stile marinaro con pareti blu, pavimento in compensato, pavimento beige, soffitto in carta da parati e carta da parati
Idee per una piccola sala lavanderia stile marinaro con pareti blu, pavimento in compensato, pavimento beige, soffitto in carta da parati e carta da parati
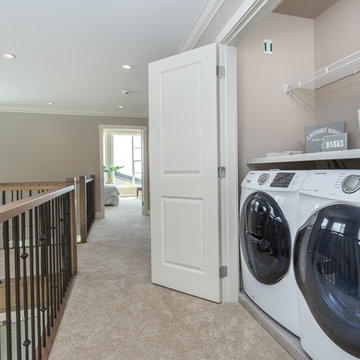
Idee per un ripostiglio-lavanderia design con moquette, lavatrice e asciugatrice affiancate e pavimento beige
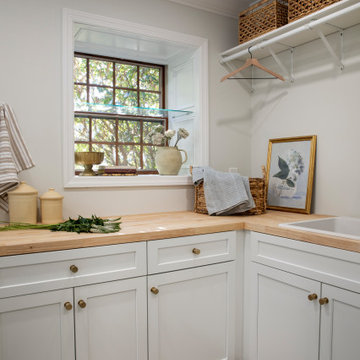
The ambitious reconfiguration of the first floor brought forth a remarkable transformation, shaping a space that seamlessly blends convenience and modern aesthetics. Walls were expertly repurposed to carve out a generous, open kitchen adorned with a sprawling island, becoming the vibrant heart of the home. This culinary haven, complete with ample seating, serves as a gathering point for cherished moments. Adjacent stands a walk-in pantry and a thoughtfully integrated laundry room, offering practicality without compromising elegance. Abundant shelving adorns the walls and island, creating a sanctuary for books and treasured items, while cleverly concealed storage solutions ensure a clutter-free environment. An expanded powder bath with the addition of a shower and tub is now conveniently connected to the guest room with a hallway entrance as well for easy access. This reimagined layout not only maximizes functionality but also breathes new life into the home, fostering an inviting and harmonious living space for both relaxation and entertainment.
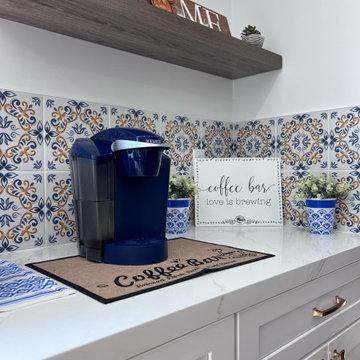
Step into the Moroccan Kitchen in Ontario, where a captivating blend of cultural inspiration and modern design awaits. This space embraces the rich colors and intricate patterns of Moroccan aesthetics, transporting you to a world of beauty and warmth.
Let’s set the Mood
The wood panel flooring sets the stage, adding a natural and inviting foundation to the kitchen and dining area. Recessed lighting illuminates the space, casting a soft and ambient glow that highlights the thoughtful design elements.
A focal point of the kitchen is the custom blue kitchen island, designed with an overhang for additional seating. The island boasts a custom quartz counter and elegant bronze fixtures, creating a harmonious balance of style and functionality. Pendant overhang lighting gracefully suspends above the island, adding a warm and inviting ambiance.
Moroccan Charm
Custom white kitchen cabinets with bronze handles offer ample storage while adding a touch of classic charm. A farmhouse-style kitchen sink with an apron brings rustic elegance to the space, complemented by a bronze sink faucet. The custom white cabinets continue with a quartz counter, providing a durable and beautiful surface for food preparation and display.
A new stove and kitchen hood elevate the functionality of the kitchen, combining modern convenience with a tasteful design. The white, blue, and gold Moroccan-style backsplash tiles become a striking focal point, infusing the space with the allure of Moroccan craftsmanship and artistry.
Personalized Coffee Station
Continuing the design theme, the custom white cabinets with bronze handles extend to a personalized coffee station, tailored to the client’s preferences. A quartz counter adds a sleek touch, creating a dedicated area for indulging in coffee delights.
As you bask in the kitchen, every detail enchants with its thoughtful integration of colors, textures, and cultural elements. This space seamlessly blends the allure of Moroccan aesthetics with contemporary design, offering a vibrant and inviting kitchen and dining area that captures the essence of global inspiration.
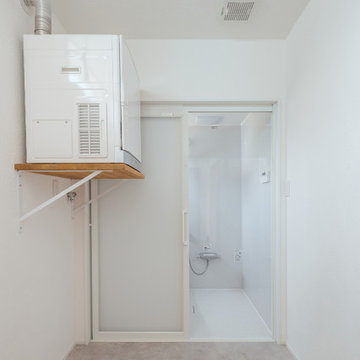
脱衣所+ランドリールーム。
珊瑚塗装にし、調湿効果にきたいできます。
床はグレーにし壁天井はホワイト。
爽やかな空間です。
Ispirazione per una lavanderia di medie dimensioni con pavimento in compensato, lavatrice e asciugatrice a colonna, pavimento grigio, top marrone, soffitto in perlinato e pareti in perlinato
Ispirazione per una lavanderia di medie dimensioni con pavimento in compensato, lavatrice e asciugatrice a colonna, pavimento grigio, top marrone, soffitto in perlinato e pareti in perlinato
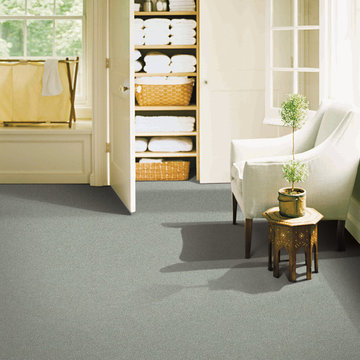
Exclusively at TLC Carpet One & Floor in Craig, CO.
Make a big impression on friends and family with carpeting to match your personality. Choose from the latest made-to-be-noticed colors, styles and patterns, plus peace of mind with our exclusive 25 Year “No Exclusions” Stain Warranty.*
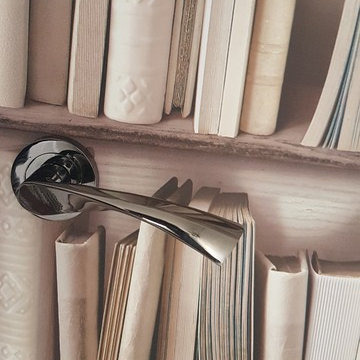
Astrid AKU
Refurbishment of a loft, creation of made to order storage in the slopping part, new join, new floor, new carpet, new partition to optimize the space planning, 3d wallpaper on the door on both side, round opening for the kids playroom, wall-mounted tv, furnishing and outsourcing of builders, material and furniture.
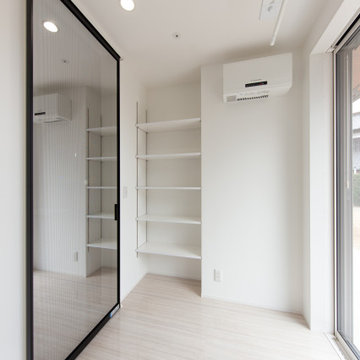
ランドリールームでは、清潔感あふれる色合いにし、
洗面化粧台へ続く入口にはパネルタイプの引き戸
YKKファミッド引き戸のハイドアを採用しました。
床材には傷が付きにくく、汚れにくいハピアフロアの石目柄を採用。大理石調の柄で重厚感・高級感あるスペースに仕上げました
Ispirazione per una piccola sala lavanderia minimalista con pareti bianche, pavimento in compensato, pavimento bianco, top bianco, soffitto in carta da parati e carta da parati
Ispirazione per una piccola sala lavanderia minimalista con pareti bianche, pavimento in compensato, pavimento bianco, top bianco, soffitto in carta da parati e carta da parati
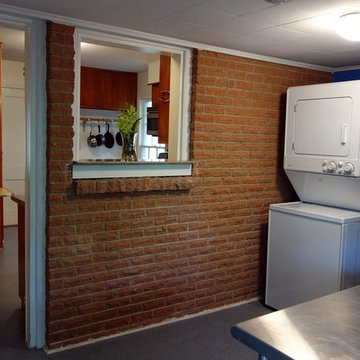
Laundry Room off of Kitchen
D'J and Brannon Perkison
Immagine di una sala lavanderia design con pareti blu, moquette e lavatrice e asciugatrice a colonna
Immagine di una sala lavanderia design con pareti blu, moquette e lavatrice e asciugatrice a colonna
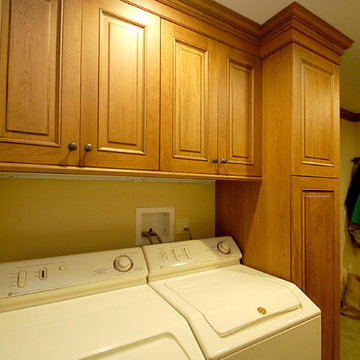
This Colts Neck New Jersey kitchen is featuring Galleria Raised Wood-Mode Custom Cabinetry in Sandstone with a pewter glaze on cherry.
Ispirazione per una lavanderia tradizionale di medie dimensioni con lavello sottopiano, ante con bugna sagomata, ante in legno scuro, top in granito, paraspruzzi beige, paraspruzzi con piastrelle diamantate e moquette
Ispirazione per una lavanderia tradizionale di medie dimensioni con lavello sottopiano, ante con bugna sagomata, ante in legno scuro, top in granito, paraspruzzi beige, paraspruzzi con piastrelle diamantate e moquette
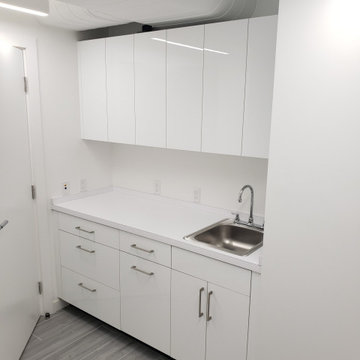
Storage room with customized cabinets.
Ispirazione per una lavanderia multiuso moderna di medie dimensioni con lavello da incasso, ante lisce, ante bianche, top in quarzo composito, pareti bianche, moquette, pavimento multicolore e top bianco
Ispirazione per una lavanderia multiuso moderna di medie dimensioni con lavello da incasso, ante lisce, ante bianche, top in quarzo composito, pareti bianche, moquette, pavimento multicolore e top bianco
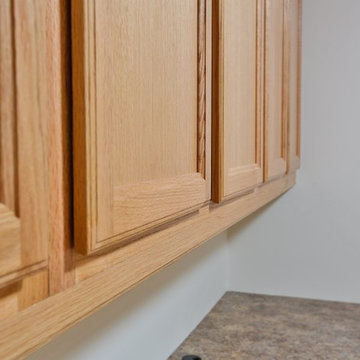
Foto di una sala lavanderia classica di medie dimensioni con ante con riquadro incassato, ante in legno chiaro, top in granito, pareti bianche, moquette e lavatrice e asciugatrice affiancate
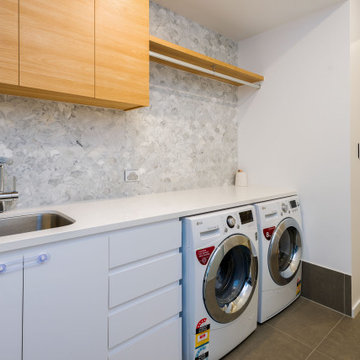
Ispirazione per una sala lavanderia stile marino di medie dimensioni con lavello sottopiano, ante bianche, top in quarzo composito, paraspruzzi grigio, paraspruzzi in marmo, pareti bianche, moquette, lavatrice e asciugatrice affiancate, pavimento grigio e top bianco
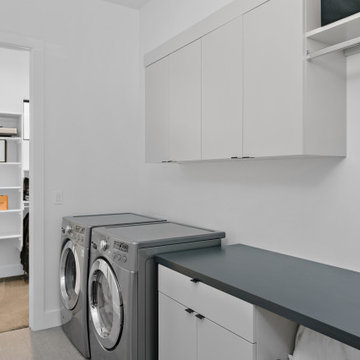
This is a neatly organized laundry room that combines functionality with a clean, minimalist design. The room features front-loading washer and dryer units flanked by a practical countertop for sorting and folding clothes. Above the appliances, white flat-panel cabinetry provides ample storage space, maintaining a clutter-free environment. To the side, open shelving offers easy access to laundry essentials or additional storage boxes. The room is finished with a simple color scheme, featuring white walls that enhance the bright and airy feel, complemented by a contrasting dark countertop that adds a touch of modern sophistication.
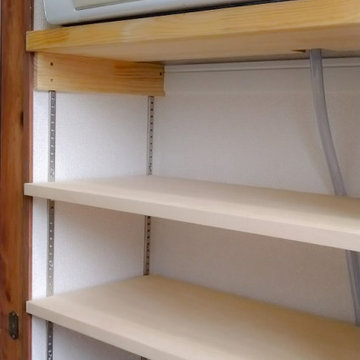
Idee per una lavanderia minimalista di medie dimensioni con pareti bianche, pavimento in compensato, pavimento marrone, soffitto in carta da parati e carta da parati
143 Foto di lavanderie con pavimento in compensato e moquette
6