915 Foto di lavanderie con pavimento in ardesia
Filtra anche per:
Budget
Ordina per:Popolari oggi
181 - 200 di 915 foto
1 di 2
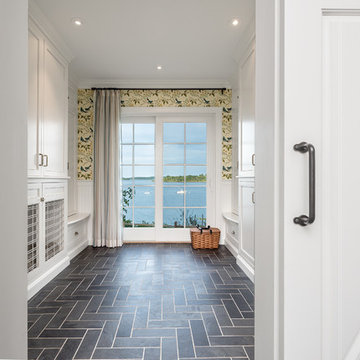
Francois Gagne
Esempio di una grande sala lavanderia costiera con ante bianche, pareti multicolore, pavimento in ardesia, pavimento nero e ante con riquadro incassato
Esempio di una grande sala lavanderia costiera con ante bianche, pareti multicolore, pavimento in ardesia, pavimento nero e ante con riquadro incassato
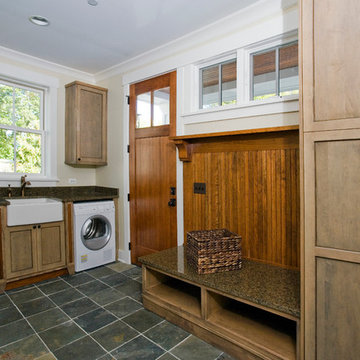
Ispirazione per una lavanderia american style con lavello stile country e pavimento in ardesia
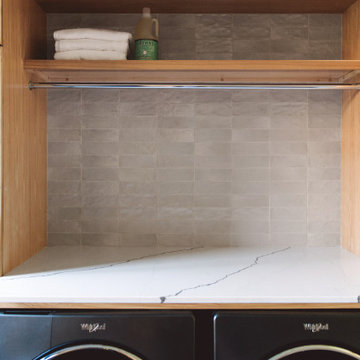
Idee per una grande lavanderia multiuso moderna con lavello sottopiano, ante lisce, ante in legno chiaro, top in marmo, pareti grigie, pavimento in ardesia, lavatrice e asciugatrice affiancate, pavimento grigio e top bianco
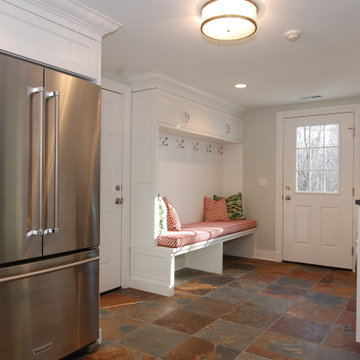
Foto di una grande sala lavanderia tradizionale con lavello sottopiano, ante con riquadro incassato, ante bianche, top in granito, pareti bianche, pavimento in ardesia, lavatrice e asciugatrice affiancate, pavimento multicolore e top grigio
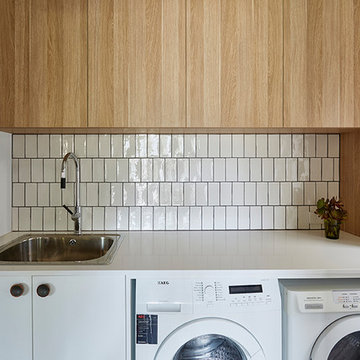
David Russell
Immagine di una sala lavanderia contemporanea di medie dimensioni con lavello stile country, ante con bugna sagomata, ante in legno chiaro, top in superficie solida, pavimento in ardesia e lavatrice e asciugatrice affiancate
Immagine di una sala lavanderia contemporanea di medie dimensioni con lavello stile country, ante con bugna sagomata, ante in legno chiaro, top in superficie solida, pavimento in ardesia e lavatrice e asciugatrice affiancate
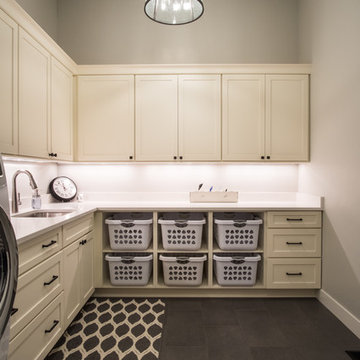
If you've got to laundry anyway, why not make your laundry room a place where you like to spend time? This gorgeous space has tons of storage courtesy of Allen's Fine Woodworking and Medallion Cabinetry. The Divinity paint looks divine on maple wood in the Lancaster door style. Drawers and laundry bins for days!
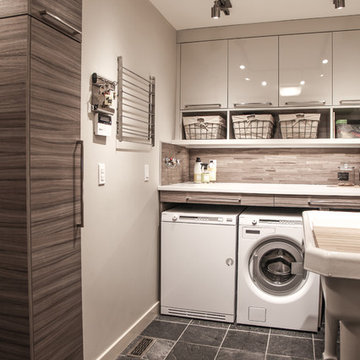
Karen was an existing client of ours who was tired of the crowded and cluttered laundry/mudroom that did not work well for her young family. The washer and dryer were right in the line of traffic when you stepped in her back entry from the garage and there was a lack of a bench for changing shoes/boots.
Planning began… then along came a twist! A new puppy that will grow to become a fair sized dog would become part of the family. Could the design accommodate dog grooming and a daytime “kennel” for when the family is away?
Having two young boys, Karen wanted to have custom features that would make housekeeping easier so custom drawer drying racks and ironing board were included in the design. All slab-style cabinet and drawer fronts are sturdy and easy to clean and the family’s coats and necessities are hidden from view while close at hand.
The selected quartz countertops, slate flooring and honed marble wall tiles will provide a long life for this hard working space. The enameled cast iron sink which fits puppy to full-sized dog (given a boost) was outfitted with a faucet conducive to dog washing, as well as, general clean up. And the piece de resistance is the glass, Dutch pocket door which makes the family dog feel safe yet secure with a view into the rest of the house. Karen and her family enjoy the organized, tidy space and how it works for them.
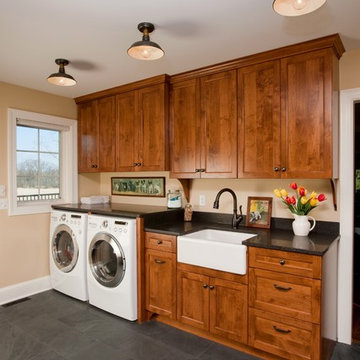
Barbara Bircher, CKD designed this Laundry/Mud room with the understanding that first impressions are very important. With three exterior doors leading into this room, it was most often the entry used by friends and family. Because the family needed individual storage to be more organized, we replaced the closet with a boot bench and lockers. A place for everything and everything in its place as it is said. The warm maple cabinetry and honed granite countertops created the inviting entry they wanted to welcome their guests while the natural slate floor can handle the toughest Minnesota winter.
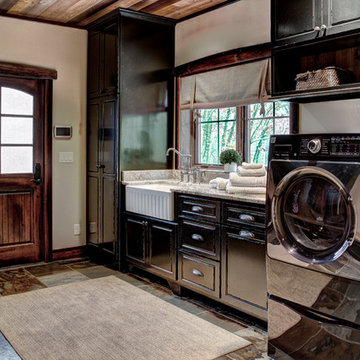
Ispirazione per una lavanderia multiuso stile rurale di medie dimensioni con lavello stile country, ante con bugna sagomata, ante nere, top in granito, pareti beige, pavimento in ardesia e lavatrice e asciugatrice affiancate
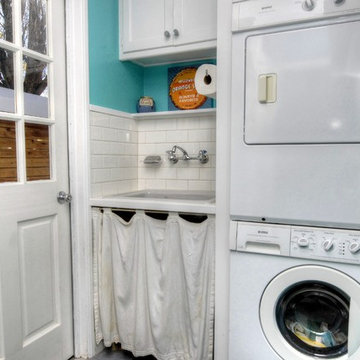
This laundry room used to have a side by side washer and dryer. To make the room more functional, a Kohler cast iron laundry tub was installed next to a stacked washer and dryer.
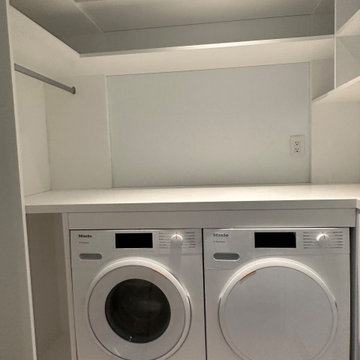
Custom walk in closets were designed by Studioteka for the primary bedroom and guest bedroom, and a custom laundry room was also designed for the space with a side-by-side configuration and folding, hanging, and storage space above and on either side. The team measured the number of linear feet of different types of hanging (long vs. short) as well as optimizing storage for jewelry, shoes, purses, and other items. Our custom pull detail can be found on all the drawers, bringing a seamless, clean, and organized look to the space.
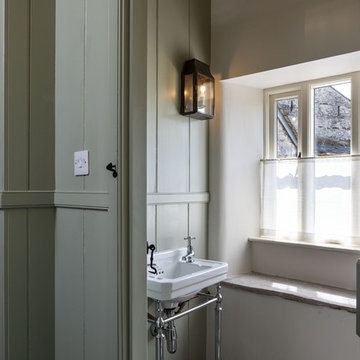
A lovingly restored Georgian farmhouse in the heart of the Lake District.
Our shared aim was to deliver an authentic restoration with high quality interiors, and ingrained sustainable design principles using renewable energy.
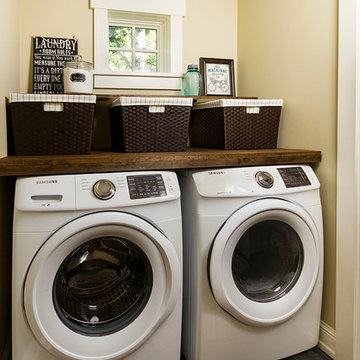
Building Design, Plans, and Interior Finishes by: Fluidesign Studio I Builder: Structural Dimensions Inc. I Photographer: Seth Benn Photography
Ispirazione per una sala lavanderia chic di medie dimensioni con top in legno, pareti beige, pavimento in ardesia e lavatrice e asciugatrice affiancate
Ispirazione per una sala lavanderia chic di medie dimensioni con top in legno, pareti beige, pavimento in ardesia e lavatrice e asciugatrice affiancate
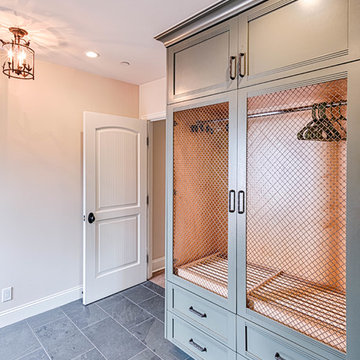
Mel Carll
Idee per una grande sala lavanderia chic con lavello stile country, ante con riquadro incassato, ante verdi, top in quarzite, pareti bianche, pavimento in ardesia, lavatrice e asciugatrice affiancate, pavimento grigio e top bianco
Idee per una grande sala lavanderia chic con lavello stile country, ante con riquadro incassato, ante verdi, top in quarzite, pareti bianche, pavimento in ardesia, lavatrice e asciugatrice affiancate, pavimento grigio e top bianco
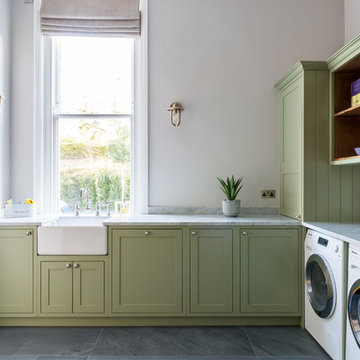
This traditional green utility room was designed to work as a laundry room and boot room. We crafted custom made cupboards and cabinets from oak with several unique storage solutions within.
The cabinets were finished with round silver Armac Martin handles and a polished Carrara stone worktop.
Cabinets painted in Farrow and Ball Lichen.
Photo: Billy Bolton
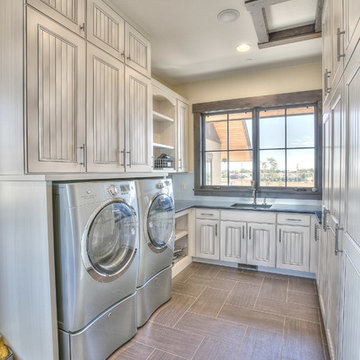
Idee per un'ampia sala lavanderia stile rurale con lavello sottopiano, ante bianche, top in superficie solida, pareti beige, pavimento in ardesia, lavatrice e asciugatrice affiancate e ante con riquadro incassato
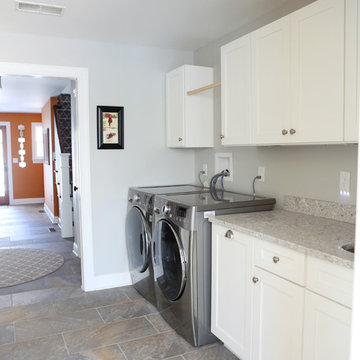
Foto di una grande sala lavanderia chic con lavello sottopiano, ante in stile shaker, ante bianche, top in laminato, pareti grigie, pavimento in ardesia, lavatrice e asciugatrice affiancate e pavimento grigio

The ARTEC Group, Inc - Herringbone tile floor. Laundry Room. TV Monitor mounted on wall. Book shelves. Functional and Fun!
Immagine di una sala lavanderia tradizionale di medie dimensioni con pareti grigie, lavatrice e asciugatrice affiancate, pavimento grigio, ante con bugna sagomata, ante bianche, top in quarzite e pavimento in ardesia
Immagine di una sala lavanderia tradizionale di medie dimensioni con pareti grigie, lavatrice e asciugatrice affiancate, pavimento grigio, ante con bugna sagomata, ante bianche, top in quarzite e pavimento in ardesia
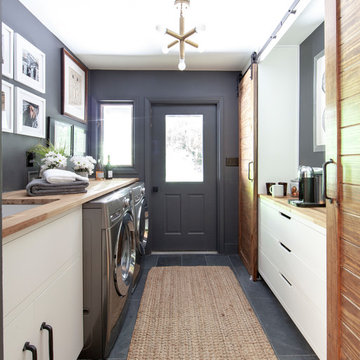
Foto di una lavanderia country con lavello sottopiano, ante lisce, top in legno, pareti grigie, lavatrice e asciugatrice affiancate, pavimento grigio, top beige, pavimento in ardesia e ante bianche
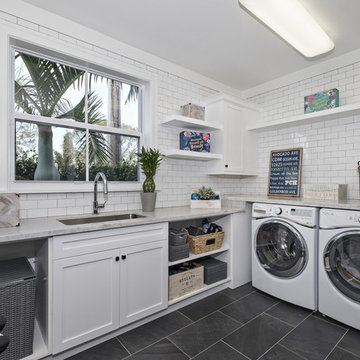
Ron Rosenzweig
Immagine di una grande lavanderia multiuso stile marinaro con lavello sottopiano, ante in stile shaker, ante bianche, top in marmo, pareti bianche, pavimento in ardesia, lavatrice e asciugatrice affiancate e pavimento nero
Immagine di una grande lavanderia multiuso stile marinaro con lavello sottopiano, ante in stile shaker, ante bianche, top in marmo, pareti bianche, pavimento in ardesia, lavatrice e asciugatrice affiancate e pavimento nero
915 Foto di lavanderie con pavimento in ardesia
10