915 Foto di lavanderie con pavimento in ardesia
Filtra anche per:
Budget
Ordina per:Popolari oggi
161 - 180 di 915 foto

Esempio di una sala lavanderia design di medie dimensioni con lavello sottopiano, ante lisce, ante grigie, pareti bianche, pavimento in ardesia, lavatrice e asciugatrice affiancate, pavimento marrone e top grigio
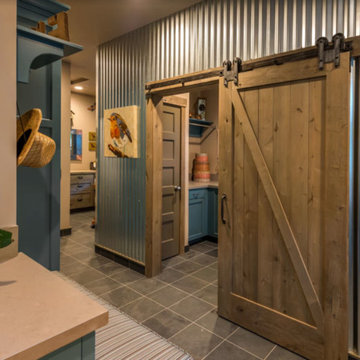
Foto di una grande sala lavanderia country con lavello stile country, ante con riquadro incassato, ante blu, top in quarzo composito, pareti beige, pavimento in ardesia e pavimento grigio
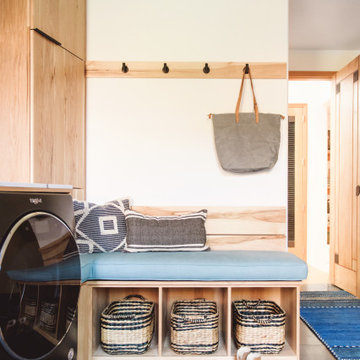
Esempio di una grande lavanderia multiuso moderna con lavello sottopiano, ante lisce, ante in legno chiaro, top in marmo, pareti grigie, pavimento in ardesia, lavatrice e asciugatrice affiancate, pavimento grigio e top bianco

Ispirazione per una piccola lavanderia country con paraspruzzi multicolore, paraspruzzi con lastra di vetro, ante in stile shaker, ante bianche, lavatrice e asciugatrice affiancate, top in quarzite, pareti beige, pavimento in ardesia e pavimento nero

Landmark Photography
Esempio di un'ampia sala lavanderia design con ante blu, lavatrice e asciugatrice affiancate, lavello da incasso, ante in stile shaker, top in marmo, pareti grigie e pavimento in ardesia
Esempio di un'ampia sala lavanderia design con ante blu, lavatrice e asciugatrice affiancate, lavello da incasso, ante in stile shaker, top in marmo, pareti grigie e pavimento in ardesia

Walls - White Subway Tile
Tops - Basaltina
Idee per una sala lavanderia classica di medie dimensioni con ante con riquadro incassato, ante bianche, top in superficie solida, pareti bianche, lavatrice e asciugatrice a colonna e pavimento in ardesia
Idee per una sala lavanderia classica di medie dimensioni con ante con riquadro incassato, ante bianche, top in superficie solida, pareti bianche, lavatrice e asciugatrice a colonna e pavimento in ardesia

Immagine di una lavanderia multiuso tradizionale di medie dimensioni con pareti grigie, lavatrice e asciugatrice affiancate, top in laminato, pavimento in ardesia e top grigio

The finished project! The white built-in locker system with a floor to ceiling cabinet for added storage. Black herringbone slate floor, and wood countertop for easy folding.

Idee per una lavanderia multiuso minimal di medie dimensioni con lavello sottopiano, ante con riquadro incassato, ante grigie, top in quarzite, pareti grigie, pavimento in ardesia e lavatrice e asciugatrice affiancate

This spacious laundry room is conveniently tucked away behind the kitchen. Location and layout were specifically designed to provide high function and access while "hiding" the laundry room so you almost don't even know it's there. Design solutions focused on capturing the use of natural light in the room and capitalizing on the great view to the garden.
Slate tiles run through this area and the mud room adjacent so that the dogs can have a space to shake off just inside the door from the dog run. The white cabinetry is understated full overlay with a recessed panel while the interior doors have a rich big bolection molding creating a quality feel with an understated beach vibe.
One of my favorite details here is the window surround and the integration into the cabinetry and tile backsplash. We used 1x4 trim around the window , but accented it with a Cambria backsplash. The crown from the cabinetry finishes off the top of the 1x trim to the inside corner of the wall and provides a termination point for the backsplash tile on both sides of the window.
Beautifully appointed custom home near Venice Beach, FL. Designed with the south Florida cottage style that is prevalent in Naples. Every part of this home is detailed to show off the work of the craftsmen that created it.

Foto di una sala lavanderia stile rurale di medie dimensioni con lavello sottopiano, ante in legno scuro, top in granito, pavimento in ardesia, lavatrice e asciugatrice affiancate, pavimento grigio, top grigio, ante in stile shaker e pareti marroni
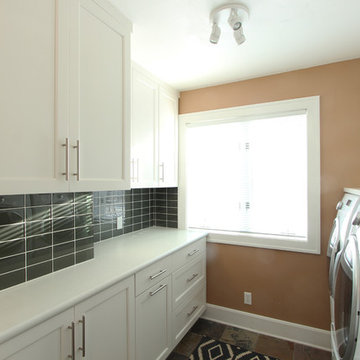
A cresent edge was selected for the countertop nosing on the laminate top to give it a more custom look. A subtle striped pattern is on the laminate if you look close enough. The glass subway tile was straight laid for a more modern look.

Marty Paoletta
Immagine di un'ampia lavanderia multiuso chic con lavello integrato, ante lisce, ante verdi, pareti bianche, pavimento in ardesia e lavatrice e asciugatrice nascoste
Immagine di un'ampia lavanderia multiuso chic con lavello integrato, ante lisce, ante verdi, pareti bianche, pavimento in ardesia e lavatrice e asciugatrice nascoste
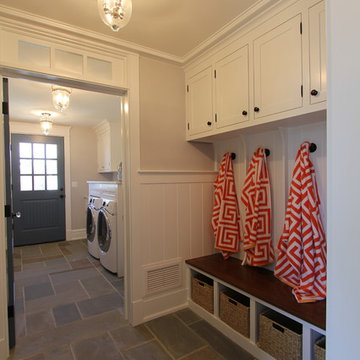
Todd Tully Danner, AIA
Immagine di una lavanderia con ante in stile shaker, ante bianche, top in legno, pareti grigie e pavimento in ardesia
Immagine di una lavanderia con ante in stile shaker, ante bianche, top in legno, pareti grigie e pavimento in ardesia
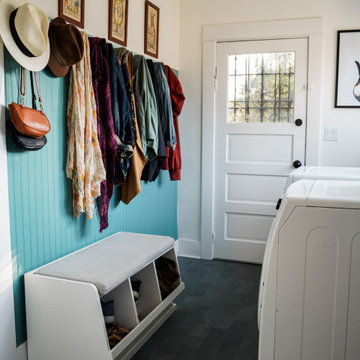
This mudroom was yellow and dingy with obviously laminate faux wood flooring. In addition to the structural shoring up we did on this 1913 property, we added Montauk blue slate flooring (reads somewhere between green, blue, and gray) as well as painted bead board and pegs in two custom colors from Farrow & Ball and Behr. Instantly turned the space from sterile to inviting.
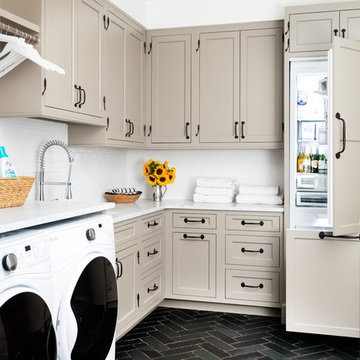
This laundry room offers so much more then just cleaning. Thermador fridges and a substantial amount of storage makes it easy to store items. The gray cabinets with the slate herringbone floors makes this laundry room a one of kind. Space planning and cabinetry: Jennifer Howard, JWH Construction: JWH Construction Management Photography: Tim Lenz.
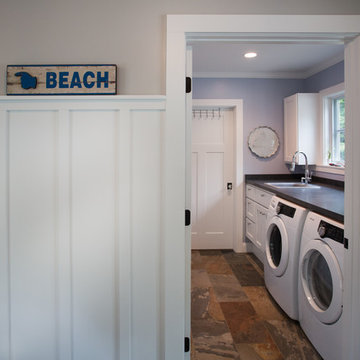
As written in Northern Home & Cottage by Elizabeth Edwards
In general, Bryan and Connie Rellinger loved the charm of the old cottage they purchased on a Crooked Lake peninsula, north of Petoskey. Specifically, however, the presence of a live-well in the kitchen (a huge cement basin with running water for keeping fish alive was right in the kitchen entryway, seriously), rickety staircase and green shag carpet, not so much. An extreme renovation was the only solution. The downside? The rebuild would have to fit into the smallish nonconforming footprint. The upside? That footprint was built when folks could place a building close enough to the water to feel like they could dive in from the house. Ahhh...
Stephanie Baldwin of Edgewater Design helped the Rellingers come up with a timeless cottage design that breathes efficiency into every nook and cranny. It also expresses the synergy of Bryan, Connie and Stephanie, who emailed each other links to products they liked throughout the building process. That teamwork resulted in an interior that sports a young take on classic cottage. Highlights include a brass sink and light fixtures, coffered ceilings with wide beadboard planks, leathered granite kitchen counters and a way-cool floor made of American chestnut planks from an old barn.
Thanks to an abundant use of windows that deliver a grand view of Crooked Lake, the home feels airy and much larger than it is. Bryan and Connie also love how well the layout functions for their family - especially when they are entertaining. The kids' bedrooms are off a large landing at the top of the stairs - roomy enough to double as an entertainment room. When the adults are enjoying cocktail hour or a dinner party downstairs, they can pull a sliding door across the kitchen/great room area to seal it off from the kids' ruckus upstairs (or vice versa!).
From its gray-shingled dormers to its sweet white window boxes, this charmer on Crooked Lake is packed with ideas!
- Jacqueline Southby Photography
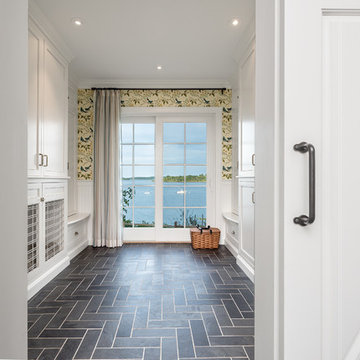
Francois Gagne
Esempio di una grande sala lavanderia costiera con ante bianche, pareti multicolore, pavimento in ardesia, pavimento nero e ante con riquadro incassato
Esempio di una grande sala lavanderia costiera con ante bianche, pareti multicolore, pavimento in ardesia, pavimento nero e ante con riquadro incassato

This gorgeous Mid-Century Modern makeover included a second story addition, exterior and full gut renovation. Clean lines, and natural materials adorn this home with some striking modern art pieces. This functional laundry room features custome built-in cabinetry with raised washer and dryer, a drop in utility sink and a large folding table.
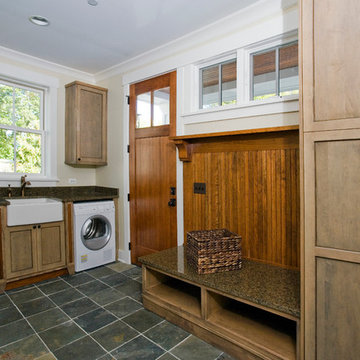
Ispirazione per una lavanderia american style con lavello stile country e pavimento in ardesia
915 Foto di lavanderie con pavimento in ardesia
9