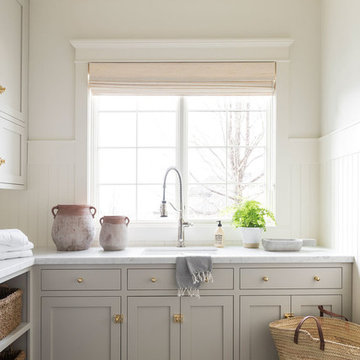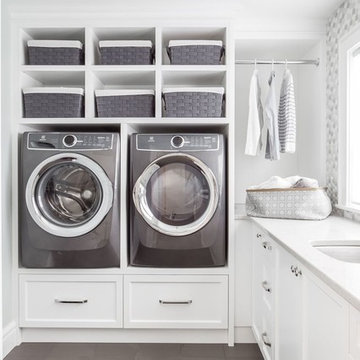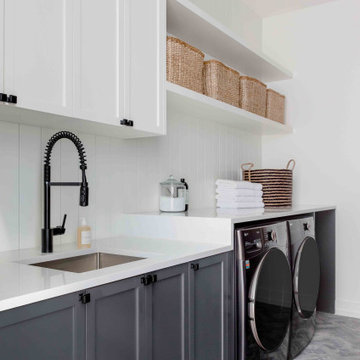6.869 Foto di lavanderie con pavimento grigio
Filtra anche per:
Budget
Ordina per:Popolari oggi
121 - 140 di 6.869 foto
1 di 2

Ispirazione per una grande sala lavanderia minimal con lavello sottopiano, ante lisce, ante bianche, lavatrice e asciugatrice a colonna, pavimento grigio, top bianco e paraspruzzi arancione

Idee per una grande lavanderia multiuso minimalista con lavello da incasso, ante in stile shaker, ante grigie, top in quarzo composito, paraspruzzi in quarzo composito, pareti bianche, pavimento in cemento, lavatrice e asciugatrice a colonna e pavimento grigio

These homeowners came to us to design several areas of their home, including their mudroom and laundry. They were a growing family and needed a "landing" area as they entered their home, either from the garage but also asking for a new entrance from outside. We stole about 24 feet from their oversized garage to create a large mudroom/laundry area. Custom blue cabinets with a large "X" design on the doors of the lockers, a large farmhouse sink and a beautiful cement tile feature wall with floating shelves make this mudroom stylish and luxe. The laundry room now has a pocket door separating it from the mudroom, and houses the washer and dryer with a wood butcher block folding shelf. White tile backsplash and custom white and blue painted cabinetry takes this laundry to the next level. Both areas are stunning and have improved not only the aesthetic of the space, but also the function of what used to be an inefficient use of space.

This dark, dreary kitchen was large, but not being used well. The family of 7 had outgrown the limited storage and experienced traffic bottlenecks when in the kitchen together. A bright, cheerful and more functional kitchen was desired, as well as a new pantry space.
We gutted the kitchen and closed off the landing through the door to the garage to create a new pantry. A frosted glass pocket door eliminates door swing issues. In the pantry, a small access door opens to the garage so groceries can be loaded easily. Grey wood-look tile was laid everywhere.
We replaced the small window and added a 6’x4’ window, instantly adding tons of natural light. A modern motorized sheer roller shade helps control early morning glare. Three free-floating shelves are to the right of the window for favorite décor and collectables.
White, ceiling-height cabinets surround the room. The full-overlay doors keep the look seamless. Double dishwashers, double ovens and a double refrigerator are essentials for this busy, large family. An induction cooktop was chosen for energy efficiency, child safety, and reliability in cooking. An appliance garage and a mixer lift house the much-used small appliances.
An ice maker and beverage center were added to the side wall cabinet bank. The microwave and TV are hidden but have easy access.
The inspiration for the room was an exclusive glass mosaic tile. The large island is a glossy classic blue. White quartz countertops feature small flecks of silver. Plus, the stainless metal accent was even added to the toe kick!
Upper cabinet, under-cabinet and pendant ambient lighting, all on dimmers, was added and every light (even ceiling lights) is LED for energy efficiency.
White-on-white modern counter stools are easy to clean. Plus, throughout the room, strategically placed USB outlets give tidy charging options.

Ispirazione per una grande lavanderia multiuso minimalista con lavello sottopiano, ante lisce, ante in legno chiaro, top in marmo, pareti grigie, pavimento in ardesia, lavatrice e asciugatrice affiancate, pavimento grigio e top bianco

Idee per una sala lavanderia minimalista di medie dimensioni con lavello da incasso, ante lisce, ante bianche, top in laminato, pareti bianche, pavimento in vinile, lavatrice e asciugatrice affiancate, pavimento grigio e top nero

Idee per una sala lavanderia chic di medie dimensioni con ante in stile shaker, ante grigie, top in legno, pareti grigie, pavimento in mattoni, lavatrice e asciugatrice affiancate, pavimento grigio e top beige

Esempio di una sala lavanderia chic di medie dimensioni con lavello a vasca singola, ante bianche, top in quarzo composito, pareti bianche, pavimento con piastrelle in ceramica, lavasciuga, pavimento grigio, ante con riquadro incassato e top grigio

Ispirazione per una grande sala lavanderia costiera con ante grigie, top in marmo, pareti bianche, pavimento con piastrelle in ceramica, lavatrice e asciugatrice affiancate, pavimento grigio e top multicolore

after
Esempio di una lavanderia multiuso moderna di medie dimensioni con lavello stile country, ante in stile shaker, ante grigie, top in legno, pareti grigie, pavimento in cemento, lavatrice e asciugatrice affiancate, pavimento grigio e top marrone
Esempio di una lavanderia multiuso moderna di medie dimensioni con lavello stile country, ante in stile shaker, ante grigie, top in legno, pareti grigie, pavimento in cemento, lavatrice e asciugatrice affiancate, pavimento grigio e top marrone

Idee per una sala lavanderia classica con lavello sottopiano, ante in stile shaker, ante bianche, pareti bianche, lavatrice e asciugatrice affiancate, pavimento grigio e top bianco

Photo Credit: Michael Gullon
Immagine di una sala lavanderia chic con lavello da incasso, ante con riquadro incassato, ante beige, pareti beige, pavimento grigio e top beige
Immagine di una sala lavanderia chic con lavello da incasso, ante con riquadro incassato, ante beige, pareti beige, pavimento grigio e top beige

Photos by Spacecrafting Photography
Foto di una lavanderia multiuso tradizionale con lavello stile country, ante con riquadro incassato, top in superficie solida, pareti gialle, lavatrice e asciugatrice affiancate, pavimento grigio e ante grigie
Foto di una lavanderia multiuso tradizionale con lavello stile country, ante con riquadro incassato, top in superficie solida, pareti gialle, lavatrice e asciugatrice affiancate, pavimento grigio e ante grigie

Stephanie London Photography
Ispirazione per una piccola lavanderia tradizionale con lavello sottopiano, ante in stile shaker, ante bianche, top in marmo, pavimento con piastrelle in ceramica, lavatrice e asciugatrice affiancate, pavimento grigio e pareti beige
Ispirazione per una piccola lavanderia tradizionale con lavello sottopiano, ante in stile shaker, ante bianche, top in marmo, pavimento con piastrelle in ceramica, lavatrice e asciugatrice affiancate, pavimento grigio e pareti beige

Ispirazione per una sala lavanderia tradizionale di medie dimensioni con ante bianche, lavatrice e asciugatrice affiancate, pareti bianche, top grigio, ante in stile shaker, top in pietra calcarea, pavimento in pietra calcarea e pavimento grigio

Esempio di una sala lavanderia classica con pareti grigie, ante con bugna sagomata, ante blu, lavatrice e asciugatrice affiancate e pavimento grigio

The laundry room is crafted with beauty and function in mind. Its custom cabinets, drying racks, and little sitting desk are dressed in a gorgeous sage green and accented with hints of brass.
Pretty mosaic backsplash from Stone Impressions give the room and antiqued, casual feel.

Immagine di una lavanderia chic con ante in stile shaker, ante grigie, pareti bianche e pavimento grigio

Partial view of Laundry room with custom designed & fabricated soapstone utility sink with integrated drain board and custom raw steel legs. Laundry features two stacked washer / dryer sets. Painted ship-lap walls with decorative raw concrete floor tiles. View to adjacent mudroom that includes a small built-in office space.

Home is where the heart is for this family and not surprisingly, a much needed mudroom entrance for their teenage boys and a soothing master suite to escape from everyday life are at the heart of this home renovation. With some small interior modifications and a 6′ x 20′ addition, MainStreet Design Build was able to create the perfect space this family had been hoping for.
In the original layout, the side entry of the home converged directly on the laundry room, which opened up into the family room. This unappealing room configuration created a difficult traffic pattern across carpeted flooring to the rest of the home. Additionally, the garage entry came in from a separate entrance near the powder room and basement, which also lead directly into the family room.
With the new addition, all traffic was directed through the new mudroom, providing both locker and closet storage for outerwear before entering the family room. In the newly remodeled family room space, MainStreet Design Build removed the old side entry door wall and made a game area with French sliding doors that opens directly into the backyard patio. On the second floor, the addition made it possible to expand and re-design the master bath and bedroom. The new bedroom now has an entry foyer and large living space, complete with crown molding and a very large private bath. The new luxurious master bath invites room for two at the elongated custom inset furniture vanity, a freestanding tub surrounded by built-in’s and a separate toilet/steam shower room.
Kate Benjamin Photography
6.869 Foto di lavanderie con pavimento grigio
7