58 Foto di lavanderie con pavimento in linoleum e pavimento grigio
Filtra anche per:
Budget
Ordina per:Popolari oggi
1 - 20 di 58 foto
1 di 3

Marmoleum flooring and a fun orange counter add a pop of color to this well-designed laundry room. Design and construction by Meadowlark Design + Build in Ann Arbor, Michigan. Professional photography by Sean Carter.

This compact dual purpose laundry mudroom is the point of entry for a busy family of four.
One side provides laundry facilities including a deep laundry sink, dry rack, a folding surface and storage. The other side of the room has the home's electrical panel and a boot bench complete with shoe cubbies, hooks and a bench.
The flooring is rubber.

Ispirazione per una lavanderia multiuso minimalista con lavatoio, ante in legno scuro, top in laminato, pareti blu, pavimento in linoleum, lavatrice e asciugatrice affiancate, pavimento grigio e top multicolore
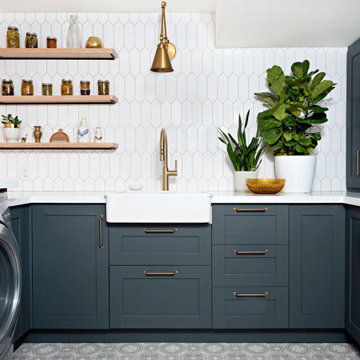
Immagine di una lavanderia country con lavello stile country, ante in stile shaker, ante blu, top in quarzo composito, pavimento in linoleum, lavatrice e asciugatrice affiancate, pavimento grigio e top bianco

This home is full of clean lines, soft whites and grey, & lots of built-in pieces. Large entry area with message center, dual closets, custom bench with hooks and cubbies to keep organized. Living room fireplace with shiplap, custom mantel and cabinets, and white brick.

Martha O'Hara Interiors, Interior Design & Photo Styling | Troy Thies, Photography | Swan Architecture, Architect | Great Neighborhood Homes, Builder
Please Note: All “related,” “similar,” and “sponsored” products tagged or listed by Houzz are not actual products pictured. They have not been approved by Martha O’Hara Interiors nor any of the professionals credited. For info about our work: design@oharainteriors.com

The pre-renovation structure itself was sound but lacked the space this family sought after. May Construction removed the existing walls that separated the overstuffed G-shaped kitchen from the living room. By reconfiguring in the existing floorplan, we opened the area to allow for a stunning custom island and bar area, creating a more bright and open space.
Budget analysis and project development by: May Construction

This petite laundry and mudroom does the job perfectly! I love the flooring my client selected! It isn't tile. It is actually a vinyl.
Alan Jackson - Jackson Studios

Esempio di una piccola lavanderia multiuso country con lavello sottopiano, ante con riquadro incassato, ante marroni, top in superficie solida, paraspruzzi bianco, paraspruzzi con piastrelle diamantate, pareti bianche, pavimento in linoleum, lavatrice e asciugatrice affiancate, pavimento grigio e top bianco
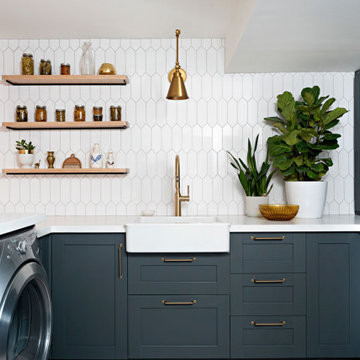
Foto di una lavanderia country con lavello stile country, ante in stile shaker, ante blu, top in quarzo composito, pavimento in linoleum, lavatrice e asciugatrice affiancate, pavimento grigio e top bianco
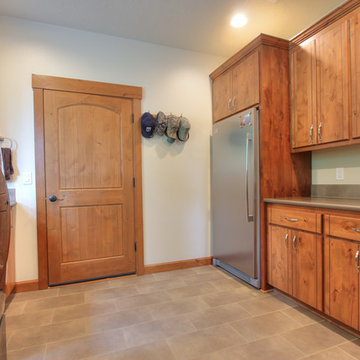
Ispirazione per una sala lavanderia chic di medie dimensioni con ante lisce, ante in legno scuro, pareti beige, pavimento in linoleum, lavatrice e asciugatrice affiancate, top in quarzo composito, pavimento grigio e top grigio
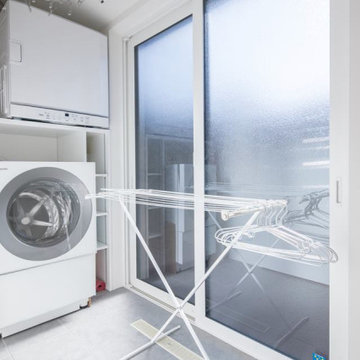
Foto di una piccola sala lavanderia etnica con pareti bianche, pavimento in linoleum, lavasciuga e pavimento grigio
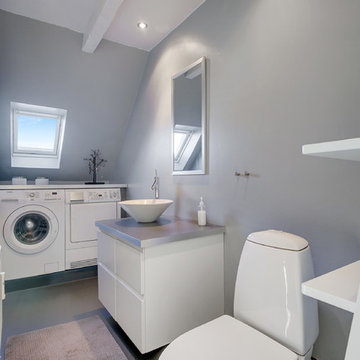
Immagine di una lavanderia scandinava di medie dimensioni con ante lisce, ante bianche, pareti grigie, pavimento in linoleum e pavimento grigio
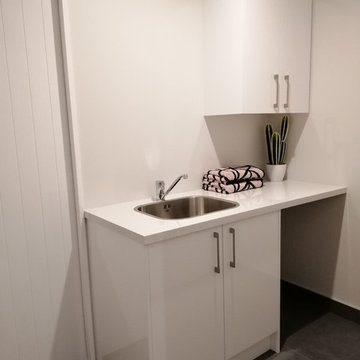
Tidy, attractive and efficient. A practical and well laid out laundry makes all the difference to an easy to live in home. Custom joinery will ensure that you make the best of every inch of space. Talk to us to see how you can best use your space.
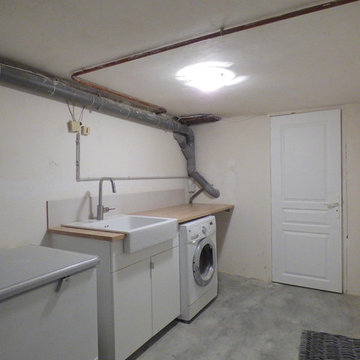
L'ancienne zone débarras retrouve une vraie fonction de buanderie.
Pour transformer cet espace, nous ne disposions pas d'un gros budget.
Un lino a été posé au sol, la plomberie revue pour permettre la pose de l'électroménager au sol et la création d'un point d'eau confortable, du rangement sous-évier a été ajouté ainsi qu'un plan de travail confortable et des globes pour les luminaires.
Les chutes du carrelage de la salle de bain du premier étage ont été récupérées pour créer une crédence.
Autre récupération, une des anciennes portes du premier étage qui sépare dorénavant la zone buanderie de la zone cave.
Cette pièce fait maintenant partie intégrante de la maison.
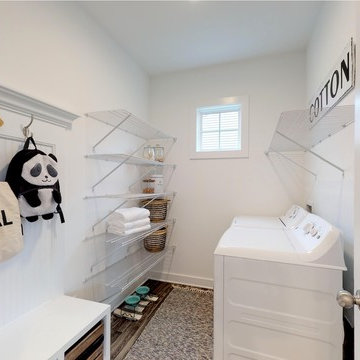
Foto di una sala lavanderia stile americano di medie dimensioni con pareti bianche, pavimento in linoleum, lavatrice e asciugatrice affiancate e pavimento grigio
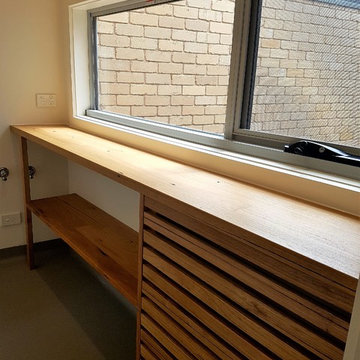
Emily Limb
Esempio di una piccola sala lavanderia design con nessun'anta, ante in legno chiaro, top in legno, pareti bianche, pavimento in linoleum e pavimento grigio
Esempio di una piccola sala lavanderia design con nessun'anta, ante in legno chiaro, top in legno, pareti bianche, pavimento in linoleum e pavimento grigio
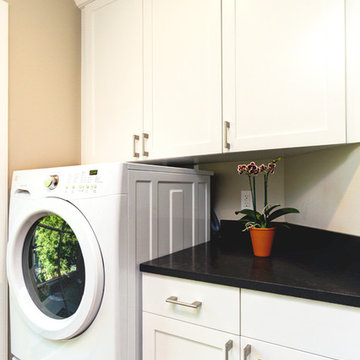
This separate laundry / mudroom room is located between the kitchen and the side yard. The side door allows are yard access and has a laundry sink for hand washing as well as a hang-drying area. The room has sound deadening insulation and sound isolation system so laundry noise doesn't travel to the adjacent rooms.
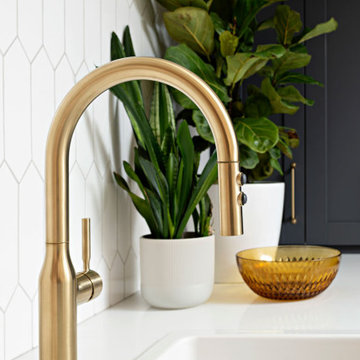
Immagine di una lavanderia country con lavello stile country, ante in stile shaker, ante blu, top in quarzo composito, pavimento in linoleum, lavatrice e asciugatrice affiancate, pavimento grigio e top bianco
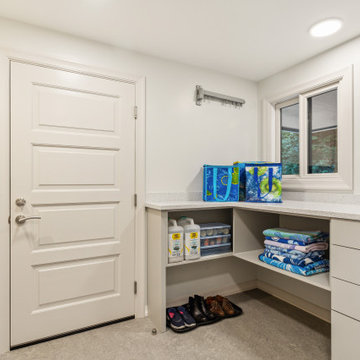
Our client purchased what had been a custom home built in 1973 on a high bank waterfront lot. They did their due diligence with respect to the septic system, well and the existing underground fuel tank but little did they know, they had purchased a house that would fit into the Three Little Pigs Story book.
The original idea was to do a thorough cosmetic remodel to bring the home up to date using all high durability/low maintenance materials and provide the homeowners with a flexible floor plan that would allow them to live in the home for as long as they chose to, not how long the home would allow them to stay safely. However, there was one structure element that had to change, the staircase.
The staircase blocked the beautiful water/mountain few from the kitchen and part of the dining room. It also bisected the second-floor master suite creating a maze of small dysfunctional rooms with a very narrow (and unsafe) top stair landing. In the process of redesigning the stairs and reviewing replacement options for the 1972 custom milled one inch thick cupped and cracked cedar siding, it was discovered that the house had no seismic support and that the dining/family room/hot tub room and been a poorly constructed addition and required significant structural reinforcement. It should be noted that it is not uncommon for this home to be subjected to 60-100 mile an hour winds and that the geographic area is in a known earthquake zone.
Once the structural engineering was complete, the redesign of the home became an open pallet. The homeowners top requests included: no additional square footage, accessibility, high durability/low maintenance materials, high performance mechanicals and appliances, water and energy efficient fixtures and equipment and improved lighting incorporated into: two master suites (one upstairs and one downstairs), a healthy kitchen (appliances that preserve fresh food nutrients and materials that minimize bacterial growth), accessible bathing and toileting, functionally designed closets and storage, a multi-purpose laundry room, an exercise room, a functionally designed home office, a catio (second floor balcony on the front of the home), with an exterior that was not just code compliant but beautiful and easy to maintain.
All of this was achieved and more. The finished project speaks for itself.
58 Foto di lavanderie con pavimento in linoleum e pavimento grigio
1