97 Foto di lavanderie con lavello integrato e pavimento grigio
Filtra anche per:
Budget
Ordina per:Popolari oggi
1 - 20 di 97 foto
1 di 3

Idee per una sala lavanderia scandinava di medie dimensioni con ante lisce, ante bianche, top in legno, pareti bianche, lavatrice e asciugatrice a colonna, pavimento grigio, top beige e lavello integrato

Fun and playful utility, laundry room with WC, cloak room.
Idee per una piccola sala lavanderia tradizionale con lavello integrato, ante lisce, ante verdi, top in quarzite, paraspruzzi rosa, paraspruzzi con piastrelle in ceramica, pareti verdi, parquet chiaro, lavatrice e asciugatrice affiancate, pavimento grigio, top bianco e carta da parati
Idee per una piccola sala lavanderia tradizionale con lavello integrato, ante lisce, ante verdi, top in quarzite, paraspruzzi rosa, paraspruzzi con piastrelle in ceramica, pareti verdi, parquet chiaro, lavatrice e asciugatrice affiancate, pavimento grigio, top bianco e carta da parati

photo by 大沢誠一
Ispirazione per una sala lavanderia scandinava con lavello integrato, ante lisce, ante marroni, top in superficie solida, pareti bianche, pavimento in vinile, lavatrice e asciugatrice a colonna, pavimento grigio, top bianco, soffitto in carta da parati e carta da parati
Ispirazione per una sala lavanderia scandinava con lavello integrato, ante lisce, ante marroni, top in superficie solida, pareti bianche, pavimento in vinile, lavatrice e asciugatrice a colonna, pavimento grigio, top bianco, soffitto in carta da parati e carta da parati

Immagine di una lavanderia multiuso minimalista di medie dimensioni con lavello integrato, ante lisce, ante bianche, top in superficie solida, paraspruzzi bianco, pareti bianche, pavimento in ardesia, lavatrice e asciugatrice affiancate, pavimento grigio e top bianco

Utility room through sliding door. Bike storage mounted to 2 walls for daily commute bikes and special bikes. Storage built over pocket doorway to maximise floor space.

Une pièce indispensable souvent oubliée
En complément de notre activité de cuisiniste, nous réalisons régulièrement des lingeries/ buanderies.
Fonctionnelle et esthétique
Venez découvrir dans notre showroom à Déville lès Rouen une lingerie/buanderie sur mesure.
Nous avons conçu une implantation fonctionnelle : un plan de travail en inox avec évier soudé et mitigeur, des paniers à linges intégrés en sous-plan, un espace de rangement pour les produits ménagers et une penderie pour suspendre quelques vêtements en attente de repassage.
Le lave-linge et le sèche-linge Miele sont superposés grâce au tiroir de rangement qui offre une tablette pour poser un panier afin de décharger le linge.
L’armoire séchante d’Asko vient compléter notre lingerie, véritable atout méconnu.
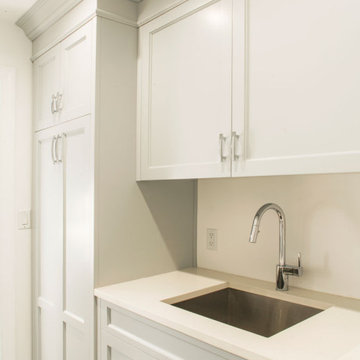
Custom Luxury Small White Laundry Room.
Immagine di un piccolo ripostiglio-lavanderia classico con lavello integrato, ante in stile shaker, ante bianche, top in quarzo composito, paraspruzzi bianco, pareti bianche, pavimento grigio e top bianco
Immagine di un piccolo ripostiglio-lavanderia classico con lavello integrato, ante in stile shaker, ante bianche, top in quarzo composito, paraspruzzi bianco, pareti bianche, pavimento grigio e top bianco
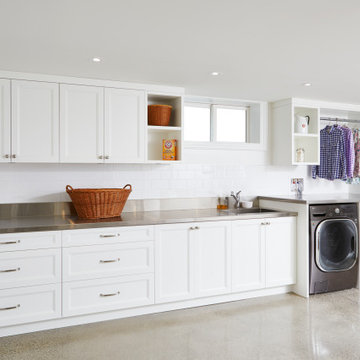
Double duty laundry room also serving as an indoor planting area for the avid gardener owner, this expansive space is clean and sterile and makes laundry a dream!

This bespoke kitchen is the perfect blend of subtle elements alongside statement design.
While the irregular ceiling heights and central pillar could have posed a problem, the clever colour scheme serves to draw your eye away from these areas and focuses instead on the dramatic charcoal grey cabinetry with its bevelled door detail and knurled, polished brass handles.
A bespoke bar area with built-in Miele wine cooler has been hand-painted in a rich, luxurious shade of purple. While the use of an antique mirror splashback in this area further enhances the luxurious feel of the design.
Reeded glass has been used in the display cabinets both within the bar and also either side of the sink, which has been strategically positioned by the window to allow lovely views out to the garden.
The whole kitchen has been finished with Corian worktops, beautifully moulded to provide a seamless wet area along with an unobtrusive splashback and extractor hood above the Miele Induction hob. Other appliances include a Miele oven stack with warming drawer, a Quooker and an American style fridge freezer.
A run of full height cabinetry has been provided along one wall with a double door larder cupboard, open shelving and a secret door leading through to the bespoke utility.
In the centre of the room the large, square shaped island has ample space for storage and seating. Here a softer shade of blush pink has been chosen to delicately contrast with the deeper tones throughout the rest of the room.

Photo Credits: Aaron Leitz
Foto di una lavanderia multiuso moderna di medie dimensioni con lavello integrato, ante lisce, ante nere, top in acciaio inossidabile, pareti grigie, pavimento in cemento, lavatrice e asciugatrice affiancate e pavimento grigio
Foto di una lavanderia multiuso moderna di medie dimensioni con lavello integrato, ante lisce, ante nere, top in acciaio inossidabile, pareti grigie, pavimento in cemento, lavatrice e asciugatrice affiancate e pavimento grigio
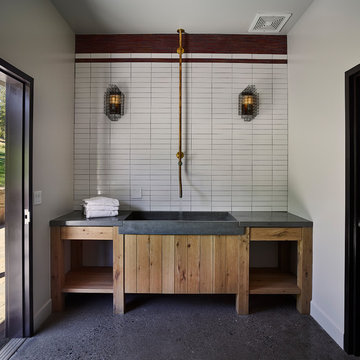
Ispirazione per una lavanderia country con lavello integrato, nessun'anta, ante in legno chiaro, top in cemento, pareti bianche e pavimento grigio
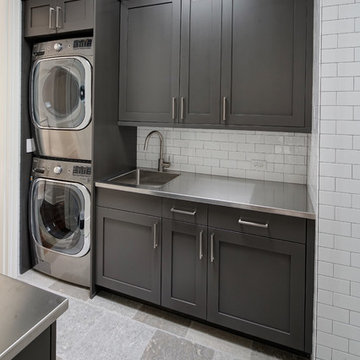
Hausman & Associates, LTD
Ispirazione per una lavanderia classica con lavello integrato, ante con riquadro incassato, ante grigie, top in acciaio inossidabile, pareti bianche, pavimento in gres porcellanato, lavatrice e asciugatrice a colonna e pavimento grigio
Ispirazione per una lavanderia classica con lavello integrato, ante con riquadro incassato, ante grigie, top in acciaio inossidabile, pareti bianche, pavimento in gres porcellanato, lavatrice e asciugatrice a colonna e pavimento grigio
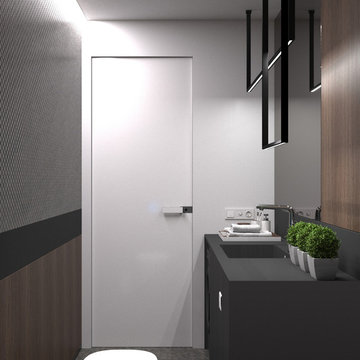
Akhunov Architects / Дизайн интерьера в Перми и не только
Immagine di una piccola sala lavanderia minimal con lavello integrato, ante lisce, ante nere, top in superficie solida, pareti bianche, pavimento in gres porcellanato, lavasciuga, pavimento grigio e top nero
Immagine di una piccola sala lavanderia minimal con lavello integrato, ante lisce, ante nere, top in superficie solida, pareti bianche, pavimento in gres porcellanato, lavasciuga, pavimento grigio e top nero

What we have here is an expansive space perfect for a family of 5. Located in the beautiful village of Tewin, Hertfordshire, this beautiful home had a full renovation from the floor up.
The clients had a vision of creating a spacious, open-plan contemporary kitchen which would be entertaining central and big enough for their family of 5. They booked a showroom appointment and spoke with Alina, one of our expert kitchen designers.
Alina quickly translated the couple’s ideas, taking into consideration the new layout and personal specifications, which in the couple’s own words “Alina nailed the design”. Our Handleless Flat Slab design was selected by the couple with made-to-measure cabinetry that made full use of the room’s ceiling height. All cabinets were hand-painted in Pitch Black by Farrow & Ball and slatted real wood oak veneer cladding with a Pitch Black backdrop was dotted around the design.
All the elements from the range of Neff appliances to décor, blended harmoniously, with no one material or texture standing out and feeling disconnected. The overall effect is that of a contemporary kitchen with lots of light and colour. We are seeing lots more wood being incorporated into the modern home today.
Other features include a breakfast pantry with additional drawers for cereal and a tall single-door pantry, complete with internal drawers and a spice rack. The kitchen island sits in the middle with an L-shape kitchen layout surrounding it.
We also flowed the same design through to the utility.

A full interior fit out designed closely with the client for a mega build in Cornwall. The brief was to create minimalist and contemporary pieces that give continuity of materials, quality and styling throughout the entire house.
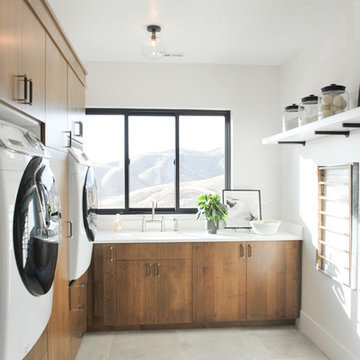
Built By Murdock Builder
Photography by Heather Telford Photography
Immagine di una lavanderia design con lavello integrato, ante lisce, pareti bianche, lavatrice e asciugatrice affiancate, pavimento grigio, top bianco e ante in legno scuro
Immagine di una lavanderia design con lavello integrato, ante lisce, pareti bianche, lavatrice e asciugatrice affiancate, pavimento grigio, top bianco e ante in legno scuro

What we have here is an expansive space perfect for a family of 5. Located in the beautiful village of Tewin, Hertfordshire, this beautiful home had a full renovation from the floor up.
The clients had a vision of creating a spacious, open-plan contemporary kitchen which would be entertaining central and big enough for their family of 5. They booked a showroom appointment and spoke with Alina, one of our expert kitchen designers.
Alina quickly translated the couple’s ideas, taking into consideration the new layout and personal specifications, which in the couple’s own words “Alina nailed the design”. Our Handleless Flat Slab design was selected by the couple with made-to-measure cabinetry that made full use of the room’s ceiling height. All cabinets were hand-painted in Pitch Black by Farrow & Ball and slatted real wood oak veneer cladding with a Pitch Black backdrop was dotted around the design.
All the elements from the range of Neff appliances to décor, blended harmoniously, with no one material or texture standing out and feeling disconnected. The overall effect is that of a contemporary kitchen with lots of light and colour. We are seeing lots more wood being incorporated into the modern home today.
Other features include a breakfast pantry with additional drawers for cereal and a tall single-door pantry, complete with internal drawers and a spice rack. The kitchen island sits in the middle with an L-shape kitchen layout surrounding it.
We also flowed the same design through to the utility.
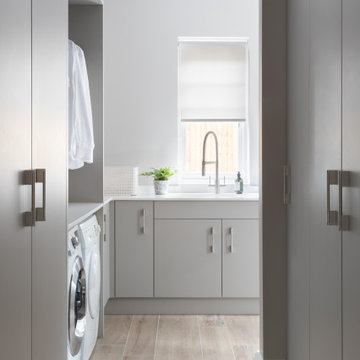
Immagine di un'ampia lavanderia design con lavello integrato, ante lisce, ante grigie, top in quarzite, pavimento in gres porcellanato, pavimento grigio e top bianco
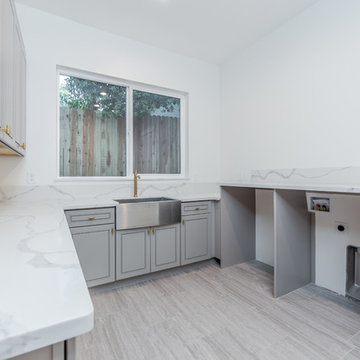
Foto di una grande sala lavanderia con lavello integrato, ante lisce, ante grigie, top in marmo, pareti bianche, pavimento con piastrelle in ceramica, lavasciuga, pavimento grigio e top grigio
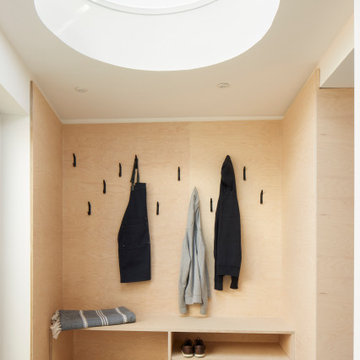
Foto di una grande lavanderia minimal con lavello integrato, ante lisce, ante in legno chiaro, top in superficie solida, paraspruzzi bianco, paraspruzzi con piastrelle diamantate, pareti bianche, pavimento in gres porcellanato, lavatrice e asciugatrice a colonna, pavimento grigio e top bianco
97 Foto di lavanderie con lavello integrato e pavimento grigio
1