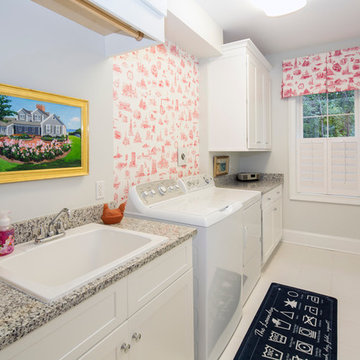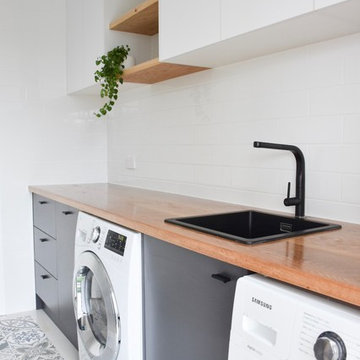1.608 Foto di lavanderie con lavello da incasso e pavimento con piastrelle in ceramica
Filtra anche per:
Budget
Ordina per:Popolari oggi
1 - 20 di 1.608 foto
1 di 3

Sanderson Photography, Inc.
Foto di una lavanderia multiuso stile rurale di medie dimensioni con lavello da incasso, ante in stile shaker, ante grigie, top in legno, pareti marroni, pavimento con piastrelle in ceramica e lavatrice e asciugatrice a colonna
Foto di una lavanderia multiuso stile rurale di medie dimensioni con lavello da incasso, ante in stile shaker, ante grigie, top in legno, pareti marroni, pavimento con piastrelle in ceramica e lavatrice e asciugatrice a colonna

This custom built 2-story French Country style home is a beautiful retreat in the South Tampa area. The exterior of the home was designed to strike a subtle balance of stucco and stone, brought together by a neutral color palette with contrasting rust-colored garage doors and shutters. To further emphasize the European influence on the design, unique elements like the curved roof above the main entry and the castle tower that houses the octagonal shaped master walk-in shower jutting out from the main structure. Additionally, the entire exterior form of the home is lined with authentic gas-lit sconces. The rear of the home features a putting green, pool deck, outdoor kitchen with retractable screen, and rain chains to speak to the country aesthetic of the home.
Inside, you are met with a two-story living room with full length retractable sliding glass doors that open to the outdoor kitchen and pool deck. A large salt aquarium built into the millwork panel system visually connects the media room and living room. The media room is highlighted by the large stone wall feature, and includes a full wet bar with a unique farmhouse style bar sink and custom rustic barn door in the French Country style. The country theme continues in the kitchen with another larger farmhouse sink, cabinet detailing, and concealed exhaust hood. This is complemented by painted coffered ceilings with multi-level detailed crown wood trim. The rustic subway tile backsplash is accented with subtle gray tile, turned at a 45 degree angle to create interest. Large candle-style fixtures connect the exterior sconces to the interior details. A concealed pantry is accessed through hidden panels that match the cabinetry. The home also features a large master suite with a raised plank wood ceiling feature, and additional spacious guest suites. Each bathroom in the home has its own character, while still communicating with the overall style of the home.

Foto di una grande sala lavanderia tradizionale con lavello da incasso, ante in stile shaker, ante blu, top in granito, pareti bianche, pavimento con piastrelle in ceramica, lavatrice e asciugatrice affiancate, pavimento nero e top nero

Foto di una grande lavanderia multiuso tradizionale con lavello da incasso, ante in stile shaker, ante bianche, top in laminato, pareti bianche, pavimento con piastrelle in ceramica, lavatrice e asciugatrice affiancate, pavimento bianco, top bianco e pareti in perlinato

Ispirazione per un'ampia sala lavanderia contemporanea con lavello da incasso, ante grigie, pareti bianche, pavimento con piastrelle in ceramica, lavatrice e asciugatrice affiancate, pavimento multicolore e top bianco

Idee per una sala lavanderia nordica di medie dimensioni con lavello da incasso, ante lisce, ante nere, top in laminato, pareti bianche, pavimento con piastrelle in ceramica, lavatrice e asciugatrice affiancate, pavimento nero e top nero

Simply Laundry in the garage
Idee per una piccola lavanderia multiuso minimalista con lavello da incasso, ante lisce, ante bianche, top in superficie solida, pareti bianche, pavimento con piastrelle in ceramica, lavatrice e asciugatrice a colonna, pavimento beige e top bianco
Idee per una piccola lavanderia multiuso minimalista con lavello da incasso, ante lisce, ante bianche, top in superficie solida, pareti bianche, pavimento con piastrelle in ceramica, lavatrice e asciugatrice a colonna, pavimento beige e top bianco

Fresh, light, and stylish laundry room. Almost enough to make us actually WANT to do laundry! Almost. The shelf over the washer/dryer is also removable. Photo credit Kristen Mayfield

James Meyer Photography
Foto di una lavanderia chic con lavello da incasso, ante in stile shaker, ante verdi, top in granito, pareti grigie, pavimento con piastrelle in ceramica, lavatrice e asciugatrice affiancate, pavimento bianco e top bianco
Foto di una lavanderia chic con lavello da incasso, ante in stile shaker, ante verdi, top in granito, pareti grigie, pavimento con piastrelle in ceramica, lavatrice e asciugatrice affiancate, pavimento bianco e top bianco

BCNK Photography
Idee per una piccola lavanderia multiuso tradizionale con lavello da incasso, ante con bugna sagomata, ante bianche, top in laminato, pareti beige, pavimento con piastrelle in ceramica, lavatrice e asciugatrice affiancate e pavimento beige
Idee per una piccola lavanderia multiuso tradizionale con lavello da incasso, ante con bugna sagomata, ante bianche, top in laminato, pareti beige, pavimento con piastrelle in ceramica, lavatrice e asciugatrice affiancate e pavimento beige

Immagine di una sala lavanderia chic di medie dimensioni con lavello da incasso, ante in stile shaker, ante bianche, top in laminato, pareti grigie, pavimento con piastrelle in ceramica, lavatrice e asciugatrice affiancate e pavimento bianco

Esempio di una sala lavanderia chic di medie dimensioni con lavello da incasso, ante blu, top in quarzo composito, pavimento con piastrelle in ceramica, lavatrice e asciugatrice affiancate, ante con riquadro incassato, pavimento grigio, top bianco e pareti grigie

Esempio di una grande lavanderia multiuso nordica con lavello da incasso, ante bianche, top in laminato, pareti bianche, pavimento con piastrelle in ceramica, lavatrice e asciugatrice affiancate, pavimento grigio e ante lisce

The laundry includes a tiled feature wall and custom built cabinetry providing plenty of storage and work space.
Photography provided by Precon Living

Ispirazione per una grande lavanderia multiuso chic con lavello da incasso, ante con bugna sagomata, ante bianche, top in granito, pareti bianche, pavimento con piastrelle in ceramica, lavatrice e asciugatrice affiancate e pavimento grigio

This 6,000sf luxurious custom new construction 5-bedroom, 4-bath home combines elements of open-concept design with traditional, formal spaces, as well. Tall windows, large openings to the back yard, and clear views from room to room are abundant throughout. The 2-story entry boasts a gently curving stair, and a full view through openings to the glass-clad family room. The back stair is continuous from the basement to the finished 3rd floor / attic recreation room.
The interior is finished with the finest materials and detailing, with crown molding, coffered, tray and barrel vault ceilings, chair rail, arched openings, rounded corners, built-in niches and coves, wide halls, and 12' first floor ceilings with 10' second floor ceilings.
It sits at the end of a cul-de-sac in a wooded neighborhood, surrounded by old growth trees. The homeowners, who hail from Texas, believe that bigger is better, and this house was built to match their dreams. The brick - with stone and cast concrete accent elements - runs the full 3-stories of the home, on all sides. A paver driveway and covered patio are included, along with paver retaining wall carved into the hill, creating a secluded back yard play space for their young children.
Project photography by Kmieick Imagery.

Phil Bell
Idee per una piccola lavanderia multiuso country con lavello da incasso, ante in stile shaker, ante in legno scuro, top in laminato, pareti verdi, pavimento con piastrelle in ceramica e lavatrice e asciugatrice affiancate
Idee per una piccola lavanderia multiuso country con lavello da incasso, ante in stile shaker, ante in legno scuro, top in laminato, pareti verdi, pavimento con piastrelle in ceramica e lavatrice e asciugatrice affiancate

Paul Dyer
Immagine di una piccola sala lavanderia chic con lavello da incasso, ante in stile shaker, ante bianche, top in marmo, pareti bianche, pavimento con piastrelle in ceramica, lavatrice e asciugatrice affiancate, pavimento beige e top bianco
Immagine di una piccola sala lavanderia chic con lavello da incasso, ante in stile shaker, ante bianche, top in marmo, pareti bianche, pavimento con piastrelle in ceramica, lavatrice e asciugatrice affiancate, pavimento beige e top bianco

Esempio di una sala lavanderia chic di medie dimensioni con lavello da incasso, ante con riquadro incassato, ante blu, top in quarzo composito, pareti bianche, pavimento con piastrelle in ceramica, lavatrice e asciugatrice affiancate, pavimento multicolore e top grigio

Laundry designed and built by RAW Sunshine Coast. Features: solid American White Oak timber benchtop and floating shelves, white overhead rustic textured cabinetry, white subway splash back tiles, matte black mixer tap ware and basin and vinyl tile floor runner.
1.608 Foto di lavanderie con lavello da incasso e pavimento con piastrelle in ceramica
1