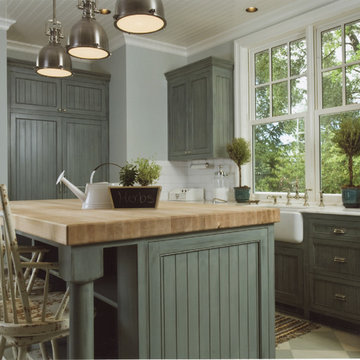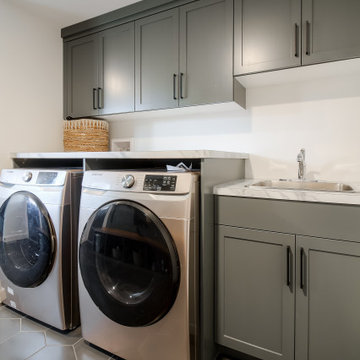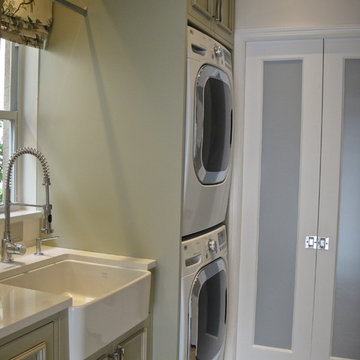240 Foto di lavanderie con ante verdi e pavimento con piastrelle in ceramica
Filtra anche per:
Budget
Ordina per:Popolari oggi
1 - 20 di 240 foto
1 di 3

Dans cet appartement familial de 150 m², l’objectif était de rénover l’ensemble des pièces pour les rendre fonctionnelles et chaleureuses, en associant des matériaux naturels à une palette de couleurs harmonieuses.
Dans la cuisine et le salon, nous avons misé sur du bois clair naturel marié avec des tons pastel et des meubles tendance. De nombreux rangements sur mesure ont été réalisés dans les couloirs pour optimiser tous les espaces disponibles. Le papier peint à motifs fait écho aux lignes arrondies de la porte verrière réalisée sur mesure.
Dans les chambres, on retrouve des couleurs chaudes qui renforcent l’esprit vacances de l’appartement. Les salles de bain et la buanderie sont également dans des tons de vert naturel associés à du bois brut. La robinetterie noire, toute en contraste, apporte une touche de modernité. Un appartement où il fait bon vivre !

Summary of Scope: gut renovation/reconfiguration of kitchen, coffee bar, mudroom, powder room, 2 kids baths, guest bath, master bath and dressing room, kids study and playroom, study/office, laundry room, restoration of windows, adding wallpapers and window treatments
Background/description: The house was built in 1908, my clients are only the 3rd owners of the house. The prior owner lived there from 1940s until she died at age of 98! The old home had loads of character and charm but was in pretty bad condition and desperately needed updates. The clients purchased the home a few years ago and did some work before they moved in (roof, HVAC, electrical) but decided to live in the house for a 6 months or so before embarking on the next renovation phase. I had worked with the clients previously on the wife's office space and a few projects in a previous home including the nursery design for their first child so they reached out when they were ready to start thinking about the interior renovations. The goal was to respect and enhance the historic architecture of the home but make the spaces more functional for this couple with two small kids. Clients were open to color and some more bold/unexpected design choices. The design style is updated traditional with some eclectic elements. An early design decision was to incorporate a dark colored french range which would be the focal point of the kitchen and to do dark high gloss lacquered cabinets in the adjacent coffee bar, and we ultimately went with dark green.

Immagine di una sala lavanderia design di medie dimensioni con ante con riquadro incassato, ante verdi, top in granito, pareti bianche, pavimento con piastrelle in ceramica, lavatrice e asciugatrice affiancate, pavimento grigio, top nero e lavello da incasso

Eddie Day
Foto di una sala lavanderia chic di medie dimensioni con lavello stile country, ante a filo, ante verdi, top in saponaria, pareti bianche, pavimento con piastrelle in ceramica, lavatrice e asciugatrice affiancate e pavimento multicolore
Foto di una sala lavanderia chic di medie dimensioni con lavello stile country, ante a filo, ante verdi, top in saponaria, pareti bianche, pavimento con piastrelle in ceramica, lavatrice e asciugatrice affiancate e pavimento multicolore

Three apartments were combined to create this 7 room home in Manhattan's West Village for a young couple and their three small girls. A kids' wing boasts a colorful playroom, a butterfly-themed bedroom, and a bath. The parents' wing includes a home office for two (which also doubles as a guest room), two walk-in closets, a master bedroom & bath. A family room leads to a gracious living/dining room for formal entertaining. A large eat-in kitchen and laundry room complete the space. Integrated lighting, audio/video and electric shades make this a modern home in a classic pre-war building.
Photography by Peter Kubilus

Ispirazione per una lavanderia multiuso classica con lavello stile country, ante in stile shaker, ante verdi, top in quarzite, pareti bianche, pavimento con piastrelle in ceramica, lavatrice e asciugatrice affiancate, pavimento nero, top bianco e pannellatura

Ispirazione per una sala lavanderia chic di medie dimensioni con lavello stile country, ante in stile shaker, ante verdi, top in quarzo composito, paraspruzzi bianco, paraspruzzi in quarzo composito, pareti bianche, pavimento con piastrelle in ceramica, lavatrice e asciugatrice affiancate, pavimento bianco e top bianco

when you need more space for a Master bedroom, Master Bath and Master Closet….you add a second story space above your existing three car garage to achieve that objective. They asked us to create a new Master Suite with an elegant Master Bedroom including a fireplace. They requested the Master Bathroom have an oasis spa-like feel with the closet roomy enough to house all of their clothing needs. As you can see there was just enough room for a spacious and well laid out plan and design. IN addition to the master, they also updated their laundry room with green cabinetry, sink and hanging clothing rod.

This Point Loma home got a major upgrade! The laundry room has an upgraded look with a retro feel. The cabinetry has a mint shade reminiscent of the popular 60s color trends. Not only does this laundry room have new geometric flooring, but there is also even a pet station. Laundry will never be a boring task in this room!

Gorgeous ocean style bottleglass has an organic, rough texture like you pulled it out of the sea! White square tiles used with subtle aqua green accents carried from the kitchen through to the laundry room and entryway give the home a unified and cohesive look.

These clients were referred to us by some very nice past clients, and contacted us to share their vision of how they wanted to transform their home. With their input, we expanded their front entry and added a large covered front veranda. The exterior of the entire home was re-clad in bold blue premium siding with white trim, stone accents, and new windows and doors. The kitchen was expanded with beautiful custom cabinetry in white and seafoam green, including incorporating an old dining room buffet belonging to the family, creating a very unique feature. The rest of the main floor was also renovated, including new floors, new a railing to the second level, and a completely re-designed laundry area. We think the end result looks fantastic!

Inspired by the majesty of the Northern Lights and this family's everlasting love for Disney, this home plays host to enlighteningly open vistas and playful activity. Like its namesake, the beloved Sleeping Beauty, this home embodies family, fantasy and adventure in their truest form. Visions are seldom what they seem, but this home did begin 'Once Upon a Dream'. Welcome, to The Aurora.

www.timelessmemoriesstudio.com
Ispirazione per una grande sala lavanderia minimal con lavello sottopiano, ante con bugna sagomata, ante verdi, top in granito, pareti multicolore, pavimento con piastrelle in ceramica e lavatrice e asciugatrice affiancate
Ispirazione per una grande sala lavanderia minimal con lavello sottopiano, ante con bugna sagomata, ante verdi, top in granito, pareti multicolore, pavimento con piastrelle in ceramica e lavatrice e asciugatrice affiancate

A light, bright, fresh space with material choices inspired by nature in this beautiful Adelaide Hills home. Keeping on top of the family's washing needs is less of a chore in this beautiful space!

Foto di una grande lavanderia multiuso country con lavello stile country, ante con riquadro incassato, ante verdi, top in legno, pavimento con piastrelle in ceramica, lavatrice e asciugatrice affiancate, pavimento multicolore e pareti grigie

The Granada Hills ADU project was designed from the beginning to be a replacement home for the aging mother and father of this wonderful client.
The goal was to reach the max. allowed ADU size but at the same time to not affect the backyard with a pricey addition and not to build up and block the hillside view of the property.
The final trick was a combination of all 3 options!
We converted an extra-large 3 car garage, added about 300sq. half on the front and half on the back and the biggest trick was incorporating the existing main house guest bedroom and bath into the mix.
Final result was an amazingly large and open 1100+sq 2Br+2Ba with a dedicated laundry/utility room and huge vaulted ceiling open space for the kitchen, living room and dining area.
Since the parents were reaching an age where assistance will be required the entire home was done with ADA requirements in mind, both bathrooms are fully equipped with many helpful grab bars and both showers are curb less so no need to worry about a step.
It’s hard to notice by the photos by the roof is a hip roof, this means exposed beams, king post and huge rafter beams that were covered with real oak wood and stained to create a contrasting effect to the lighter and brighter wood floor and color scheme.
Systems wise we have a brand new electrical 3.5-ton AC unit, a 400 AMP new main panel with 2 new sub panels and of course my favorite an 80amp electrical tankless water heater and recirculation pump.

Esempio di una lavanderia multiuso moderna di medie dimensioni con lavello da incasso, ante in stile shaker, ante verdi, top in quarzite, pareti bianche, pavimento con piastrelle in ceramica, lavatrice e asciugatrice affiancate, pavimento grigio e top bianco

Organization was important to the homeowner and she chose to utilize clear canisters and open functional baskets to be able to view items easily and know when things needed to be replenished. Stacey Didyoung, Applico - An Appliance and Lighting Co.

Washer and dryer were stacked to create counter space
Esempio di una sala lavanderia chic con lavello stile country, ante con riquadro incassato, ante verdi, top in quarzo composito, pareti beige, pavimento con piastrelle in ceramica e lavatrice e asciugatrice a colonna
Esempio di una sala lavanderia chic con lavello stile country, ante con riquadro incassato, ante verdi, top in quarzo composito, pareti beige, pavimento con piastrelle in ceramica e lavatrice e asciugatrice a colonna

Immagine di una grande sala lavanderia eclettica con lavello sottopiano, ante lisce, ante verdi, top in quarzite, paraspruzzi grigio, paraspruzzi in quarzo composito, pareti blu, pavimento con piastrelle in ceramica, lavatrice e asciugatrice affiancate, pavimento grigio e top grigio
240 Foto di lavanderie con ante verdi e pavimento con piastrelle in ceramica
1