163 Foto di lavanderie con nessun'anta e pavimento beige
Filtra anche per:
Budget
Ordina per:Popolari oggi
1 - 20 di 163 foto
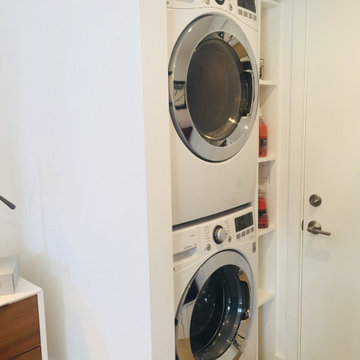
Immagine di un piccolo ripostiglio-lavanderia contemporaneo con nessun'anta, ante bianche, pareti bianche, parquet chiaro, lavatrice e asciugatrice a colonna e pavimento beige
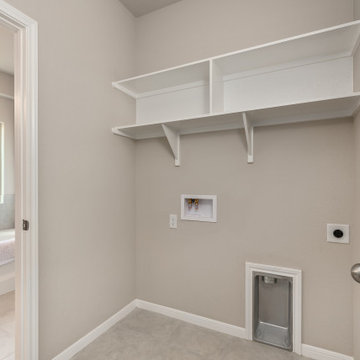
Ispirazione per una sala lavanderia stile americano di medie dimensioni con nessun'anta, ante bianche, pareti beige, pavimento con piastrelle in ceramica, lavatrice e asciugatrice affiancate e pavimento beige

A mudroom and laundry room in Charlotte with built-in storage.
Esempio di una lavanderia multiuso di medie dimensioni con lavatoio, nessun'anta, ante bianche, pavimento con piastrelle in ceramica, pavimento beige e pareti in perlinato
Esempio di una lavanderia multiuso di medie dimensioni con lavatoio, nessun'anta, ante bianche, pavimento con piastrelle in ceramica, pavimento beige e pareti in perlinato

Who loves laundry? I'm sure it is not a favorite among many, but if your laundry room sparkles, you might fall in love with the process.
Style Revamp had the fantastic opportunity to collaborate with our talented client @honeyb1965 in transforming her laundry room into a sensational space. Ship-lap and built-ins are the perfect design pairing in a variety of interior spaces, but one of our favorites is the laundry room. Ship-lap was installed on one wall, and then gorgeous built-in adjustable cubbies were designed to fit functional storage baskets our client found at Costco. Our client wanted a pullout drying rack, and after sourcing several options, we decided to design and build a custom one. Our client is a remarkable woodworker and designed the rustic countertop using the shou sugi ban method of wood-burning, then stained weathered grey and a light drybrush of Annie Sloan Chalk Paint in old white. It's beautiful! She also built a slim storage cart to fit in between the washer and dryer to hide the trash can and provide extra storage. She is a genius! I will steal this idea for future laundry room design layouts:) Thank you @honeyb1965

Idee per un ripostiglio-lavanderia contemporaneo di medie dimensioni con nessun'anta, ante bianche, top in legno, pareti grigie, pavimento in vinile, pavimento beige, top bianco, soffitto in carta da parati e carta da parati
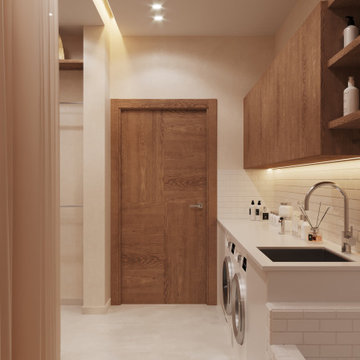
Idee per un ripostiglio-lavanderia mediterraneo di medie dimensioni con nessun'anta, ante in legno scuro, top in granito, pareti bianche, lavatrice e asciugatrice a colonna, top bianco, pavimento con piastrelle in ceramica e pavimento beige
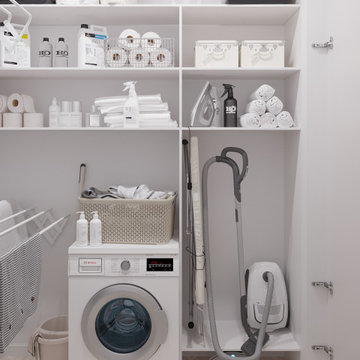
Esempio di una piccola sala lavanderia contemporanea con nessun'anta, ante bianche, pareti bianche, pavimento in gres porcellanato e pavimento beige

Ispirazione per una grande sala lavanderia country con lavatoio, nessun'anta, ante in legno bruno, top in legno, pareti gialle, pavimento in laminato, lavatrice e asciugatrice affiancate, pavimento beige e top marrone
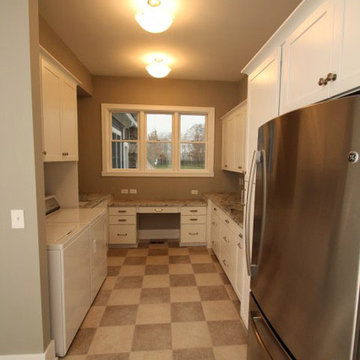
Garage Entry & Mud Room/Laundry Room
Idee per una lavanderia multiuso classica di medie dimensioni con nessun'anta, ante bianche, top in granito, pareti beige, pavimento in vinile, lavatrice e asciugatrice affiancate e pavimento beige
Idee per una lavanderia multiuso classica di medie dimensioni con nessun'anta, ante bianche, top in granito, pareti beige, pavimento in vinile, lavatrice e asciugatrice affiancate e pavimento beige

Esempio di una piccola lavanderia multiuso boho chic con nessun'anta, ante bianche, pareti beige, pavimento in vinile, lavatrice e asciugatrice affiancate e pavimento beige

The homeowners had just purchased this home in El Segundo and they had remodeled the kitchen and one of the bathrooms on their own. However, they had more work to do. They felt that the rest of the project was too big and complex to tackle on their own and so they retained us to take over where they left off. The main focus of the project was to create a master suite and take advantage of the rather large backyard as an extension of their home. They were looking to create a more fluid indoor outdoor space.
When adding the new master suite leaving the ceilings vaulted along with French doors give the space a feeling of openness. The window seat was originally designed as an architectural feature for the exterior but turned out to be a benefit to the interior! They wanted a spa feel for their master bathroom utilizing organic finishes. Since the plan is that this will be their forever home a curbless shower was an important feature to them. The glass barn door on the shower makes the space feel larger and allows for the travertine shower tile to show through. Floating shelves and vanity allow the space to feel larger while the natural tones of the porcelain tile floor are calming. The his and hers vessel sinks make the space functional for two people to use it at once. The walk-in closet is open while the master bathroom has a white pocket door for privacy.
Since a new master suite was added to the home we converted the existing master bedroom into a family room. Adding French Doors to the family room opened up the floorplan to the outdoors while increasing the amount of natural light in this room. The closet that was previously in the bedroom was converted to built in cabinetry and floating shelves in the family room. The French doors in the master suite and family room now both open to the same deck space.
The homes new open floor plan called for a kitchen island to bring the kitchen and dining / great room together. The island is a 3” countertop vs the standard inch and a half. This design feature gives the island a chunky look. It was important that the island look like it was always a part of the kitchen. Lastly, we added a skylight in the corner of the kitchen as it felt dark once we closed off the side door that was there previously.
Repurposing rooms and opening the floor plan led to creating a laundry closet out of an old coat closet (and borrowing a small space from the new family room).
The floors become an integral part of tying together an open floor plan like this. The home still had original oak floors and the homeowners wanted to maintain that character. We laced in new planks and refinished it all to bring the project together.
To add curb appeal we removed the carport which was blocking a lot of natural light from the outside of the house. We also re-stuccoed the home and added exterior trim.

Idee per una sala lavanderia chic di medie dimensioni con lavatoio, nessun'anta, ante bianche, pareti blu, pavimento in travertino, lavatrice e asciugatrice affiancate, top in superficie solida e pavimento beige
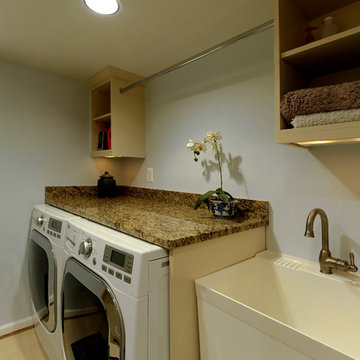
Esempio di una lavanderia tradizionale di medie dimensioni con lavatoio, nessun'anta, top in granito, pareti grigie, lavatrice e asciugatrice affiancate e pavimento beige

現しの鉄骨が印象的なNYスタイルのインダストリアル空間
Immagine di una lavanderia multiuso industriale di medie dimensioni con lavello a vasca singola, nessun'anta, pareti blu, pavimento beige, top marrone e lavasciuga
Immagine di una lavanderia multiuso industriale di medie dimensioni con lavello a vasca singola, nessun'anta, pareti blu, pavimento beige, top marrone e lavasciuga
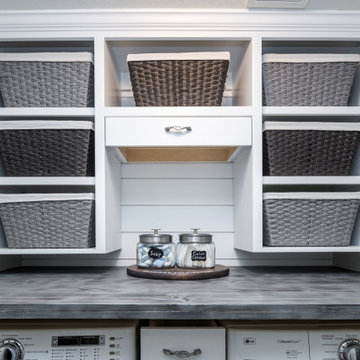
Who loves laundry? I'm sure it is not a favorite among many, but if your laundry room sparkles, you might fall in love with the process.
Style Revamp had the fantastic opportunity to collaborate with our talented client @honeyb1965 in transforming her laundry room into a sensational space. Ship-lap and built-ins are the perfect design pairing in a variety of interior spaces, but one of our favorites is the laundry room. Ship-lap was installed on one wall, and then gorgeous built-in adjustable cubbies were designed to fit functional storage baskets our client found at Costco. Our client wanted a pullout drying rack, and after sourcing several options, we decided to design and build a custom one. Our client is a remarkable woodworker and designed the rustic countertop using the shou sugi ban method of wood-burning, then stained weathered grey and a light drybrush of Annie Sloan Chalk Paint in old white. It's beautiful! She also built a slim storage cart to fit in between the washer and dryer to hide the trash can and provide extra storage. She is a genius! I will steal this idea for future laundry room design layouts:) Thank you @honeyb1965
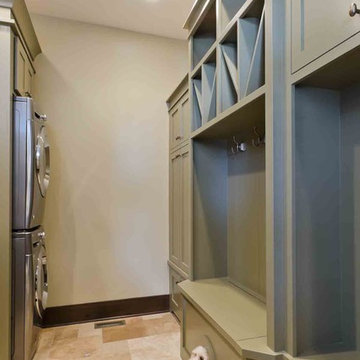
Stonebreaker created these custom cabinets not only to house the family dog, but to match the Woodharbor custom cabinets on the opposite wall.
Idee per una lavanderia multiuso chic di medie dimensioni con nessun'anta, ante grigie, pareti beige, pavimento in gres porcellanato, lavatrice e asciugatrice a colonna e pavimento beige
Idee per una lavanderia multiuso chic di medie dimensioni con nessun'anta, ante grigie, pareti beige, pavimento in gres porcellanato, lavatrice e asciugatrice a colonna e pavimento beige

Ispirazione per una lavanderia multiuso etnica con nessun'anta, pareti bianche, parquet chiaro, pavimento beige e ante in legno scuro
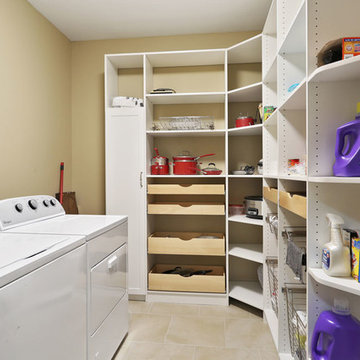
Foto di una lavanderia multiuso design con nessun'anta, ante bianche, pareti beige, pavimento con piastrelle in ceramica, lavatrice e asciugatrice affiancate e pavimento beige

Foto di una lavanderia multiuso etnica con nessun'anta, ante in legno scuro, pareti marroni, parquet chiaro, pavimento beige e top bianco
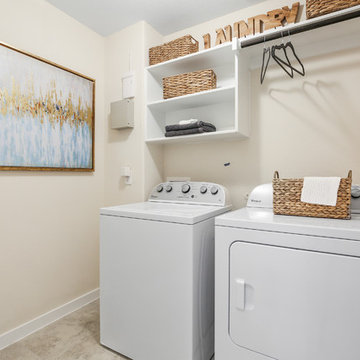
Immagine di una sala lavanderia minimal di medie dimensioni con nessun'anta, ante bianche, pareti beige, pavimento con piastrelle in ceramica, lavatrice e asciugatrice affiancate e pavimento beige
163 Foto di lavanderie con nessun'anta e pavimento beige
1