1.277 Foto di lavanderie con parquet scuro
Filtra anche per:
Budget
Ordina per:Popolari oggi
141 - 160 di 1.277 foto

This is a mid-sized galley style laundry room with custom paint grade cabinets. These cabinets feature a beaded inset construction method with a high gloss sheen on the painted finish. We also included a rolling ladder for easy access to upper level storage areas.

The laundry room was placed between the front of the house (kitchen/dining/formal living) and the back game/informal family room. Guests frequently walked by this normally private area.
Laundry room now has tall cleaning storage and custom cabinet to hide the washer/dryer when not in use. A new sink and faucet create a functional cleaning and serving space and a hidden waste bin sits on the right.

Immagine di una sala lavanderia tradizionale di medie dimensioni con lavello sottopiano, ante turchesi, top in quarzo composito, parquet scuro, lavatrice e asciugatrice affiancate, pavimento marrone, top bianco, ante con riquadro incassato e pareti beige

Josh Beeman Photography
Esempio di una sala lavanderia tradizionale con lavello sottopiano, ante con riquadro incassato, ante bianche, pareti blu, parquet scuro, lavatrice e asciugatrice a colonna, pavimento marrone e top nero
Esempio di una sala lavanderia tradizionale con lavello sottopiano, ante con riquadro incassato, ante bianche, pareti blu, parquet scuro, lavatrice e asciugatrice a colonna, pavimento marrone e top nero

Immagine di una piccola sala lavanderia classica con lavello da incasso, ante in stile shaker, ante bianche, top in marmo, pareti bianche, lavatrice e asciugatrice affiancate, parquet scuro, pavimento marrone e top bianco
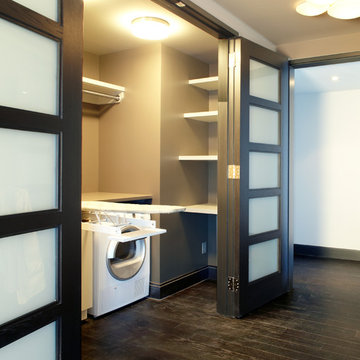
Immagine di un ripostiglio-lavanderia design di medie dimensioni con nessun'anta, ante bianche, top in superficie solida, pareti beige e parquet scuro

The back door leads to a multi-purpose laundry room and mudroom. Side by side washer and dryer on the main level account for aging in place by maximizing universal design elements.

Ispirazione per una lavanderia multiuso classica di medie dimensioni con lavello sottopiano, ante con riquadro incassato, ante in legno bruno, pareti beige, parquet scuro, lavatrice e asciugatrice affiancate, pavimento marrone, top beige e top in granito
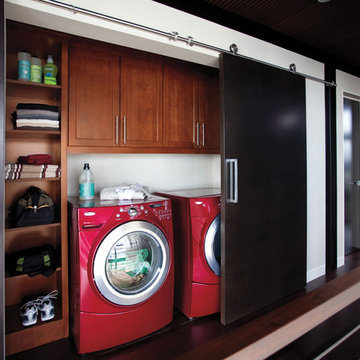
Ispirazione per un ripostiglio-lavanderia classico con ante con riquadro incassato, pareti bianche, parquet scuro, lavatrice e asciugatrice affiancate, pavimento marrone e ante in legno bruno

Tessa Neustadt
Immagine di una lavanderia country di medie dimensioni con ante in stile shaker, ante grigie, top in legno, pareti bianche, parquet scuro, lavatrice e asciugatrice a colonna e top beige
Immagine di una lavanderia country di medie dimensioni con ante in stile shaker, ante grigie, top in legno, pareti bianche, parquet scuro, lavatrice e asciugatrice a colonna e top beige
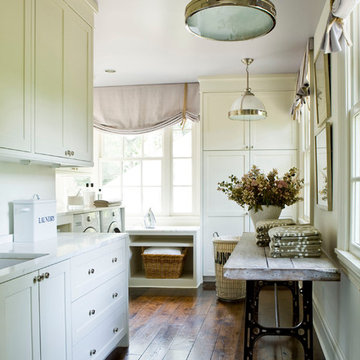
Foto di una grande sala lavanderia country con lavello sottopiano, ante in stile shaker, ante bianche, pareti bianche e parquet scuro
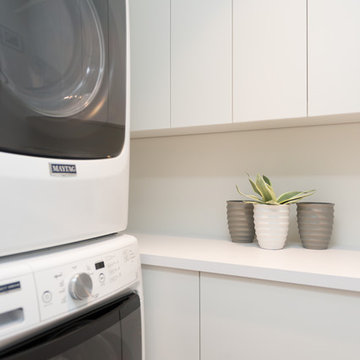
Ispirazione per una piccola sala lavanderia industriale con ante lisce, ante bianche, top in laminato, pareti bianche, parquet scuro, lavatrice e asciugatrice a colonna, pavimento marrone e top bianco

A small utility room in our handleless Shaker-style painted in a dark grey colour - 'Worsted' by Farrow and Ball. A washer-dryer stack is a good solution for small spaces like this. The tap is Franke Nyon in stainless steel and the sink is a small Franke Kubus stainless steel sink. The appliances are a Miele WKR571WPS washing machine and a Miele TKR850WP tumble dryer.
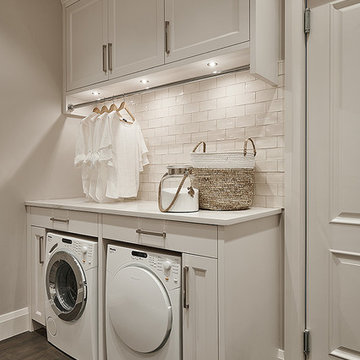
Joshua Lawrence Studios
Idee per una piccola sala lavanderia classica con ante con riquadro incassato, ante bianche, top in quarzo composito, pareti grigie, parquet scuro, lavatrice e asciugatrice affiancate, pavimento marrone e top bianco
Idee per una piccola sala lavanderia classica con ante con riquadro incassato, ante bianche, top in quarzo composito, pareti grigie, parquet scuro, lavatrice e asciugatrice affiancate, pavimento marrone e top bianco
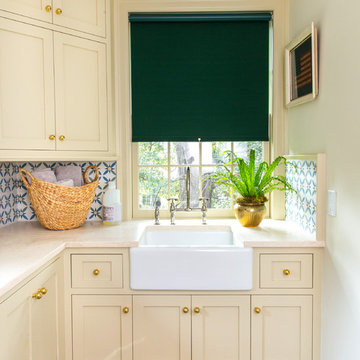
Full-scale interior design, architectural consultation, kitchen design, bath design, furnishings selection and project management for a home located in the historic district of Chapel Hill, North Carolina. The home features a fresh take on traditional southern decorating, and was included in the March 2018 issue of Southern Living magazine.
Read the full article here: https://www.southernliving.com/home/remodel/1930s-colonial-house-remodel
Photo by: Anna Routh
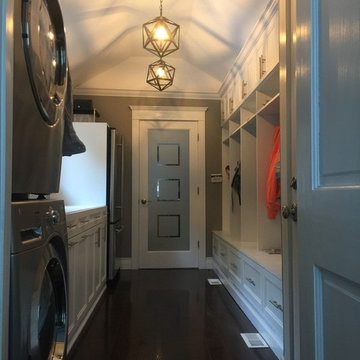
Carlos Class
Idee per una grande lavanderia multiuso tradizionale con parquet scuro, lavatrice e asciugatrice a colonna e pavimento marrone
Idee per una grande lavanderia multiuso tradizionale con parquet scuro, lavatrice e asciugatrice a colonna e pavimento marrone
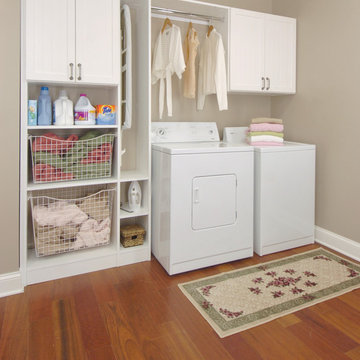
Immagine di una sala lavanderia chic di medie dimensioni con ante in stile shaker, ante bianche, pareti beige, parquet scuro, lavatrice e asciugatrice affiancate e pavimento marrone

Located in the heart of a 1920’s urban neighborhood, this classically designed home went through a dramatic transformation. Several updates over the years had rendered the space dated and feeling disjointed. The main level received cosmetic updates to the kitchen, dining, formal living and family room to bring the decor out of the 90’s and into the 21st century. Space from a coat closet and laundry room was reallocated to the transformation of a storage closet into a stylish powder room. Upstairs, custom cabinetry, built-ins, along with fixture and material updates revamped the look and feel of the bedrooms and bathrooms. But the most striking alterations occurred on the home’s exterior, with the addition of a 24′ x 52′ pool complete with built-in tanning shelf, programmable LED lights and bubblers as well as an elevated spa with waterfall feature. A custom pool house was added to compliment the original architecture of the main home while adding a kitchenette, changing facilities and storage space to enhance the functionality of the pool area. The landscaping received a complete overhaul and Oaks Rialto pavers were added surrounding the pool, along with a lounge space shaded by a custom-built pergola. These renovations and additions converted this residence from well-worn to a stunning, urban oasis.

Foto di un piccolo ripostiglio-lavanderia american style con ante bianche, top in granito, lavatrice e asciugatrice affiancate, ante lisce, pareti beige, parquet scuro e pavimento marrone

Clark Dugger Photography
Foto di una sala lavanderia chic di medie dimensioni con lavello stile country, ante in stile shaker, ante bianche, top in quarzo composito, pareti blu, parquet scuro e lavatrice e asciugatrice affiancate
Foto di una sala lavanderia chic di medie dimensioni con lavello stile country, ante in stile shaker, ante bianche, top in quarzo composito, pareti blu, parquet scuro e lavatrice e asciugatrice affiancate
1.277 Foto di lavanderie con parquet scuro
8