1.981 Foto di lavanderie con parquet scuro e pavimento in travertino
Filtra anche per:
Budget
Ordina per:Popolari oggi
1 - 20 di 1.981 foto

Tessa Neustadt
Immagine di una lavanderia country di medie dimensioni con ante in stile shaker, ante grigie, top in legno, pareti bianche, parquet scuro, lavatrice e asciugatrice a colonna e top beige
Immagine di una lavanderia country di medie dimensioni con ante in stile shaker, ante grigie, top in legno, pareti bianche, parquet scuro, lavatrice e asciugatrice a colonna e top beige

Immagine di un piccolo ripostiglio-lavanderia classico con lavello sottopiano, ante in stile shaker, ante bianche, top in quarzo composito, pareti blu, parquet scuro, pavimento marrone e top bianco

This crisp and clean laundry room makes even the dingiest chore a fun one! Shiplap, open shelving, white quartz and plenty of daylight makes this into the cleanest room in the house.

Ispirazione per una sala lavanderia costiera con ante a filo, ante blu, pareti blu, parquet scuro e pavimento marrone

Immagine di una grande sala lavanderia tradizionale con lavello sottopiano, ante in stile shaker, ante blu, top in legno, paraspruzzi blu, paraspruzzi in perlinato, pareti bianche, parquet scuro, lavatrice e asciugatrice affiancate, pavimento marrone, top marrone e carta da parati

This is a mid-sized galley style laundry room with custom paint grade cabinets. These cabinets feature a beaded inset construction method with a high gloss sheen on the painted finish. We also included a rolling ladder for easy access to upper level storage areas.

Laundry with concealed washer and dryer behind doors one could think this was a butlers pantry instead. Open shelving to give a lived in personal look.

Immagine di una lavanderia multiuso classica di medie dimensioni con lavello sottopiano, ante blu, top in quarzo composito, paraspruzzi blu, paraspruzzi con piastrelle diamantate, pareti blu, parquet scuro, lavatrice e asciugatrice affiancate, top bianco e soffitto in carta da parati

Casual comfortable laundry is this homeowner's dream come true!! She says she wants to stay in here all day! She loves it soooo much! Organization is the name of the game in this fast paced yet loving family! Between school, sports, and work everyone needs to hustle, but this hard working laundry room makes it enjoyable! Photography: Stephen Karlisch

Dog food station
Photo by Ron Garrison
Foto di una grande lavanderia multiuso classica con ante in stile shaker, ante blu, top in granito, pareti bianche, pavimento in travertino, lavatrice e asciugatrice a colonna, pavimento multicolore e top nero
Foto di una grande lavanderia multiuso classica con ante in stile shaker, ante blu, top in granito, pareti bianche, pavimento in travertino, lavatrice e asciugatrice a colonna, pavimento multicolore e top nero
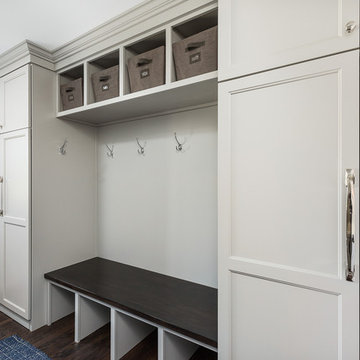
Picture Perfect House
Ispirazione per una grande lavanderia multiuso tradizionale con ante lisce, pareti bianche, parquet scuro, lavatrice e asciugatrice affiancate e pavimento marrone
Ispirazione per una grande lavanderia multiuso tradizionale con ante lisce, pareti bianche, parquet scuro, lavatrice e asciugatrice affiancate e pavimento marrone
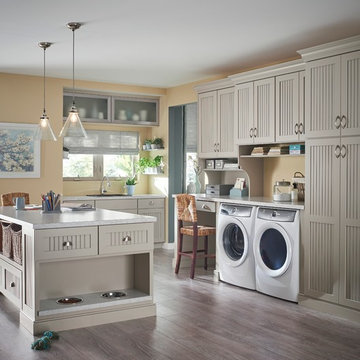
Foto di una lavanderia multiuso classica con lavello da incasso, parquet scuro, lavatrice e asciugatrice affiancate, ante con riquadro incassato, ante grigie e pareti beige

Utility room of the Arthur Rutenberg Homes Asheville 1267 model home built by Greenville, SC home builders, American Eagle Builders.
Foto di un'ampia lavanderia multiuso tradizionale con lavello stile country, ante in stile shaker, ante bianche, top in granito, pareti blu, parquet scuro, lavatrice e asciugatrice affiancate e pavimento marrone
Foto di un'ampia lavanderia multiuso tradizionale con lavello stile country, ante in stile shaker, ante bianche, top in granito, pareti blu, parquet scuro, lavatrice e asciugatrice affiancate e pavimento marrone
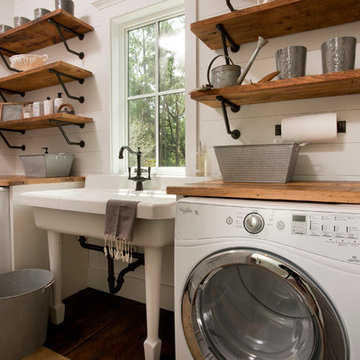
Immagine di una sala lavanderia tradizionale di medie dimensioni con nessun'anta, ante in legno scuro, top in legno, pareti bianche, parquet scuro e lavatrice e asciugatrice affiancate

Hal Kearney
Immagine di una lavanderia multiuso rustica di medie dimensioni con lavello da incasso, pavimento in travertino, lavatrice e asciugatrice affiancate e pareti arancioni
Immagine di una lavanderia multiuso rustica di medie dimensioni con lavello da incasso, pavimento in travertino, lavatrice e asciugatrice affiancate e pareti arancioni

Foto di una sala lavanderia classica di medie dimensioni con lavello sottopiano, ante in stile shaker, ante bianche, top in granito, pareti beige, pavimento in travertino e lavatrice e asciugatrice affiancate

Shoot 2 Sell
Immagine di una grande lavanderia multiuso classica con lavello stile country, ante in stile shaker, ante bianche, top in marmo, pareti grigie, parquet scuro e lavatrice e asciugatrice a colonna
Immagine di una grande lavanderia multiuso classica con lavello stile country, ante in stile shaker, ante bianche, top in marmo, pareti grigie, parquet scuro e lavatrice e asciugatrice a colonna
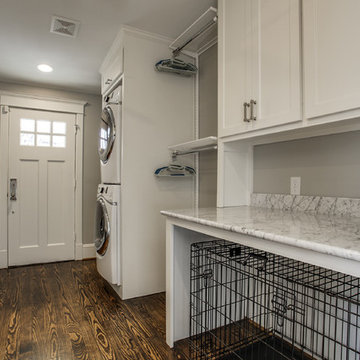
Shoot 2 Sell
Foto di una grande lavanderia multiuso tradizionale con ante in stile shaker, ante bianche, top in marmo, pareti grigie, parquet scuro, lavatrice e asciugatrice a colonna e top bianco
Foto di una grande lavanderia multiuso tradizionale con ante in stile shaker, ante bianche, top in marmo, pareti grigie, parquet scuro, lavatrice e asciugatrice a colonna e top bianco
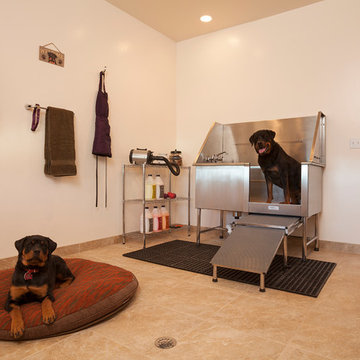
Scott D W Smith
Esempio di una grande sala lavanderia minimal con pareti bianche e pavimento in travertino
Esempio di una grande sala lavanderia minimal con pareti bianche e pavimento in travertino

Diane Wagner
This client not only needed a new kitchen but they had no storage, no mudroom, and useless closet in the garage. We took over the closet made it part of the laundry room to recess the washer and dryer , add an indoor closet and allow space for a mudroom and extra storage. The kitchen was gutted and we added a large center island, custom cabinets, and eat in area . We added a slider with a transom so the table could be round. The Family room we added a sectional and added a ship lap wall. We lowered the mantle and added left over granite from kitchen for the surround. Both Island the wood mantle are painted the same gray tone.
1.981 Foto di lavanderie con parquet scuro e pavimento in travertino
1