357 Foto di lavanderie con lavello sottopiano e parquet scuro
Filtra anche per:
Budget
Ordina per:Popolari oggi
1 - 20 di 357 foto

Josh Beeman Photography
Esempio di una sala lavanderia tradizionale con lavello sottopiano, ante con riquadro incassato, ante bianche, pareti blu, parquet scuro, lavatrice e asciugatrice a colonna, pavimento marrone e top nero
Esempio di una sala lavanderia tradizionale con lavello sottopiano, ante con riquadro incassato, ante bianche, pareti blu, parquet scuro, lavatrice e asciugatrice a colonna, pavimento marrone e top nero

The laundry room was placed between the front of the house (kitchen/dining/formal living) and the back game/informal family room. Guests frequently walked by this normally private area.
Laundry room now has tall cleaning storage and custom cabinet to hide the washer/dryer when not in use. A new sink and faucet create a functional cleaning and serving space and a hidden waste bin sits on the right.

Immagine di una sala lavanderia tradizionale di medie dimensioni con lavello sottopiano, ante turchesi, top in quarzo composito, parquet scuro, lavatrice e asciugatrice affiancate, pavimento marrone, top bianco, ante con riquadro incassato e pareti beige

Deborah Scannell - Saint Simons Island, GA
Idee per una sala lavanderia costiera con lavello sottopiano, pareti bianche, parquet scuro, lavatrice e asciugatrice affiancate, pavimento marrone, top bianco, ante a filo e ante blu
Idee per una sala lavanderia costiera con lavello sottopiano, pareti bianche, parquet scuro, lavatrice e asciugatrice affiancate, pavimento marrone, top bianco, ante a filo e ante blu
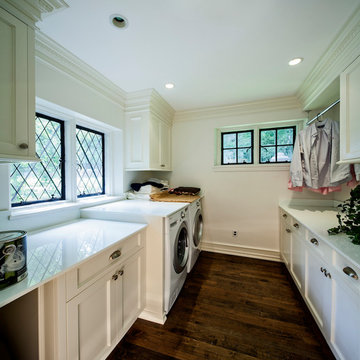
Foto di una piccola sala lavanderia moderna con lavello sottopiano, ante con riquadro incassato, ante bianche, top in superficie solida, pareti bianche, parquet scuro, lavatrice e asciugatrice affiancate, pavimento marrone e top bianco

Super Pantry Laundry
Esempio di una piccola lavanderia multiuso tradizionale con lavello sottopiano, ante con riquadro incassato, ante bianche, top in quarzite, pareti beige, parquet scuro, lavatrice e asciugatrice affiancate, top beige, paraspruzzi beige, paraspruzzi in granito e pavimento beige
Esempio di una piccola lavanderia multiuso tradizionale con lavello sottopiano, ante con riquadro incassato, ante bianche, top in quarzite, pareti beige, parquet scuro, lavatrice e asciugatrice affiancate, top beige, paraspruzzi beige, paraspruzzi in granito e pavimento beige
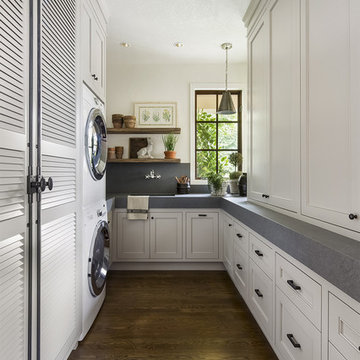
Esempio di una lavanderia classica con lavello sottopiano, ante con riquadro incassato, ante bianche, pareti bianche, parquet scuro, lavatrice e asciugatrice a colonna e top grigio

Immagine di una lavanderia multiuso classica di medie dimensioni con lavello sottopiano, ante blu, top in quarzo composito, paraspruzzi blu, paraspruzzi con piastrelle diamantate, pareti blu, parquet scuro, lavatrice e asciugatrice affiancate, top bianco e soffitto in carta da parati

Shoot 2 Sell
Foto di una lavanderia multiuso country di medie dimensioni con ante in stile shaker, ante bianche, paraspruzzi con piastrelle diamantate, lavello sottopiano, top in granito, pareti grigie, parquet scuro e lavatrice e asciugatrice affiancate
Foto di una lavanderia multiuso country di medie dimensioni con ante in stile shaker, ante bianche, paraspruzzi con piastrelle diamantate, lavello sottopiano, top in granito, pareti grigie, parquet scuro e lavatrice e asciugatrice affiancate

Ispirazione per una grande sala lavanderia chic con lavello sottopiano, ante in stile shaker, ante blu, top in legno, paraspruzzi blu, paraspruzzi in perlinato, pareti bianche, parquet scuro, lavatrice e asciugatrice affiancate, pavimento marrone, top marrone e carta da parati
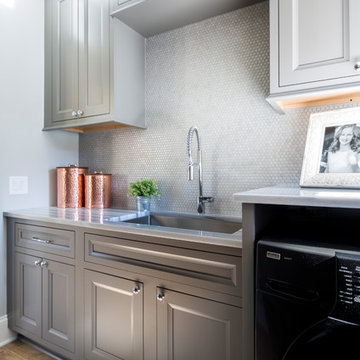
Esempio di una lavanderia multiuso classica di medie dimensioni con lavello sottopiano, ante con riquadro incassato, ante grigie, top in marmo, pareti grigie, parquet scuro e lavatrice e asciugatrice affiancate

A striking industrial kitchen, utility room and bar for a newly built home in Buckinghamshire. This exquisite property, developed by EAB Homes, is a magnificent new home that sets a benchmark for individuality and refinement. The home is a beautiful example of open-plan living and the kitchen is the relaxed heart of the home and forms the hub for the dining area, coffee station, wine area, prep kitchen and garden room.
The kitchen layout centres around a U-shaped kitchen island which creates additional storage space and a large work surface for food preparation or entertaining friends. To add a contemporary industrial feel, the kitchen cabinets are finished in a combination of Grey Oak and Graphite Concrete. Steel accents such as the knurled handles, thicker island worktop with seamless welded sink, plinth and feature glazed units add individuality to the design and tie the kitchen together with the overall interior scheme.

Immagine di una grande sala lavanderia classica con lavello sottopiano, ante con bugna sagomata, ante grigie, top in granito, pareti grigie, parquet scuro, lavatrice e asciugatrice affiancate, pavimento marrone e top grigio

Foto di una piccola lavanderia multiuso country con lavello sottopiano, ante in stile shaker, ante bianche, top in quarzo composito, paraspruzzi bianco, paraspruzzi in quarzo composito, pareti bianche, parquet scuro, lavatrice e asciugatrice a colonna, pavimento marrone e top bianco
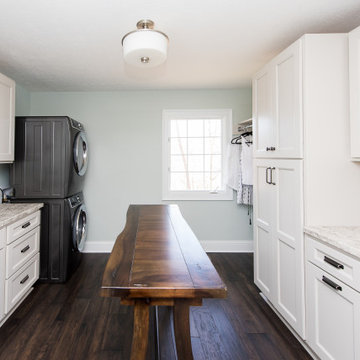
Our Indianapolis design studio designed a gut renovation of this home which opened up the floorplan and radically changed the functioning of the footprint. It features an array of patterned wallpaper, tiles, and floors complemented with a fresh palette, and statement lights.
Photographer - Sarah Shields
---
Project completed by Wendy Langston's Everything Home interior design firm, which serves Carmel, Zionsville, Fishers, Westfield, Noblesville, and Indianapolis.
For more about Everything Home, click here: https://everythinghomedesigns.com/
To learn more about this project, click here:
https://everythinghomedesigns.com/portfolio/country-estate-transformation/
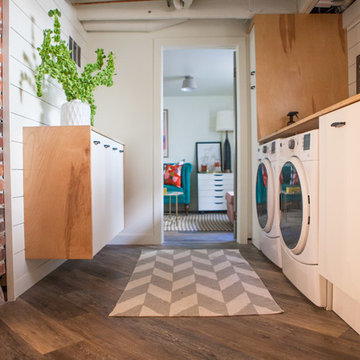
Ispirazione per una lavanderia multiuso country di medie dimensioni con lavello sottopiano, ante lisce, ante bianche, top in legno, pareti bianche, parquet scuro, lavatrice e asciugatrice affiancate e pavimento marrone

Foto di una lavanderia multiuso stile rurale di medie dimensioni con lavello sottopiano, ante in stile shaker, ante grigie, top in marmo, pareti beige e parquet scuro
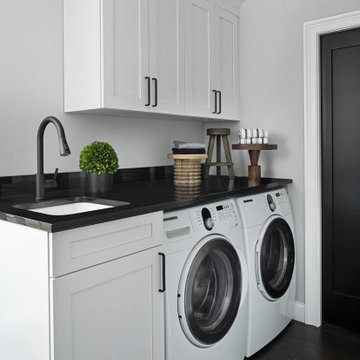
Ispirazione per una sala lavanderia tradizionale con lavello sottopiano, ante in stile shaker, ante bianche, parquet scuro, lavatrice e asciugatrice affiancate e top nero

This is a mid-sized galley style laundry room with custom paint grade cabinets. These cabinets feature a beaded inset construction method with a high gloss sheen on the painted finish. We also included a rolling ladder for easy access to upper level storage areas.

We closed off the open formal dining room, so it became a den with artistic barn doors, which created a more private entrance/foyer. We removed the wall between the kitchen and living room, including the fireplace, to create a great room. We also closed off an open staircase to build a wall with a dual focal point — it accommodates the TV and fireplace. We added a double-wide slider to the sunroom turning it into a happy play space that connects indoor and outdoor living areas.
We reduced the size of the entrance to the powder room to create mudroom lockers. The kitchen was given a double island to fit the family’s cooking and entertaining needs, and we used a balance of warm (e.g., beautiful blue cabinetry in the kitchen) and cool colors to add a happy vibe to the space. Our design studio chose all the furnishing and finishes for each room to enhance the space's final look.
Builder Partner – Parsetich Custom Homes
Photographer - Sarah Shields
---
Project completed by Wendy Langston's Everything Home interior design firm, which serves Carmel, Zionsville, Fishers, Westfield, Noblesville, and Indianapolis.
For more about Everything Home, click here: https://everythinghomedesigns.com/
To learn more about this project, click here:
https://everythinghomedesigns.com/portfolio/hard-working-haven/
357 Foto di lavanderie con lavello sottopiano e parquet scuro
1