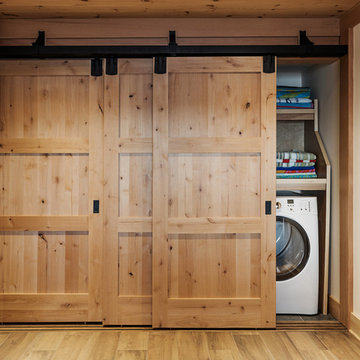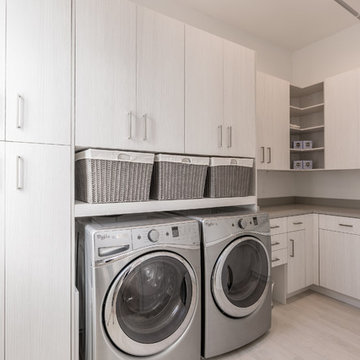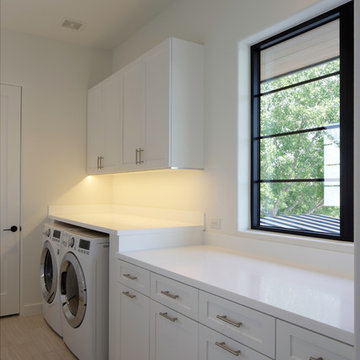427 Foto di lavanderie con parquet chiaro
Filtra anche per:
Budget
Ordina per:Popolari oggi
1 - 20 di 427 foto
1 di 3

High Res Media
Foto di una grande sala lavanderia tradizionale con ante in stile shaker, ante verdi, pareti multicolore, parquet chiaro, top in quarzo composito, lavatrice e asciugatrice a colonna, pavimento beige, top bianco e lavello da incasso
Foto di una grande sala lavanderia tradizionale con ante in stile shaker, ante verdi, pareti multicolore, parquet chiaro, top in quarzo composito, lavatrice e asciugatrice a colonna, pavimento beige, top bianco e lavello da incasso

Idee per una grande sala lavanderia country con lavello stile country, ante in stile shaker, ante bianche, top in marmo, paraspruzzi bianco, paraspruzzi in legno, pareti bianche, parquet chiaro, lavatrice e asciugatrice affiancate, top bianco, soffitto a volta e pareti in perlinato

Foto di una piccola lavanderia multiuso classica con ante in stile shaker, ante bianche, paraspruzzi bianco, paraspruzzi in legno, pareti bianche, parquet chiaro, pavimento marrone, soffitto in carta da parati, carta da parati, lavatrice e asciugatrice a colonna, lavello a vasca singola, top in quarzo composito e top grigio

Elizabeth Haynes
Esempio di un grande ripostiglio-lavanderia rustico con pareti bianche, parquet chiaro, lavatrice e asciugatrice affiancate e pavimento beige
Esempio di un grande ripostiglio-lavanderia rustico con pareti bianche, parquet chiaro, lavatrice e asciugatrice affiancate e pavimento beige

Gotta love a vintage/retro orange fridge!
Foto di una grande lavanderia multiuso boho chic con ante con riquadro incassato, ante grigie, pareti bianche, parquet chiaro, lavatrice e asciugatrice affiancate e pavimento marrone
Foto di una grande lavanderia multiuso boho chic con ante con riquadro incassato, ante grigie, pareti bianche, parquet chiaro, lavatrice e asciugatrice affiancate e pavimento marrone

This second floor laundry area was created out of part of an existing master bathroom. It allowed the client to move their laundry station from the basement to the second floor, greatly improving efficiency.

Foto di una piccola sala lavanderia tradizionale con lavello sottopiano, ante lisce, ante bianche, top in quarzo composito, pareti grigie, parquet chiaro, lavatrice e asciugatrice a colonna e top nero

Photography: Ben Gebo
Idee per una lavanderia multiuso tradizionale di medie dimensioni con lavello integrato, ante con riquadro incassato, ante bianche, top in legno, pareti bianche, parquet chiaro, lavatrice e asciugatrice affiancate e pavimento beige
Idee per una lavanderia multiuso tradizionale di medie dimensioni con lavello integrato, ante con riquadro incassato, ante bianche, top in legno, pareti bianche, parquet chiaro, lavatrice e asciugatrice affiancate e pavimento beige

The laundry room / mudroom in this updated 1940's Custom Cape Ranch features a Custom Millwork mudroom closet and shaker cabinets. The classically detailed arched doorways and original wainscot paneling in the living room, dining room, stair hall and bedrooms were kept and refinished, as were the many original red brick fireplaces found in most rooms. These and other Traditional features were kept to balance the contemporary renovations resulting in a Transitional style throughout the home. Large windows and French doors were added to allow ample natural light to enter the home. The mainly white interior enhances this light and brightens a previously dark home.
Architect: T.J. Costello - Hierarchy Architecture + Design, PLLC
Interior Designer: Helena Clunies-Ross

Idee per una lavanderia multiuso minimalista di medie dimensioni con lavello sottopiano, ante in stile shaker, ante nere, top in granito, pareti beige, parquet chiaro, lavatrice e asciugatrice affiancate e pavimento marrone

The kitchen, butlers pantry and laundry form a corridor which can be partitioned off with sliding doors
Clever storage for school bags and sports equipment Easy access from the side entrance so there is no need to clutter the kitchen.

https://www.tiffanybrooksinteriors.com
Inquire About Our Design Services
Timeless transitional mudroom/laundry room, designed by Laura Kulas of Tiffany Brooks Interiors. Photographed by Kiley Humbert Photography

Sleek design but plenty of storage
Ispirazione per una grande lavanderia multiuso classica con lavello da incasso, ante in stile shaker, ante grigie, top in quarzo composito, pareti verdi, parquet chiaro, lavatrice e asciugatrice affiancate e pavimento beige
Ispirazione per una grande lavanderia multiuso classica con lavello da incasso, ante in stile shaker, ante grigie, top in quarzo composito, pareti verdi, parquet chiaro, lavatrice e asciugatrice affiancate e pavimento beige

This laundry room shows off the beautiful Beach Textile finish from Plato Woodwork’s Inovae 2.0 collection. Custom arched floor-to-ceiling cabinets soften the look of the frameless cabinetry. Natural stone countertops provide ample room for folding laundry. Interior Design: Sarah Sherman Samuel; Architect: J. Visser Design; Builder: Insignia Homes; Cabinetry: PLATO Woodwork; Appliances: Bekins; Photo: Nicole Franzen

Laundry Room designed for clients who plan to retire in home.
Idee per una piccola sala lavanderia country con ante in stile shaker, ante bianche, top in marmo, pareti bianche, parquet chiaro, lavatrice e asciugatrice affiancate, pavimento marrone e top bianco
Idee per una piccola sala lavanderia country con ante in stile shaker, ante bianche, top in marmo, pareti bianche, parquet chiaro, lavatrice e asciugatrice affiancate, pavimento marrone e top bianco

Ellis Creek Photography
Ispirazione per una sala lavanderia moderna di medie dimensioni con lavello sottopiano, ante lisce, parquet chiaro e lavatrice e asciugatrice affiancate
Ispirazione per una sala lavanderia moderna di medie dimensioni con lavello sottopiano, ante lisce, parquet chiaro e lavatrice e asciugatrice affiancate

Laundry design cleverly utilising the under staircase space in this townhouse space.
Immagine di una piccola lavanderia minimal con lavello sottopiano, ante bianche, top in quarzo composito, paraspruzzi bianco, paraspruzzi con piastrelle a mosaico, pareti bianche, parquet chiaro, lavatrice e asciugatrice nascoste, pavimento marrone e top bianco
Immagine di una piccola lavanderia minimal con lavello sottopiano, ante bianche, top in quarzo composito, paraspruzzi bianco, paraspruzzi con piastrelle a mosaico, pareti bianche, parquet chiaro, lavatrice e asciugatrice nascoste, pavimento marrone e top bianco

Foto di una lavanderia multiuso contemporanea di medie dimensioni con ante in stile shaker, ante bianche, top in superficie solida, pareti bianche, parquet chiaro e lavatrice e asciugatrice affiancate

This laundry room in Scotch Plains, NJ, is just outside the master suite. Barn doors provide visual and sound screening. Galaxy Building, In House Photography.

This Scandinavian-style home is a true masterpiece in minimalist design, perfectly blending in with the natural beauty of Moraga's rolling hills. With an elegant fireplace and soft, comfortable seating, the living room becomes an ideal place to relax with family. The revamped kitchen boasts functional features that make cooking a breeze, and the cozy dining space with soft wood accents creates an intimate atmosphere for family dinners or entertaining guests. The luxurious bedroom offers sprawling views that take one’s breath away. The back deck is the ultimate retreat, providing an abundance of stunning vistas to enjoy while basking in the sunshine. The sprawling deck, complete with a Finnish sauna and outdoor shower, is the perfect place to unwind and take in the magnificent views. From the windows and floors to the kitchen and bathrooms, everything has been carefully curated to create a serene and bright space that exudes Scandinavian charisma.
---Project by Douglah Designs. Their Lafayette-based design-build studio serves San Francisco's East Bay areas, including Orinda, Moraga, Walnut Creek, Danville, Alamo Oaks, Diablo, Dublin, Pleasanton, Berkeley, Oakland, and Piedmont.
For more about Douglah Designs, click here: http://douglahdesigns.com/
To learn more about this project, see here: https://douglahdesigns.com/featured-portfolio/scandinavian-home-design-moraga
427 Foto di lavanderie con parquet chiaro
1