1.702 Foto di lavanderie con parquet chiaro
Filtra anche per:
Budget
Ordina per:Popolari oggi
61 - 80 di 1.702 foto
1 di 2

This laundry room in Scotch Plains, NJ, is just outside the master suite. Barn doors provide visual and sound screening. Galaxy Building, In House Photography.

Cesar Rubio Photography
Foto di una lavanderia multiuso tradizionale con ante bianche, top in granito, parquet chiaro, lavatrice e asciugatrice affiancate, pareti multicolore, top nero e ante con riquadro incassato
Foto di una lavanderia multiuso tradizionale con ante bianche, top in granito, parquet chiaro, lavatrice e asciugatrice affiancate, pareti multicolore, top nero e ante con riquadro incassato

This Scandinavian-style home is a true masterpiece in minimalist design, perfectly blending in with the natural beauty of Moraga's rolling hills. With an elegant fireplace and soft, comfortable seating, the living room becomes an ideal place to relax with family. The revamped kitchen boasts functional features that make cooking a breeze, and the cozy dining space with soft wood accents creates an intimate atmosphere for family dinners or entertaining guests. The luxurious bedroom offers sprawling views that take one’s breath away. The back deck is the ultimate retreat, providing an abundance of stunning vistas to enjoy while basking in the sunshine. The sprawling deck, complete with a Finnish sauna and outdoor shower, is the perfect place to unwind and take in the magnificent views. From the windows and floors to the kitchen and bathrooms, everything has been carefully curated to create a serene and bright space that exudes Scandinavian charisma.
---Project by Douglah Designs. Their Lafayette-based design-build studio serves San Francisco's East Bay areas, including Orinda, Moraga, Walnut Creek, Danville, Alamo Oaks, Diablo, Dublin, Pleasanton, Berkeley, Oakland, and Piedmont.
For more about Douglah Designs, click here: http://douglahdesigns.com/
To learn more about this project, see here: https://douglahdesigns.com/featured-portfolio/scandinavian-home-design-moraga

Building a 7,000-square-foot dream home is no small feat. This young family hired us to design all of the cabinetry and custom built-ins throughout the home, to provide a fun new color scheme, and to design a kitchen that was totally functional for their family and guests.

A small mudroom/laundry room has direct exterior access.
Esempio di una piccola lavanderia moderna con ante con riquadro incassato, ante blu, paraspruzzi beige, pareti beige, parquet chiaro, lavatrice e asciugatrice a colonna, pavimento beige e top bianco
Esempio di una piccola lavanderia moderna con ante con riquadro incassato, ante blu, paraspruzzi beige, pareti beige, parquet chiaro, lavatrice e asciugatrice a colonna, pavimento beige e top bianco
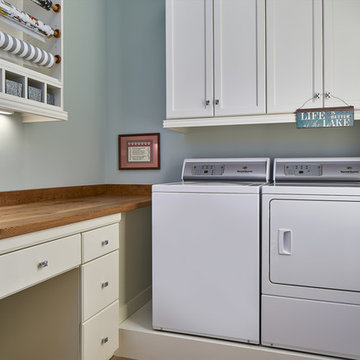
The new laundry room has evolved into a multi use room, as in the combo laundry with craft table and wrapping station we see here. The wrapping station has extra cubicles for storage, helping keep the wooden countertop neat and clean. We also have an undermount white porcelain sink and plenty of cabinet space above the raised washer and dryer.
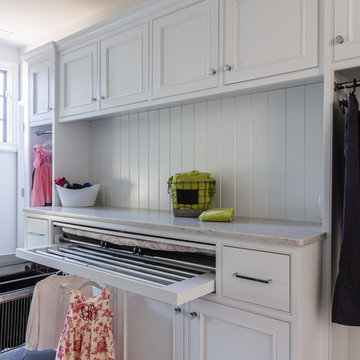
Catherine Nguyen Photography
Foto di una sala lavanderia classica con ante con riquadro incassato, ante bianche, top in granito, pareti bianche, parquet chiaro e lavatrice e asciugatrice affiancate
Foto di una sala lavanderia classica con ante con riquadro incassato, ante bianche, top in granito, pareti bianche, parquet chiaro e lavatrice e asciugatrice affiancate
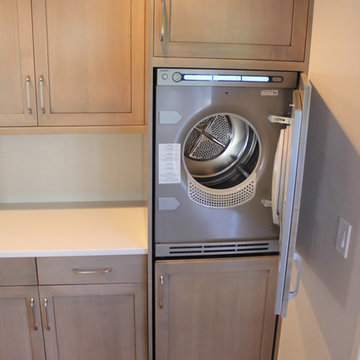
The washer / dryer had panels applied to blend in with the surroundings so you wouldn't even know they were there.
Esempio di una piccola lavanderia moderna con ante con riquadro incassato, ante grigie, top in quarzo composito, pareti bianche, parquet chiaro e lavatrice e asciugatrice a colonna
Esempio di una piccola lavanderia moderna con ante con riquadro incassato, ante grigie, top in quarzo composito, pareti bianche, parquet chiaro e lavatrice e asciugatrice a colonna

Immagine di una sala lavanderia minimal con lavello da incasso, ante lisce, ante in legno bruno, paraspruzzi bianco, pareti bianche, parquet chiaro e top bianco

Idee per una lavanderia multiuso stile marino di medie dimensioni con ante a persiana, ante bianche, top in legno, pareti bianche, parquet chiaro, lavatrice e asciugatrice affiancate, pavimento grigio e top bianco
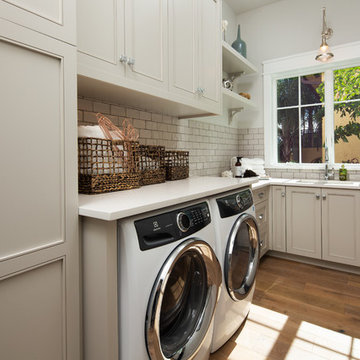
Immagine di una sala lavanderia stile marino con lavello sottopiano, ante con riquadro incassato, ante beige, pareti grigie, parquet chiaro, lavatrice e asciugatrice affiancate e top bianco

Roundhouse Urbo and Metro matt lacquer bespoke kitchen in Farrow & Ball Railings and horizontal grain Driftwood veneer with worktop in Nero Assoluto Linen Finish with honed edges. Photography by Nick Kane.
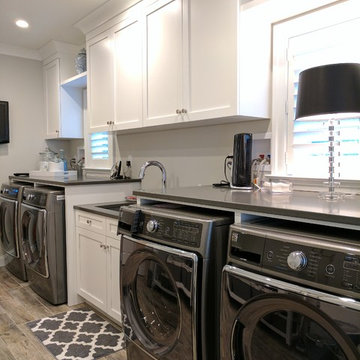
Foto di una grande sala lavanderia classica con lavello sottopiano, ante con riquadro incassato, ante bianche, top in superficie solida, pareti grigie, lavatrice e asciugatrice affiancate, pavimento grigio e parquet chiaro

Located high on a hill overlooking Brisbane city, the View House is a ambitious and bold extension to a pre-war cottage. Barely visible from the street, the extension captures the spectacular view from all three levels and in parts, from the cottage itself. The cottage has been meticulously restored, maintaining the period features whilst providing a hint of the contemporary behind.
Photographer: Kate Mathieson Photography
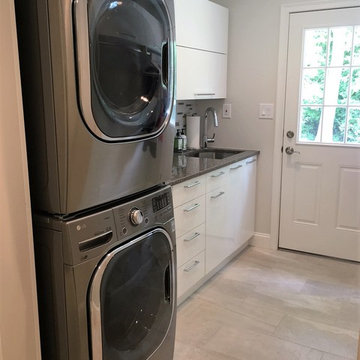
Foto di una piccola sala lavanderia chic con lavello sottopiano, ante lisce, ante bianche, top in quarzo composito, pareti grigie, parquet chiaro, lavatrice e asciugatrice a colonna, pavimento marrone e top grigio
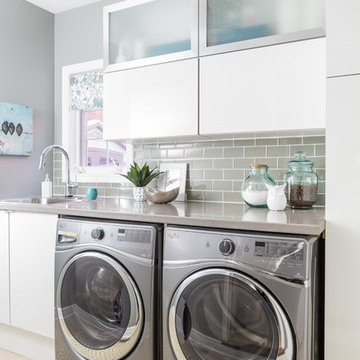
whitewash&co
Immagine di una sala lavanderia tradizionale con lavello da incasso, ante lisce, ante bianche, pareti grigie e parquet chiaro
Immagine di una sala lavanderia tradizionale con lavello da incasso, ante lisce, ante bianche, pareti grigie e parquet chiaro
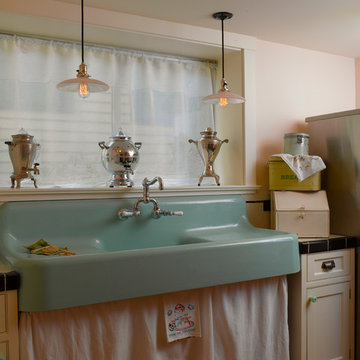
Architect: Carol Sundstrom, AIA
Contractor: Phoenix Construction
Photography: © Kathryn Barnard
Idee per una sala lavanderia chic di medie dimensioni con lavello stile country, ante con riquadro incassato, ante bianche, top piastrellato, pareti rosa, parquet chiaro e lavatrice e asciugatrice a colonna
Idee per una sala lavanderia chic di medie dimensioni con lavello stile country, ante con riquadro incassato, ante bianche, top piastrellato, pareti rosa, parquet chiaro e lavatrice e asciugatrice a colonna

Framed Shaker utility painted in Little Greene 'Portland Stone Deep'
Walls: Farrow & Ball 'Wimbourne White'
Worktops are SG Carrara quartz
Villeroy & Boch Farmhouse 60 sink
Perrin and Rowe - Ionian deck mounted tap with crosshead handles in Aged brass finish.
Burnished Brass handles by Armac Martin
Photo by Rowland Roques-O'Neil.

The mudroom addition layout was inspired by old photographs of the home that had a glazed sunroom on the east side of the house. Using ECC countertops throughout the home provided consistency and allowed for custom molding (as seen in this fixed drip tray).
Photography: Sean McBride

Maddox Photography
Ispirazione per un piccolo ripostiglio-lavanderia minimal con ante lisce, ante in legno scuro, pareti grigie, parquet chiaro, lavatrice e asciugatrice affiancate e pavimento marrone
Ispirazione per un piccolo ripostiglio-lavanderia minimal con ante lisce, ante in legno scuro, pareti grigie, parquet chiaro, lavatrice e asciugatrice affiancate e pavimento marrone
1.702 Foto di lavanderie con parquet chiaro
4