129 Foto di lavanderie con ante lisce e pareti verdi
Filtra anche per:
Budget
Ordina per:Popolari oggi
1 - 20 di 129 foto

Fun and playful utility, laundry room with WC, cloak room.
Idee per una piccola sala lavanderia tradizionale con lavello integrato, ante lisce, ante verdi, top in quarzite, paraspruzzi rosa, paraspruzzi con piastrelle in ceramica, pareti verdi, parquet chiaro, lavatrice e asciugatrice affiancate, pavimento grigio, top bianco e carta da parati
Idee per una piccola sala lavanderia tradizionale con lavello integrato, ante lisce, ante verdi, top in quarzite, paraspruzzi rosa, paraspruzzi con piastrelle in ceramica, pareti verdi, parquet chiaro, lavatrice e asciugatrice affiancate, pavimento grigio, top bianco e carta da parati

The vanity top and the washer/dryer counter are both made from an IKEA butcher block table top that I was able to cut into the custom sizes for the space. I learned alot about polyurethane and felt a little like the Karate Kid, poly on, sand off, poly on, sand off. The counter does have a leg on the front left for support.
This arrangement allowed for a small hangar bar and 4" space to keep brooms, swifter, and even a small step stool to reach the upper most cabinet space. Not saying I'm short, but I will admint that I could use a little vertical help sometimes, but I am not short.
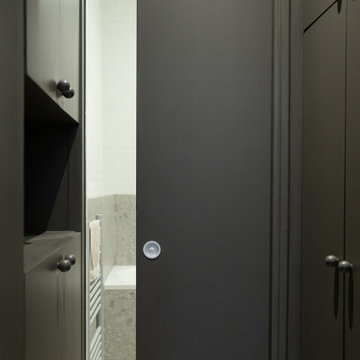
Rendez-vous au cœur du 9ème arrondissement à quelques pas de notre agence parisienne, pour découvrir un appartement haussmannien de 72m2 entièrement rénové dans un esprit chaleureux, design et coloré.
Dès l’entrée le ton est donné ! Dans cet appartement parisien, courbes et couleurs naturelles sont à l’honneur. Acheté dans son jus car inhabité depuis plusieurs années, nos équipes ont pris plaisir à lui donner un vrai coup d’éclat. Le couloir de l’entrée qui mène à la cuisine a été peint d’un vert particulièrement doux « Ombre Pelvoux » qui se marie au beige mat des nouvelles façades Havstorp Ikea et à la crédence en mosaïque signée Winckelmans. Notre coup de cœur dans ce projet : les deux arches créées dans la pièce de vie pour ouvrir le salon sur la salle à manger, initialement cloisonnés.
L’avantage de rénover un appartement délabré ? Partir de zéro et tout recommencer. Pour ce projet, rien n’a été laissé au hasard. Le brief des clients : optimiser les espaces et multiplier les rangements. Dans la chambre parentale, notre menuisier a créé un bloc qui intègre neufs tiroirs et deux penderies toute hauteur, ainsi que deux petits placards avec tablette de part et d’autre du lit qui font office de chevets. Quant au couloir qui mène à la salle de bain principale, une petite buanderie se cache dans des placards et permet à toute la famille de profiter d’une pièce spacieuse avec baignoire, double vasque et grand miroir !

Foto di una lavanderia multiuso tradizionale di medie dimensioni con ante bianche, top in superficie solida, pareti verdi, pavimento con piastrelle in ceramica, lavatrice e asciugatrice affiancate e ante lisce

Esempio di una lavanderia design di medie dimensioni con ante lisce, ante in legno scuro, pareti verdi, parquet chiaro e lavatrice e asciugatrice affiancate

Reforma integral Sube Interiorismo www.subeinteriorismo.com
Fotografía Biderbost Photo
Immagine di una sala lavanderia scandinava di medie dimensioni con lavello sottopiano, ante lisce, ante bianche, top in quarzo composito, pareti verdi, pavimento in laminato, lavatrice e asciugatrice nascoste e top bianco
Immagine di una sala lavanderia scandinava di medie dimensioni con lavello sottopiano, ante lisce, ante bianche, top in quarzo composito, pareti verdi, pavimento in laminato, lavatrice e asciugatrice nascoste e top bianco

Lidesign
Immagine di una piccola lavanderia multiuso scandinava con lavello da incasso, ante lisce, ante bianche, top in laminato, paraspruzzi beige, paraspruzzi in gres porcellanato, pareti verdi, pavimento in gres porcellanato, lavatrice e asciugatrice affiancate, pavimento beige, top bianco e soffitto ribassato
Immagine di una piccola lavanderia multiuso scandinava con lavello da incasso, ante lisce, ante bianche, top in laminato, paraspruzzi beige, paraspruzzi in gres porcellanato, pareti verdi, pavimento in gres porcellanato, lavatrice e asciugatrice affiancate, pavimento beige, top bianco e soffitto ribassato
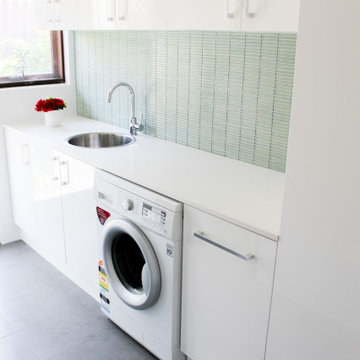
Applecross Laundry Renovation, Laundry Renovations Perth, Gloss White Laundry Renovation, Green Splashback, Broom Closet, Green Stack Bond, Mosaic Green Laundry Splashback
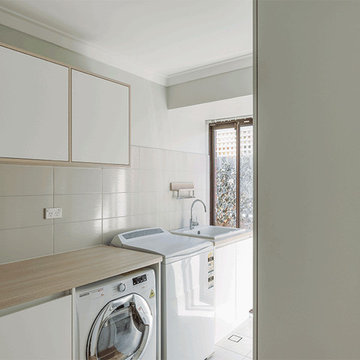
Pam and Brian's laundry (2/3) The Brief - to create a more user friendly space, increase storage and upgrade the finishes.
Esempio di una sala lavanderia design di medie dimensioni con lavello sottopiano, ante lisce, ante bianche, top in laminato, pareti verdi, pavimento con piastrelle in ceramica, lavatrice e asciugatrice a colonna e pavimento bianco
Esempio di una sala lavanderia design di medie dimensioni con lavello sottopiano, ante lisce, ante bianche, top in laminato, pareti verdi, pavimento con piastrelle in ceramica, lavatrice e asciugatrice a colonna e pavimento bianco

This laundry room is sleek, functional and FUN! We used Sherwin Williams "Sea Salt" for the cabinet paint color and a
Esempio di una sala lavanderia minimal di medie dimensioni con lavello sottopiano, ante lisce, ante verdi, top in quarzo composito, pareti verdi, pavimento in legno massello medio, lavasciuga e top bianco
Esempio di una sala lavanderia minimal di medie dimensioni con lavello sottopiano, ante lisce, ante verdi, top in quarzo composito, pareti verdi, pavimento in legno massello medio, lavasciuga e top bianco

Who said a Laundry Room had to be dull and boring? This colorful laundry room is loaded with storage both in its custom cabinetry and also in its 3 large closets for winter/spring clothing. The black and white 20x20 floor tile gives a nod to retro and is topped off with apple green walls and an organic free-form backsplash tile! This room serves as a doggy mud-room, eating center and luxury doggy bathing spa area as well. The organic wall tile was designed for visual interest as well as for function. The tall and wide backsplash provides wall protection behind the doggy bathing station. The bath center is equipped with a multifunction hand-held faucet with a metal hose for ease while giving the dogs a bath. The shelf underneath the sink is a pull-out doggy eating station and the food is located in a pull-out trash bin.

Brunswick Parlour transforms a Victorian cottage into a hard-working, personalised home for a family of four.
Our clients loved the character of their Brunswick terrace home, but not its inefficient floor plan and poor year-round thermal control. They didn't need more space, they just needed their space to work harder.
The front bedrooms remain largely untouched, retaining their Victorian features and only introducing new cabinetry. Meanwhile, the main bedroom’s previously pokey en suite and wardrobe have been expanded, adorned with custom cabinetry and illuminated via a generous skylight.
At the rear of the house, we reimagined the floor plan to establish shared spaces suited to the family’s lifestyle. Flanked by the dining and living rooms, the kitchen has been reoriented into a more efficient layout and features custom cabinetry that uses every available inch. In the dining room, the Swiss Army Knife of utility cabinets unfolds to reveal a laundry, more custom cabinetry, and a craft station with a retractable desk. Beautiful materiality throughout infuses the home with warmth and personality, featuring Blackbutt timber flooring and cabinetry, and selective pops of green and pink tones.
The house now works hard in a thermal sense too. Insulation and glazing were updated to best practice standard, and we’ve introduced several temperature control tools. Hydronic heating installed throughout the house is complemented by an evaporative cooling system and operable skylight.
The result is a lush, tactile home that increases the effectiveness of every existing inch to enhance daily life for our clients, proving that good design doesn’t need to add space to add value.
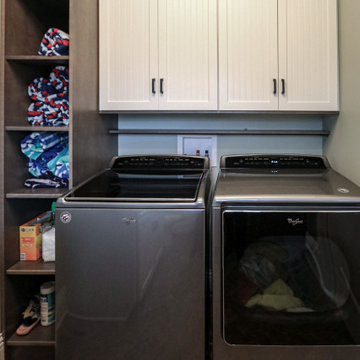
This laundry room / powder room combo has Medallion Dana Pointe flat panel vanity in Maplewood finished in Dockside stain. The countertop is Calacutta Ultra Quartz with a Kohler undermount rectangle sink. A Toto comfort height elongated toilet in Cotton finish. Moen Genta collection in Black includes towel ring, toilet paper holder and lavatory lever. On the floor is Daltile 4x8” Brickwork porcelain tile.

Idee per un piccolo ripostiglio-lavanderia minimal con lavello sottopiano, ante lisce, ante beige, top in quarzo composito, pareti verdi, parquet chiaro, lavatrice e asciugatrice a colonna, pavimento marrone e top beige

Michael Hunter Photography
Idee per una grande lavanderia multiuso stile americano con lavello sottopiano, ante lisce, ante bianche, top in quarzite, pareti verdi, pavimento in legno massello medio e lavatrice e asciugatrice affiancate
Idee per una grande lavanderia multiuso stile americano con lavello sottopiano, ante lisce, ante bianche, top in quarzite, pareti verdi, pavimento in legno massello medio e lavatrice e asciugatrice affiancate

ThriveRVA Photography
Immagine di una grande sala lavanderia minimal con ante lisce, ante bianche, pareti verdi, pavimento in linoleum e lavatrice e asciugatrice affiancate
Immagine di una grande sala lavanderia minimal con ante lisce, ante bianche, pareti verdi, pavimento in linoleum e lavatrice e asciugatrice affiancate
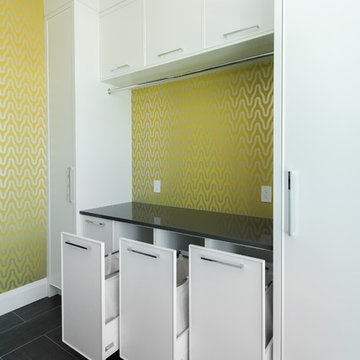
Whimsical wallpaper adds an exciting flare to this hang to dry area.
Redl Kitchens
156 Jessop Avenue
Saskatoon, SK S7N 1Y4
10341-124th Street
Edmonton, AB T5N 3W1
1733 McAra St
Regina, SK, S4N 6H5
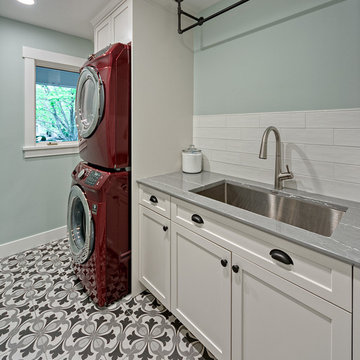
Plymouth remodeled Laundry Room. Stacked appliances with beautiful 10x10 DOM Solace Rug Grey tile floor. Paint color is Sherwin WIlliams, Sea Salt
Esempio di una piccola sala lavanderia scandinava con lavello sottopiano, ante lisce, ante bianche, top in quarzo composito, pareti verdi, pavimento in gres porcellanato, lavatrice e asciugatrice a colonna e top grigio
Esempio di una piccola sala lavanderia scandinava con lavello sottopiano, ante lisce, ante bianche, top in quarzo composito, pareti verdi, pavimento in gres porcellanato, lavatrice e asciugatrice a colonna e top grigio

A small portion of the existing large Master Bedroom was utilized to create a master bath and this convenient second-floor laundry room. The cabinet on the wall holds an ironing board. Remodel of this historic home was completed by Meadowlark Design + Build of Ann Arbor, Michigan
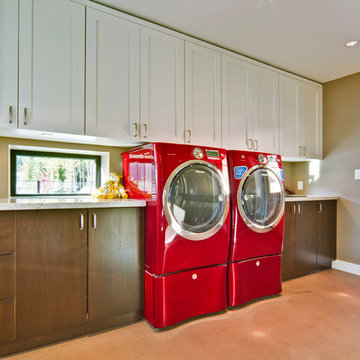
Esempio di una grande sala lavanderia minimalista con lavello sottopiano, ante lisce, ante in legno bruno, pareti verdi, pavimento in cemento, lavatrice e asciugatrice affiancate, pavimento grigio e top bianco
129 Foto di lavanderie con ante lisce e pareti verdi
1