227 Foto di lavanderie con pareti rosa e pareti rosse
Filtra anche per:
Budget
Ordina per:Popolari oggi
1 - 20 di 227 foto
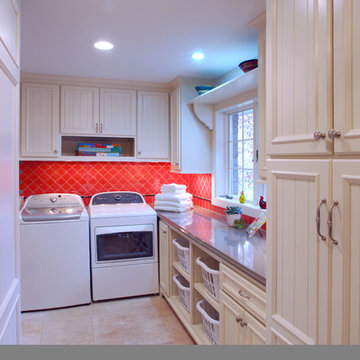
Ispirazione per una sala lavanderia boho chic con ante bianche, pareti rosse, pavimento in travertino, lavatrice e asciugatrice affiancate e ante con riquadro incassato

Brighten up your laundry room with a happy color and white cabinets. This never ending counter gives an abundance of work space. The dark octagon floor adds texture and style. Such a functional work space makes laundry a breeze! if you'd like more inspiration, click the link or contact us!

Mark Lohman
Esempio di una sala lavanderia country di medie dimensioni con lavello sottopiano, ante in stile shaker, ante bianche, pareti rosse, pavimento in gres porcellanato e lavatrice e asciugatrice affiancate
Esempio di una sala lavanderia country di medie dimensioni con lavello sottopiano, ante in stile shaker, ante bianche, pareti rosse, pavimento in gres porcellanato e lavatrice e asciugatrice affiancate
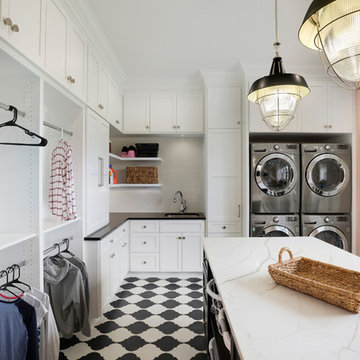
Esempio di una lavanderia multiuso classica con lavello sottopiano, ante in stile shaker, ante bianche, pareti rosa, lavatrice e asciugatrice a colonna e top bianco
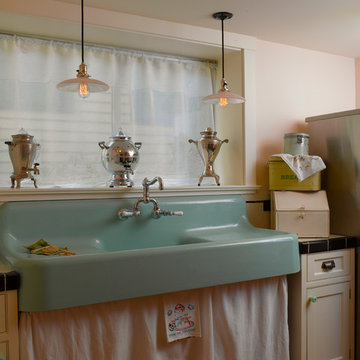
Architect: Carol Sundstrom, AIA
Contractor: Phoenix Construction
Photography: © Kathryn Barnard
Idee per una sala lavanderia chic di medie dimensioni con lavello stile country, ante con riquadro incassato, ante bianche, top piastrellato, pareti rosa, parquet chiaro e lavatrice e asciugatrice a colonna
Idee per una sala lavanderia chic di medie dimensioni con lavello stile country, ante con riquadro incassato, ante bianche, top piastrellato, pareti rosa, parquet chiaro e lavatrice e asciugatrice a colonna

This 1960s home was in original condition and badly in need of some functional and cosmetic updates. We opened up the great room into an open concept space, converted the half bathroom downstairs into a full bath, and updated finishes all throughout with finishes that felt period-appropriate and reflective of the owner's Asian heritage.

Esempio di una lavanderia country con ante in stile shaker, ante blu, top in quarzo composito, pavimento in linoleum, lavatrice e asciugatrice affiancate, pavimento grigio, top bianco e pareti rosa

Ispirazione per una sala lavanderia chic con lavello sottopiano, ante con riquadro incassato, ante bianche, lavatrice e asciugatrice affiancate, pavimento multicolore, top bianco e pareti rosse
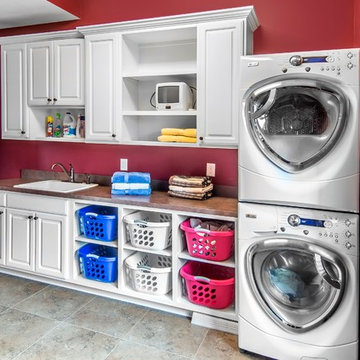
Alan Jackson - Jackson Studios
Idee per una sala lavanderia tradizionale di medie dimensioni con ante con bugna sagomata, ante bianche, top in laminato, pareti rosse, pavimento in gres porcellanato, lavatrice e asciugatrice a colonna e lavello da incasso
Idee per una sala lavanderia tradizionale di medie dimensioni con ante con bugna sagomata, ante bianche, top in laminato, pareti rosse, pavimento in gres porcellanato, lavatrice e asciugatrice a colonna e lavello da incasso

Laundry and mudroom with washer and drier and another sink with counter space.
Ispirazione per una lavanderia minimalista di medie dimensioni con lavello sottopiano, ante lisce, ante bianche, paraspruzzi bianco, pareti rosse, pavimento in terracotta, lavatrice e asciugatrice affiancate e top bianco
Ispirazione per una lavanderia minimalista di medie dimensioni con lavello sottopiano, ante lisce, ante bianche, paraspruzzi bianco, pareti rosse, pavimento in terracotta, lavatrice e asciugatrice affiancate e top bianco

Foto di una sala lavanderia moderna di medie dimensioni con lavello sottopiano, ante lisce, ante bianche, top in quarzo composito, pareti rosse, pavimento con piastrelle in ceramica, lavatrice e asciugatrice a colonna, pavimento marrone e top bianco

Production of hand-made MOSAIC ARTISTIC TILES that are of artistic quality with a touch of variation in their colour, shade, tone and size. Each product has an intrinsic characteristic that is peculiar to them. A customization of all products by using hand made pattern with any combination of colours from our classic colour palette.
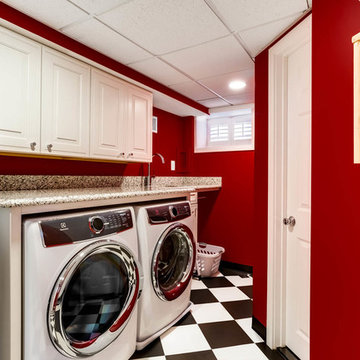
J. Larry Golfer Photography
Ispirazione per una piccola sala lavanderia chic con ante con bugna sagomata, ante bianche, top in granito, pareti rosse, pavimento con piastrelle in ceramica, lavatrice e asciugatrice affiancate e pavimento bianco
Ispirazione per una piccola sala lavanderia chic con ante con bugna sagomata, ante bianche, top in granito, pareti rosse, pavimento con piastrelle in ceramica, lavatrice e asciugatrice affiancate e pavimento bianco

An open 2 story foyer also serves as a laundry space for a family of 5. Previously the machines were hidden behind bifold doors along with a utility sink. The new space is completely open to the foyer and the stackable machines are hidden behind flipper pocket doors so they can be tucked away when not in use. An extra deep countertop allow for plenty of space while folding and sorting laundry. A small deep sink offers opportunities for soaking the wash, as well as a makeshift wet bar during social events. Modern slab doors of solid Sapele with a natural stain showcases the inherent honey ribbons with matching vertical panels. Lift up doors and pull out towel racks provide plenty of useful storage in this newly invigorated space.
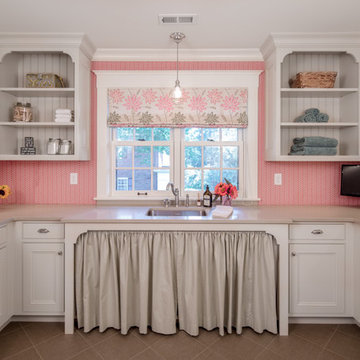
Farm Kid Studios
Ispirazione per una sala lavanderia classica con lavello sottopiano, ante con riquadro incassato, pareti rosa, lavatrice e asciugatrice affiancate e ante bianche
Ispirazione per una sala lavanderia classica con lavello sottopiano, ante con riquadro incassato, pareti rosa, lavatrice e asciugatrice affiancate e ante bianche

Not surprising, mudrooms are gaining in popularity, both for their practical and functional use. This busy Lafayette family was ready to build a mudroom of their own.
Riverside Construction helped them plan a mudroom layout that would work hard for the home. The design plan included combining three smaller rooms into one large, well-organized space. Several walls were knocked down and an old cabinet was removed, as well as an unused toilet.
As part of the remodel, a new upper bank of cabinets was installed along the wall, which included open shelving perfect for storing backpacks to tennis rackets. In addition, a custom wainscoting back wall was designed to hold several coat hooks. For shoe changing, Riverside Construction added a sturdy built-in bench seat and a lower bank of open shelves to store shoes. The existing bathroom sink was relocated to make room for a large closet.
To finish this mudroom/laundry room addition, the homeowners selected a fun pop of color for the walls and chose easy-to-clean, durable 13 x 13 tile flooring for high-trafficked areas.
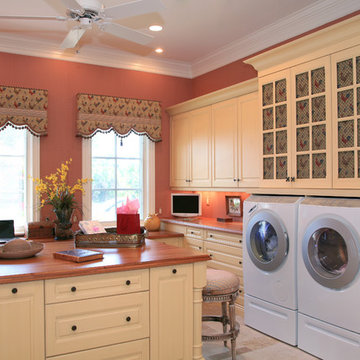
Photography By Ron Rosenzweig
Foto di una lavanderia classica con pareti rosa e ante bianche
Foto di una lavanderia classica con pareti rosa e ante bianche

We maximized the available space with double-height wall units extending up to the ceiling. The room's functionality was further enhanced by incorporating a Dryaway laundry drying system, comprised of pull-out racks, underfloor heating, and a conveniently located dehumidifier - plumbed in under the sink with a custom-cut vent in the side panel.
These well-thought-out details allowed for efficient laundry procedures in a compact yet highly functional space.

We were hired to turn this standard townhome into an eclectic farmhouse dream. Our clients are worldly traveled, and they wanted the home to be the backdrop for the unique pieces they have collected over the years. We changed every room of this house in some way and the end result is a showcase for eclectic farmhouse style.

Murphys Road is a renovation in a 1906 Villa designed to compliment the old features with new and modern twist. Innovative colours and design concepts are used to enhance spaces and compliant family living. This award winning space has been featured in magazines and websites all around the world. It has been heralded for it's use of colour and design in inventive and inspiring ways.
Designed by New Zealand Designer, Alex Fulton of Alex Fulton Design
Photographed by Duncan Innes for Homestyle Magazine
227 Foto di lavanderie con pareti rosa e pareti rosse
1